Camerette per Bambini e Neonati con pareti blu - Foto e idee per arredare
Filtra anche per:
Budget
Ordina per:Popolari oggi
121 - 140 di 370 foto
1 di 3
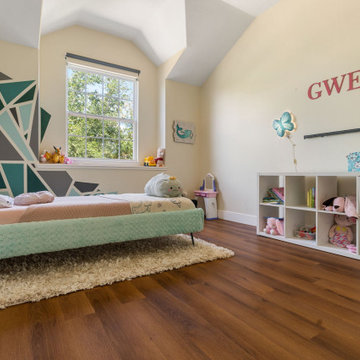
Rich toasted cherry with a light rustic grain that has iconic character and texture. With the Modin Collection, we have raised the bar on luxury vinyl plank. The result: a new standard in resilient flooring.
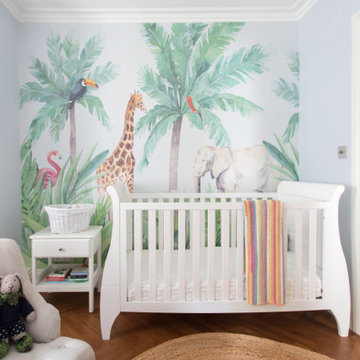
Originally used as a kitchen, this room has been given a new lease of life as a nursery - ideally positioned on the north side of the building it made sense to use it as a sleeping space. This jungle themed nursery was designed for a brand new baby boy as a scheme that would grow with him.
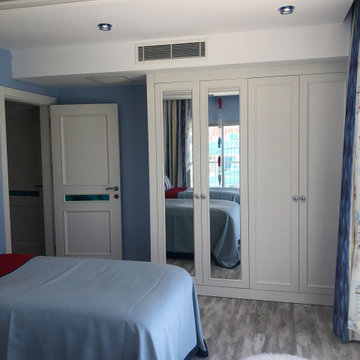
Foto di una cameretta per bambini da 1 a 3 anni contemporanea di medie dimensioni con pareti blu, pavimento in laminato, pavimento grigio e soffitto a cassettoni
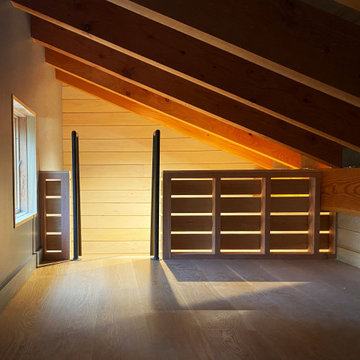
Sleeping Loft- Ship's ladder
Idee per una piccola cameretta neutra stile rurale con pareti blu, pavimento in legno massello medio, soffitto in legno e pareti in legno
Idee per una piccola cameretta neutra stile rurale con pareti blu, pavimento in legno massello medio, soffitto in legno e pareti in legno
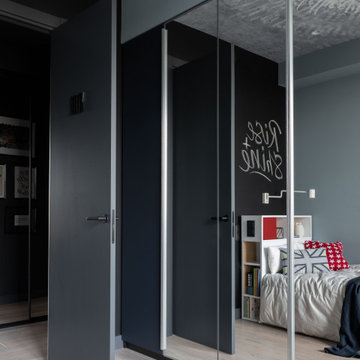
Esempio di una cameretta per bambini nordica di medie dimensioni con pareti blu, pavimento in legno massello medio e soffitto in carta da parati
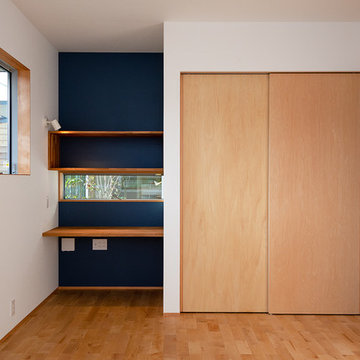
子供室からリビングへの視線の中で中庭のシンボルツリーが見えるように設計したこのプラン。
PCコーナーからの眺めは最高です。
Idee per una cameretta per bambini da 4 a 10 anni nordica di medie dimensioni con pareti blu, pavimento in legno massello medio, pavimento marrone, soffitto in carta da parati e carta da parati
Idee per una cameretta per bambini da 4 a 10 anni nordica di medie dimensioni con pareti blu, pavimento in legno massello medio, pavimento marrone, soffitto in carta da parati e carta da parati
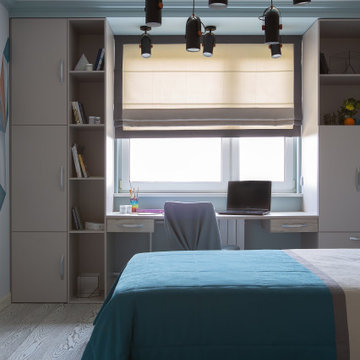
Детская комната для мальчика 13 лет. На стене ручная роспись. Увеличили пространство комнаты за счет использования подоконника в качестве рабочей зоны. Вся мебель выполнена под заказ по индивидуальным размерам. Текстиль в проекте выполнен так же нашей студией и разработан лично дизайнером проекта Ириной Мариной.
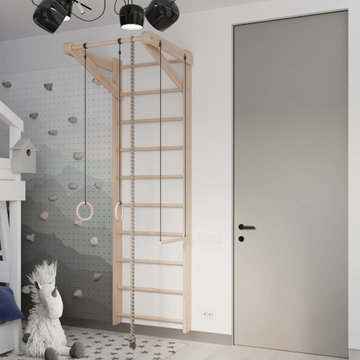
Esempio di una cameretta per bambini da 4 a 10 anni contemporanea di medie dimensioni con pareti blu, pavimento in laminato, pavimento bianco, soffitto ribassato e carta da parati
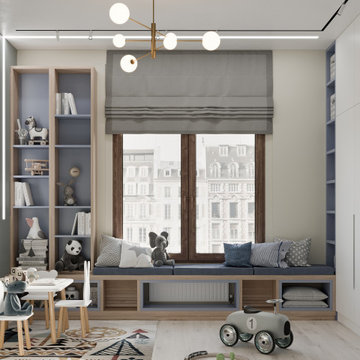
Ispirazione per una cameretta per bambini da 4 a 10 anni minimal di medie dimensioni con pareti blu, pavimento in laminato, pavimento bianco, soffitto ribassato e carta da parati
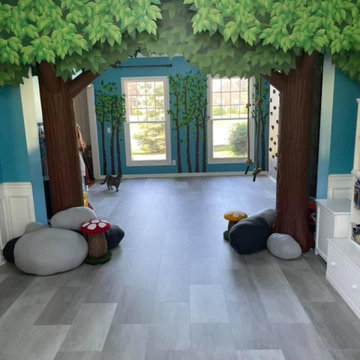
A formal dining room and living room were transformed into a children's play space. The playroom is equipped with a rock wall, climbing ropes, craft table, media center, reading nook, and soft boulders.
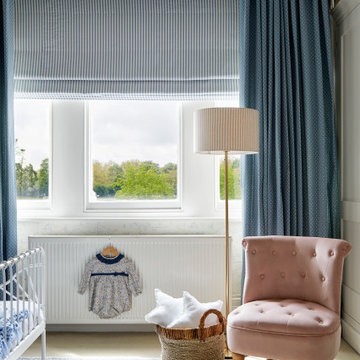
Winnie the Pooh inspired wallpaper makes a great backdrop for this light and airy, shared bedroom in Clapham Common. Accessorised with subtle accents of pastel blues and pinks that run throughout the room, the entire scheme is a perfect blend of clashing patterns and ageless tradition.
Vintage chest of drawers was paired with an unassuming combination of clashing metallics and simple white bed frames. Bespoke blind and curtains add visual interest and combine an unusual mixture of stripes and dots. Complemented by Quentin Blake’s original drawings and Winnie The Pooh framed artwork, this beautifully appointed room is elegant yet far from dull, making this a perfect children’s bedroom.
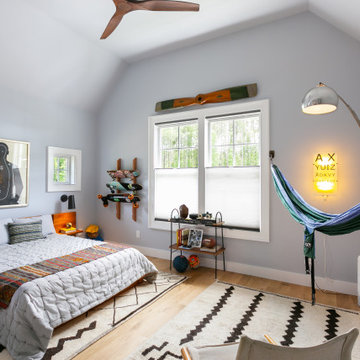
Ispirazione per una grande cameretta per bambini classica con pareti blu, parquet chiaro e soffitto a volta
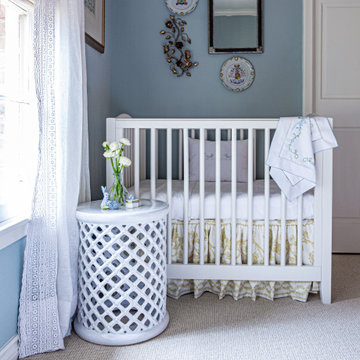
Ooh baby our client is excited and so are we! New room, new kiddo, new accessories, new adventure! Little cutie Carter needs a crib to crash… (so the parents can try to get some sleep)
There’s nothing quite like preparing for one’s first child. From the crazy anticipation to the silliest worries, adding a plus one to the family can be a lot (not to mention the hormones and why do pickles sound SOOO good?!?) Luckily, Paxton Place is more than happy to help! We can’t bring ice cream at 2am (sorry) but we can design a cute and cozy space for you and the baby to bond together.
Our client wanted a modern twist on the classics for little Carter. We chose various blues and whites for our boy; but notice the fun patterns on the ceiling and sheets. There’s a refined minimalist design with the furniture that feels timeless but looks 21st century. Transitioning, a new baby isn’t just for the parents; grandparents have to make room, also. They opted for a more traditional approach for grandbaby number 1. To accommodate, we installed soft lacy curtains and blankets for our special man. There’s also antique plates and mirrors to reflect a more mature design that matches the rest of their home. We loved creating two unique environments, connecting generations to come.
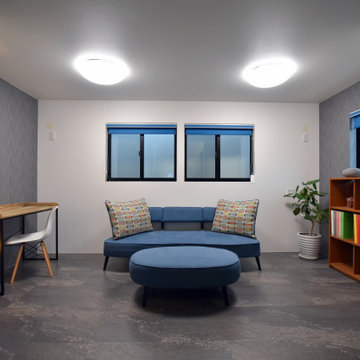
Foto di una cameretta da bambino minimalista con pareti blu, pavimento in vinile, pavimento grigio, soffitto in carta da parati e carta da parati
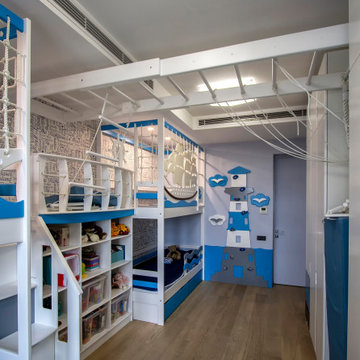
Esempio di una cameretta per bambini da 4 a 10 anni minimalista di medie dimensioni con pareti blu, parquet chiaro, pavimento beige, soffitto a cassettoni e pannellatura
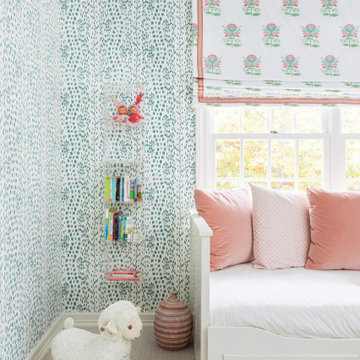
Photography by Kelsey Ann Rose.
Design by Crosby and Co.
Esempio di una grande cameretta per neonata chic con pareti blu, moquette e pavimento beige
Esempio di una grande cameretta per neonata chic con pareti blu, moquette e pavimento beige
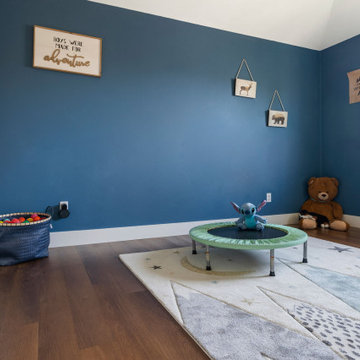
Rich toasted cherry with a light rustic grain that has iconic character and texture. With the Modin Collection, we have raised the bar on luxury vinyl plank. The result: a new standard in resilient flooring.
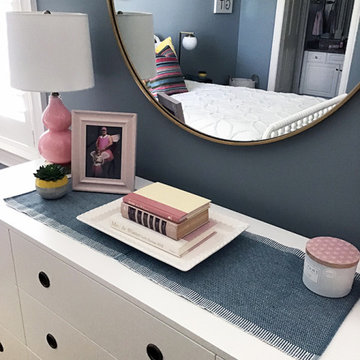
Immagine di una cameretta per bambini classica di medie dimensioni con pareti blu, pavimento in legno massello medio, pavimento marrone e soffitto ribassato
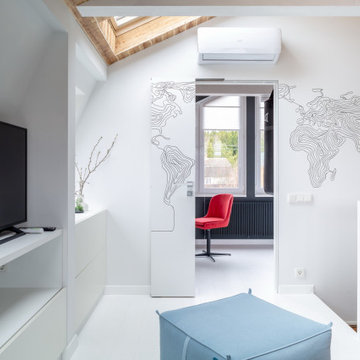
Idee per una cameretta per bambini minimal con pareti blu, pavimento in legno verniciato, pavimento bianco, soffitto in perlinato e pareti in legno
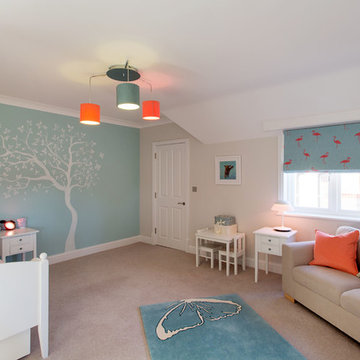
Clare West
Idee per una cameretta per bambini da 4 a 10 anni minimal con pareti blu, moquette, pavimento beige, soffitto in carta da parati e carta da parati
Idee per una cameretta per bambini da 4 a 10 anni minimal con pareti blu, moquette, pavimento beige, soffitto in carta da parati e carta da parati
Camerette per Bambini e Neonati con pareti blu - Foto e idee per arredare
7

