Camerette per Bambini e Neonati con pareti bianche - Foto e idee per arredare
Filtra anche per:
Budget
Ordina per:Popolari oggi
41 - 60 di 776 foto
1 di 3
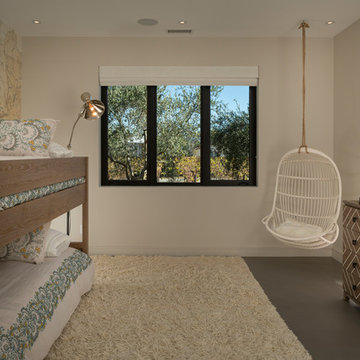
www.jacobelliott.com
Immagine di un'ampia cameretta per bambini da 4 a 10 anni minimal con pareti bianche, pavimento grigio e pavimento in cemento
Immagine di un'ampia cameretta per bambini da 4 a 10 anni minimal con pareti bianche, pavimento grigio e pavimento in cemento
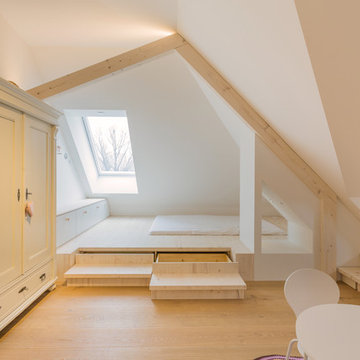
Ispirazione per una grande cameretta per bambini moderna con pareti bianche, parquet chiaro e pavimento beige
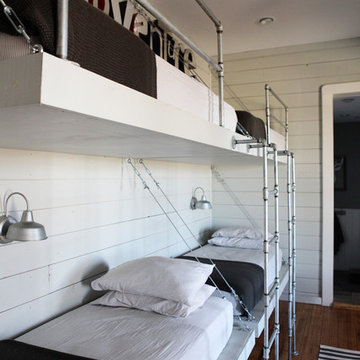
http://mollywinphotography.com
Esempio di una cameretta per bambini da 4 a 10 anni country di medie dimensioni con pareti bianche e pavimento in legno massello medio
Esempio di una cameretta per bambini da 4 a 10 anni country di medie dimensioni con pareti bianche e pavimento in legno massello medio
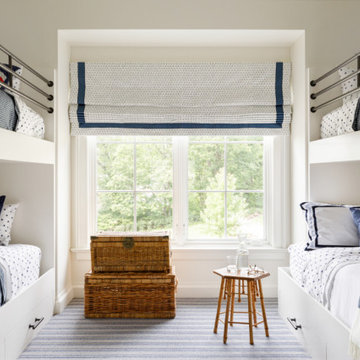
https://www.lowellcustomhomes.com
Photo by www.aimeemazzenga.com
Interior Design by www.northshorenest.com
Relaxed luxury on the shore of beautiful Geneva Lake in Wisconsin.
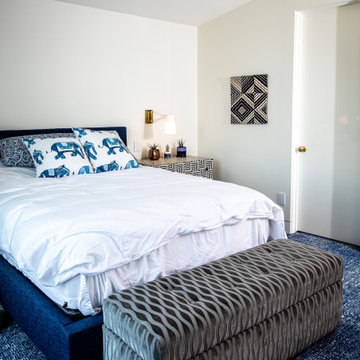
Foto di una grande cameretta per bambini da 4 a 10 anni moderna con pareti bianche, moquette e pavimento blu

Initialement configuré avec 4 chambres, deux salles de bain & un espace de vie relativement cloisonné, la disposition de cet appartement dans son état existant convenait plutôt bien aux nouveaux propriétaires.
Cependant, les espaces impartis de la chambre parentale, sa salle de bain ainsi que la cuisine ne présentaient pas les volumes souhaités, avec notamment un grand dégagement de presque 4m2 de surface perdue.
L’équipe d’Ameo Concept est donc intervenue sur plusieurs points : une optimisation complète de la suite parentale avec la création d’une grande salle d’eau attenante & d’un double dressing, le tout dissimulé derrière une porte « secrète » intégrée dans la bibliothèque du salon ; une ouverture partielle de la cuisine sur l’espace de vie, dont les agencements menuisés ont été réalisés sur mesure ; trois chambres enfants avec une identité propre pour chacune d’entre elles, une salle de bain fonctionnelle, un espace bureau compact et organisé sans oublier de nombreux rangements invisibles dans les circulations.
L’ensemble des matériaux utilisés pour cette rénovation ont été sélectionnés avec le plus grand soin : parquet en point de Hongrie, plans de travail & vasque en pierre naturelle, peintures Farrow & Ball et appareillages électriques en laiton Modelec, sans oublier la tapisserie sur mesure avec la réalisation, notamment, d’une tête de lit magistrale en tissu Pierre Frey dans la chambre parentale & l’intégration de papiers peints Ananbo.
Un projet haut de gamme où le souci du détail fut le maitre mot !
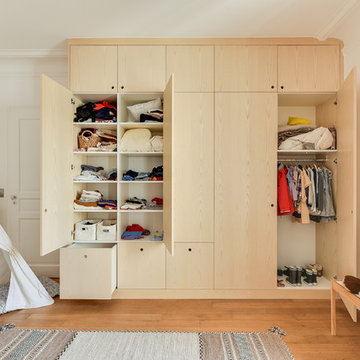
Crédit photo : Cindy Doutres
Idee per una grande cameretta per bambini tradizionale con pareti bianche e pavimento in legno massello medio
Idee per una grande cameretta per bambini tradizionale con pareti bianche e pavimento in legno massello medio
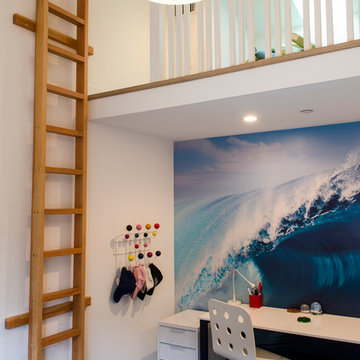
Payson-Denney Architects
Esempio di una cameretta per bambini minimal di medie dimensioni con pareti bianche e pavimento in legno massello medio
Esempio di una cameretta per bambini minimal di medie dimensioni con pareti bianche e pavimento in legno massello medio
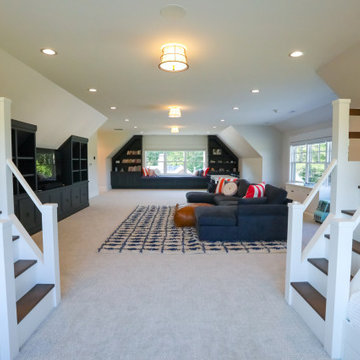
Children's bunkroom and playroom; complete with built-in bunk beds that sleep 4, television, library and attached bath. Custom made bunk beds include shelves stairs and lighting.
General contracting by Martin Bros. Contracting, Inc.; Architecture by Helman Sechrist Architecture; Home Design by Maple & White Design; Photography by Marie Kinney Photography.
Images are the property of Martin Bros. Contracting, Inc. and may not be used without written permission. — with Maple & White Design and Ayr Cabinet Company.
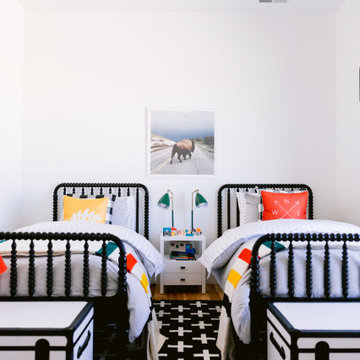
Foto di una grande cameretta per bambini stile rurale con pareti bianche, parquet chiaro, pavimento grigio e pareti in legno
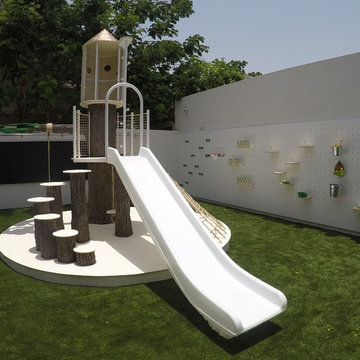
Oasis in the Desert
You can find a whole lot of fun ready for the kids in this fun contemporary play-yard in the dessert.
Theme:
The overall theme of the play-yard is a blend of creative and active outdoor play that blends with the contemporary styling of this beautiful home.
Focus:
The overall focus for the design of this amazing play-yard was to provide this family with an outdoor space that would foster an active and creative playtime for their children of various ages. The visual focus of this space is the 15-foot tree placed in the middle of the turf yard. This fantastic structure beacons the children to climb the mini stumps and enjoy the slide or swing happily from the branches all the while creating a touch of whimsical nature not typically found in the desert.
Surrounding the tree the play-yard offers an array of activities for these lucky children from the chalkboard walls to create amazing pictures to the custom ball wall to practice their skills, the custom myWall system provides endless options for the kids and parents to keep the space exciting and new. Rock holds easily clip into the wall offering ever changing climbing routes, custom water toys and games can also be adapted to the wall to fit the fun of the day.
Storage:
The myWall system offers various storage options including shelving, closed cases or hanging baskets all of which can be moved to alternate locations on the wall as the homeowners want to customize the play-yard.
Growth:
The myWall system is built to grow with the users whether it is with changing taste, updating design or growing children, all the accessories can be moved or replaced while leaving the main frame in place. The materials used throughout the space were chosen for their durability and ability to withstand the harsh conditions for many years. The tree also includes 3 levels of swings offering children of varied ages the chance to swing from the branches.
Safety:
Safety is of critical concern with any play-yard and a space in the harsh conditions of the desert presented specific concerns which were addressed with light colored materials to reflect the sun and reduce heat buildup and stainless steel hardware was used to avoid rusting. The myWall accessories all use a locking mechanism which allows for easy adjustments but also securely locks the pieces into place once set. The flooring in the treehouse was also textured to eliminate skidding.
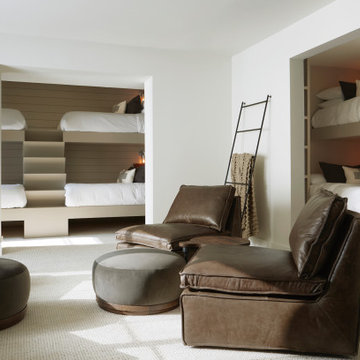
This design involved a renovation and expansion of the existing home. The result is to provide for a multi-generational legacy home. It is used as a communal spot for gathering both family and work associates for retreats. ADA compliant.
Photographer: Zeke Ruelas

Idee per una cameretta per bambini da 4 a 10 anni stile rurale di medie dimensioni con pareti bianche, moquette, pavimento beige e travi a vista
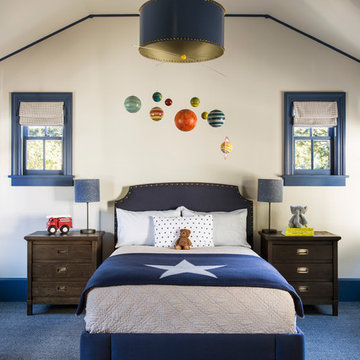
Photography by Laura Hull.
Esempio di una grande cameretta per bambini da 1 a 3 anni tradizionale con pareti bianche, moquette e pavimento blu
Esempio di una grande cameretta per bambini da 1 a 3 anni tradizionale con pareti bianche, moquette e pavimento blu
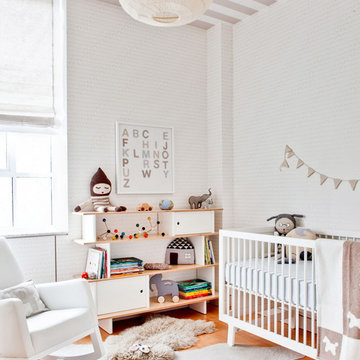
http://www.marcoriccastudio.com
Idee per una cameretta per neonati neutra minimal con pareti bianche e parquet chiaro
Idee per una cameretta per neonati neutra minimal con pareti bianche e parquet chiaro
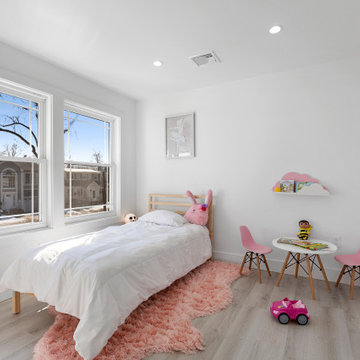
Esempio di una cameretta per bambini da 4 a 10 anni moderna di medie dimensioni con pareti bianche, parquet chiaro, pavimento marrone, soffitto in perlinato e pannellatura
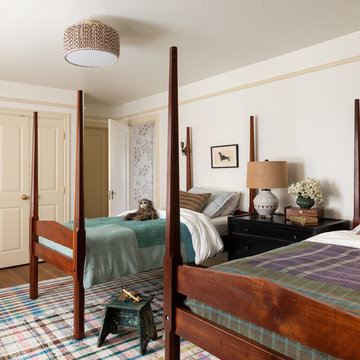
old house, tudor house,
Ispirazione per una cameretta da letto classica con pareti bianche, pavimento in legno massello medio e pavimento marrone
Ispirazione per una cameretta da letto classica con pareti bianche, pavimento in legno massello medio e pavimento marrone
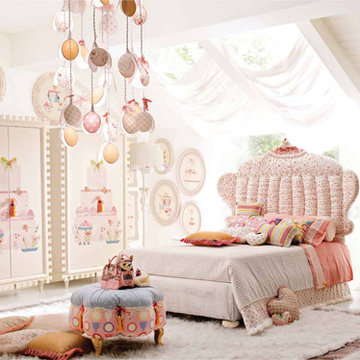
AltaModa kid's Bedroom
Tiramisu Girl Bedroom
Visit www.imagine-living.com
For more information, please email: ilive@imagine-living.com
Idee per una cameretta per bambini minimalista di medie dimensioni con pareti bianche e moquette
Idee per una cameretta per bambini minimalista di medie dimensioni con pareti bianche e moquette

SB apt is the result of a renovation of a 95 sqm apartment. Originally the house had narrow spaces, long narrow corridors and a very articulated living area. The request from the customers was to have a simple, large and bright house, easy to clean and organized.
Through our intervention it was possible to achieve a result of lightness and organization.
It was essential to define a living area free from partitions, a more reserved sleeping area and adequate services. The obtaining of new accessory spaces of the house made the client happy, together with the transformation of the bathroom-laundry into an independent guest bathroom, preceded by a hidden, capacious and functional laundry.
The palette of colors and materials chosen is very simple and constant in all rooms of the house.
Furniture, lighting and decorations were selected following a careful acquaintance with the clients, interpreting their personal tastes and enhancing the key points of the house.
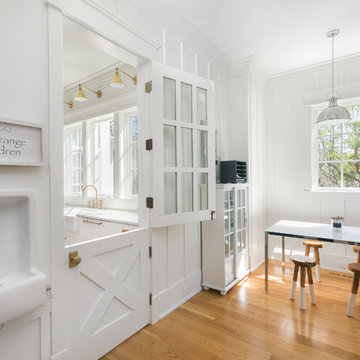
Patrick Brickman
Idee per una cameretta per bambini da 1 a 3 anni country di medie dimensioni con pareti bianche, pavimento in legno massello medio e pavimento marrone
Idee per una cameretta per bambini da 1 a 3 anni country di medie dimensioni con pareti bianche, pavimento in legno massello medio e pavimento marrone
Camerette per Bambini e Neonati con pareti bianche - Foto e idee per arredare
3

