Camerette per Bambini e Neonati con pareti bianche - Foto e idee per arredare
Filtra anche per:
Budget
Ordina per:Popolari oggi
81 - 100 di 1.342 foto
1 di 3
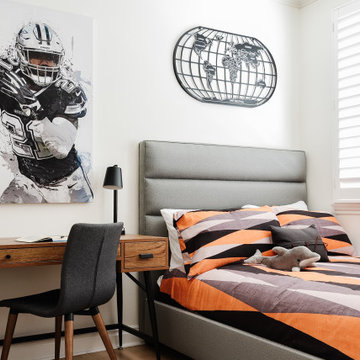
A happy east coast family gets their perfect second home on the west coast.
This family of 6 was a true joy to work with from start to finish. They were very excited to have a home reflecting the true west coast sensibility: ocean tones mixed with neutrals, modern art and playful elements, and of course durability and comfort for all the kids and guests. The pool area and kitchen got total overhauls (thanks to Jeff with Black Cat Construction) and we added a fun wine closet below the staircase. They trusted the vision of the design and made few requests for changes. And the end result was even better than they expected.
Design --- @edenlainteriors
Photography --- @Kimpritchardphotography
Custom upholstered bed made locally in LA.
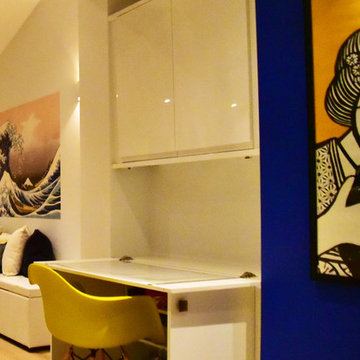
Study area for children.Bespoke folding desk with shelves. Desk chair is same as dining chairs, and adds accent colour.
スタディエリアはこの場所に合わせてデザインしたフォールディングデスク。天板を閉じれば中が隠せる。チェアはダイニングと同じイームススタイルの色違いでダイニングとも兼用。
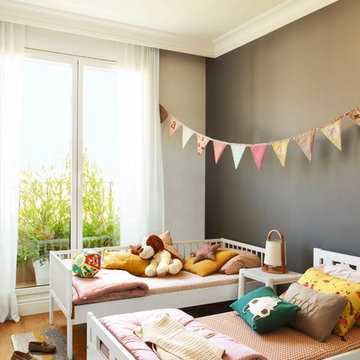
Proyecto realizado por Meritxell Ribé - The Room Studio
Construcción: The Room Work
Fotografías: Mauricio Fuertes
Idee per una grande cameretta per bambini da 4 a 10 anni scandinava con pareti bianche e parquet scuro
Idee per una grande cameretta per bambini da 4 a 10 anni scandinava con pareti bianche e parquet scuro
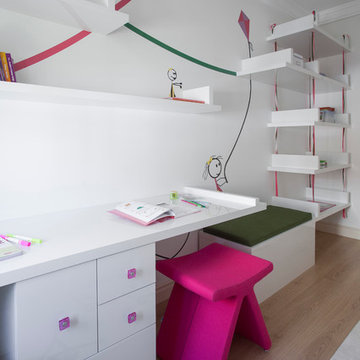
Immagine di una cameretta per bambini da 4 a 10 anni moderna con pareti bianche e parquet chiaro
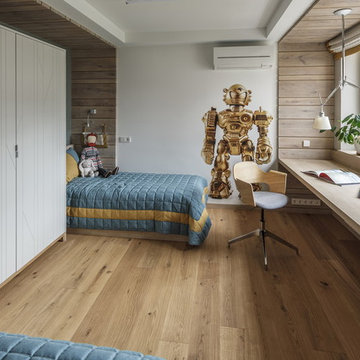
Immagine di una cameretta per bambini contemporanea con pareti bianche, parquet chiaro e pavimento beige
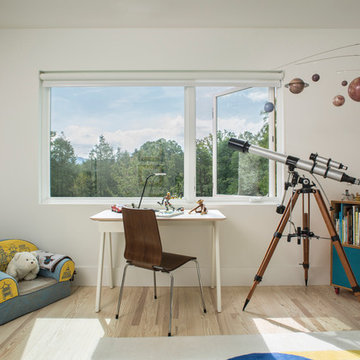
Esempio di una piccola cameretta per bambini da 4 a 10 anni minimal con pareti bianche e parquet chiaro
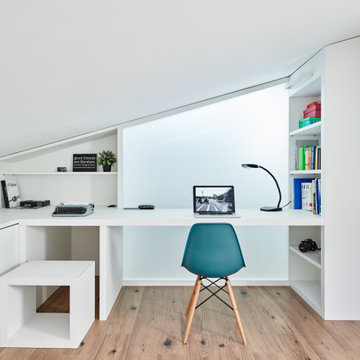
Immagine di una piccola cameretta per bambini design con pareti bianche, pavimento in laminato e pavimento beige
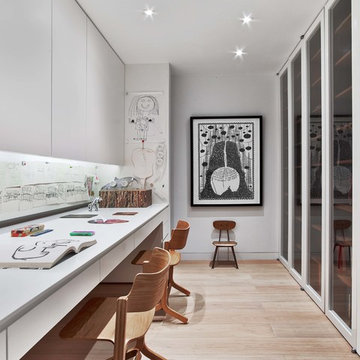
Foto di una cameretta per bambini moderna con pareti bianche, parquet chiaro e pavimento rosa
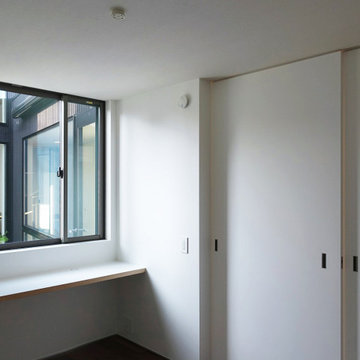
Immagine di un angolo studio per bambini minimalista con pareti bianche, parquet scuro, pavimento marrone, soffitto in carta da parati e carta da parati
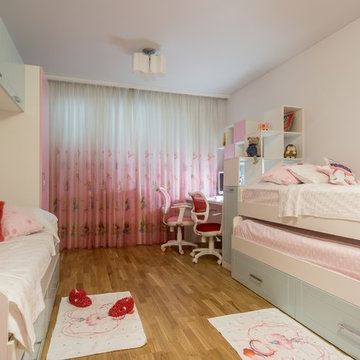
Проект квартиры в доме типовой серии П-44. Детская комната для трех маленьких девочек выполнена в светлых и радостных цветах. Вся мебель изготовлена по эскизам дизайнера. Автор проекта: Уфимцева Анастасия
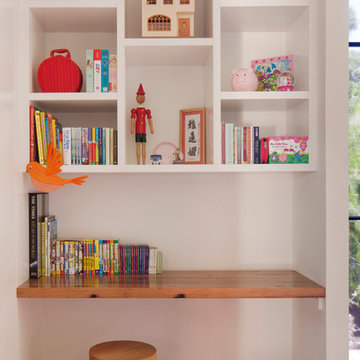
Shannon McGrath
Immagine di una cameretta per bambini da 4 a 10 anni contemporanea con pareti bianche e parquet chiaro
Immagine di una cameretta per bambini da 4 a 10 anni contemporanea con pareti bianche e parquet chiaro
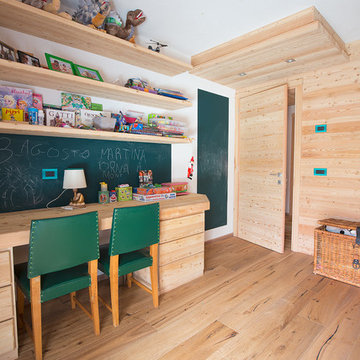
Andrea Pozzi
Idee per una cameretta per bambini da 4 a 10 anni nordica con pareti bianche e parquet chiaro
Idee per una cameretta per bambini da 4 a 10 anni nordica con pareti bianche e parquet chiaro
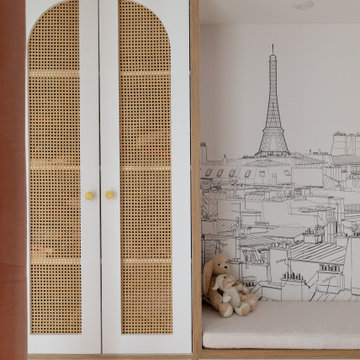
Lors de l’acquisition de cet appartement neuf, dont l’immeuble a vu le jour en juillet 2023, la configuration des espaces en plan telle que prévue par le promoteur immobilier ne satisfaisait pas la future propriétaire. Trois petites chambres, une cuisine fermée, très peu de rangements intégrés et des matériaux de qualité moyenne, un postulat qui méritait d’être amélioré !
C’est ainsi que la pièce de vie s’est vue transformée en un généreux salon séjour donnant sur une cuisine conviviale ouverte aux rangements optimisés, laissant la part belle à un granit d’exception dans un écrin plan de travail & crédence. Une banquette tapissée et sa table sur mesure en béton ciré font l’intermédiaire avec le volume de détente offrant de nombreuses typologies d’assises, de la méridienne au canapé installé comme pièce maitresse de l’espace.
La chambre enfant se veut douce et intemporelle, parée de tonalités de roses et de nombreux agencements sophistiqués, le tout donnant sur une salle d’eau minimaliste mais singulière.
La suite parentale quant à elle, initialement composée de deux petites pièces inexploitables, s’est vu radicalement transformée ; un dressing de 7,23 mètres linéaires tout en menuiserie, la mise en abîme du lit sur une estrade astucieuse intégrant du rangement et une tête de lit comme à l’hôtel, sans oublier l’espace coiffeuse en adéquation avec la salle de bain, elle-même composée d’une double vasque, d’une douche & d’une baignoire.
Une transformation complète d’un appartement neuf pour une rénovation haut de gamme clé en main.
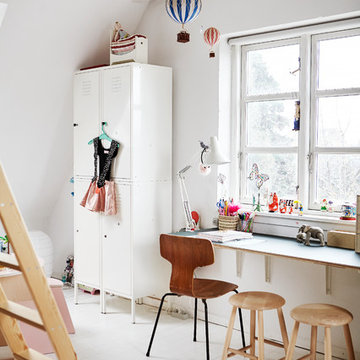
© 2017 Houzz
Ispirazione per una cameretta per bambini da 4 a 10 anni nordica con pareti bianche, pavimento in legno verniciato e pavimento bianco
Ispirazione per una cameretta per bambini da 4 a 10 anni nordica con pareti bianche, pavimento in legno verniciato e pavimento bianco
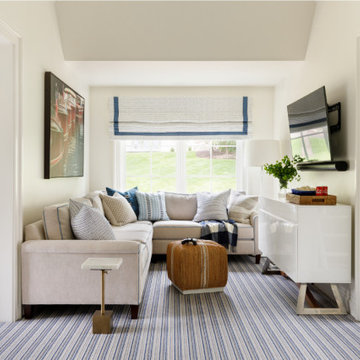
https://www.lowellcustomhomes.com
Photo by www.aimeemazzenga.com
Interior Design by www.northshorenest.com
Relaxed luxury on the shore of beautiful Geneva Lake in Wisconsin.
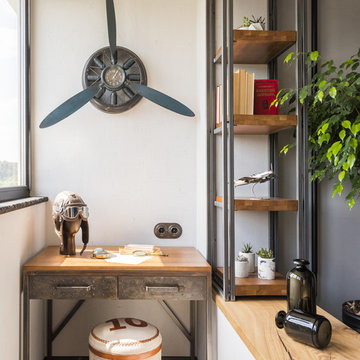
Фотограф Дина Александрова, Стилист Александра Пыленкова
Idee per una grande cameretta per bambini industriale con pareti bianche e pavimento grigio
Idee per una grande cameretta per bambini industriale con pareti bianche e pavimento grigio
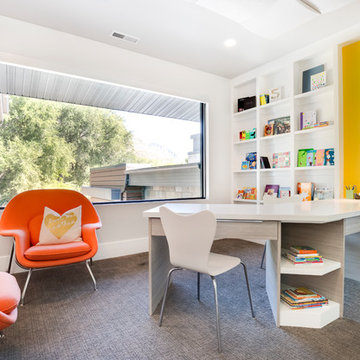
Idee per una cameretta per bambini design con pareti bianche, moquette e pavimento grigio
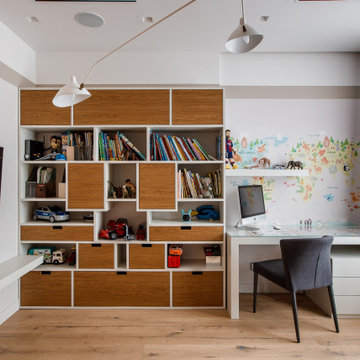
Immagine di una cameretta per bambini da 4 a 10 anni minimal di medie dimensioni con pareti bianche, parquet chiaro e pavimento beige
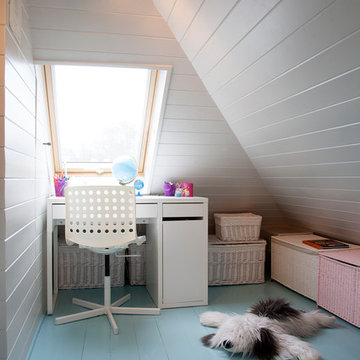
Ispirazione per una cameretta per bambini da 4 a 10 anni design con pareti bianche, pavimento in legno verniciato e pavimento blu
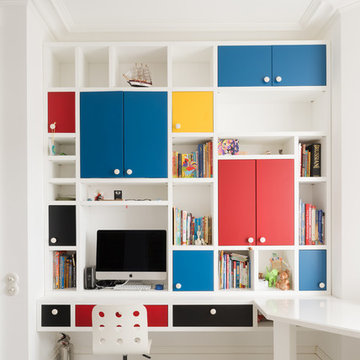
Илья Иванов
Ispirazione per una cameretta per bambini da 4 a 10 anni design con pavimento grigio, pareti bianche e parquet chiaro
Ispirazione per una cameretta per bambini da 4 a 10 anni design con pavimento grigio, pareti bianche e parquet chiaro
Camerette per Bambini e Neonati con pareti bianche - Foto e idee per arredare
5

