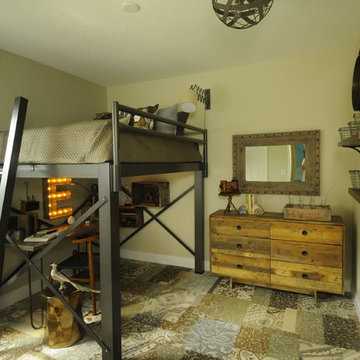Camerette per Bambini e Neonati con pareti beige - Foto e idee per arredare
Filtra anche per:
Budget
Ordina per:Popolari oggi
21 - 40 di 3.937 foto
1 di 3
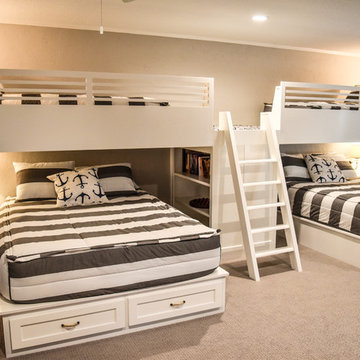
Ispirazione per una grande cameretta per bambini stile marino con pareti beige, moquette e pavimento beige
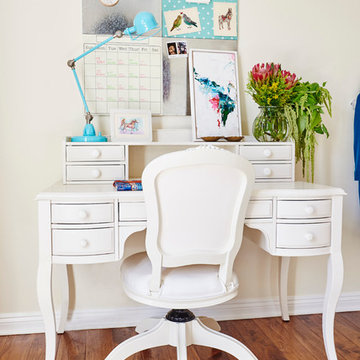
Steven Dewall
Esempio di una grande cameretta per bambini classica con pareti beige e pavimento in legno massello medio
Esempio di una grande cameretta per bambini classica con pareti beige e pavimento in legno massello medio
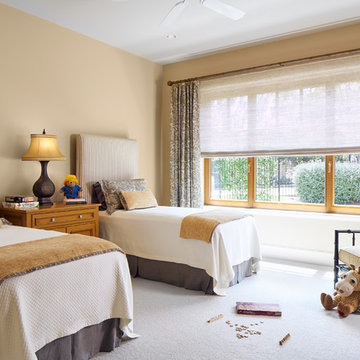
Esempio di una cameretta per bambini da 4 a 10 anni tradizionale con pareti beige e moquette

Idee per una cameretta per bambini da 4 a 10 anni chic di medie dimensioni con pareti beige, moquette e pavimento blu

Photo Credit - Lori Hamilton
Esempio di un'ampia cameretta per bambini da 4 a 10 anni eclettica con pareti beige e moquette
Esempio di un'ampia cameretta per bambini da 4 a 10 anni eclettica con pareti beige e moquette
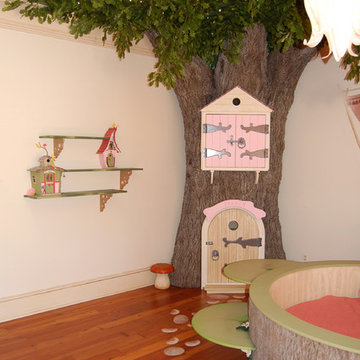
THEME Every element of this room
evokes images from the Enchanted
Forest. Tiny lights twinkle like fireflies;
curtains swing from real tree limbs and
sticker stones lay a pathway to the bed.
Ceramic mushrooms and birdhouses
are scattered throughout the room,
creating perfect hiding spots for fairies,
pixies and other magical friends. The
dominant color of both bedroom and
bathroom — a soft, feminine pink
— creates a soothing, yet wondrous
atmosphere. In the corner sits a large
tree with a child-size door at the base,
promising a child-size adventure on the
other side.
FOCUS Illuminated by two beautiful
flower-shaped lamps, the six-footdiameter
circular bed becomes the
centerpiece of the room. Imitation bark
on the bed’s exterior augments the
room’s theme and makes it easy for
a child to believe they have stepped
out of the suburbs and into the forest.
Three lily pads extending from tree
bark serve as both steps to the bed
and stools to sit on. Ready-made for
princess parties and sleepovers, the
bed easily accommodates two to three
small children or an adult. Twelvefoot
ceilings enhance the sense of
openness, while soft lighting and comfy
pillows make this a cozy reading and
resting spot.
STORAGE The shelves on the rear of
the bed and the two compartments in
the tree — one covered by a doubledoor,
the other by a miniature door —
supplement the storage capacity of the
room’s giant closet without interrupting
the theme.
GROWTH The bed meets standard
specifications for a baby crib, and
can accommodate both children and
adults. The railing is easily removed
when baby girl becomes a “big girl,”
and eventually,
a teenager.
SAFETY Rounded edges on all of the
room’s furnishings help prevent nasty
bumps, and lamps are positioned
well out-of-reach of small children.
The mattress is designed to fit snugly
to meet current crib safety standards,
while a 26-inch railing allows this bed
to act as a safe, comfortable and fun
play area.

Designed for a waterfront site overlooking Cape Cod Bay, this modern house takes advantage of stunning views while negotiating steep terrain. Designed for LEED compliance, the house is constructed with sustainable and non-toxic materials, and powered with alternative energy systems, including geothermal heating and cooling, photovoltaic (solar) electricity and a residential scale wind turbine.
Builder: Cape Associates
Interior Design: Forehand + Lake
Photography: Durston Saylor
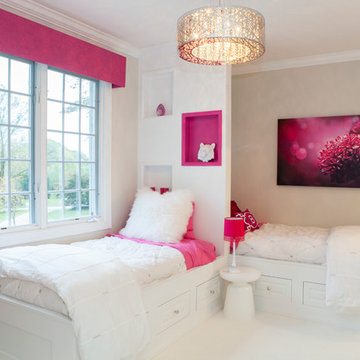
A creative way to share a bedroom when using this custom "built-in" wall and bed design. Offering a "privacy" wall with storage above and below.
Crown molding wraps around the room and seamlessly encloses the added privacy wall.
A wonderful layout that is practical and smart.
This home was featured in Philadelphia Magazine August 2014 issue to showcase its beauty and excellence.
RUDLOFF Custom Builders, is a residential construction company that connects with clients early in the design phase to ensure every detail of your project is captured just as you imagined. RUDLOFF Custom Builders will create the project of your dreams that is executed by on-site project managers and skilled craftsman, while creating lifetime client relationships that are build on trust and integrity.
We are a full service, certified remodeling company that covers all of the Philadelphia suburban area including West Chester, Gladwynne, Malvern, Wayne, Haverford and more.
As a 6 time Best of Houzz winner, we look forward to working with you on your next project.

Photo by Firewater Photography. Designed during previous position as Residential Studio Director and Project Architect at LS3P Associates Ltd.
Esempio di una grande cameretta per bambini rustica con pareti beige e moquette
Esempio di una grande cameretta per bambini rustica con pareti beige e moquette
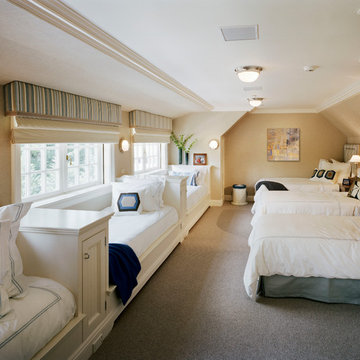
Charles Hilton Architects & Renee Byers LAPC
From grand estates, to exquisite country homes, to whole house renovations, the quality and attention to detail of a "Significant Homes" custom home is immediately apparent. Full time on-site supervision, a dedicated office staff and hand picked professional craftsmen are the team that take you from groundbreaking to occupancy. Every "Significant Homes" project represents 45 years of luxury homebuilding experience, and a commitment to quality widely recognized by architects, the press and, most of all....thoroughly satisfied homeowners. Our projects have been published in Architectural Digest 6 times along with many other publications and books. Though the lion share of our work has been in Fairfield and Westchester counties, we have built homes in Palm Beach, Aspen, Maine, Nantucket and Long Island.
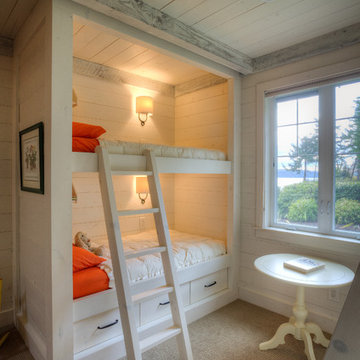
Lucas Henning Photography
Esempio di una cameretta per bambini da 4 a 10 anni tradizionale con pareti beige e moquette
Esempio di una cameretta per bambini da 4 a 10 anni tradizionale con pareti beige e moquette
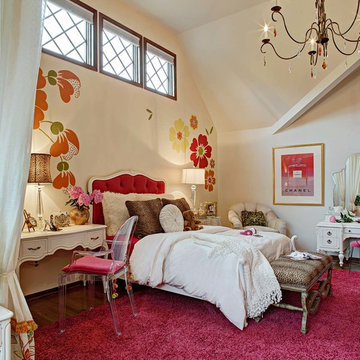
THIS VERY FEMININE and elegant teen room balances bold fuchsia and tangerine with a good dose of neutral tones. To ensure the test of time, we added adult accents like luxurious fabrics, crystal lighting, and traditional furnishings. She’ll certainly grow up, but she will never grow out of this room.
Photography by Wing Wong/ Memories TTL

Foto di una cameretta per bambini da 4 a 10 anni stile rurale di medie dimensioni con pavimento in legno massello medio, pareti beige e pavimento marrone
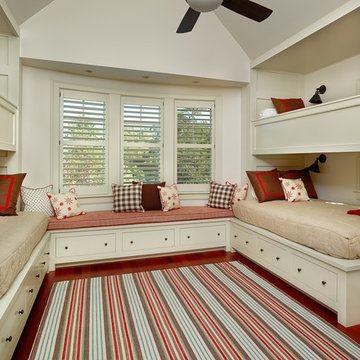
Photo by: Holger Obenaus
Idee per una cameretta per bambini chic con pareti beige e pavimento in legno massello medio
Idee per una cameretta per bambini chic con pareti beige e pavimento in legno massello medio
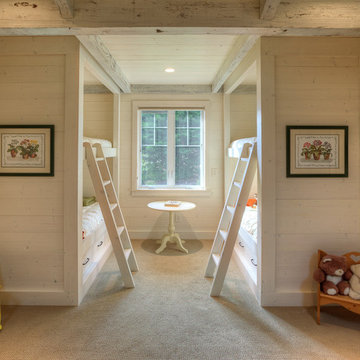
Bunk room. Photography by Lucas Henning.
Esempio di una cameretta per bambini da 1 a 3 anni chic con pareti beige e moquette
Esempio di una cameretta per bambini da 1 a 3 anni chic con pareti beige e moquette
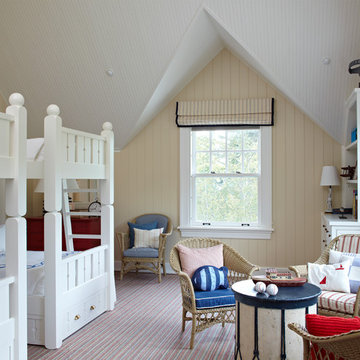
Photography by: Werner Straube
Ispirazione per una cameretta per bambini da 4 a 10 anni stile marino con pareti beige e moquette
Ispirazione per una cameretta per bambini da 4 a 10 anni stile marino con pareti beige e moquette
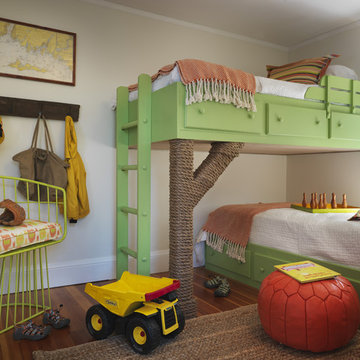
Nat Rea photography
Ispirazione per una cameretta per bambini da 4 a 10 anni costiera con pareti beige e parquet scuro
Ispirazione per una cameretta per bambini da 4 a 10 anni costiera con pareti beige e parquet scuro
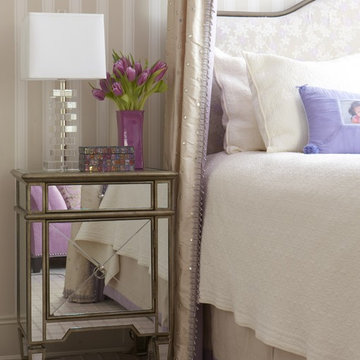
Interior Design by Cindy Rinfret, principal designer of Rinfret, Ltd. Interior Design & Decoration www.rinfretltd.com
Photos by Michael Partenio and styling by Stacy Kunstel
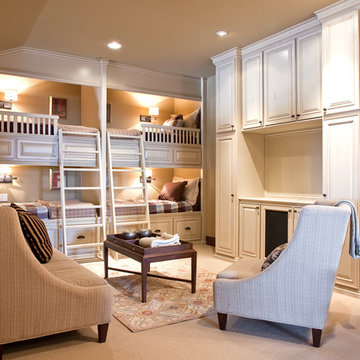
Esempio di una cameretta per bambini da 4 a 10 anni tradizionale con pareti beige e moquette
Camerette per Bambini e Neonati con pareti beige - Foto e idee per arredare
2


