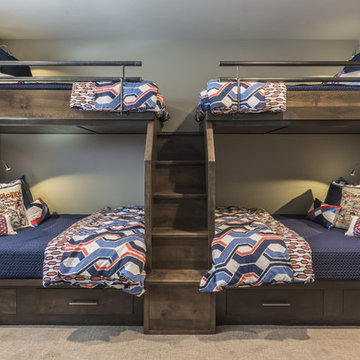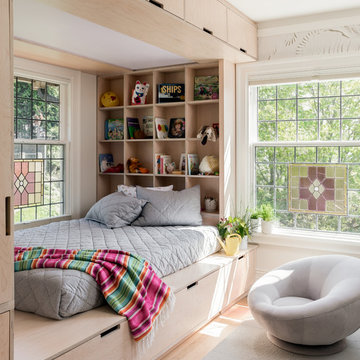Camerette per Bambini e Neonati con pareti beige e pareti bianche - Foto e idee per arredare
Filtra anche per:
Budget
Ordina per:Popolari oggi
61 - 80 di 26.746 foto
1 di 3
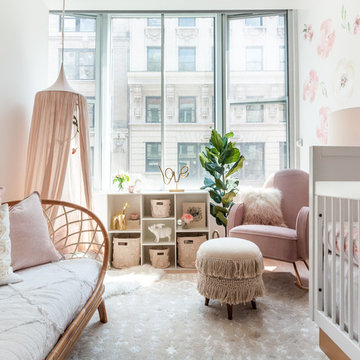
This nursery began in an empty white-box room with incredible natural light, the challenge being to give it warmth and add multi-functionality. Through floral motifs and hints of gold, we created a boho glam room perfect for a little girl. We played with texture to give depth to the soft color palette. The upholstered crib is convertible to a toddler bed, and the daybed can serve as a twin bed, offering a nursery that can grow with baby. The changing table doubles as a dresser, while the hanging canopy play area serves as a perfect play and reading nook.
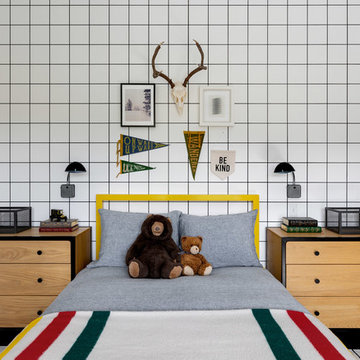
Children's room
Photographer: Rob Karosis
Ispirazione per una cameretta per bambini da 4 a 10 anni country di medie dimensioni con pareti bianche, parquet scuro e pavimento marrone
Ispirazione per una cameretta per bambini da 4 a 10 anni country di medie dimensioni con pareti bianche, parquet scuro e pavimento marrone

Immagine di una cameretta per bambini da 1 a 3 anni chic con pareti bianche, moquette e pavimento beige
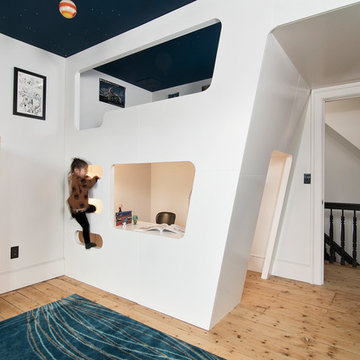
Immagine di una cameretta per bambini design con pareti bianche, parquet chiaro e pavimento beige
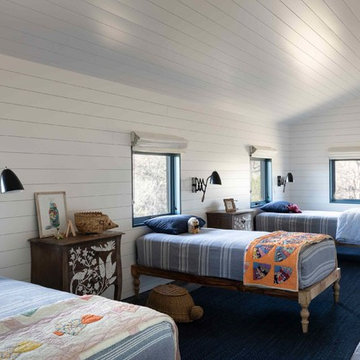
Bunk room tucks beneath roof line.
Photo by Whit Preston
Immagine di una cameretta per bambini country con pareti bianche, parquet scuro e pavimento marrone
Immagine di una cameretta per bambini country con pareti bianche, parquet scuro e pavimento marrone
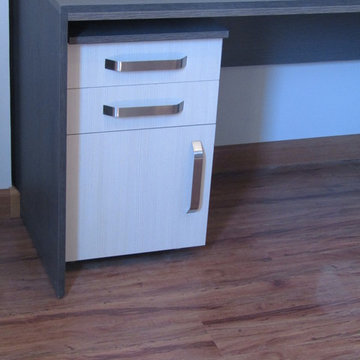
Drawer unit for the study desk .
Immagine di una grande cameretta per bambini minimalista con pareti beige, pavimento in laminato e pavimento marrone
Immagine di una grande cameretta per bambini minimalista con pareti beige, pavimento in laminato e pavimento marrone
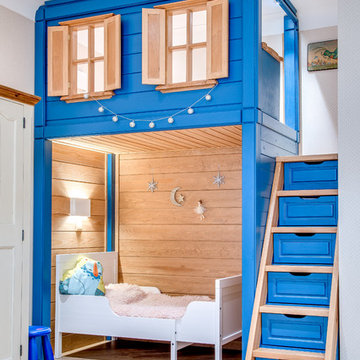
Данила Леонов
Foto di una cameretta per bambini da 1 a 3 anni country con pareti beige, parquet chiaro e pavimento beige
Foto di una cameretta per bambini da 1 a 3 anni country con pareti beige, parquet chiaro e pavimento beige
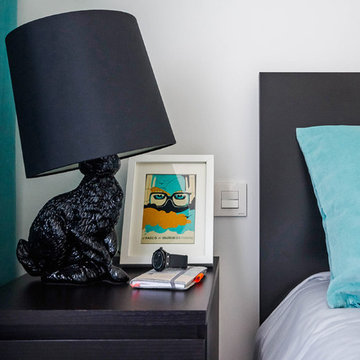
Евгения Макарова
Ispirazione per una piccola cameretta per bambini nordica con pareti bianche, pavimento in laminato e pavimento beige
Ispirazione per una piccola cameretta per bambini nordica con pareti bianche, pavimento in laminato e pavimento beige
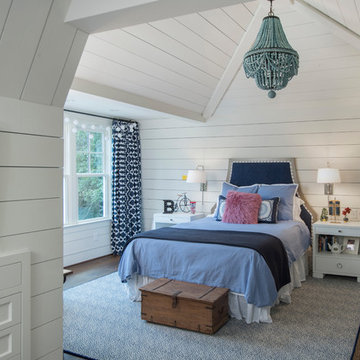
photo: Woodie Williams
Idee per una grande cameretta per bambini tradizionale con pareti bianche, parquet scuro e pavimento marrone
Idee per una grande cameretta per bambini tradizionale con pareti bianche, parquet scuro e pavimento marrone
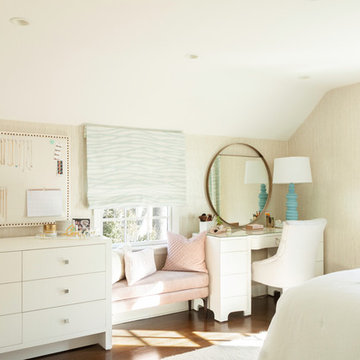
Toni Deis Photography
Foto di una cameretta per bambini chic con pavimento in legno massello medio, pareti beige, pavimento marrone e carta da parati
Foto di una cameretta per bambini chic con pavimento in legno massello medio, pareti beige, pavimento marrone e carta da parati
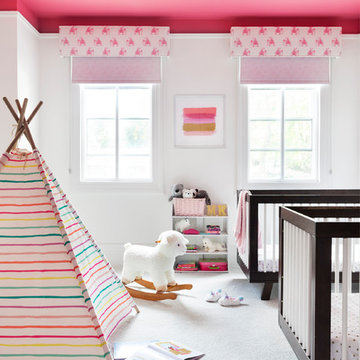
A fun play on a pink nursery, Featuring white Benjamin Moore's Chantilly lace on the walls and a Benjiman Moore Secret Rendezvous on the ceiling. The room has coordinating cornices and blackout roller shades from the shade store, wall to wall carpeting and espresso and white cribs that really pop with the rooms white background. Photographed by Hulaya Kolabas
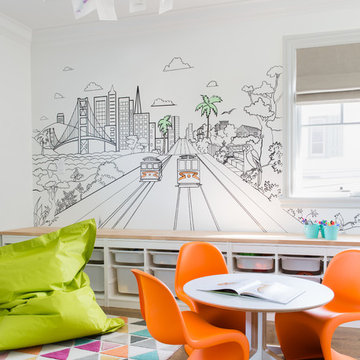
Photo by Suzanna Scott.
Idee per una cameretta per bambini tradizionale con pareti bianche, parquet scuro e pavimento marrone
Idee per una cameretta per bambini tradizionale con pareti bianche, parquet scuro e pavimento marrone
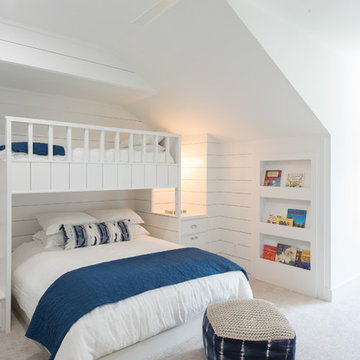
Ispirazione per una cameretta per bambini costiera con pareti bianche, moquette e pavimento grigio
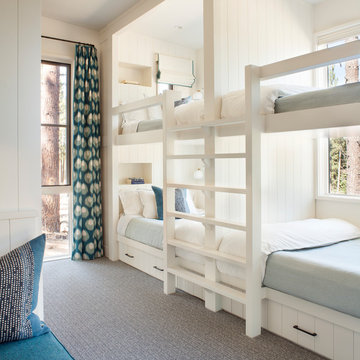
Esempio di una cameretta per bambini da 4 a 10 anni stile rurale di medie dimensioni con pareti bianche, moquette e pavimento grigio
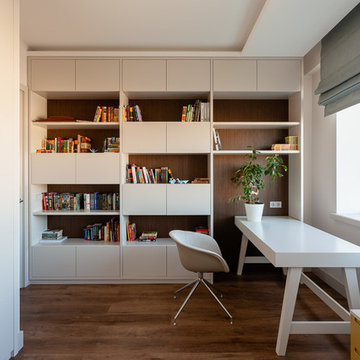
Квартира расположена в городе Москва, вблизи современного парка "Ходынское поле". Проект выполнен для молодой и перспективной девушки.
Основное пожелание заказчика - минимум мебели и максимум использования пространства. Интерьер квартиры выполнен в светлых тонах с небольшим количеством ярких элементов. Особенностью данного проекта является интеграция мебели в интерьер. Отдельностоящие предметы минимализированы. Фасады выкрашены в общей колористе стен. Так же стоит отметить текстиль на окнах. Отсутствие соседей и красивый вид позволили ограничится римскими шторами. В ванных комнатах применены материалы с текстурой дерева и камня, что поддерживает общую гамму квартиры. Интерьер наполнен светом и ощущением пространства.

Klopf Architecture and Outer space Landscape Architects designed a new warm, modern, open, indoor-outdoor home in Los Altos, California. Inspired by mid-century modern homes but looking for something completely new and custom, the owners, a couple with two children, bought an older ranch style home with the intention of replacing it.
Created on a grid, the house is designed to be at rest with differentiated spaces for activities; living, playing, cooking, dining and a piano space. The low-sloping gable roof over the great room brings a grand feeling to the space. The clerestory windows at the high sloping roof make the grand space light and airy.
Upon entering the house, an open atrium entry in the middle of the house provides light and nature to the great room. The Heath tile wall at the back of the atrium blocks direct view of the rear yard from the entry door for privacy.
The bedrooms, bathrooms, play room and the sitting room are under flat wing-like roofs that balance on either side of the low sloping gable roof of the main space. Large sliding glass panels and pocketing glass doors foster openness to the front and back yards. In the front there is a fenced-in play space connected to the play room, creating an indoor-outdoor play space that could change in use over the years. The play room can also be closed off from the great room with a large pocketing door. In the rear, everything opens up to a deck overlooking a pool where the family can come together outdoors.
Wood siding travels from exterior to interior, accentuating the indoor-outdoor nature of the house. Where the exterior siding doesn’t come inside, a palette of white oak floors, white walls, walnut cabinetry, and dark window frames ties all the spaces together to create a uniform feeling and flow throughout the house. The custom cabinetry matches the minimal joinery of the rest of the house, a trim-less, minimal appearance. Wood siding was mitered in the corners, including where siding meets the interior drywall. Wall materials were held up off the floor with a minimal reveal. This tight detailing gives a sense of cleanliness to the house.
The garage door of the house is completely flush and of the same material as the garage wall, de-emphasizing the garage door and making the street presentation of the house kinder to the neighborhood.
The house is akin to a custom, modern-day Eichler home in many ways. Inspired by mid-century modern homes with today’s materials, approaches, standards, and technologies. The goals were to create an indoor-outdoor home that was energy-efficient, light and flexible for young children to grow. This 3,000 square foot, 3 bedroom, 2.5 bathroom new house is located in Los Altos in the heart of the Silicon Valley.
Klopf Architecture Project Team: John Klopf, AIA, and Chuang-Ming Liu
Landscape Architect: Outer space Landscape Architects
Structural Engineer: ZFA Structural Engineers
Staging: Da Lusso Design
Photography ©2018 Mariko Reed
Location: Los Altos, CA
Year completed: 2017
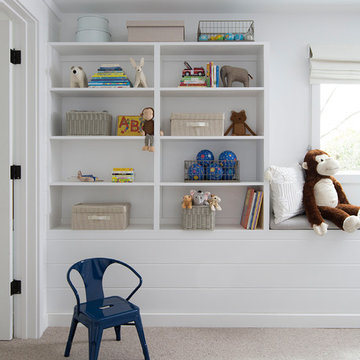
Michelle Drewes Photography
Esempio di una stanza dei giochi moderna di medie dimensioni con pareti bianche, moquette e pavimento grigio
Esempio di una stanza dei giochi moderna di medie dimensioni con pareti bianche, moquette e pavimento grigio
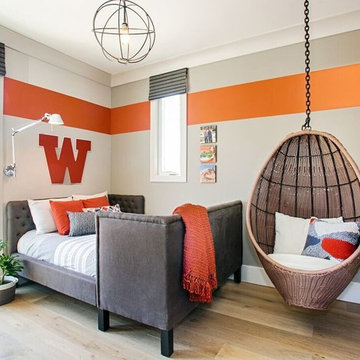
Foto di una cameretta per bambini contemporanea di medie dimensioni con pareti bianche, pavimento in legno massello medio e pavimento marrone
Camerette per Bambini e Neonati con pareti beige e pareti bianche - Foto e idee per arredare
4


