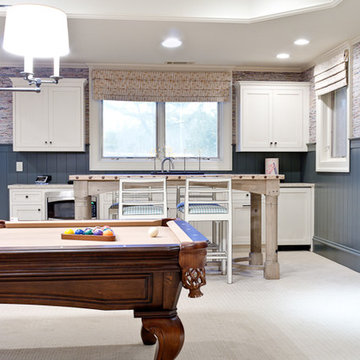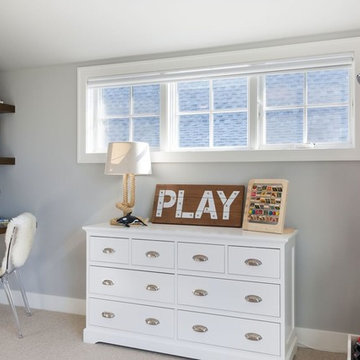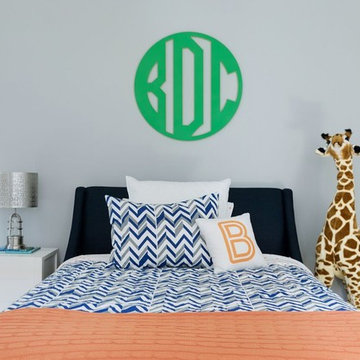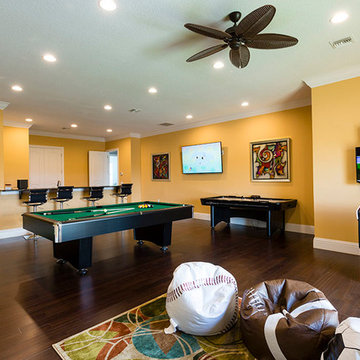Camerette per Bambini e Neonati classiche ampie - Foto e idee per arredare
Filtra anche per:
Budget
Ordina per:Popolari oggi
161 - 180 di 296 foto
1 di 3
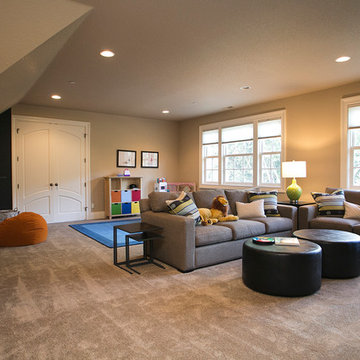
Our team renovated and completely furnished our client’s Tualatin home three years ago and when they planned a move to a much larger home in Lake Oswego, they included ATIID in a major renovation, new addition and furnishings. We first determined the best way to incorporate the furniture we’d recently sourced for every room in their current home, then upgrade new formal and entertaining spaces big time with color and style! In the living room, we looked to custom furnishings, natural textures and a splash of fresh green to create the ultimate family gathering space. Hand painted wallpaper inspired our formal dining room, where bold blue and mixed metals meet warm wood tones and an awe-inspiring chandelier. Wallpaper also added interest in the powder bath, master and guest bedrooms. The most significant change to the home was the addition of the “Play Room” with golf simulator, outdoor living room and swimming pool for decidedly grown-up entertaining. This home is large but the spaces live cozy and welcoming for the family and all their friends!
Photography by Cody Wheeler
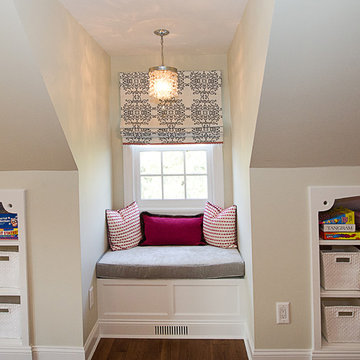
www.laramichelle.com
Ispirazione per un'ampia cameretta per bambini da 4 a 10 anni tradizionale con pareti rosa e pavimento in legno massello medio
Ispirazione per un'ampia cameretta per bambini da 4 a 10 anni tradizionale con pareti rosa e pavimento in legno massello medio
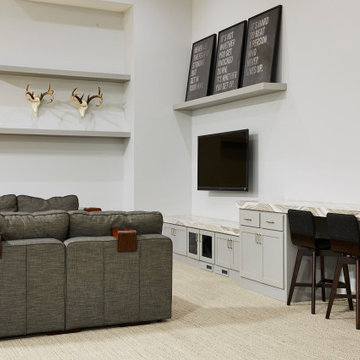
Gaming and loft space for the kids in their new sport court!
Esempio di un'ampia cameretta per bambini classica con pareti grigie, moquette e pavimento grigio
Esempio di un'ampia cameretta per bambini classica con pareti grigie, moquette e pavimento grigio
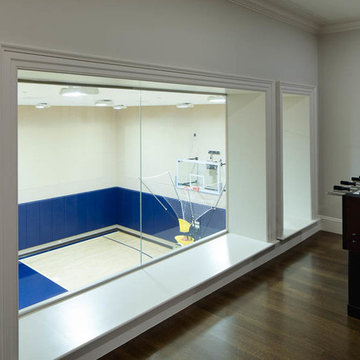
Greg Premru
Foto di un'ampia cameretta per bambini chic con pareti bianche e pavimento in legno massello medio
Foto di un'ampia cameretta per bambini chic con pareti bianche e pavimento in legno massello medio
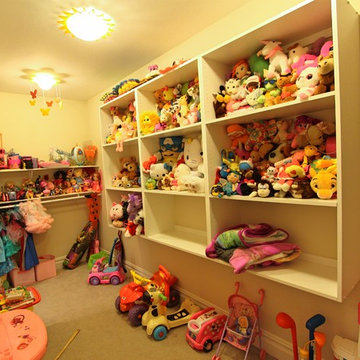
Foto di un'ampia cameretta per bambini da 1 a 3 anni chic con pareti beige, moquette e pavimento marrone
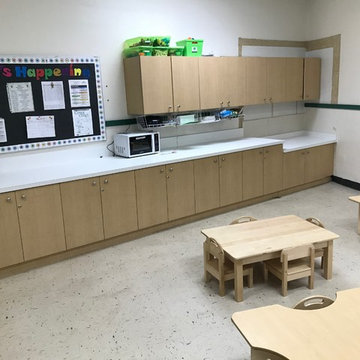
All new, custom built, mica cabinetry, cubby holes, and countertops throughout daycare center. Complete makeover in all 10 rooms!
Ispirazione per un ampio angolo studio per bambini classico
Ispirazione per un ampio angolo studio per bambini classico
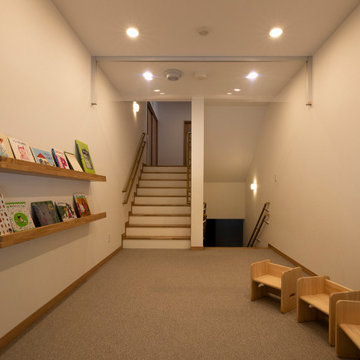
階段踊り場にある図書コーナーです。壁の書棚は家具屋さんに特注製作してもらっています。
Ispirazione per un'ampia cameretta per bambini da 1 a 3 anni tradizionale con pareti bianche, moquette, pavimento beige, soffitto in carta da parati e carta da parati
Ispirazione per un'ampia cameretta per bambini da 1 a 3 anni tradizionale con pareti bianche, moquette, pavimento beige, soffitto in carta da parati e carta da parati
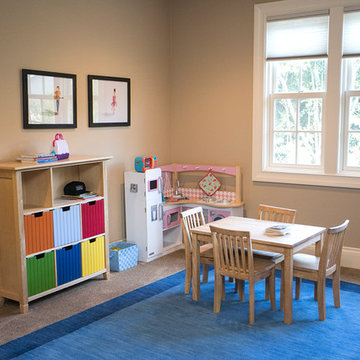
Our team renovated and completely furnished our client’s Tualatin home three years ago and when they planned a move to a much larger home in Lake Oswego, they included ATIID in a major renovation, new addition and furnishings. We first determined the best way to incorporate the furniture we’d recently sourced for every room in their current home, then upgrade new formal and entertaining spaces big time with color and style! In the living room, we looked to custom furnishings, natural textures and a splash of fresh green to create the ultimate family gathering space. Hand painted wallpaper inspired our formal dining room, where bold blue and mixed metals meet warm wood tones and an awe-inspiring chandelier. Wallpaper also added interest in the powder bath, master and guest bedrooms. The most significant change to the home was the addition of the “Play Room” with golf simulator, outdoor living room and swimming pool for decidedly grown-up entertaining. This home is large but the spaces live cozy and welcoming for the family and all their friends!
Photography by Cody Wheeler
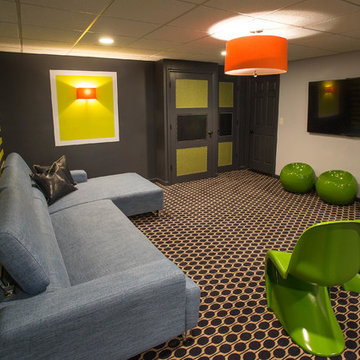
My client wanted bold colors and a room that fueled her children’s creativity. We transformed the old storage space underneath the staircase into a playhouse by simply adding a door and tiny windows. On one side of the staircase I added a blackboard and on the other side the wall was covered in a laminate wood flooring to add texture completing the look of the playhouse. A custom designed writing desk with seating to accommodate both children for their art and homework assignments. The entire area is designed for playing, imagining and creating.
Javier Fernandez Transitional Designs, Interior Designer
Greg Pallante Photographer
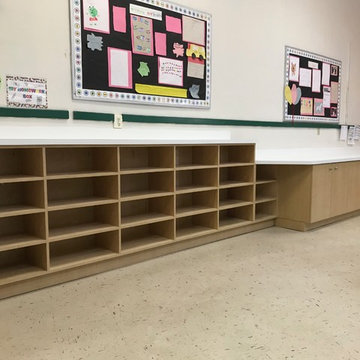
All new, custom built, mica cabinetry, cubby holes, and countertops throughout daycare center. Complete makeover in all 10 rooms!
Foto di un ampio angolo studio per bambini chic
Foto di un ampio angolo studio per bambini chic
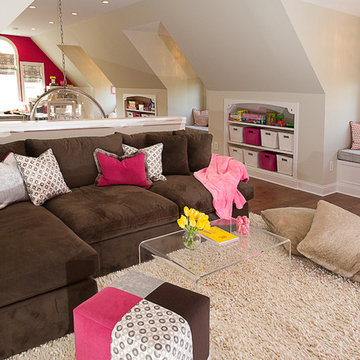
www.laramichelle.com
Esempio di un'ampia cameretta per bambini da 4 a 10 anni tradizionale con pareti rosa e pavimento in legno massello medio
Esempio di un'ampia cameretta per bambini da 4 a 10 anni tradizionale con pareti rosa e pavimento in legno massello medio
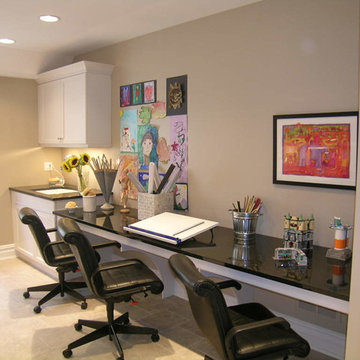
Wilmette Architect
John Toniolo Architect
Jeff Harting
North Shore Architect
Custom Home Remodel
This lake front renovation project required us to gut the entire interior of this home and re-organized all the interior space and updated the plans to today's lifestyles.
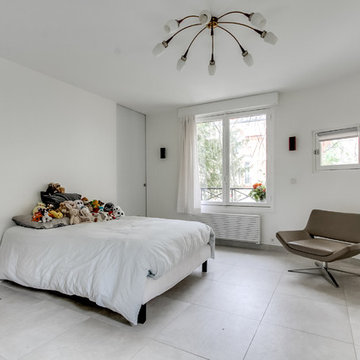
conception TNT Architecture - photo meero
Ispirazione per un'ampia cameretta per bambini da 4 a 10 anni chic con pareti bianche e pavimento con piastrelle in ceramica
Ispirazione per un'ampia cameretta per bambini da 4 a 10 anni chic con pareti bianche e pavimento con piastrelle in ceramica
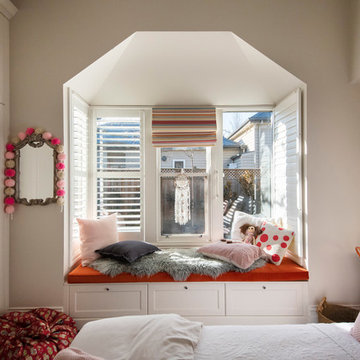
Adrienne Bizzarri Photography
Ispirazione per un'ampia cameretta per bambini tradizionale con moquette, pavimento grigio e pareti beige
Ispirazione per un'ampia cameretta per bambini tradizionale con moquette, pavimento grigio e pareti beige
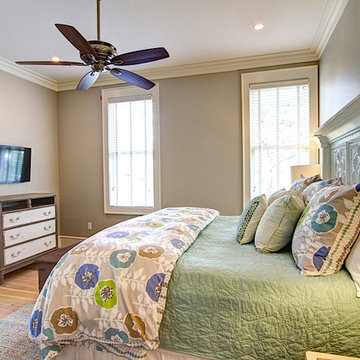
Take a look at this gorgeous repurposed headboard made from an old door! It's perfect for the relaxed beach home in a "shabby chic" style. All of the furniture in this room is repurposed!
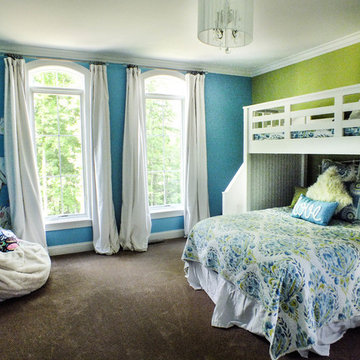
Hand painted West Highland White Terrier mural.
Wall colors: Rapture Blue SW6773 Hearts of Palm Accent SW6415
Photos by Gwendolyn Lanstrum
Ispirazione per un'ampia cameretta per bambini chic con pareti blu e moquette
Ispirazione per un'ampia cameretta per bambini chic con pareti blu e moquette
Camerette per Bambini e Neonati classiche ampie - Foto e idee per arredare
9


