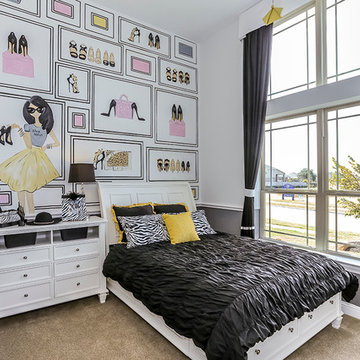Camerette per Bambini e Neonati blu, color legno - Foto e idee per arredare
Filtra anche per:
Budget
Ordina per:Popolari oggi
21 - 40 di 7.836 foto
1 di 3
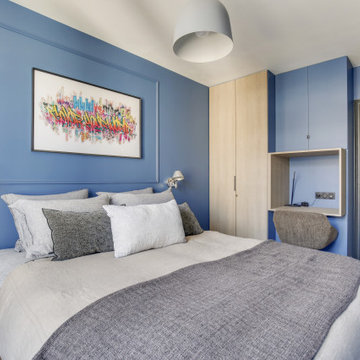
Le projet :
D’anciennes chambres de services sous les toits réunies en appartement locatif vont connaître une troisième vie avec une ultime transformation en pied-à-terre parisien haut de gamme.
Notre solution :
Nous avons commencé par ouvrir l’ancienne cloison entre le salon et la cuisine afin de bénéficier d’une belle pièce à vivre donnant sur les toits avec ses 3 fenêtres. Un îlot central en marbre blanc intègre une table de cuisson avec hotte intégrée. Nous le prolongeons par une table en noyer massif accueillant 6 personnes. L’équipe imagine une cuisine tout en linéaire noire mat avec poignées et robinetterie laiton. Le noir sera le fil conducteur du projet par petites touches, sur les boiseries notamment.
Sur le mur faisant face à la cuisine, nous agençons une bibliothèque sur mesure peinte en bleu grisé avec TV murale et un joli décor en papier-peint en fond de mur.
Les anciens radiateurs sont habillés de cache radiateurs menuisés qui servent d’assises supplémentaires au salon, en complément d’un grand canapé convertible très confortable, jaune moutarde.
Nous intégrons la climatisation à ce projet et la dissimulons dans les faux plafonds.
Une porte vitrée en métal noir vient isoler l’espace nuit de l’espace à vivre et ferme le long couloir desservant les deux chambres. Ce couloir est entièrement décoré avec un papier graphique bleu grisé, posé au dessus d’une moulure noire qui démarre depuis l’entrée, traverse le salon et se poursuit jusqu’à la salle de bains.
Nous repensons intégralement la chambre parentale afin de l’agrandir. Comment ? En supprimant l’ancienne salle de bains qui empiétait sur la moitié de la pièce. Ainsi, la chambre bénéficie d’un grand espace avec dressing ainsi que d’un espace bureau et d’un lit king size, comme à l’hôtel. Un superbe papier-peint texturé et abstrait habille le mur en tête de lit avec des luminaires design. Des rideaux occultants sur mesure permettent d’obscurcir la pièce, car les fenêtres sous toits ne bénéficient pas de volets.
Nous avons également agrandie la deuxième chambrée supprimant un ancien placard accessible depuis le couloir. Nous le remplaçons par un ensemble menuisé sur mesure qui permet d’intégrer dressing, rangements fermés et un espace bureau en niche ouverte. Toute la chambre est peinte dans un joli bleu profond.
La salle de bains d’origine étant supprimée, le nouveau projet intègre une salle de douche sur une partie du couloir et de la chambre parentale, à l’emplacement des anciens WC placés à l’extrémité de l’appartement. Un carrelage chic en marbre blanc recouvre sol et murs pour donner un maximum de clarté à la pièce, en contraste avec le meuble vasque, radiateur et robinetteries en noir mat. Une grande douche à l’italienne vient se substituer à l’ancienne baignoire. Des placards sur mesure discrets dissimulent lave-linge, sèche-linge et autres accessoires de toilette.
Le style :
Elégance, chic, confort et sobriété sont les grandes lignes directrices de cet appartement qui joue avec les codes du luxe… en toute simplicité. Ce qui fait de ce lieu, en définitive, un appartement très cosy. Chaque détail est étudié jusqu’aux poignées de portes en laiton qui contrastent avec les boiseries noires, que l’on retrouve en fil conducteur sur tout le projet, des plinthes aux portes. Le mobilier en noyer ajoute une touche de chaleur. Un grand canapé jaune moutarde s’accorde parfaitement au noir et aux bleus gris présents sur la bibliothèque, les parties basses des murs et dans le couloir.

Design by Buckminster Green
Push to open storage for kid's play space and art room
Immagine di una grande cameretta per bambini da 4 a 10 anni design con pareti bianche, moquette e pavimento grigio
Immagine di una grande cameretta per bambini da 4 a 10 anni design con pareti bianche, moquette e pavimento grigio
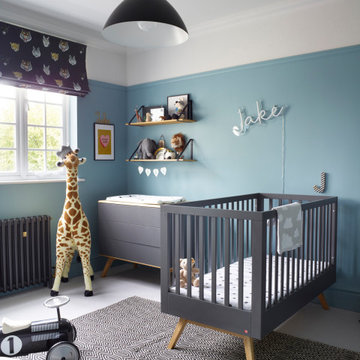
A boys nursery, painted in Oval Room Blue by Farrow and Ball.. Dark Grey furniture with monochrome accessories..
Ispirazione per una grande cameretta per neonato design con pareti blu e pavimento grigio
Ispirazione per una grande cameretta per neonato design con pareti blu e pavimento grigio
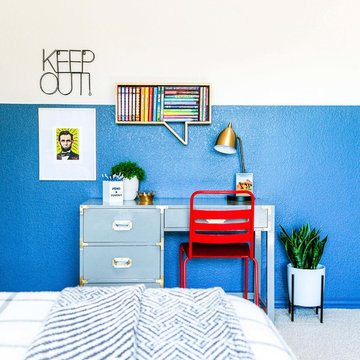
This room was designed for a tween boy to give him a space was didn't feel either too little or too grown-up.
Esempio di una cameretta per bambini classica di medie dimensioni con pareti blu, moquette e pavimento beige
Esempio di una cameretta per bambini classica di medie dimensioni con pareti blu, moquette e pavimento beige
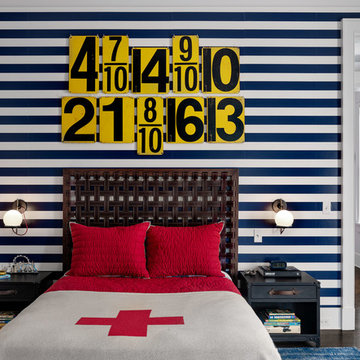
Bedroom with striped wall pattern.
Photographer: Rob Karosis
Foto di una cameretta per bambini country di medie dimensioni con pareti multicolore, parquet scuro e pavimento marrone
Foto di una cameretta per bambini country di medie dimensioni con pareti multicolore, parquet scuro e pavimento marrone
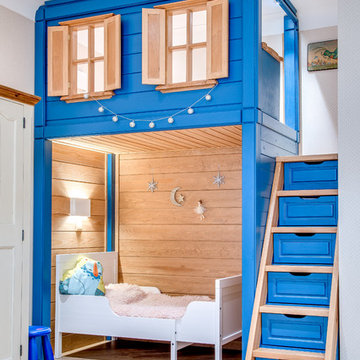
Данила Леонов
Foto di una cameretta per bambini da 1 a 3 anni country con pareti beige, parquet chiaro e pavimento beige
Foto di una cameretta per bambini da 1 a 3 anni country con pareti beige, parquet chiaro e pavimento beige
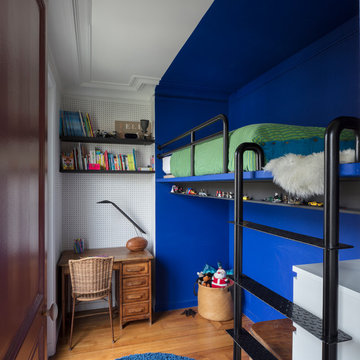
Joan Bracco
Foto di una piccola cameretta per bambini da 4 a 10 anni minimal con pareti blu, pavimento in legno massello medio e pavimento beige
Foto di una piccola cameretta per bambini da 4 a 10 anni minimal con pareti blu, pavimento in legno massello medio e pavimento beige
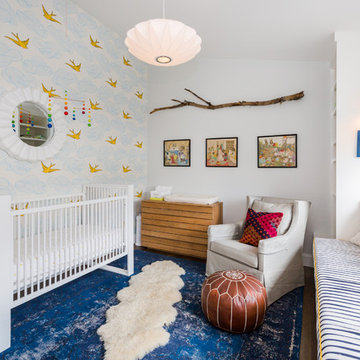
a baby nursery with a nelson pendant, and custom window seat, etc
Esempio di una cameretta per neonato classica di medie dimensioni con pareti bianche, parquet scuro e pavimento marrone
Esempio di una cameretta per neonato classica di medie dimensioni con pareti bianche, parquet scuro e pavimento marrone

David Marlow Photography
Esempio di una cameretta per bambini rustica di medie dimensioni con pareti beige, moquette e pavimento beige
Esempio di una cameretta per bambini rustica di medie dimensioni con pareti beige, moquette e pavimento beige
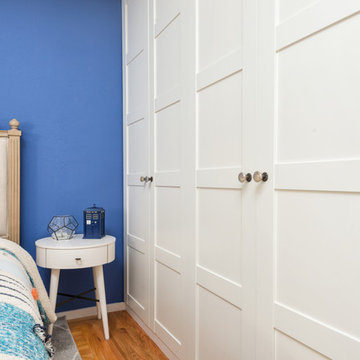
A room fit for an artist featuring a vivid blue accent wall, fun, bohemian-style bedding, warm wooden furniture, cozy reading nook, small corner desk, and custom built-in closet. Photo by Exceptional Frames.
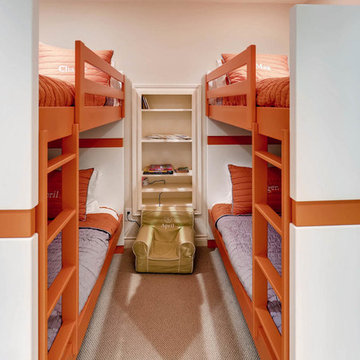
This is a children's bedroom with built in bunk beds and built in shelving.
Esempio di una piccola cameretta per bambini chic con pareti bianche e moquette
Esempio di una piccola cameretta per bambini chic con pareti bianche e moquette
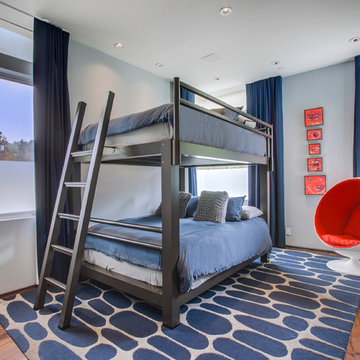
Luke Gibson Photography
Foto di una cameretta per bambini minimal con pareti grigie e pavimento in legno massello medio
Foto di una cameretta per bambini minimal con pareti grigie e pavimento in legno massello medio
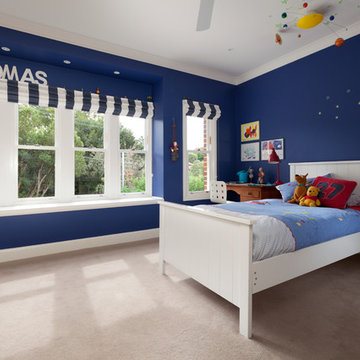
Idee per una cameretta da bambino da 4 a 10 anni stile marinaro con pareti blu e moquette
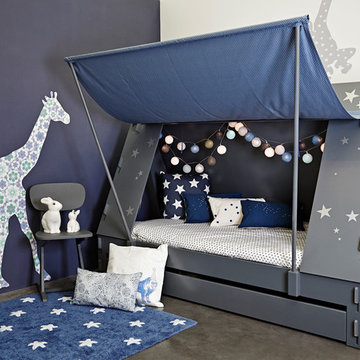
No need to be a boy scout or girl guide to enjoy the fun of camping every day! This awesome Children's Tent Cabin Bed by Mathy by Bols serves both as somewhere to sleep and a cosy space where children can give full rein to their imagination. One evening they might be in the country, another at the seaside and yet another in the mountains. Where will your young globe-trotters travel in tomorrow’s dreams? The cloth side wall opens up as a canopy which is held up by 2 poles. It can easily be taken down, the cloth rolled up and fastened with strips.... perfect for keeping out mum and dad, or annoying brothers and sisters at playtime!
Features and Benefits:
Choose from 26 different colours!
Made from Pine and MDF with a painted finish.
Please note that the mattresses are NOT included.
This Tent Cabin Bed is handmade to order in Belgium and will take 4-5 weeks for delivery.
Requires assembly (full installation instructions are provided).
Mattress size required: 90cm x 190cm. We recommend the Vivo Pocket Sprung available on our site.
Dimensions: (w) 208cm x (d)110cm x (h)146cm.
We also deliver to the United States & Countries outside the UK! Please contact us for an overseas shipping quote. Email us at customerservice@cuckooland.com or call +44 (0) 1305 231 231 Mon-Fri 9-6pm UK time.
We also offer you the option to have the bed fully installed by our professional 2 man delivery team at a cost of £150. Our team will arrive on time, discuss your requirements, unpack and fully install your bed and take away all the packing materials so all the hassle is taken care of. See our installation video below...
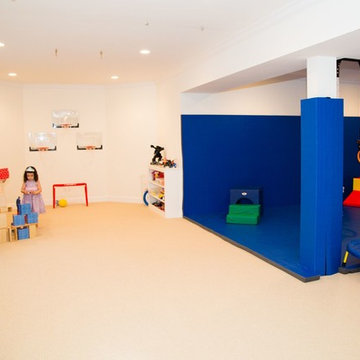
Ispirazione per una cameretta per bambini da 4 a 10 anni moderna di medie dimensioni con pareti bianche e moquette

Mark Lohman
Immagine di una grande cameretta per bambini da 4 a 10 anni classica con pareti viola, pavimento in legno verniciato e pavimento multicolore
Immagine di una grande cameretta per bambini da 4 a 10 anni classica con pareti viola, pavimento in legno verniciato e pavimento multicolore
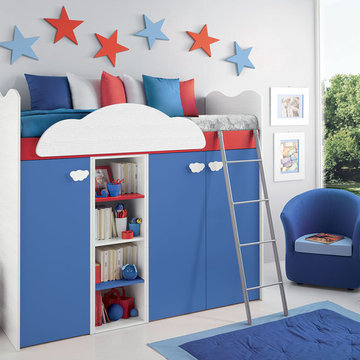
Contact our office concerning price or customization of this Kids Bedroom Set. 347-492-55-55
This kids bedroom furniture set is made in Italy from the fines materials available on market. This bedroom set is a perfect solution for those looking for high quality kids furniture with great storage capabilities to embellish and organize the children`s bedroom. This Italian bedroom set also does not take lots of space in the room, using up only the smallest space required to provide room with storage as well as plenty of room for your kids to play. All the pieces within this kids furniture collection are made with a durable and easy to clean melamine on both sides, which is available for ordering in a variety of matt colors that can be mixed and matched to make your kids bedroom bright and colorful.
Please contact our office concerning details on customization of this kids bedroom set.
The starting price is for the "As Shown" composition that includes the following elements:
1 Storage Loft Bed (Requires Special Size Mattress 31.5" x 75")
1 Ladder
1 Bed Safety Bar (Protection)
Please Note: Room/bed decorative accessories and the mattress are not included in the price.
MATERIAL/CONSTRUCTION:
E1-Class ecological panels, which are produced exclusively through a wood recycling production process
Bases 0.7" thick melamine
Back panels 0.12" thick MDF
Doors 0.7" thick melamine
Front drawers 0.7" thick melamine
Dimensions:
Storage Loft Bed: W77.6" x D34" x H66.7"
Bed internal dimensions: W31.5" x D75" (Requires Special Size Mattress)
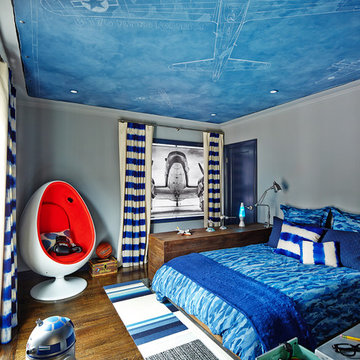
R. Brad Knipstein Photography
Foto di una cameretta per bambini contemporanea con pareti grigie, parquet scuro e pavimento marrone
Foto di una cameretta per bambini contemporanea con pareti grigie, parquet scuro e pavimento marrone
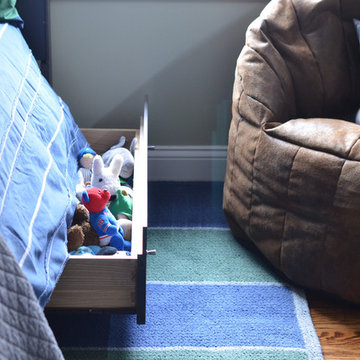
Kate Hart Photography
Ispirazione per una cameretta per bambini da 4 a 10 anni contemporanea di medie dimensioni con pareti beige e parquet scuro
Ispirazione per una cameretta per bambini da 4 a 10 anni contemporanea di medie dimensioni con pareti beige e parquet scuro
Camerette per Bambini e Neonati blu, color legno - Foto e idee per arredare
2


