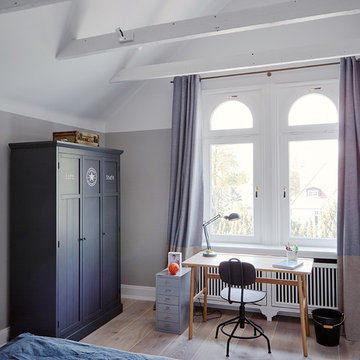Camerette per Bambini e Neonati bianche - Foto e idee per arredare
Filtra anche per:
Budget
Ordina per:Popolari oggi
101 - 120 di 734 foto
1 di 3
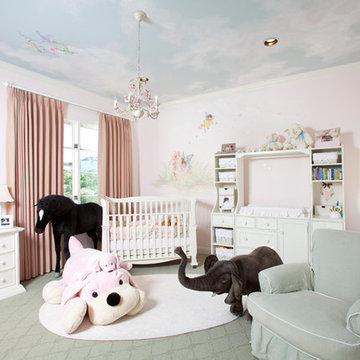
Photographed by: Julie Soefer Photography
Foto di una grande cameretta per neonata classica con pareti rosa e moquette
Foto di una grande cameretta per neonata classica con pareti rosa e moquette
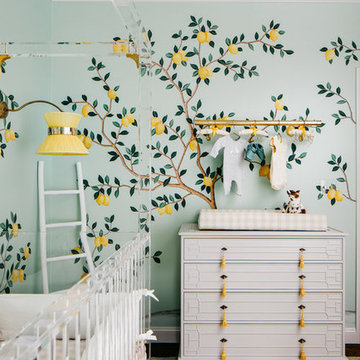
SF SHOWCASE 2018 | "LEMONDROP LULLABY"
ON VIEW AT 465 MARINA BLVD CURRENTLY
Photos by Christopher Stark
Ispirazione per una grande cameretta per neonati neutra minimal con pareti verdi, parquet scuro e pavimento marrone
Ispirazione per una grande cameretta per neonati neutra minimal con pareti verdi, parquet scuro e pavimento marrone
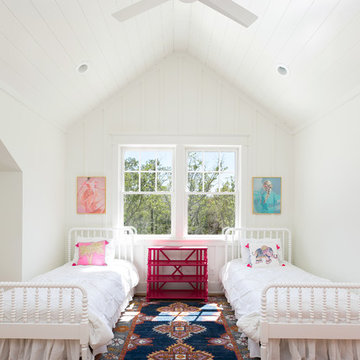
Patrick Brickman
Foto di una cameretta per bambini da 4 a 10 anni country di medie dimensioni con pareti bianche, pavimento in legno massello medio e pavimento marrone
Foto di una cameretta per bambini da 4 a 10 anni country di medie dimensioni con pareti bianche, pavimento in legno massello medio e pavimento marrone
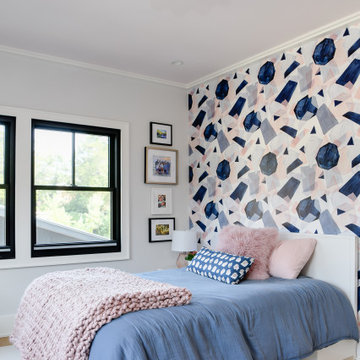
This modern custom home is a beautiful blend of thoughtful design and comfortable living. No detail was left untouched during the design and build process. Taking inspiration from the Pacific Northwest, this home in the Washington D.C suburbs features a black exterior with warm natural woods. The home combines natural elements with modern architecture and features clean lines, open floor plans with a focus on functional living.
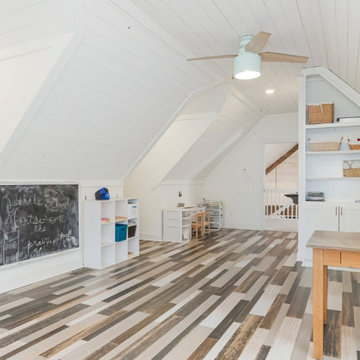
The inspiration was based on European country homes. The exterior stone and brick work, ironwork, slate-looking roof, shake shingle siding, and even the landscaping were intentionally tied together to resemble something you might find on the countryside in England or Italy. Inside we used age old design concept to tie in with newer farmhouse styles. We aimed to focus on family-friendly materials, making each space efficient for daily living, and maintaining aesthetically beautiful finishing touches. We call it the treehouse because we feel like we are living on top of the backyard trees waving right outside the main level windows.
An open concept paired with an abundance of windows create a light and airy feel in the main level of the home. Finishing off the vaulted ceilings with meaty exposed beams really made the main living space visually balanced and beautiful. Walking through the home you can find unique tile accents used on the walls and floors, natural wood flooring all throughout the main living space, and countertops of marble, granite, and stainless steel. With efficiency in mind, the two laundry rooms are coordinated in proximity to the closets. The office built-ins disguise a secret door to extra storage and the storm shelter.
The kitchen sink was refurbished after we ripped it from the basement of Jason’s grandparent’s home! We used faucets, handle pulls, and mirrors to accessorize and bring beauty to each space. The lighting we chose was also intentional to maintain the aesthetic appeal from floor to ceiling. Built-ins all throughout the home provide subtle pops of color and were used to maximize function in each space.
The exterior elements of the home were also important as our family loves being outdoors. We created multiple outdoor spaces including a large deck off of the dining area, a winding staircase to the covered brick patio surrounded by the fenced garden area, and an easily accessible pond, fire pit, and chicken coop in the back yard.
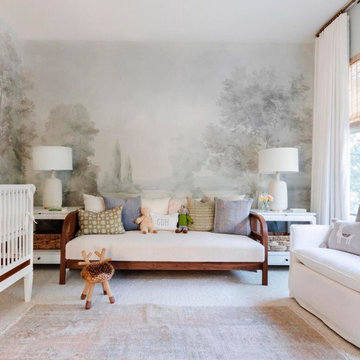
Nursery design by Marie Flanigan. Mural is Barringtons Grisaille.
Esempio di una cameretta per neonati minimalista
Esempio di una cameretta per neonati minimalista
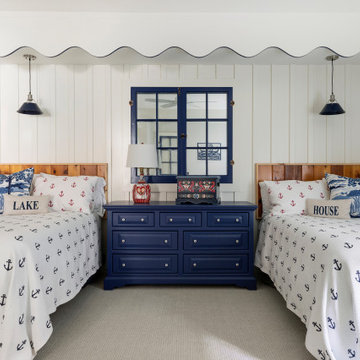
A cottage room was created in the lower level bedroom - mimicking the screen porch of the original cottage on the property. We patterened the scalloping from the eaves, removed an original window and custom framed it here and applied glass behind, duplicated the board and batten siding and added Norwegian accents to play up the family heritage. Not seen in the pictures is the 2 single beds on the opposite side of the room - so 6 people can sleep comfortably in this spacious space.
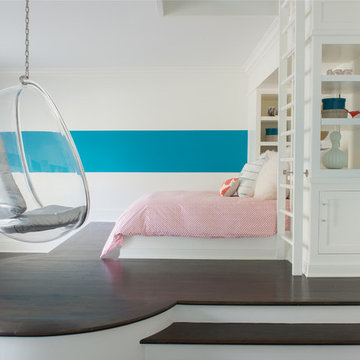
Jane Beiles Photography
Foto di una grande cameretta per bambini classica con pareti multicolore, parquet scuro e pavimento marrone
Foto di una grande cameretta per bambini classica con pareti multicolore, parquet scuro e pavimento marrone
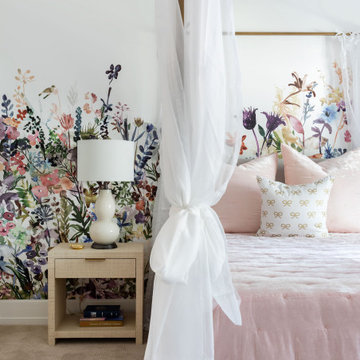
Idee per un'ampia cameretta per bambini da 4 a 10 anni contemporanea con pareti multicolore, moquette, pavimento grigio e carta da parati
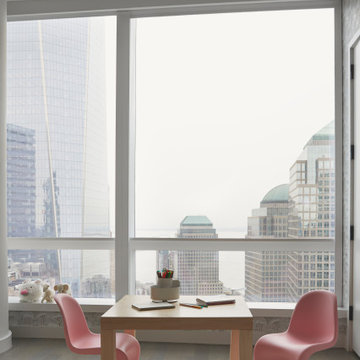
Key decor elements include: Panton junior chairs by Vitra, Cayo rug by Thayer Design Studio, Parsons play table by Urban Green, Lodge chandelier three by Workstead, Hygge & West wallpaper in Serengeti , Metal lazy susan from PB kids
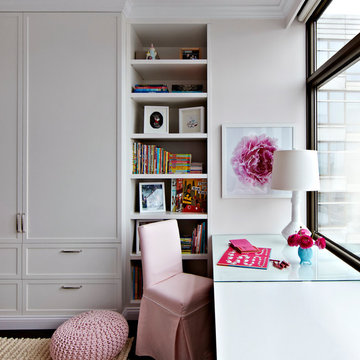
Interior Architecture, Interior Design, Construction Administration, Art Curation, and Custom Millwork, AV & Furniture Design by Chango & Co.
Photography by Jacob Snavely
Featured in Architectural Digest
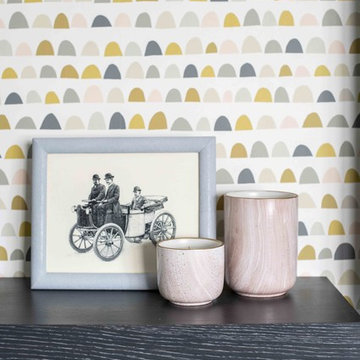
Beautiful wallpaper for a kids room.
Immagine di una cameretta per bambini tradizionale
Immagine di una cameretta per bambini tradizionale
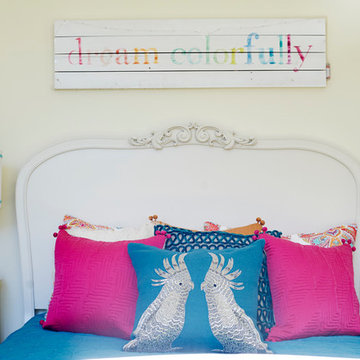
Steven Dewall
Esempio di una grande cameretta per bambini tradizionale con pareti beige e pavimento in legno massello medio
Esempio di una grande cameretta per bambini tradizionale con pareti beige e pavimento in legno massello medio
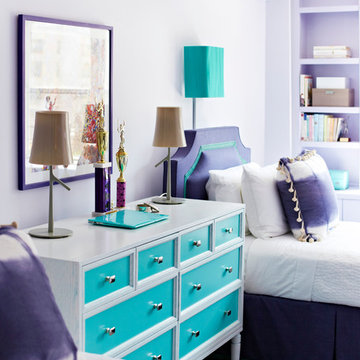
Jacob Snavely Photography
Ispirazione per una cameretta per bambini design con pareti viola e moquette
Ispirazione per una cameretta per bambini design con pareti viola e moquette
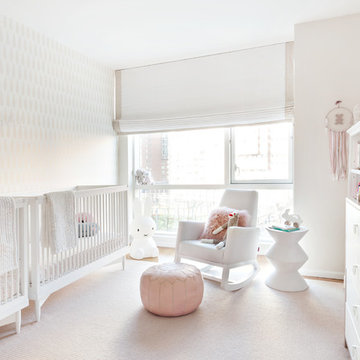
Soft, serene twin girls nursery, with wallpaper accent wall, custom "Goodnight" sign on crib wall. White, leather rocking chair from Monte Design. Custom changing dresser and cribs from Duc Duc.
photo credits to Regan Wood Photography
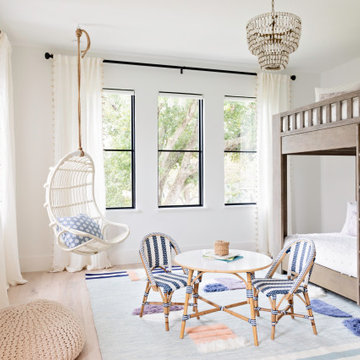
Immagine di una grande cameretta per bambini da 4 a 10 anni tradizionale con pareti bianche, parquet chiaro e pavimento beige
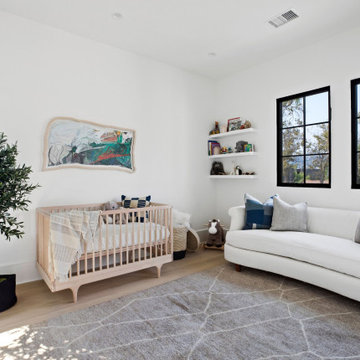
Foto di una grande cameretta per neonati neutra classica con pareti bianche, parquet chiaro, pavimento beige e soffitto a cassettoni
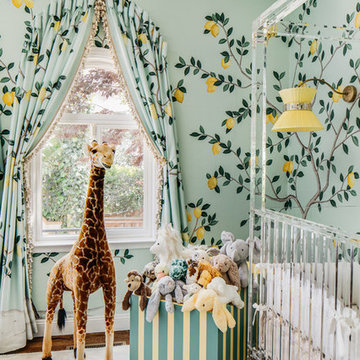
SF SHOWCASE 2018 | "LEMONDROP LULLABY"
ON VIEW AT 465 MARINA BLVD CURRENTLY
Photos by Christopher Stark
Immagine di una grande cameretta per neonati neutra minimal con pareti verdi, parquet scuro e pavimento marrone
Immagine di una grande cameretta per neonati neutra minimal con pareti verdi, parquet scuro e pavimento marrone
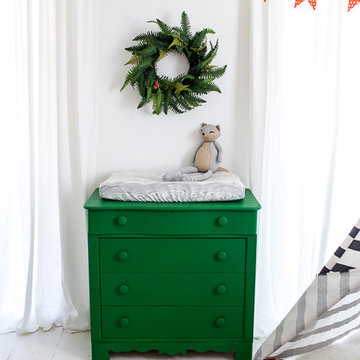
This sweet woodland nursery features custom crib bedding, a repurposed emerald green chalk-painted dresser that doubles as a changing station, and a vintage dark brown Jenny Lind crib. The space also features a graphic charcoal and white striped tent with custom pom-pom topper, wooden bead and paper bunting, and a faux deer head. Faux fur rugs and a rattan chair and ottoman finish the space.
Photo Credit: Dusti Smith Stoneman
Camerette per Bambini e Neonati bianche - Foto e idee per arredare
6


