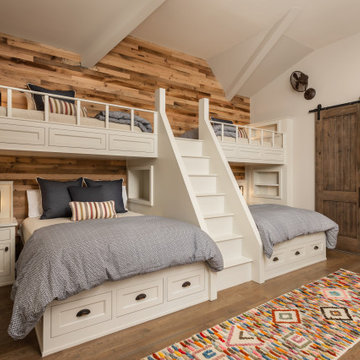Camerette per Bambini e Neonati beige - Foto e idee per arredare
Filtra anche per:
Budget
Ordina per:Popolari oggi
81 - 100 di 679 foto
1 di 3
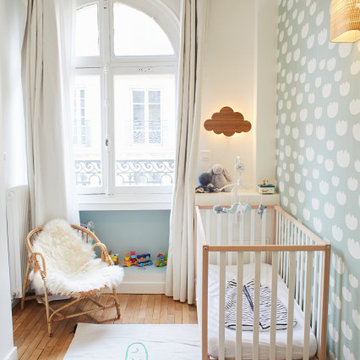
Dans le mythique quartier Lamarck-Caulaincourt, ce joli appartement situé au 4ème étage offrait de très belles bases : un beau parquet, de magnifiques moulures, une belle distribution le tout baigné de lumière. J’ai simplement aidé les propriétaires à dénicher de belles pièces de mobilier, des accessoires colorés, des luminaires élégants et le tour est joué !
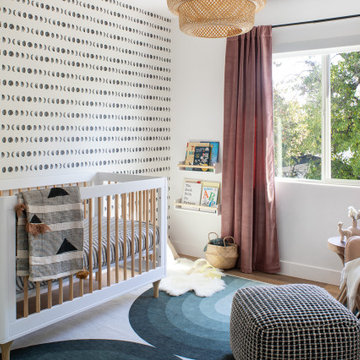
Immagine di una cameretta per neonata nordica di medie dimensioni con pareti bianche, parquet chiaro e carta da parati
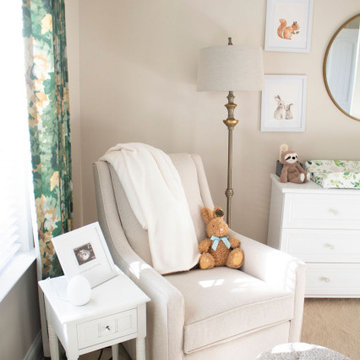
Esempio di una cameretta per neonato classica di medie dimensioni con pareti beige, moquette, pavimento beige e carta da parati
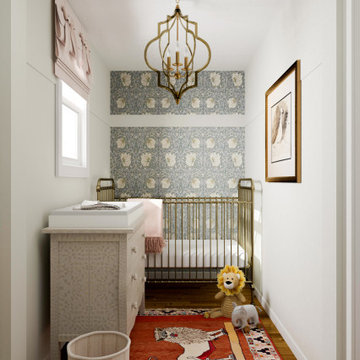
"My vision was to create a space rooted in classic design with a few modern pieces sprinkled in for a collected vibe."
Ispirazione per una piccola cameretta per neonati neutra bohémian con pareti bianche, pavimento in legno massello medio e carta da parati
Ispirazione per una piccola cameretta per neonati neutra bohémian con pareti bianche, pavimento in legno massello medio e carta da parati
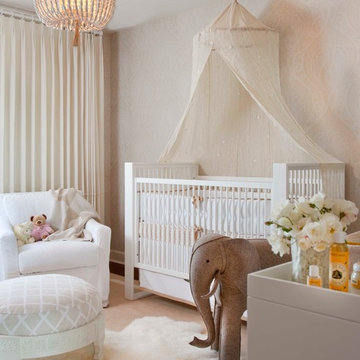
Jet-setting, young clients wanted timeless and high-style furnishings for their Rancho Santa Fe home. The cream, charcoal, and eggplant color scheme inspired the edited selections. Lori’s favorite is the award-winning nursery with Balinese-inspired details.
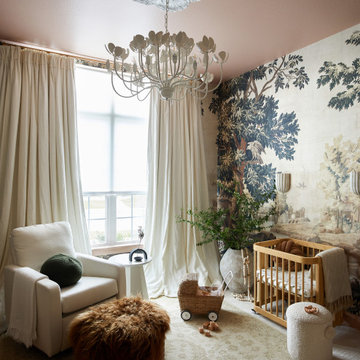
Step into a world where enchantment and elegance collide in the most captivating way. Hoàng-Kim Cung, a beauty and lifestyle content creator from Dallas, Texas, enlisted our help to create a space that transcends conventional nursery design. As the daughter of Vietnamese political refugees and the first Vietnamese-American to compete at Miss USA, Hoàng-Kim's story is woven with resilience and cultural richness.
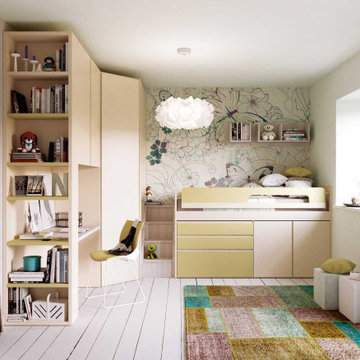
Esempio di una cameretta per bambini da 4 a 10 anni minimalista di medie dimensioni con pareti rosa, pavimento in laminato, pavimento bianco e carta da parati
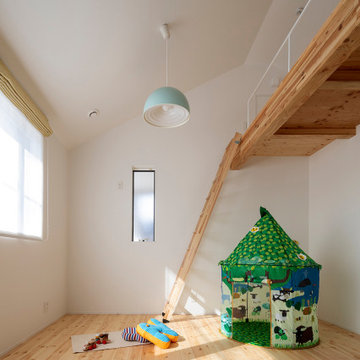
ZEH、長期優良住宅、耐震等級3+制震構造、BELS取得
Ua値=0.40W/㎡K
C値=0.30cm2/㎡
Esempio di una cameretta per bambini da 4 a 10 anni nordica di medie dimensioni con pareti bianche, parquet chiaro, pavimento beige, soffitto a volta e carta da parati
Esempio di una cameretta per bambini da 4 a 10 anni nordica di medie dimensioni con pareti bianche, parquet chiaro, pavimento beige, soffitto a volta e carta da parati
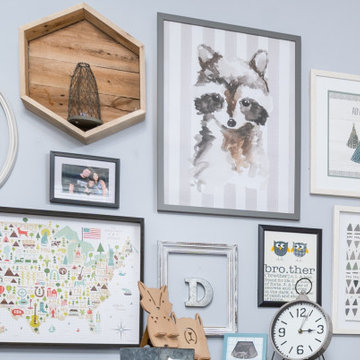
We created this adorable woodland themed bedroom for a new baby boy. This project was such a joy to complete and mom and dad were trilled with the result.
Designed by-Jessica Crosby
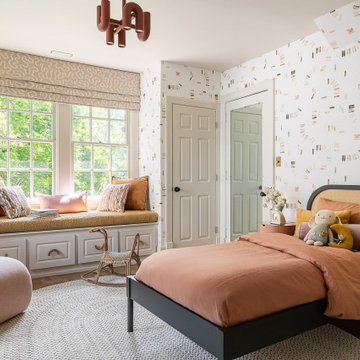
Idee per una cameretta per bambini da 4 a 10 anni tradizionale con pareti multicolore, pavimento in legno massello medio, pavimento marrone e carta da parati
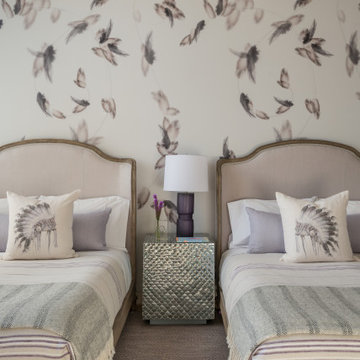
Idee per una cameretta per bambini rustica con pareti multicolore, moquette e carta da parati
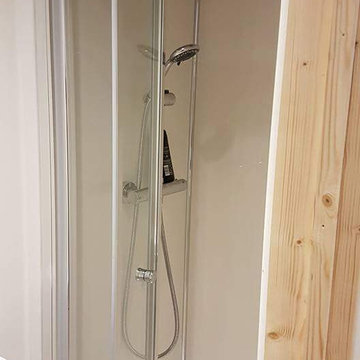
Sink unit toilet wood flooring shower unit stud wall framing shower mixer wet wall panels with removable service panel for a bedroom garage Conversion.
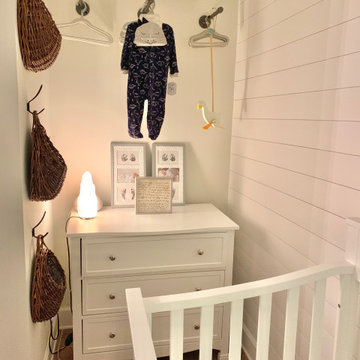
A one bedroom spartment can be perfect for a couple and a first baby with a few adjustments to the floor plan.
Esempio di una piccola cameretta per neonati neutra country con pareti bianche, pavimento in vinile, pavimento beige e pareti in perlinato
Esempio di una piccola cameretta per neonati neutra country con pareti bianche, pavimento in vinile, pavimento beige e pareti in perlinato
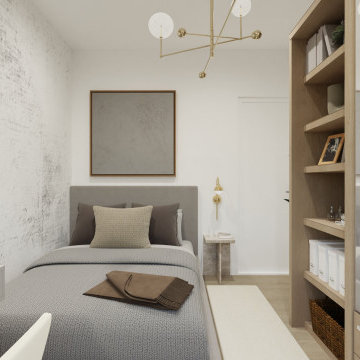
For this bedroom design, the key concept was to optimise space and provide a functional furniture solution. In order to include a small double bed, wardrobes and a work space we carefully considered multiple floor plans to ensure we could make the most of the space to work our clients’ day-to-day life. Something we could potentially consider is multi-use furniture, such as a combined desk and wardrobe solution, depending on availability of products and their dimensions.
With multiple furniture requirements in a small space, there can be a risk of the room being overwhelmed. So, to prevent this, a light and neutral colour palette maximises natural light and forms a bright and airy atmosphere. Painting the walls white balances the room with a complimenting lime-washed feature panelling to introduce texture which elevates the design. Minimal decor accessories, from greenery to vases, tastefully bring interest and character without cluttering the space.
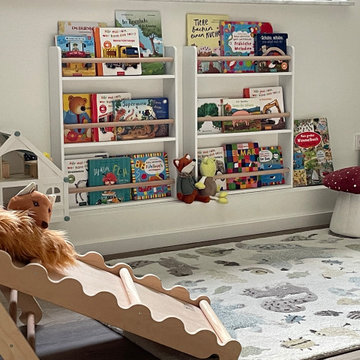
Das Kinderzimmer sollte gut strukturiert, freundlich und gemütlich werden und keinesfalls ein klassisch rosa oder hellblaues Zimmer. So entschieden wir uns für eine Farbplatte aus Grün-, Weiß-, Grau- und Beigetönen. Es gibt große Schubladen, die viel Spielzeug aufnehmen können und gut strukturiert sind, damit man einerseits alles findet und andererseits auch schnell alles wieder aufgeräumt ist. Thema des Zimmers ist die Natur.
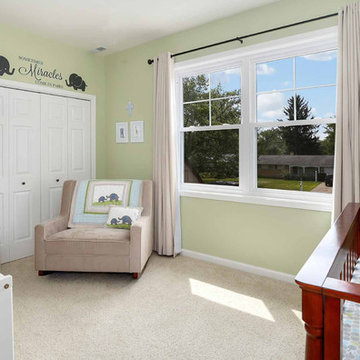
The children's nurseries and bedrooms have evolved over the years to serve their 5 boys. The rooms' large windows and spacious footprints allow for a variety of furniture arrangements, with easy paint updates as needed.
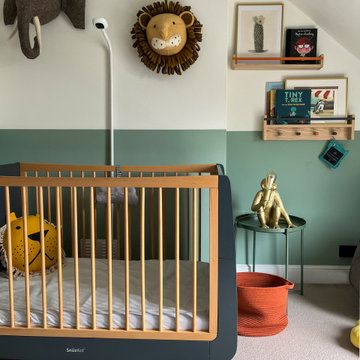
Leopold's parents wanted to create a bright jungle inspired space for him to sleep and play. We painted the lower half of the room green complete with mountain peaks, the upper half off white creating an illusion of a higher ceiling and a neutral backdrop to a bold jungle mural. As well as specifying furniture and accessories to work with items already owned by the client, I also created a space plan that can be adapted easily as Leopold grows!
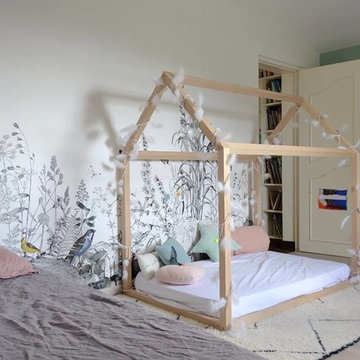
Immagine di una cameretta da bambina da 4 a 10 anni scandinava con parquet chiaro, pareti bianche, pavimento beige e carta da parati
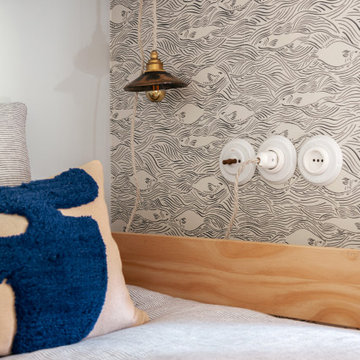
Projet La Cabane du Lac, Lacanau, par Studio Pépites.
Photographies Lionel Moreau.
Foto di una cameretta per bambini mediterranea con carta da parati
Foto di una cameretta per bambini mediterranea con carta da parati
Camerette per Bambini e Neonati beige - Foto e idee per arredare
5


