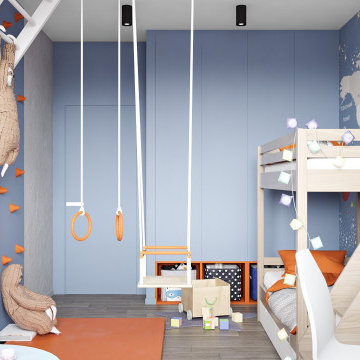Camerette per Bambini e Neonati beige - Foto e idee per arredare
Filtra anche per:
Budget
Ordina per:Popolari oggi
41 - 60 di 679 foto
1 di 3
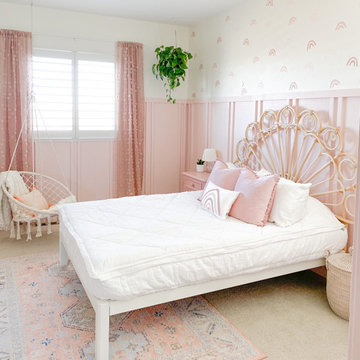
Easy DIY Rainbow Wall! Looks like faux wallpaper! All done with kitchen sponges. Very budget friendly and creates a dream room for every rainbow loving girl!
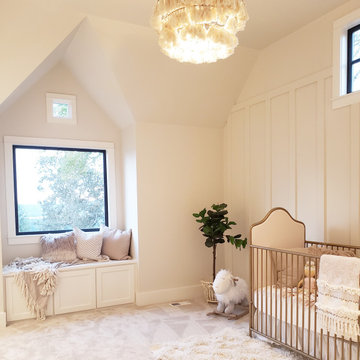
Idee per una cameretta per neonati stile shabby di medie dimensioni con pareti bianche, pavimento in legno massello medio, pavimento beige e pannellatura
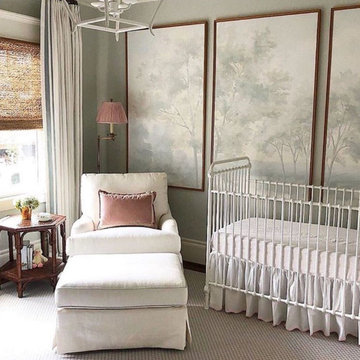
Jennifer Barron Interiors created this serene nursery with our scenic framed wallpaper, custom ordered as panels and framed. The original mural was hand-painted by fine artist Susan Harter. The mural featured here is Barringtons Mist.
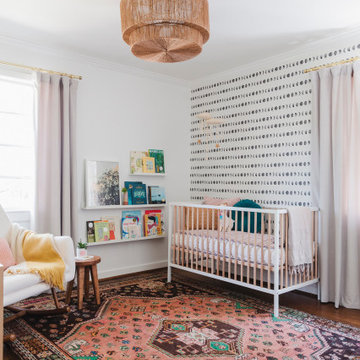
Esempio di una cameretta per neonata contemporanea di medie dimensioni con pareti bianche, pavimento in legno massello medio e carta da parati
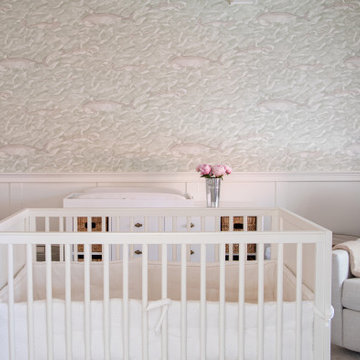
A gender neutral nursery that is equal parts sophisticated and serene.
Ispirazione per una cameretta per neonati neutra chic di medie dimensioni con pareti bianche, parquet chiaro, pavimento beige, travi a vista e boiserie
Ispirazione per una cameretta per neonati neutra chic di medie dimensioni con pareti bianche, parquet chiaro, pavimento beige, travi a vista e boiserie
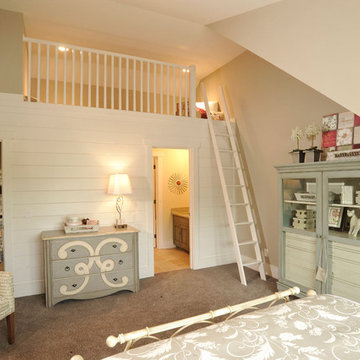
Foto di una cameretta per bambini tradizionale con pareti beige, moquette, pavimento grigio e pareti in perlinato
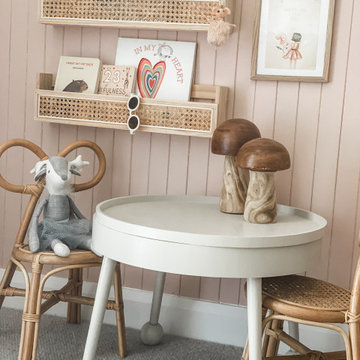
We loved creating this special space for a very special little client. Plenty of layers and plenty of personality packed into this bedroom.
Idee per una grande cameretta per neonata chic con pareti multicolore, moquette, pavimento grigio, soffitto a volta e boiserie
Idee per una grande cameretta per neonata chic con pareti multicolore, moquette, pavimento grigio, soffitto a volta e boiserie
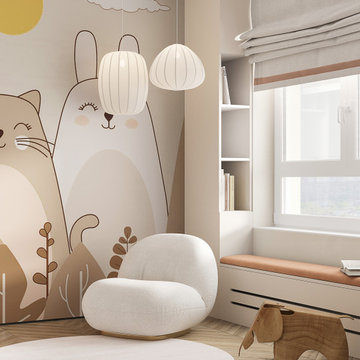
Ispirazione per una cameretta per bambini da 4 a 10 anni contemporanea di medie dimensioni con pareti beige, pavimento in laminato, pavimento beige, soffitto ribassato e carta da parati
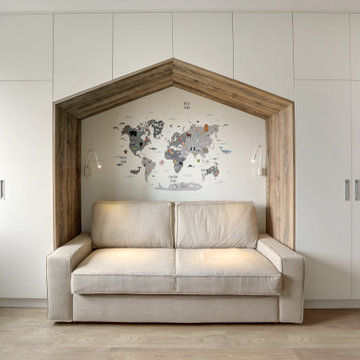
Детская комната в минималистичном стиле, с двухэтажной кроватью и шкафами вдоль стен. Телевизор, деревянные полки, кресло-гамак. Кровать в нише.
Children's room in a minimalist style, with a bunk bed and wardrobes along the walls. TV, wooden shelves, hammock chair. Bed in a niche.
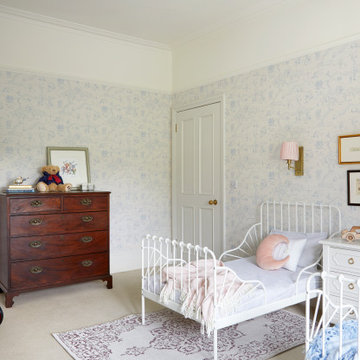
Winnie the Pooh inspired wallpaper makes a great backdrop for this light and airy, shared bedroom in Clapham Common. Accessorised with subtle accents of pastel blues and pinks that run throughout the room, the entire scheme is a perfect blend of clashing patterns and ageless tradition.
Vintage chest of drawers was paired with an unassuming combination of clashing metallics and simple white bed frames. Bespoke blind and curtains add visual interest and combine an unusual mixture of stripes and dots. Complemented by Quentin Blake’s original drawings and Winnie The Pooh framed artwork, this beautifully appointed room is elegant yet far from dull, making this a perfect children’s bedroom.
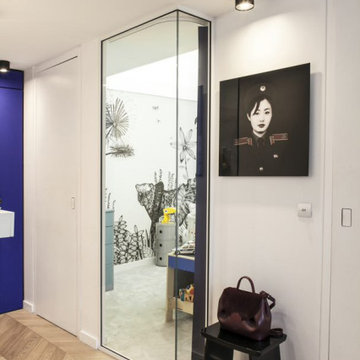
Création d'une verrière dans une chambre d'enfant qui permet une ouverture entre la chambre et le salon.
la verrière a été conçue et posé par l'entreprise LB Concept.

In the process of renovating this house for a multi-generational family, we restored the original Shingle Style façade with a flared lower edge that covers window bays and added a brick cladding to the lower story. On the interior, we introduced a continuous stairway that runs from the first to the fourth floors. The stairs surround a steel and glass elevator that is centered below a skylight and invites natural light down to each level. The home’s traditionally proportioned formal rooms flow naturally into more contemporary adjacent spaces that are unified through consistency of materials and trim details.
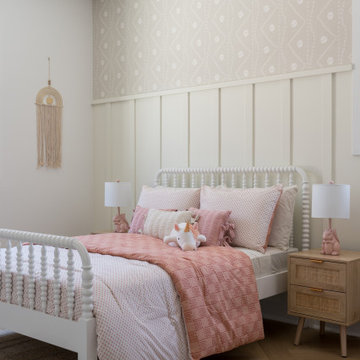
Immagine di una cameretta per bambini da 4 a 10 anni classica di medie dimensioni con pareti multicolore, parquet chiaro, pavimento marrone e boiserie
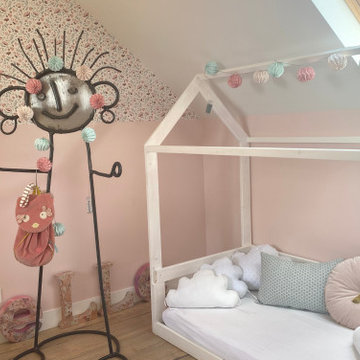
Maelle a 4 ans et elle va bientôt être grande sœur. C'est donc tout naturellement qu'elle a accepté de céder sa chambre à son petit frère qui va naître dans quelques mois. Sa future chambre, nichée sous les combles, servait plutôt de grenier pour entreposer tout un tas d'affaires. Il a fallu faire donc preuve de capacité à se projeter et d'imagination pour lui aménager sa chambre de rêve. Alors quand elle me l'a expliqué, sa chambre de rêve était composée de, je cite : "des animaux, du rose, des belles lumières". Ni une, ni deux, WherDeco en coup de baguette magique lui à proposé une chambre enchantée au charme d'antan.
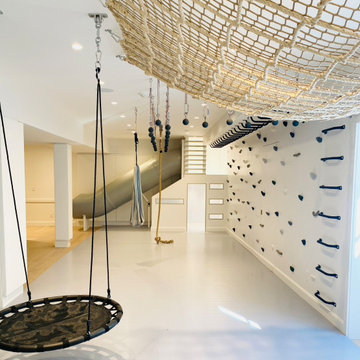
Esempio di una cameretta per bambini da 4 a 10 anni country di medie dimensioni con pareti bianche, parquet chiaro, pavimento grigio, soffitto in legno e pannellatura
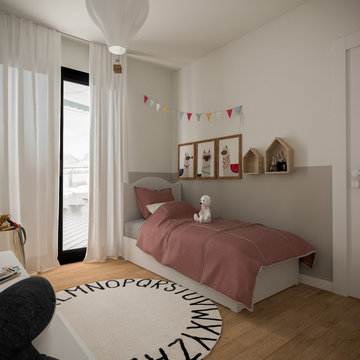
Cameretta bambina 4 anni
Idee per una cameretta per bambini da 4 a 10 anni design di medie dimensioni con pareti multicolore, parquet chiaro e carta da parati
Idee per una cameretta per bambini da 4 a 10 anni design di medie dimensioni con pareti multicolore, parquet chiaro e carta da parati
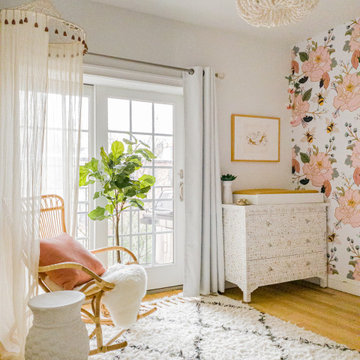
This ultra feminine nursery in a Brooklyn boutique condo is a relaxing and on-trend space for baby girl. An accent wall with statement floral wallpaper becomes the focal point for the understated mid-century, two-toned crib. A soft white rattan mirror hangs above to break up the wall of oversized blooms and sweet honeybees. A handmade mother-of-pearl inlaid dresser feels at once elegant and boho, along with the whitewashed wood beaded chandelier. To add to the boho style, a natural rattan rocker with gauze canopy sits upon a moroccan bereber rug. Mustard yellow accents and the tiger artwork complement the honeybees perfectly and balance out the feminine pink, mauve and coral tones.

This child's bedroom is pretty in pink! A flower wallpaper adds a unique ceiling detail as does the flower wall art above the crib!
Ispirazione per una cameretta per neonati minimal di medie dimensioni con pareti rosa, parquet scuro, pavimento marrone, pannellatura, soffitto ribassato e soffitto in carta da parati
Ispirazione per una cameretta per neonati minimal di medie dimensioni con pareti rosa, parquet scuro, pavimento marrone, pannellatura, soffitto ribassato e soffitto in carta da parati
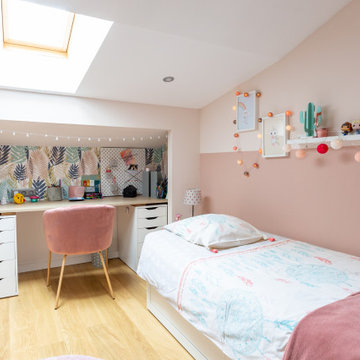
Idee per una cameretta per bambini design di medie dimensioni con pareti rosa, parquet chiaro, pavimento beige e carta da parati
Camerette per Bambini e Neonati beige - Foto e idee per arredare
3


