Camerette per Bambini e Neonati beige - Foto e idee per arredare
Filtra anche per:
Budget
Ordina per:Popolari oggi
141 - 160 di 2.415 foto
1 di 3
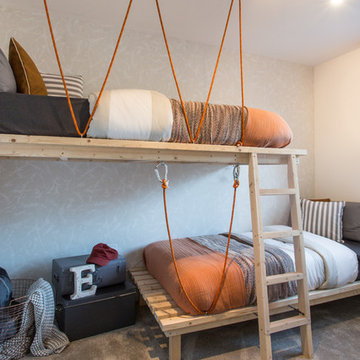
Chris Foster
Idee per una cameretta per bambini da 4 a 10 anni design di medie dimensioni con pareti bianche, moquette e pavimento grigio
Idee per una cameretta per bambini da 4 a 10 anni design di medie dimensioni con pareti bianche, moquette e pavimento grigio
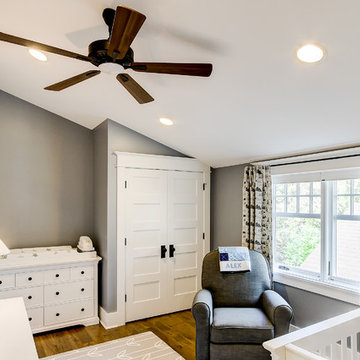
Photography by TC Peterson.
Foto di una cameretta per neonati neutra stile americano di medie dimensioni con pareti grigie e pavimento in legno massello medio
Foto di una cameretta per neonati neutra stile americano di medie dimensioni con pareti grigie e pavimento in legno massello medio
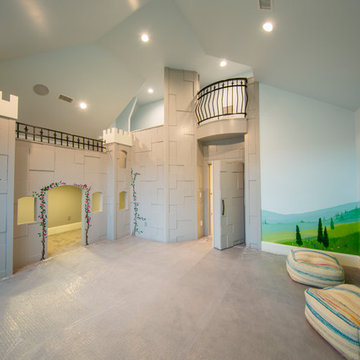
Custom Home Design by Joe Carrick Design. Built by Highland Custom Homes. Photography by Nick Bayless Photography
Foto di una grande cameretta per bambini da 4 a 10 anni chic con pareti multicolore e moquette
Foto di una grande cameretta per bambini da 4 a 10 anni chic con pareti multicolore e moquette
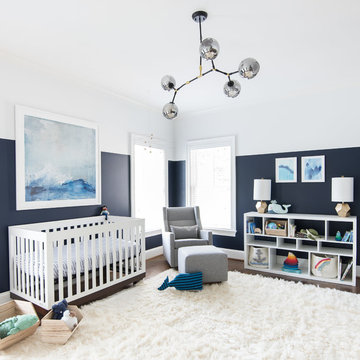
Ispirazione per una cameretta per neonati neutra classica con pareti blu, parquet scuro e pavimento bianco
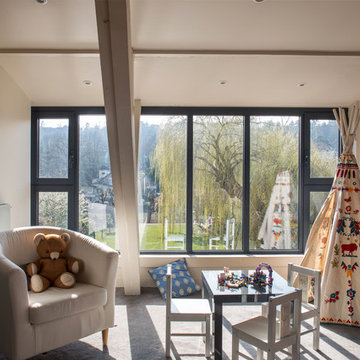
Ispirazione per una cameretta per bambini da 4 a 10 anni minimalista di medie dimensioni con pareti beige, moquette e pavimento grigio
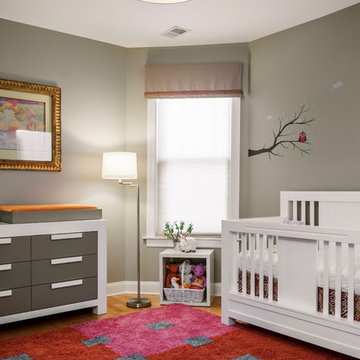
We featured the calming aesthetic desired by mom, but with the orange that is dad’s favorite color! And we did it with furniture that will convert as the daughter grows up.
Photo Credit: Rolfe Hokanson Photography
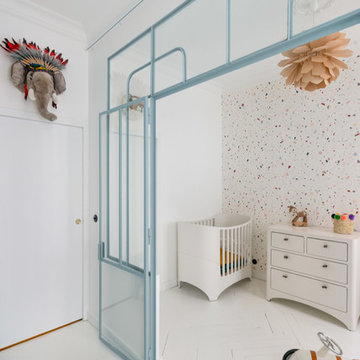
Thomas Leclerc
Immagine di una cameretta per neonati neutra minimal con pareti multicolore e pavimento bianco
Immagine di una cameretta per neonati neutra minimal con pareti multicolore e pavimento bianco
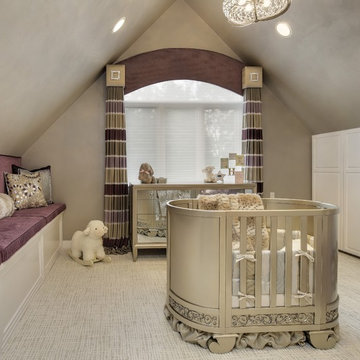
To encourage their children to visit with their grandchildren, our clients asked us to create a guest bedroom with an en suite nursery suitable for boys or girls. They provided the elegant crib and we added custom bedding plus a faux snow leopard throw for soft texture and middle-of-the-night snuggling with baby. The color-block window panels and cornice boxes with Swarovski crystals match the window treatment behind the grownup bed and the Shimmer Suede wall treatment is consistent throughout the space. The open floor area throughout the nursery provides room for growing children to play.
Photo by Larry Malvin
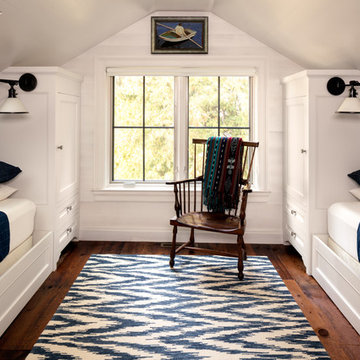
Photography by David Bader.
Foto di una piccola cameretta per bambini stile marinaro con pareti bianche e parquet scuro
Foto di una piccola cameretta per bambini stile marinaro con pareti bianche e parquet scuro
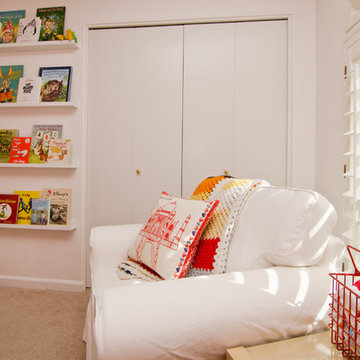
Interior Design by Mackenzie Collier Interiors (Phoenix, AZ), Photography by Jaryd Niebauer Photography (Phoenix, AZ)
Foto di una cameretta per bambini da 1 a 3 anni minimalista di medie dimensioni con pareti bianche e moquette
Foto di una cameretta per bambini da 1 a 3 anni minimalista di medie dimensioni con pareti bianche e moquette
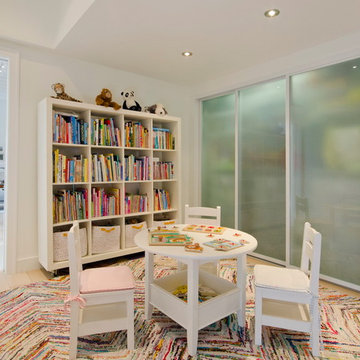
A young couple with three small children purchased this full floor loft in Tribeca in need of a gut renovation. The existing apartment was plagued with awkward spaces, limited natural light and an outdated décor. It was also lacking the required third child’s bedroom desperately needed for their newly expanded family. StudioLAB aimed for a fluid open-plan layout in the larger public spaces while creating smaller, tighter quarters in the rear private spaces to satisfy the family’s programmatic wishes. 3 small children’s bedrooms were carved out of the rear lower level connected by a communal playroom and a shared kid’s bathroom. Upstairs, the master bedroom and master bathroom float above the kid’s rooms on a mezzanine accessed by a newly built staircase. Ample new storage was built underneath the staircase as an extension of the open kitchen and dining areas. A custom pull out drawer containing the food and water bowls was installed for the family’s two dogs to be hidden away out of site when not in use. All wall surfaces, existing and new, were limited to a bright but warm white finish to create a seamless integration in the ceiling and wall structures allowing the spatial progression of the space and sculptural quality of the midcentury modern furniture pieces and colorful original artwork, painted by the wife’s brother, to enhance the space. The existing tin ceiling was left in the living room to maximize ceiling heights and remain a reminder of the historical details of the original construction. A new central AC system was added with an exposed cylindrical duct running along the long living room wall. A small office nook was built next to the elevator tucked away to be out of site.
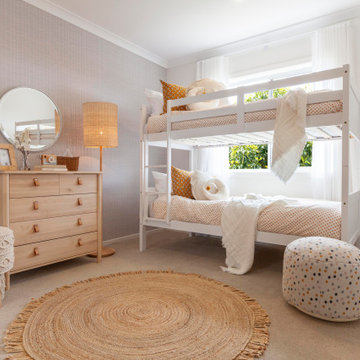
Bedroom in Melrose 262 from the Alpha Collection by JG King Homes
Foto di una cameretta per bambini scandinava di medie dimensioni con pareti grigie, moquette, pavimento beige e carta da parati
Foto di una cameretta per bambini scandinava di medie dimensioni con pareti grigie, moquette, pavimento beige e carta da parati
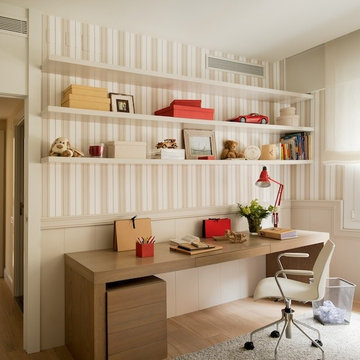
Ispirazione per una cameretta per bambini nordica di medie dimensioni con pareti multicolore e pavimento in legno massello medio
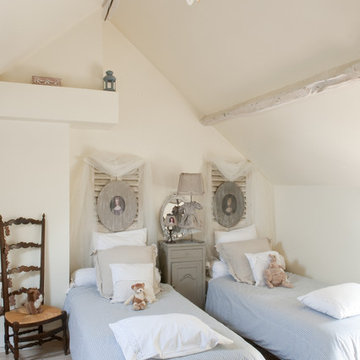
Ispirazione per una cameretta per bambini da 4 a 10 anni country di medie dimensioni con pareti bianche e parquet chiaro
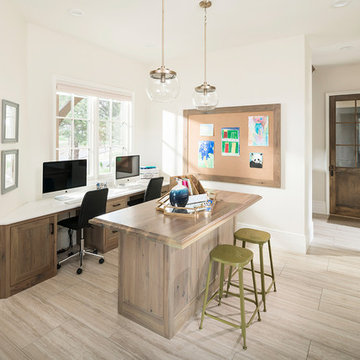
Josh Caldwell Photography
Ispirazione per una cameretta per bambini chic con pareti bianche e pavimento marrone
Ispirazione per una cameretta per bambini chic con pareti bianche e pavimento marrone
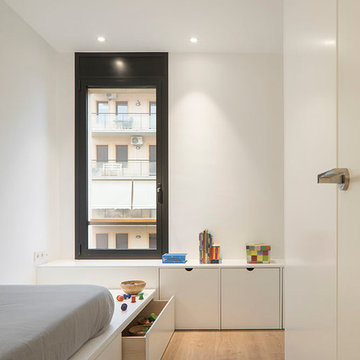
Mauricio Fuertes
Foto di una cameretta per bambini da 4 a 10 anni contemporanea di medie dimensioni con pareti bianche, pavimento in legno massello medio e pavimento marrone
Foto di una cameretta per bambini da 4 a 10 anni contemporanea di medie dimensioni con pareti bianche, pavimento in legno massello medio e pavimento marrone
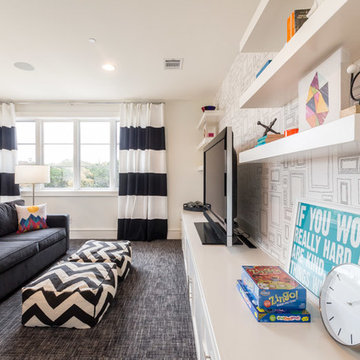
Wallpaper is Graham & Brown's Frames, Black/White. Schroeder can only answer question about the wallpaper. Design by Butter Lutz Interiors. Photos by Patrick Wong.
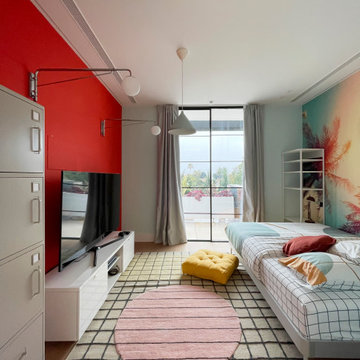
Dormitorio adolescente con lounge para jugar a videojuegos. Utilizamos un papel de palmeras y un neon led bajo un led regulable de colores ubicado en el techo.
Teen bedroom with lounge to play video games. We use a wall paper of palm trees and a neon led under an adjustable colored led located on the ceiling.
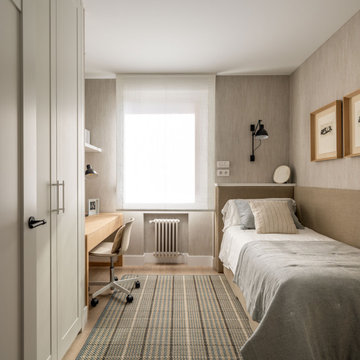
Esempio di una cameretta per bambini stile marino di medie dimensioni con pareti beige, pavimento in laminato, pavimento beige e carta da parati
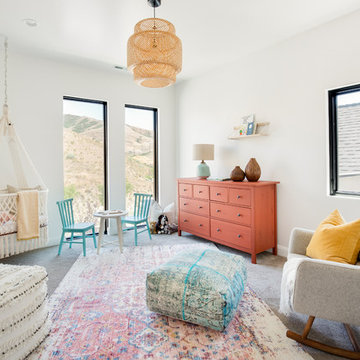
The perfect nursery, it features a suspended crib, rocking chair and easily converts to a playroom and the little ones get older.
Ispirazione per una cameretta per neonati neutra classica di medie dimensioni con pareti bianche, moquette e pavimento grigio
Ispirazione per una cameretta per neonati neutra classica di medie dimensioni con pareti bianche, moquette e pavimento grigio
Camerette per Bambini e Neonati beige - Foto e idee per arredare
8

