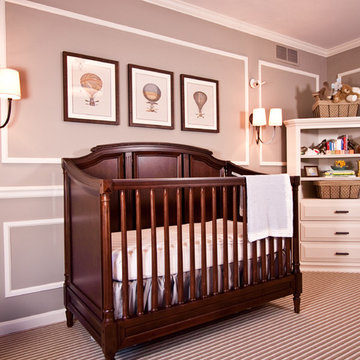Camerette per Bambini e Neonati beige - Foto e idee per arredare
Filtra anche per:
Budget
Ordina per:Popolari oggi
201 - 220 di 2.417 foto
1 di 3
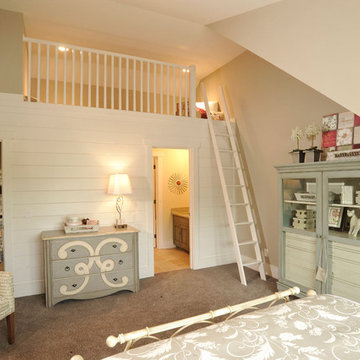
Foto di una cameretta per bambini tradizionale con pareti beige, moquette, pavimento grigio e pareti in perlinato
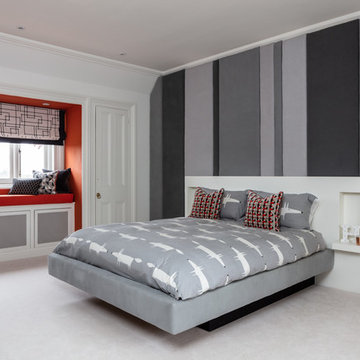
Immagine di una cameretta per bambini chic con pareti grigie, moquette e pavimento grigio
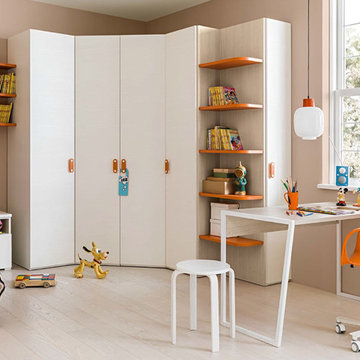
Il mondo di Gioia è pura fantasia, ci sono tanti topolini e paperini. Basta poco per inventare quando c’ è la voglia di giocare! Pratico e funzionale il terminale a giorno che raccorda da una parte l’armadio con anta da 30 cm., dall’altra, un capiente angolo cabina attrezzabile a proprio piacimento. Ecco, il nuovo letto con testiera colorata, corredato di mensole, pensili a giorno
e capiente comodino.
Gioia’s world is pure fantasy, there are lots of little mice and ducks. It doesn’t take much to invent something when you want to play! A practical and functional open end unit that links on one side a 30 cm wide wardrobe with door, and on the other a capacious corner walk-in closet to furnish to your taste. Ecco, a new bed with a coloured headboard, complete with shelves,
open wall units and a roomy bedside table.
www.linkfoto.it
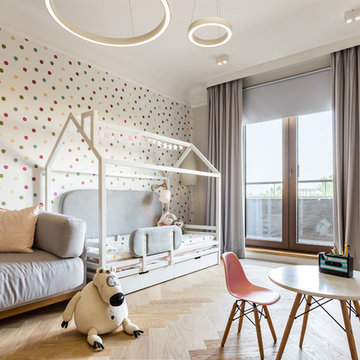
Immagine di una cameretta per bambini da 1 a 3 anni design di medie dimensioni con pareti multicolore, pavimento in legno massello medio e pavimento beige
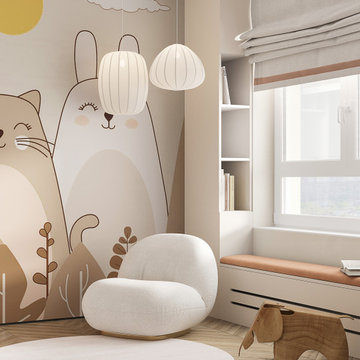
Ispirazione per una cameretta per bambini da 4 a 10 anni contemporanea di medie dimensioni con pareti beige, pavimento in laminato, pavimento beige, soffitto ribassato e carta da parati
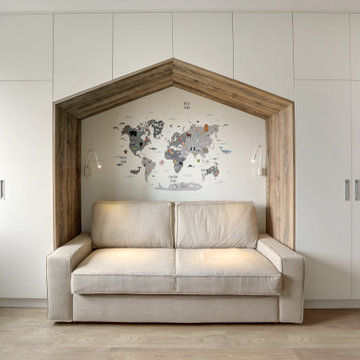
Детская комната в минималистичном стиле, с двухэтажной кроватью и шкафами вдоль стен. Телевизор, деревянные полки, кресло-гамак. Кровать в нише.
Children's room in a minimalist style, with a bunk bed and wardrobes along the walls. TV, wooden shelves, hammock chair. Bed in a niche.
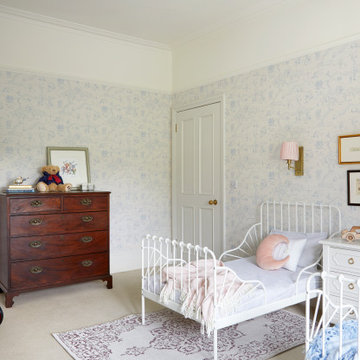
Winnie the Pooh inspired wallpaper makes a great backdrop for this light and airy, shared bedroom in Clapham Common. Accessorised with subtle accents of pastel blues and pinks that run throughout the room, the entire scheme is a perfect blend of clashing patterns and ageless tradition.
Vintage chest of drawers was paired with an unassuming combination of clashing metallics and simple white bed frames. Bespoke blind and curtains add visual interest and combine an unusual mixture of stripes and dots. Complemented by Quentin Blake’s original drawings and Winnie The Pooh framed artwork, this beautifully appointed room is elegant yet far from dull, making this a perfect children’s bedroom.
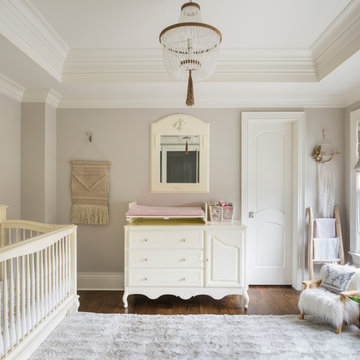
Ispirazione per una cameretta per neonati neutra chic con pareti beige, parquet scuro e pavimento marrone
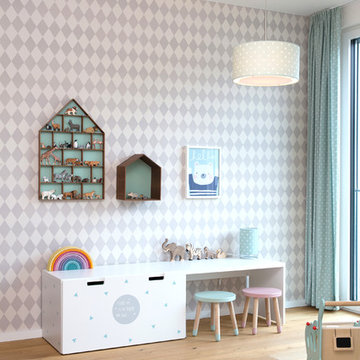
Christine Hippelein
Ispirazione per una cameretta per bambini da 1 a 3 anni scandinava di medie dimensioni con pareti bianche, pavimento in legno massello medio e pavimento beige
Ispirazione per una cameretta per bambini da 1 a 3 anni scandinava di medie dimensioni con pareti bianche, pavimento in legno massello medio e pavimento beige
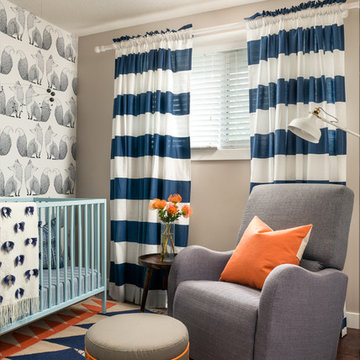
Esempio di una cameretta per neonati neutra chic con pareti multicolore e parquet scuro
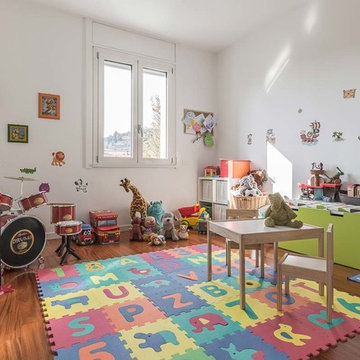
Idee per una grande cameretta per bambini da 4 a 10 anni contemporanea con pareti bianche e parquet scuro
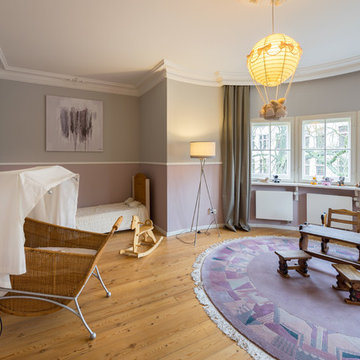
eigene
Ispirazione per una cameretta per neonati neutra classica con pareti multicolore, pavimento in legno massello medio e pavimento marrone
Ispirazione per una cameretta per neonati neutra classica con pareti multicolore, pavimento in legno massello medio e pavimento marrone
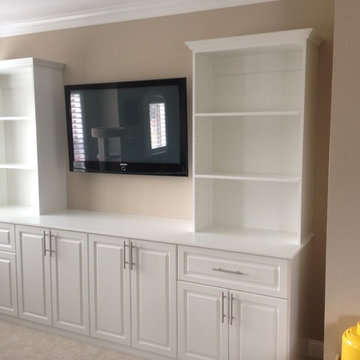
This custom built kids playroom storage cabinet in Roswell offers tidy storage and a clean look for this mother. Features include white raised panel door and drawer fronts, backing, crown molding, lots of overhead and below storage, and brushed chrome hardware.
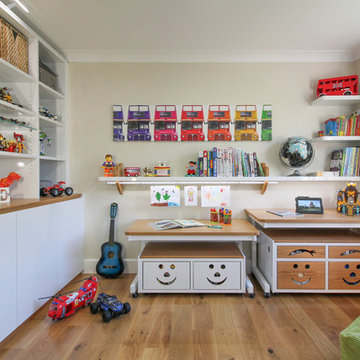
Bespoke children's playroom with built in Lego organiser, adjustable height desks on castors, pull out shelves, art display rail and display shelving
Ispirazione per una cameretta per bambini design con pavimento in legno massello medio e pareti beige
Ispirazione per una cameretta per bambini design con pavimento in legno massello medio e pareti beige

Ispirazione per una grande cameretta per bambini da 4 a 10 anni stile rurale con pareti marroni, pavimento grigio e moquette

In the process of renovating this house for a multi-generational family, we restored the original Shingle Style façade with a flared lower edge that covers window bays and added a brick cladding to the lower story. On the interior, we introduced a continuous stairway that runs from the first to the fourth floors. The stairs surround a steel and glass elevator that is centered below a skylight and invites natural light down to each level. The home’s traditionally proportioned formal rooms flow naturally into more contemporary adjacent spaces that are unified through consistency of materials and trim details.

Matthew Kleinrock
Ispirazione per una cameretta per bambini classica con pareti beige
Ispirazione per una cameretta per bambini classica con pareti beige

Custom built-in bunk beds: We utilized the length and unique shape of the room by building a double twin-over-full bunk wall. This picture is also before a grasscloth wallcovering was installed on the wall behind the bunks.
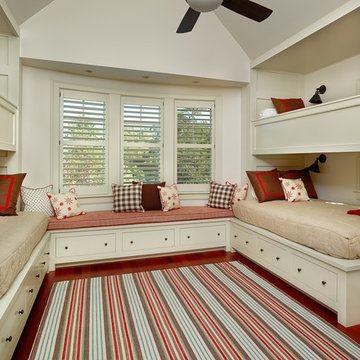
Photo by: Holger Obenaus
Idee per una cameretta per bambini chic con pareti beige e pavimento in legno massello medio
Idee per una cameretta per bambini chic con pareti beige e pavimento in legno massello medio
Camerette per Bambini e Neonati beige - Foto e idee per arredare
11


