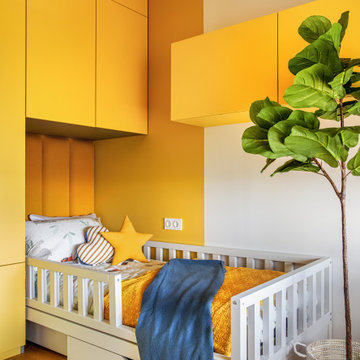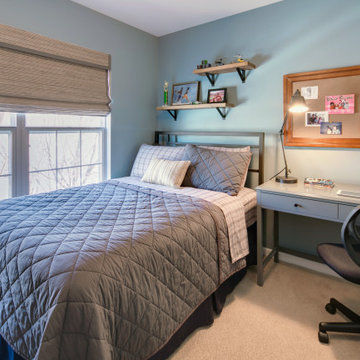Camerette per Bambini e Neonati arancioni - Foto e idee per arredare
Filtra anche per:
Budget
Ordina per:Popolari oggi
61 - 80 di 564 foto
1 di 3
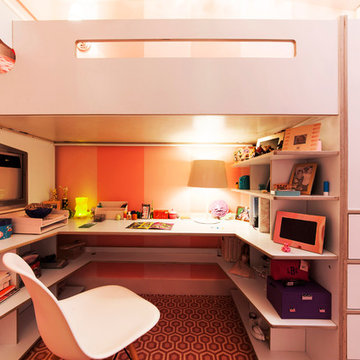
photography by Juan Lopez Gil
Foto di una piccola cameretta per bambini design con pareti rosa e moquette
Foto di una piccola cameretta per bambini design con pareti rosa e moquette
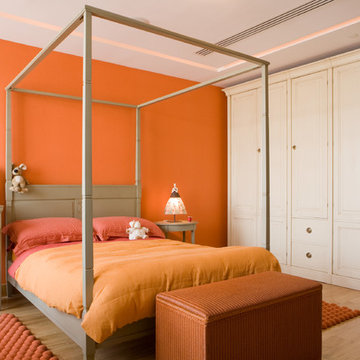
Chambre avec armoire dressing
Ispirazione per una grande cameretta per bambini tradizionale con pareti arancioni e parquet chiaro
Ispirazione per una grande cameretta per bambini tradizionale con pareti arancioni e parquet chiaro
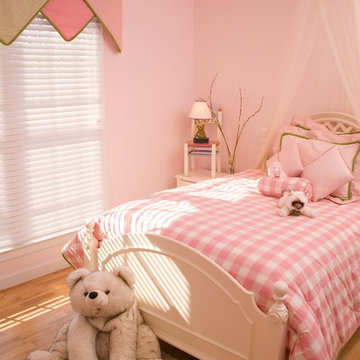
Kris D'Amico
Esempio di una cameretta per bambini da 4 a 10 anni classica di medie dimensioni con pareti rosa e parquet chiaro
Esempio di una cameretta per bambini da 4 a 10 anni classica di medie dimensioni con pareti rosa e parquet chiaro
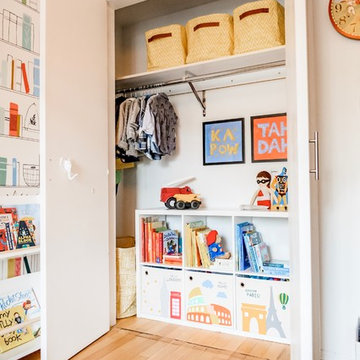
Photo Credits: Michelle Cadari & Erin Coren
Ispirazione per una piccola cameretta per bambini da 4 a 10 anni nordica con pareti multicolore, parquet chiaro e pavimento marrone
Ispirazione per una piccola cameretta per bambini da 4 a 10 anni nordica con pareti multicolore, parquet chiaro e pavimento marrone
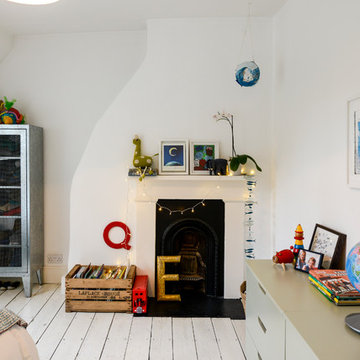
Photo by Noah Darnell © 2013 Houzz
Esempio di una cameretta da letto bohémian con pavimento in legno verniciato e pavimento bianco
Esempio di una cameretta da letto bohémian con pavimento in legno verniciato e pavimento bianco
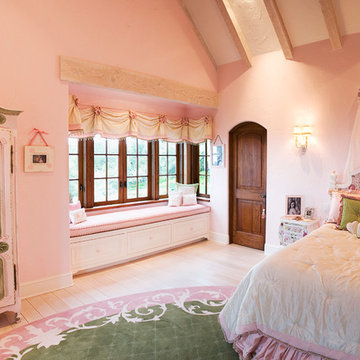
Immagine di una cameretta per bambini da 4 a 10 anni classica con pareti rosa e parquet chiaro
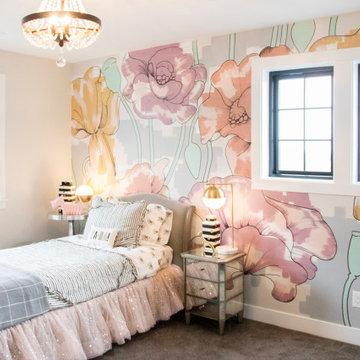
Esempio di una cameretta per bambini minimal con pareti multicolore, moquette e pavimento grigio
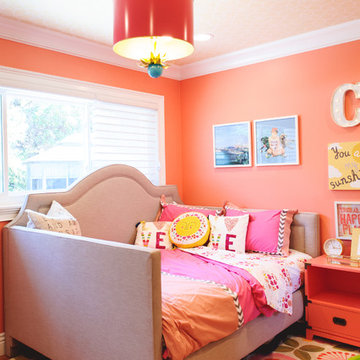
Esempio di una cameretta per bambini da 4 a 10 anni chic con pareti arancioni, moquette e pavimento multicolore

4,945 square foot two-story home, 6 bedrooms, 5 and ½ bathroom plus a secondary family room/teen room. The challenge for the design team of this beautiful New England Traditional home in Brentwood was to find the optimal design for a property with unique topography, the natural contour of this property has 12 feet of elevation fall from the front to the back of the property. Inspired by our client’s goal to create direct connection between the interior living areas and the exterior living spaces/gardens, the solution came with a gradual stepping down of the home design across the largest expanse of the property. With smaller incremental steps from the front property line to the entry door, an additional step down from the entry foyer, additional steps down from a raised exterior loggia and dining area to a slightly elevated lawn and pool area. This subtle approach accomplished a wonderful and fairly undetectable transition which presented a view of the yard immediately upon entry to the home with an expansive experience as one progresses to the rear family great room and morning room…both overlooking and making direct connection to a lush and magnificent yard. In addition, the steps down within the home created higher ceilings and expansive glass onto the yard area beyond the back of the structure. As you will see in the photographs of this home, the family area has a wonderful quality that really sets this home apart…a space that is grand and open, yet warm and comforting. A nice mixture of traditional Cape Cod, with some contemporary accents and a bold use of color…make this new home a bright, fun and comforting environment we are all very proud of. The design team for this home was Architect: P2 Design and Jill Wolff Interiors. Jill Wolff specified the interior finishes as well as furnishings, artwork and accessories.
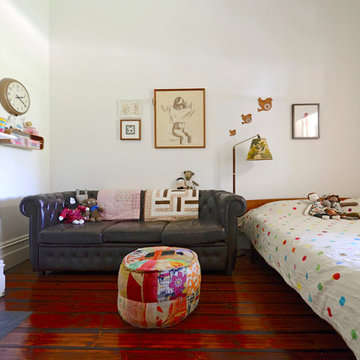
Photo: Jeni Lee © 2013 Houzz
Idee per una cameretta per bambini minimal con pareti bianche e parquet scuro
Idee per una cameretta per bambini minimal con pareti bianche e parquet scuro
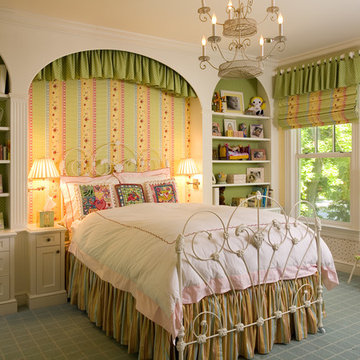
Esempio di una grande cameretta per bambini vittoriana con moquette e pareti multicolore
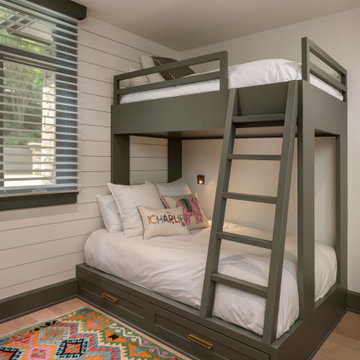
Kids Room featuring custom made bunk beds in a gray painted finish with storage drawers below, and reading lights on the wall.
Foto di una cameretta per bambini da 4 a 10 anni tradizionale di medie dimensioni con pareti bianche, parquet chiaro e pavimento beige
Foto di una cameretta per bambini da 4 a 10 anni tradizionale di medie dimensioni con pareti bianche, parquet chiaro e pavimento beige
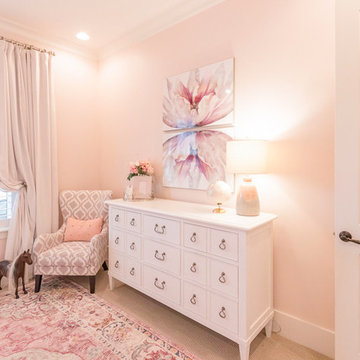
Foto di una cameretta per bambini da 4 a 10 anni classica di medie dimensioni con pareti rosa, moquette e pavimento beige
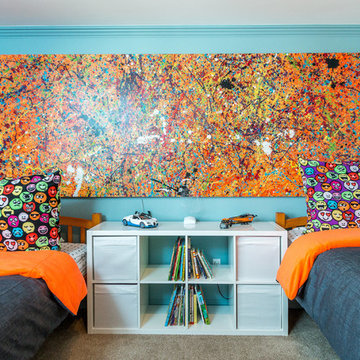
Adding personal touches to a space creates conversation and those memories of each special piece last a lifetime. I sent this fun loving family of 6 off to the art studio for the afternoon to create this masterpiece!
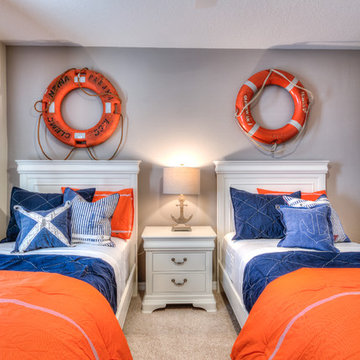
Idee per una cameretta per bambini da 4 a 10 anni stile marinaro di medie dimensioni con pareti grigie, moquette e pavimento beige
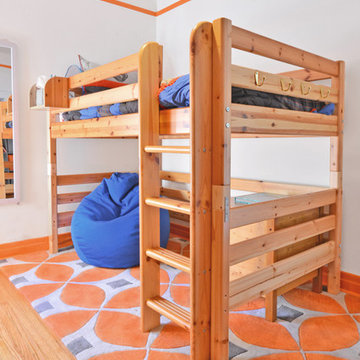
Ann Miró
Foto di una piccola cameretta per bambini da 4 a 10 anni tradizionale con pavimento in legno massello medio e pareti multicolore
Foto di una piccola cameretta per bambini da 4 a 10 anni tradizionale con pavimento in legno massello medio e pareti multicolore
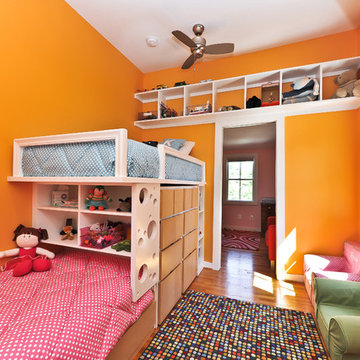
A simple, but elegant renovation, creating an extra bedroom for a growing family. Stucco exterior, new front entry, expanded dormers, and spray foam insulation.
Camerette per Bambini e Neonati arancioni - Foto e idee per arredare
4



