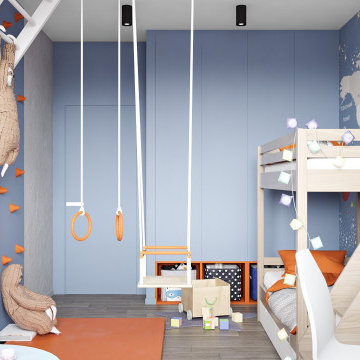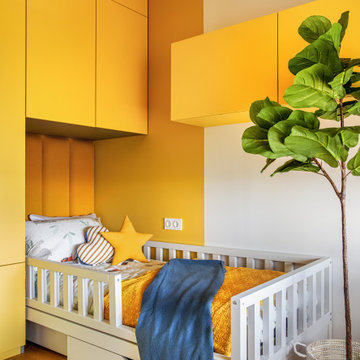Camerette per Bambini e Neonati arancioni - Foto e idee per arredare
Filtra anche per:
Budget
Ordina per:Popolari oggi
41 - 60 di 564 foto
1 di 3
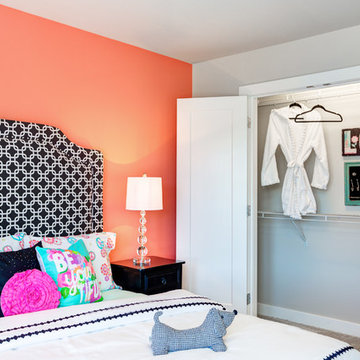
Idee per una cameretta per bambini minimal di medie dimensioni con pareti multicolore e moquette
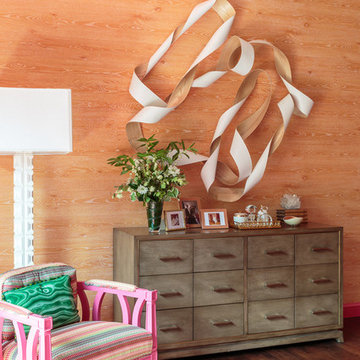
Opposite the bed sits a one-of-a-kind vintage chair upholstered in Robert Allen Design fabric. Purchased on Chairish, this vintage piece was redesigned by Revitaliste, who reupholstered the chair and painted the wood frame hot pink lacquer. The chair also has a custom green pillow in Robert Allen’s malachite-inspired fabric and glass bead trim. The chair rests on a vintage sheepskin throw for a bohemian feel. A stately Betsy dresser from Quintus accessorized with pieces from Anthem SF offers ample storage space. An abstract wooden wall sculpture by artist Jeremy Holmes, provided by Simon Breitbard Fine Arts, white floor lamp from Aesthetic Décor provided by HEWN, and a vintage bronze base side table complete the look.
Photo credit: David Duncan Livingston
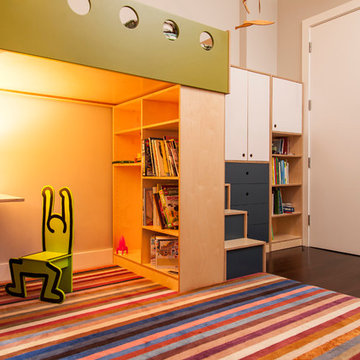
photography by Juan Lopez Gil
Foto di una cameretta per bambini da 4 a 10 anni minimal di medie dimensioni con pareti bianche e parquet scuro
Foto di una cameretta per bambini da 4 a 10 anni minimal di medie dimensioni con pareti bianche e parquet scuro
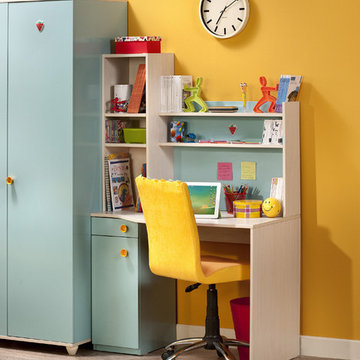
Contemporary designed desk features shelves and lower cabinet.. Available in blue or lime green.
Immagine di una cameretta per bambini minimalista
Immagine di una cameretta per bambini minimalista
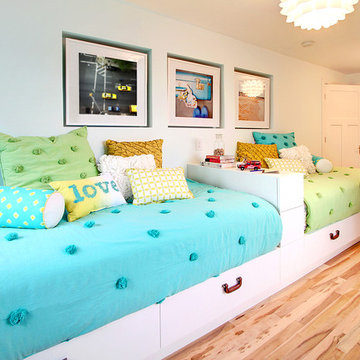
Ispirazione per una cameretta per bambini design con pareti bianche e parquet chiaro
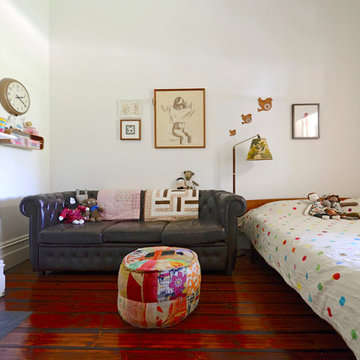
Photo: Jeni Lee © 2013 Houzz
Idee per una cameretta per bambini minimal con pareti bianche e parquet scuro
Idee per una cameretta per bambini minimal con pareti bianche e parquet scuro
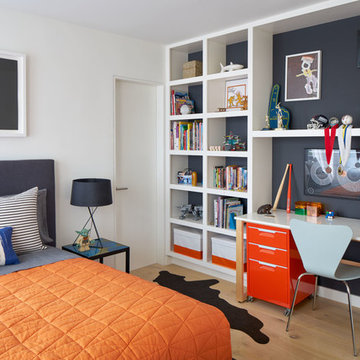
Photo © Bruce Damonte
Foto di una cameretta per bambini minimalista con parquet chiaro e pareti multicolore
Foto di una cameretta per bambini minimalista con parquet chiaro e pareti multicolore
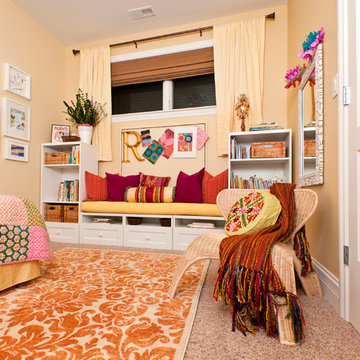
Inquire About Our Design Services
My youngest client ever! I met this 4 year old's parents when they had me over to take a look at their on going living room project. After working on a couple of spaces in their West Loop building, they had come to know me and my work. We started, instead, with the daughters room. It was a total blank slate. They parents wanted something girly, but not pink, youthful but not toddler, and vintage but not traditional. I understood exactly what this room needed.

Immagine di una cameretta per bambini classica di medie dimensioni con pareti blu, moquette e pavimento beige
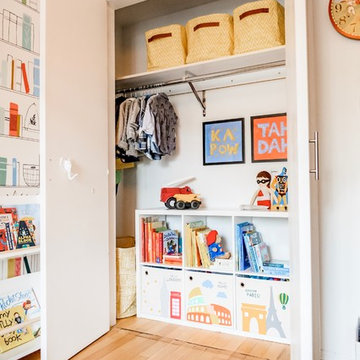
Photo Credits: Michelle Cadari & Erin Coren
Ispirazione per una piccola cameretta per bambini da 4 a 10 anni nordica con pareti multicolore, parquet chiaro e pavimento marrone
Ispirazione per una piccola cameretta per bambini da 4 a 10 anni nordica con pareti multicolore, parquet chiaro e pavimento marrone

Photo-Jim Westphalen
Esempio di una cameretta per bambini da 4 a 10 anni contemporanea di medie dimensioni con pavimento in legno massello medio, pavimento marrone e pareti blu
Esempio di una cameretta per bambini da 4 a 10 anni contemporanea di medie dimensioni con pavimento in legno massello medio, pavimento marrone e pareti blu
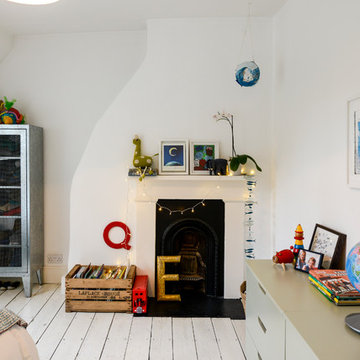
Photo by Noah Darnell © 2013 Houzz
Esempio di una cameretta da letto bohémian con pavimento in legno verniciato e pavimento bianco
Esempio di una cameretta da letto bohémian con pavimento in legno verniciato e pavimento bianco
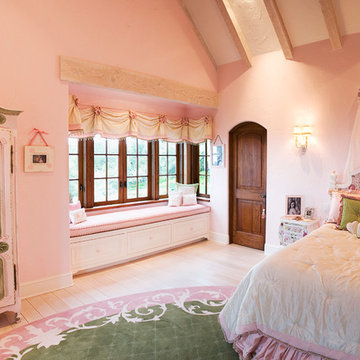
Immagine di una cameretta per bambini da 4 a 10 anni classica con pareti rosa e parquet chiaro
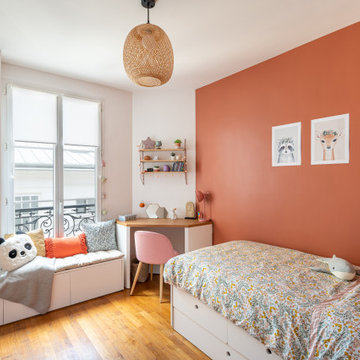
Immagine di una grande cameretta per bambini da 4 a 10 anni design con pareti rosse e pavimento in legno massello medio

4,945 square foot two-story home, 6 bedrooms, 5 and ½ bathroom plus a secondary family room/teen room. The challenge for the design team of this beautiful New England Traditional home in Brentwood was to find the optimal design for a property with unique topography, the natural contour of this property has 12 feet of elevation fall from the front to the back of the property. Inspired by our client’s goal to create direct connection between the interior living areas and the exterior living spaces/gardens, the solution came with a gradual stepping down of the home design across the largest expanse of the property. With smaller incremental steps from the front property line to the entry door, an additional step down from the entry foyer, additional steps down from a raised exterior loggia and dining area to a slightly elevated lawn and pool area. This subtle approach accomplished a wonderful and fairly undetectable transition which presented a view of the yard immediately upon entry to the home with an expansive experience as one progresses to the rear family great room and morning room…both overlooking and making direct connection to a lush and magnificent yard. In addition, the steps down within the home created higher ceilings and expansive glass onto the yard area beyond the back of the structure. As you will see in the photographs of this home, the family area has a wonderful quality that really sets this home apart…a space that is grand and open, yet warm and comforting. A nice mixture of traditional Cape Cod, with some contemporary accents and a bold use of color…make this new home a bright, fun and comforting environment we are all very proud of. The design team for this home was Architect: P2 Design and Jill Wolff Interiors. Jill Wolff specified the interior finishes as well as furnishings, artwork and accessories.
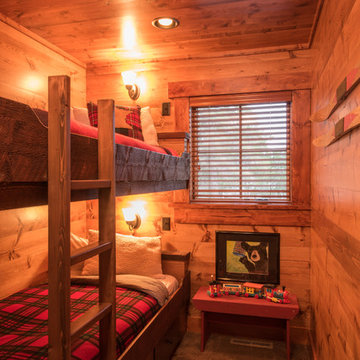
Scott Amundson
Idee per una cameretta da letto stile rurale con pareti marroni e moquette
Idee per una cameretta da letto stile rurale con pareti marroni e moquette
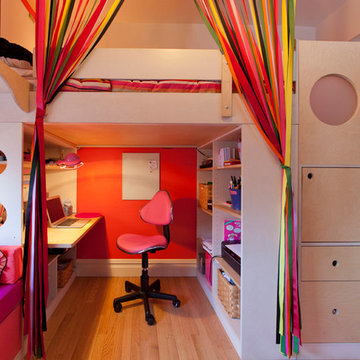
photography by Juan Lopez Gil
Foto di una piccola cameretta per bambini minimal con pareti multicolore e parquet chiaro
Foto di una piccola cameretta per bambini minimal con pareti multicolore e parquet chiaro
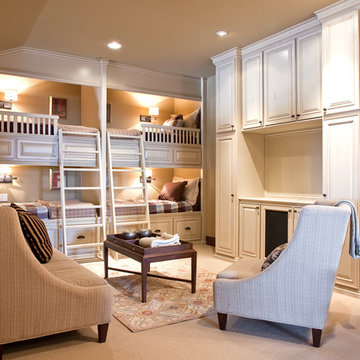
Esempio di una cameretta per bambini da 4 a 10 anni tradizionale con pareti beige e moquette
Camerette per Bambini e Neonati arancioni - Foto e idee per arredare
3


