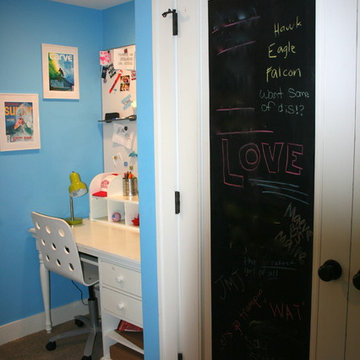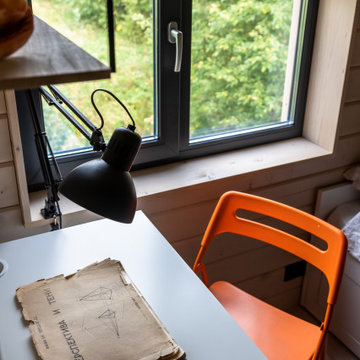Camerette per Bambini e Neonati ampie e piccole - Foto e idee per arredare
Filtra anche per:
Budget
Ordina per:Popolari oggi
81 - 100 di 11.277 foto
1 di 3

Joe Coulson photos, renew properties construction
Foto di un'ampia e In mansarda cameretta per bambini da 4 a 10 anni country con moquette e pareti blu
Foto di un'ampia e In mansarda cameretta per bambini da 4 a 10 anni country con moquette e pareti blu
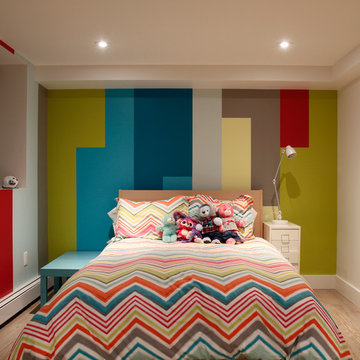
Idee per una piccola cameretta per bambini da 4 a 10 anni contemporanea con pareti multicolore e parquet chiaro
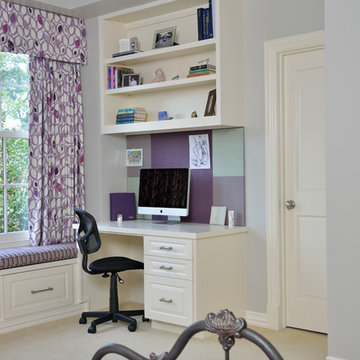
A new bench seat and desk area bring function into this teens bedroom. Storage was incorporated in the bench along with an open space for display. A variety of fabrics were grouped together to create a seamless tackable panel behind the computer for photos and memorabilia. Photo Credit: Miro Dvorscak
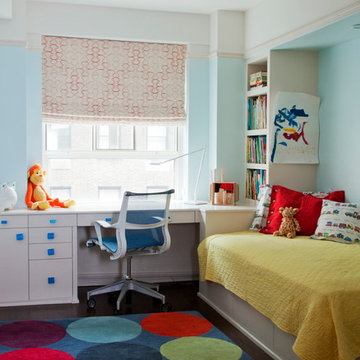
Don Freeman Studio photography. Interior design by Adrienne Neff. Architect Brian Billings.
Esempio di una piccola cameretta per bambini da 4 a 10 anni classica con pareti blu
Esempio di una piccola cameretta per bambini da 4 a 10 anni classica con pareti blu
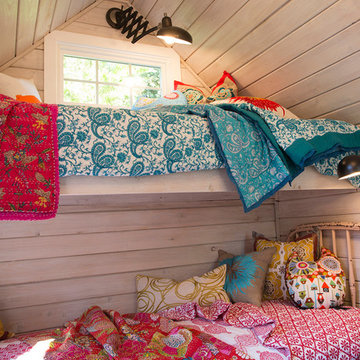
We found antique beds from Justin & Burks and altered them to hold extra long and narrow mattresses that were custom made and covered by The Work Room. The bedding and pillows are from Filling Spaces and the owl pillows are from Alberta Street Owls. The walls used to be a darker pine which we had Lori of One Horse Studios white wash to this sweet, dreamy white while retaining the character of the pine. It was another of our controversial choices that proved very successful! We made sure each bed had a reading light and we also have a fourth mattress stored under one of the beds for the fourth grand kid to sleep on.
Remodel by BC Custom Homes
Steve Eltinge, Eltinge Photograhy
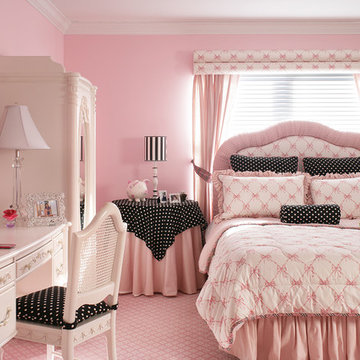
Pink walls and a patterned carpet run throughout the bedroom and playroom suite of this charming tot-to-teen bedroom, creating continuity and visually enlarging both spaces. Black and white polka dot fabric was added to create a more grown-up look for this tween girl.
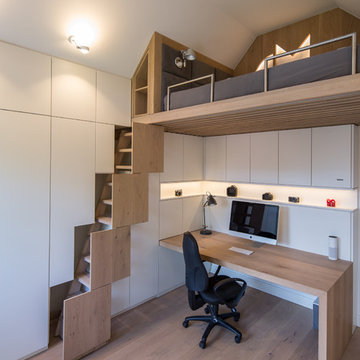
Jan Meier
Ispirazione per una piccola cameretta per bambini contemporanea con pareti bianche, pavimento in legno massello medio e pavimento marrone
Ispirazione per una piccola cameretta per bambini contemporanea con pareti bianche, pavimento in legno massello medio e pavimento marrone

Having two young boys presents its own challenges, and when you have two of their best friends constantly visiting, you end up with four super active action heroes. This family wanted to dedicate a space for the boys to hangout. We took an ordinary basement and converted it into a playground heaven. A basketball hoop, climbing ropes, swinging chairs, rock climbing wall, and climbing bars, provide ample opportunity for the boys to let their energy out, and the built-in window seat is the perfect spot to catch a break. Tall built-in wardrobes and drawers beneath the window seat to provide plenty of storage for all the toys.
You can guess where all the neighborhood kids come to hangout now ☺
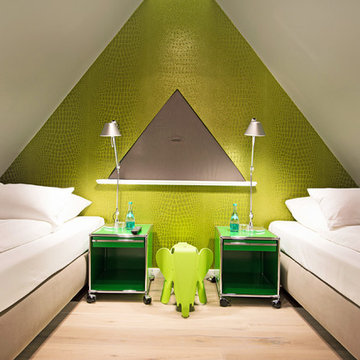
Lars Neugebauer - Immofoto-Sylt.de
Ispirazione per una piccola cameretta per bambini design con pareti verdi e parquet chiaro
Ispirazione per una piccola cameretta per bambini design con pareti verdi e parquet chiaro

Modern attic teenager's room with a mezzanine adorned with a metal railing. Maximum utilization of small space to create a comprehensive living room with a relaxation area. An inversion of the common solution of placing the relaxation area on the mezzanine was applied. Thus, the room was given a consistently neat appearance, leaving the functional area on top. The built-in composition of cabinets and bookshelves does not additionally take up space. Contrast in the interior colours scheme was applied, focusing attention on visually enlarging the space while drawing attention to clever decorative solutions.The use of velux window allowed for natural daylight to illuminate the interior, supplemented by Astro and LED lighting, emphasizing the shape of the attic.
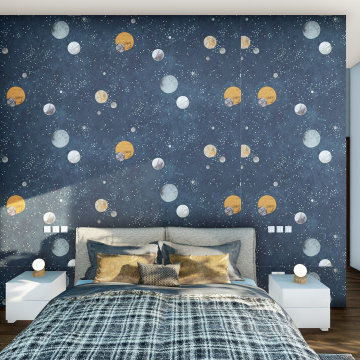
Interior Design, the art and science of enhancing the interior of a building to achieve a healthier and more aesthetically pleasing environment for the people using the space.
We pride ourselves in delivering exceptional services through our design process;
Concept Development; Our Design Consultant will develop your brief through selective color palettes, mood boards, inspiration images and sketches to create your 3D renders.
Refinement and Confirmation; At this stage we refine the final details, drawings and 3D renders for approval and confirmation of your order.
Book your appointment today with us on www.the-design.gallery
or call us on 0714 650 989/+254(0)777 650 989
#design #inspiration #3drender #thedesigngallery #thedesigngalleryea #interiordesign #kidsroom #italianluxuryliving #madeinitaly #interior #art
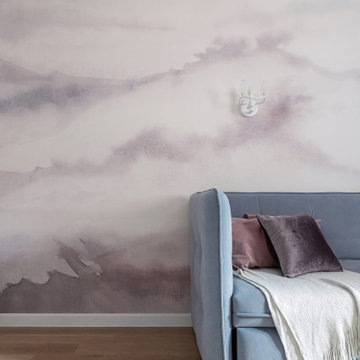
На небольшой площади комнаты в 13,4кв.м. необходимо было разместить диван-кровать с длиной матраса 2000мм, шкаф для одежды и учебную зону. Одну из стен оформили фотообоями с акварельным принтом, остальные стены покрасили в нежно-розовый цвет. Тематические светильники со стеклянными птичками поддержали декором над столом.
Атмосфера в комнате получилась очень нежная, романтичная и не слишком детская, так что интерьер будет актуальным для своей хозяйки еще очень долгое время
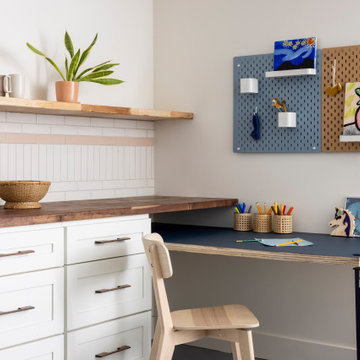
Custom built craft nook lends itself to both functionality and fun!
Idee per una piccola cameretta per bambini chic con pareti bianche, pavimento in linoleum e pavimento blu
Idee per una piccola cameretta per bambini chic con pareti bianche, pavimento in linoleum e pavimento blu
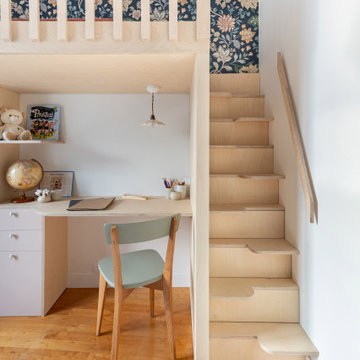
Chambre de petite fille de 9 m² entièrement repensée pour accueillir un lit sur mesure avec des rangements (dont une penderie exploitée dans la niche existante), un grand bureau.
Réalisée sur mesure en CP Bouleau
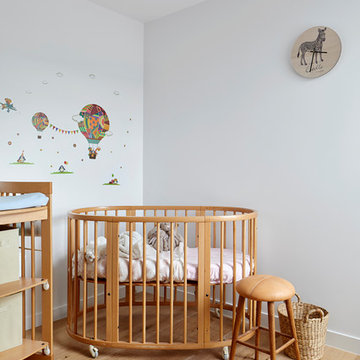
Tatjana Plitt
Idee per una piccola cameretta per neonati neutra design con pareti bianche, parquet chiaro e pavimento beige
Idee per una piccola cameretta per neonati neutra design con pareti bianche, parquet chiaro e pavimento beige
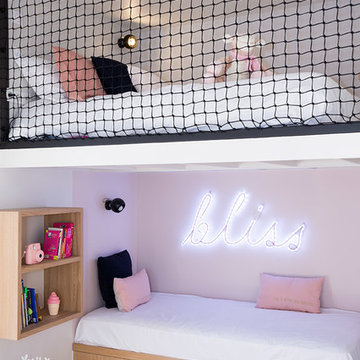
Isabelle Picarel
Immagine di una piccola cameretta per bambini design con parquet chiaro e pareti rosa
Immagine di una piccola cameretta per bambini design con parquet chiaro e pareti rosa
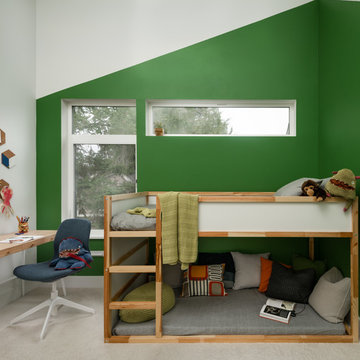
Bedroom update for a 6 year old boy who loves to read, draw, and play cars. Our clients wanted to create a fun space for their son and stay within a tight budget.
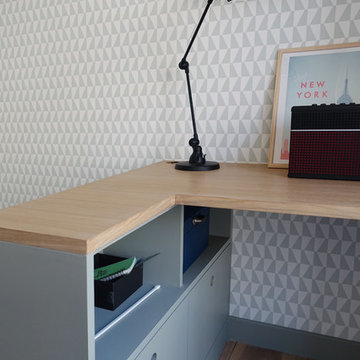
Immagine di una piccola cameretta per bambini minimal con pareti verdi e pavimento in legno massello medio
Camerette per Bambini e Neonati ampie e piccole - Foto e idee per arredare
5


