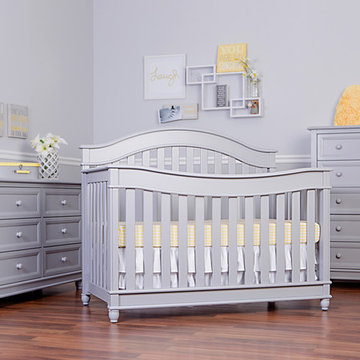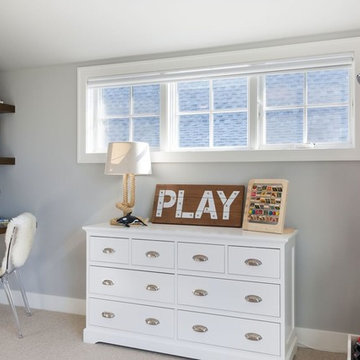Camerette per Bambini e Neonati ampie bianche - Foto e idee per arredare
Filtra anche per:
Budget
Ordina per:Popolari oggi
121 - 140 di 186 foto
1 di 3
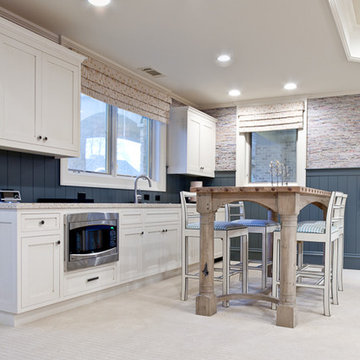
venvisio.com
Idee per un'ampia cameretta per bambini classica con moquette
Idee per un'ampia cameretta per bambini classica con moquette
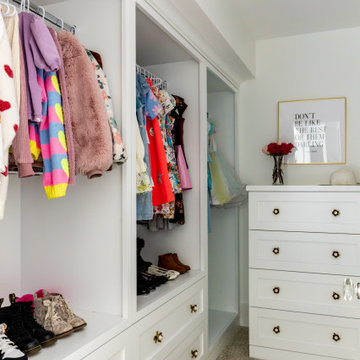
This little girl bedroom and bathroom are what childhood dreams are made of. The bathroom features floral mosaic marble tile and floral hardware with the claw-foot tub in front of a large window as the centerpiece. The bedroom chandelier, carpet and wallpaper all give a woodland forest vibe while. The fireplace features a gorgeous herringbone tile surround and the built in reading nook is the sweetest place to spend an afternoon cozying up with your favorite book.
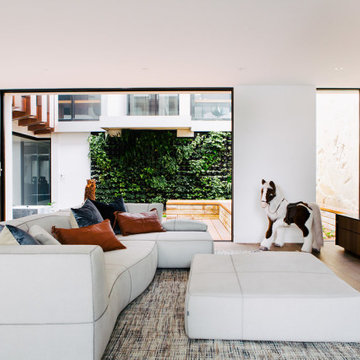
playful lined and muted palette calls for a chic playroom. Clever walk in storage hides the mess while sliding doors can fence off the space.
Ispirazione per un'ampia cameretta per bambini minimal con pareti bianche, parquet scuro e pavimento marrone
Ispirazione per un'ampia cameretta per bambini minimal con pareti bianche, parquet scuro e pavimento marrone
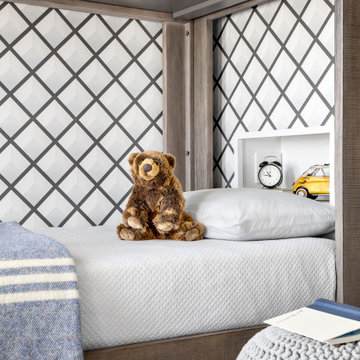
Our clients hired us to completely renovate and furnish their PEI home — and the results were transformative. Inspired by their natural views and love of entertaining, each space in this PEI home is distinctly original yet part of the collective whole.
We used color, patterns, and texture to invite personality into every room: the fish scale tile backsplash mosaic in the kitchen, the custom lighting installation in the dining room, the unique wallpapers in the pantry, powder room and mudroom, and the gorgeous natural stone surfaces in the primary bathroom and family room.
We also hand-designed several features in every room, from custom furnishings to storage benches and shelving to unique honeycomb-shaped bar shelves in the basement lounge.
The result is a home designed for relaxing, gathering, and enjoying the simple life as a couple.
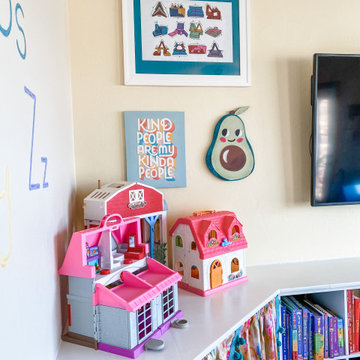
This playroom is fun, BRIGHT, and playful. I added a built-in the wraps around a corner of the room to store toys and books. I even included a reading nook. The ombre shiplap wall is the star of the show!
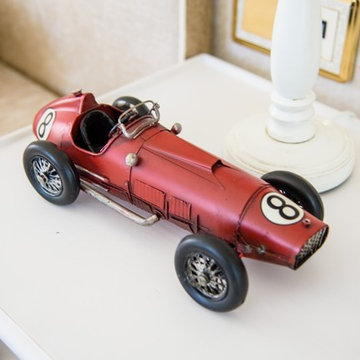
ALADECOR Marbella Interior Design
Immagine di un'ampia cameretta da letto da 4 a 10 anni tradizionale con pavimento in marmo e pavimento beige
Immagine di un'ampia cameretta da letto da 4 a 10 anni tradizionale con pavimento in marmo e pavimento beige
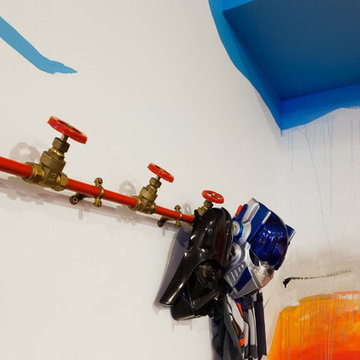
Ispirazione per un'ampia cameretta per bambini industriale con pareti multicolore, pavimento in linoleum e pavimento blu
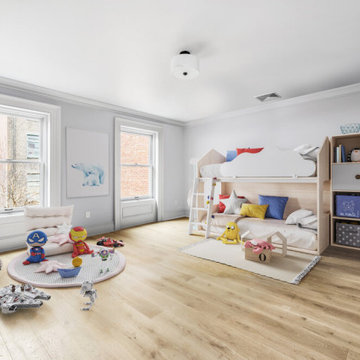
During this gut renovation of a 3,950 sq. ft., four bed, three bath stately landmarked townhouse in Clinton Hill, the homeowners sought to significantly change the layout and upgrade the design of the home with a two-story extension to better suit their young family. The double story extension created indoor/outdoor access on the garden level; a large, light-filled kitchen (which was relocated from the third floor); and an outdoor terrace via the master bedroom on the second floor. The homeowners also completely updated the rest of the home, including four bedrooms, three bathrooms, a powder room, and a library. The owner’s triplex connects to a full-independent garden apartment, which has backyard access, an indoor/outdoor living area, and its own entrance.
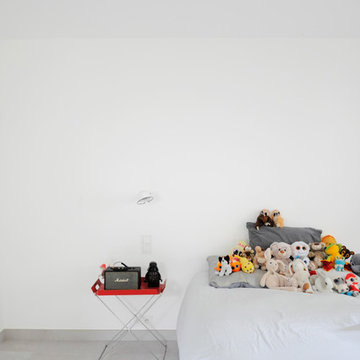
projet & photo ©TNT Architecture
Esempio di un'ampia cameretta per bambini minimal
Esempio di un'ampia cameretta per bambini minimal
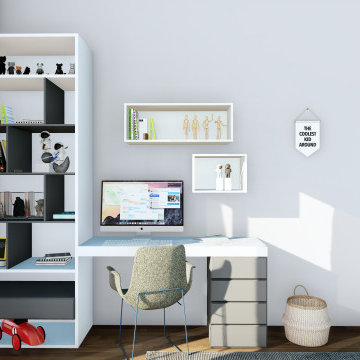
Interior Design, the art and science of enhancing the interior of a building to achieve a healthier and more aesthetically pleasing environment for the people using the space.
We pride ourselves in delivering exceptional services through our design process;
Concept Development; Our Design Consultant will develop your brief through selective color palettes, mood boards, inspiration images and sketches to create your 3D renders.
Refinement and Confirmation; At this stage we refine the final details, drawings and 3D renders for approval and confirmation of your order.
Book your appointment today with us on www.the-design.gallery
or call us on 0714 650 989/+254(0)777 650 989
#design #inspiration #3drender #thedesigngallery #thedesigngalleryea #interiordesign #kidsroom #italianluxuryliving #madeinitaly #interior #art
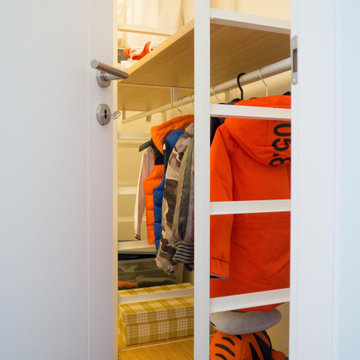
Data l'ampiezza degli spazi si è optato per dotare ogni camera di una cabina armadi, integrata nella stanza con una libreria a muro con mensole in rovere naturale, perfette per contenere libri e giochi.
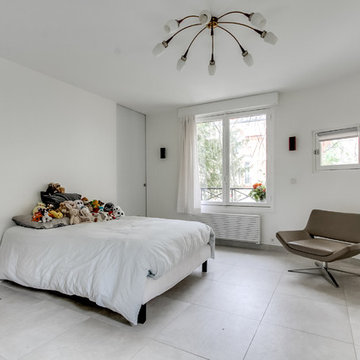
conception TNT Architecture - photo meero
Ispirazione per un'ampia cameretta per bambini da 4 a 10 anni chic con pareti bianche e pavimento con piastrelle in ceramica
Ispirazione per un'ampia cameretta per bambini da 4 a 10 anni chic con pareti bianche e pavimento con piastrelle in ceramica
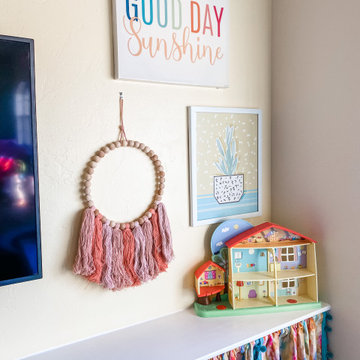
This playroom is fun, BRIGHT, and playful. I added a built-in the wraps around a corner of the room to store toys and books. I even included a reading nook. The ombre shiplap wall is the star of the show!
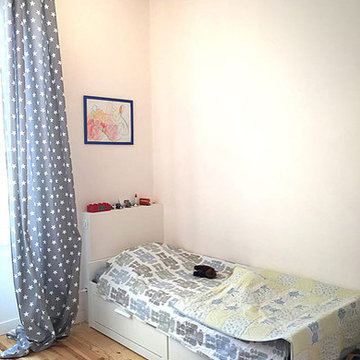
INTOO ARCHITECTURE
Esempio di un'ampia cameretta per bambini design con pareti blu, parquet chiaro e pavimento marrone
Esempio di un'ampia cameretta per bambini design con pareti blu, parquet chiaro e pavimento marrone
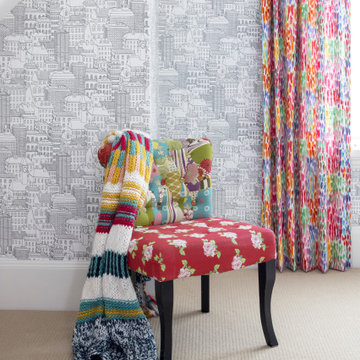
Ispirazione per un'ampia stanza dei giochi chic con pareti bianche, moquette, pavimento beige, soffitto a volta e carta da parati
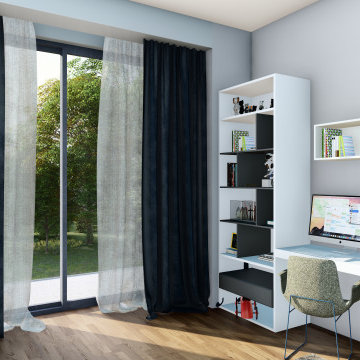
Interior Design, the art and science of enhancing the interior of a building to achieve a healthier and more aesthetically pleasing environment for the people using the space.
We pride ourselves in delivering exceptional services through our design process;
Concept Development; Our Design Consultant will develop your brief through selective color palettes, mood boards, inspiration images and sketches to create your 3D renders.
Refinement and Confirmation; At this stage we refine the final details, drawings and 3D renders for approval and confirmation of your order.
Book your appointment today with us on www.the-design.gallery
or call us on 0714 650 989/+254(0)777 650 989
#design #inspiration #3drender #thedesigngallery #thedesigngalleryea #interiordesign #kidsroom #italianluxuryliving #madeinitaly #interior #art
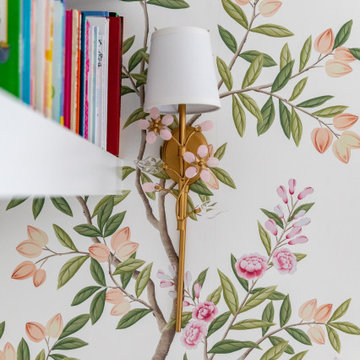
This little girl bedroom and bathroom are what childhood dreams are made of. The bathroom features floral mosaic marble tile and floral hardware with the claw-foot tub in front of a large window as the centerpiece. The bedroom chandelier, carpet and wallpaper all give a woodland forest vibe while. The fireplace features a gorgeous herringbone tile surround and the built in reading nook is the sweetest place to spend an afternoon cozying up with your favorite book.
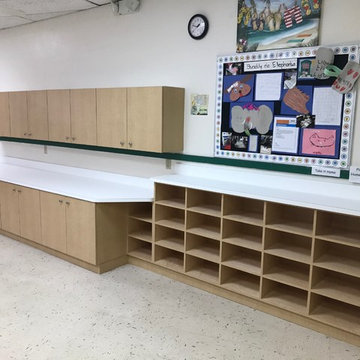
All new, custom built, mica cabinetry, cubby holes, and countertops throughout daycare center. Complete makeover in all 10 rooms!
Foto di un ampio angolo studio per bambini chic
Foto di un ampio angolo studio per bambini chic
Camerette per Bambini e Neonati ampie bianche - Foto e idee per arredare
7


