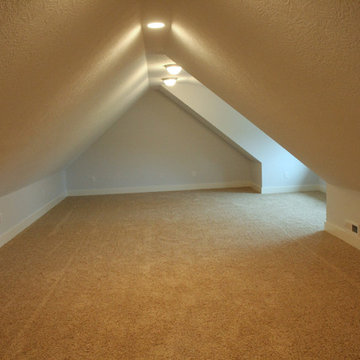Camerette per Bambini e Neonati american style - Foto e idee per arredare
Filtra anche per:
Budget
Ordina per:Popolari oggi
161 - 180 di 449 foto
1 di 3
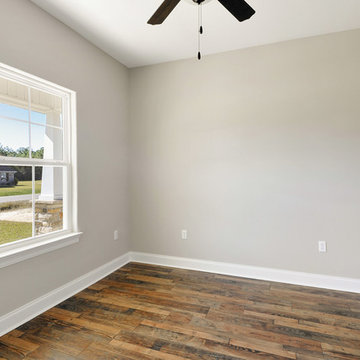
This nursery can also be a bedroom, an office or even a sewing room. Extremely versatile in this beautifully designed home.
Foto di una cameretta per neonati neutra stile americano con pareti beige
Foto di una cameretta per neonati neutra stile americano con pareti beige
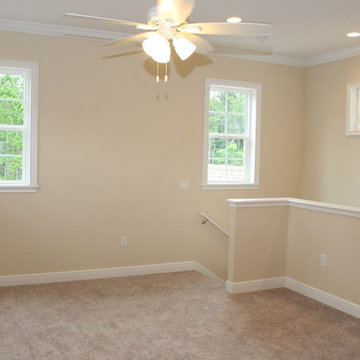
Upstairs loft
Immagine di una grande cameretta per bambini stile americano con pareti beige e moquette
Immagine di una grande cameretta per bambini stile americano con pareti beige e moquette
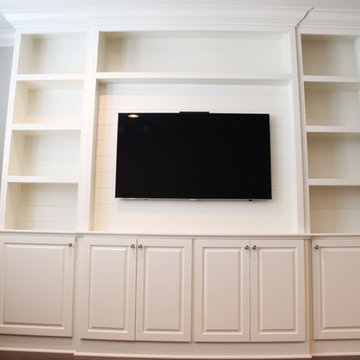
Erika Koorndyk
Ispirazione per una grande cameretta per bambini stile americano con pareti beige e parquet scuro
Ispirazione per una grande cameretta per bambini stile americano con pareti beige e parquet scuro
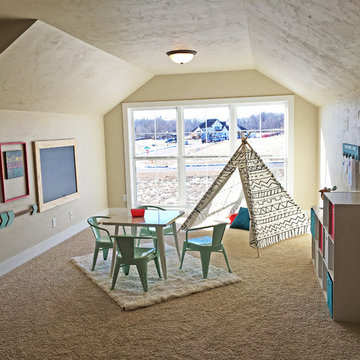
This bonus room is the perfect extra space for children to play in, a TV room or an extra bedroom.
Idee per una grande cameretta per bambini da 4 a 10 anni stile americano con pareti beige e moquette
Idee per una grande cameretta per bambini da 4 a 10 anni stile americano con pareti beige e moquette
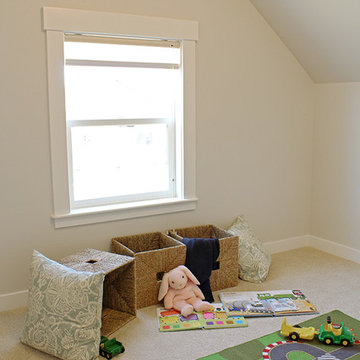
Bonus/kids room off of upstairs bedroom
Esempio di una piccola cameretta neutra american style con pareti grigie e moquette
Esempio di una piccola cameretta neutra american style con pareti grigie e moquette
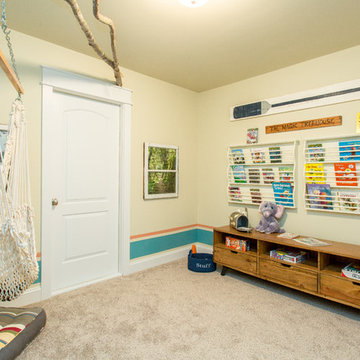
The perfect reading nook that brings the outdoors, indoors! To see more of the Lane floor plan visit: www.gomsh.com/the-lane
Photo by: Bryan Chavez
Esempio di una cameretta per bambini da 4 a 10 anni american style di medie dimensioni con pareti beige e moquette
Esempio di una cameretta per bambini da 4 a 10 anni american style di medie dimensioni con pareti beige e moquette
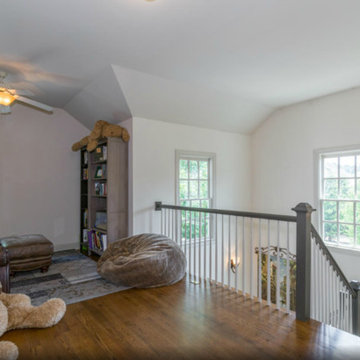
Dave Burroughs
Foto di una cameretta per bambini stile americano di medie dimensioni con pareti bianche e pavimento in legno massello medio
Foto di una cameretta per bambini stile americano di medie dimensioni con pareti bianche e pavimento in legno massello medio
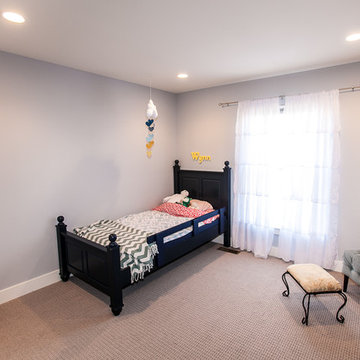
Craftsman Home Wildwood, Missouri
This custom built Craftsman style home is located in the Glencoe / Wildwood, Missouri area. The 1 1/2 story home features an open floor plan that is light and bright, with custom craftsman details throughout that give each room a sense of warmth. At 2,600 square feet, the home was designed with the couple and their children in mind – offering flexible space, play areas, and highly durable materials that would stand up to an active lifestyle with growing kids.
Our clients chose the 3+ acre property in the Oak Creek Estates area of Wildwood to build their new home, in part due to its location in the Rockwood School District, but also because of the peaceful privacy and gorgeous views of the Meramec Valley.
Features of this Wildwood custom home include:
Luxury & custom details
1 1/2 story floor plan with main floor master suite
Custom cabinetry in kitchen, mud room and pantry
Farm sink with metal pedestal
Floating shelves in kitchen area
Mirage Foxwood Maple flooring throughout the main floor
White Vermont Granite countertops in kitchen
Walnut countertop in kitchen island
Astria Scorpio Direct-Vent gas fireplace
Cultured marble in guest bath
High Performance features
Professional grade GE Monogram appliances (ENERGY STAR Certified)
Evergrain composite decking in Weatherwood
ENERGY STAR Certified Andersen Windows
Craftsman Styling
Douglas fir timber accent at the entrance
Clopay Gallery Collection garage door
New Heritage Series Winslow 3-panel doors with shaker styling
Oil Rubbed Bronze lanterns & light fixtures from the Hinkley Lighting Manhattan line
Stonewood Cerris Tile in Master Bedroom
Hibbs Homes
http://hibbshomes.com/custom-home-builders-st-louis/st-louis-custom-homes-portfolio/custom-home-construction-wildwood-missouri/
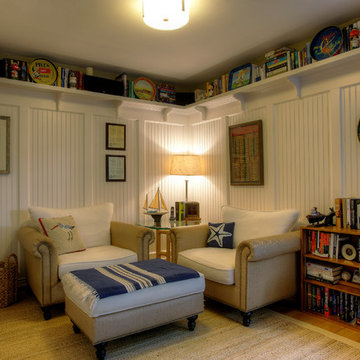
Esempio di una cameretta per bambini stile americano di medie dimensioni con pareti bianche, pavimento in legno massello medio e pavimento marrone
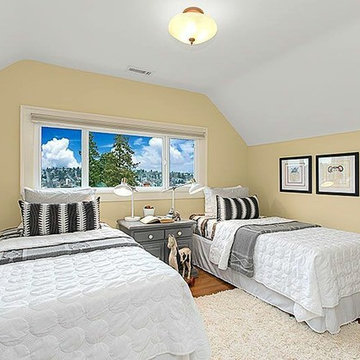
HD Estates
Foto di una piccola cameretta per bambini da 4 a 10 anni stile americano con pareti gialle e parquet chiaro
Foto di una piccola cameretta per bambini da 4 a 10 anni stile americano con pareti gialle e parquet chiaro
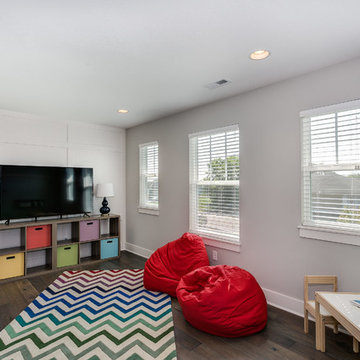
AEV Real Estate Photography
Idee per una cameretta per bambini da 4 a 10 anni stile americano di medie dimensioni con pareti bianche e parquet scuro
Idee per una cameretta per bambini da 4 a 10 anni stile americano di medie dimensioni con pareti bianche e parquet scuro
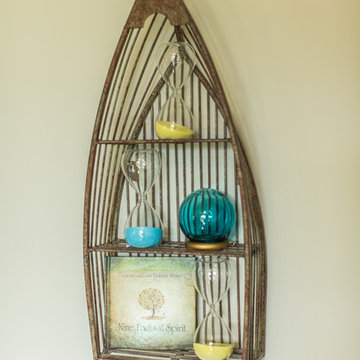
Images in Light
Foto di una piccola cameretta per bambini american style con pareti grigie e moquette
Foto di una piccola cameretta per bambini american style con pareti grigie e moquette
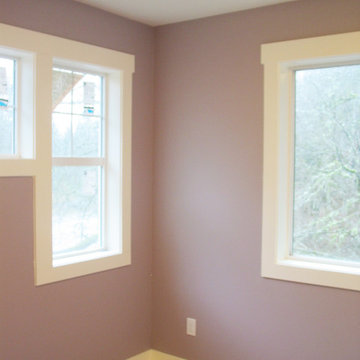
The Bonus Room - A workshop for all. A soothing and productive color. Wall Color – “Sanctuary” Benjamin Moore AF-620, Trim - “Roman Column” Sherwin Williams 7562, Ceiling - Ivory Lace Sherwin Williams 7013. New-Construction - Color & Lighting, Issaquah, WA. Belltown Design. Photography by Paula McHugh
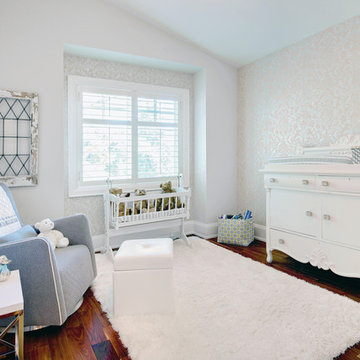
Andrew Snow Photography
Esempio di una cameretta per neonati neutra stile americano di medie dimensioni con pareti grigie e parquet scuro
Esempio di una cameretta per neonati neutra stile americano di medie dimensioni con pareti grigie e parquet scuro
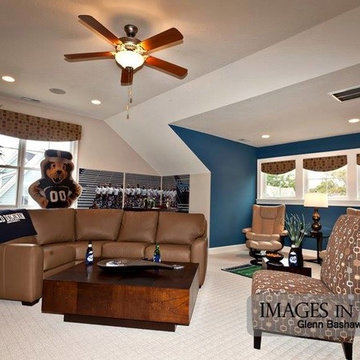
Glen Bradshaw
Foto di una cameretta per bambini american style di medie dimensioni con pareti blu e moquette
Foto di una cameretta per bambini american style di medie dimensioni con pareti blu e moquette
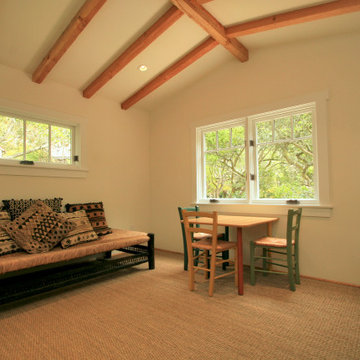
The den which features a vaulted ceiling with wood beam accents can also serve as a home office, kids room or Guest room.
Esempio di una cameretta per bambini stile americano di medie dimensioni con pareti bianche, moquette e pavimento marrone
Esempio di una cameretta per bambini stile americano di medie dimensioni con pareti bianche, moquette e pavimento marrone
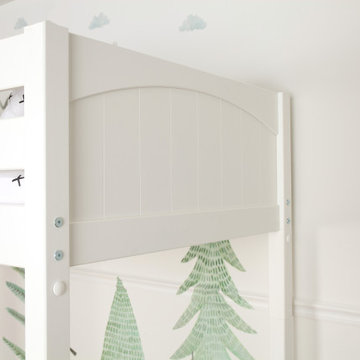
This Maxtrix Loft creates perfect space for sleep, study and play all at one place. Makes this the ultimate combination of fun and function. Customizable ladder style and location. www.maxtrixkids.com
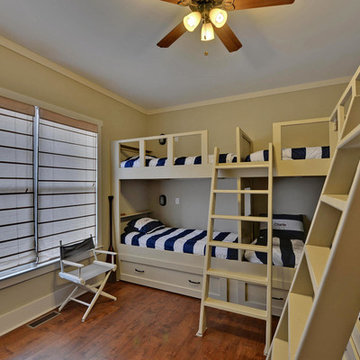
A built in bunk bed room. Featuring 6 beds with storage.
Immagine di una cameretta per bambini stile americano di medie dimensioni con pareti beige, pavimento in legno massello medio e pavimento marrone
Immagine di una cameretta per bambini stile americano di medie dimensioni con pareti beige, pavimento in legno massello medio e pavimento marrone
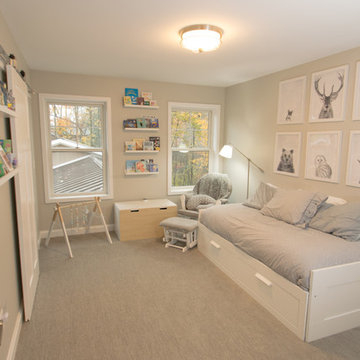
Ispirazione per una cameretta per neonati neutra american style di medie dimensioni con pareti grigie, moquette e pavimento grigio
Camerette per Bambini e Neonati american style - Foto e idee per arredare
9


