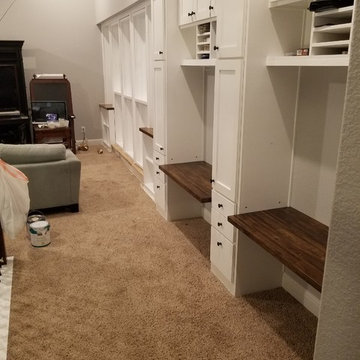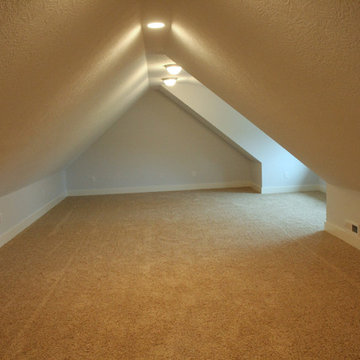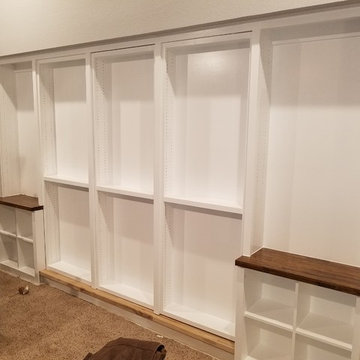Camerette per Bambini e Neonati american style - Foto e idee per arredare
Filtra anche per:
Budget
Ordina per:Popolari oggi
121 - 140 di 159 foto
1 di 3
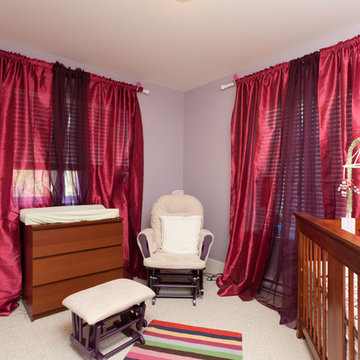
myhomedesigner
Ispirazione per una cameretta per bambini da 1 a 3 anni stile americano di medie dimensioni con pareti viola, moquette e pavimento beige
Ispirazione per una cameretta per bambini da 1 a 3 anni stile americano di medie dimensioni con pareti viola, moquette e pavimento beige
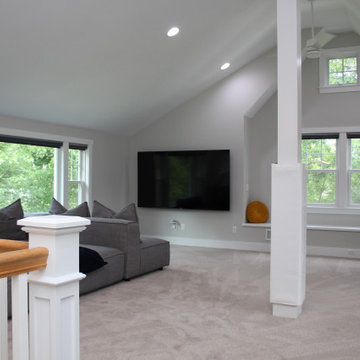
A two story addition is built on top of an existing arts and crafts style ranch is capped with a gambrel roof to minimize the effects of height..
Ispirazione per una cameretta per bambini stile americano di medie dimensioni
Ispirazione per una cameretta per bambini stile americano di medie dimensioni
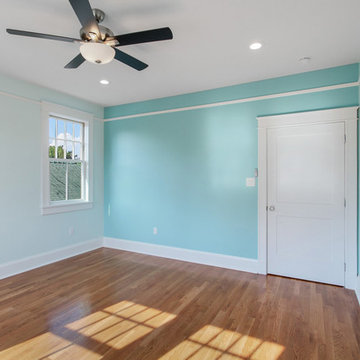
Foto di una cameretta per neonati neutra american style di medie dimensioni con pareti blu e pavimento in legno massello medio
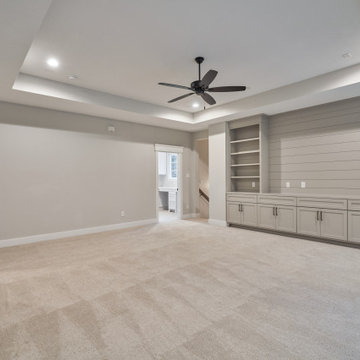
Idee per una grande stanza dei giochi stile americano con pareti beige, moquette, pavimento beige e soffitto a cassettoni
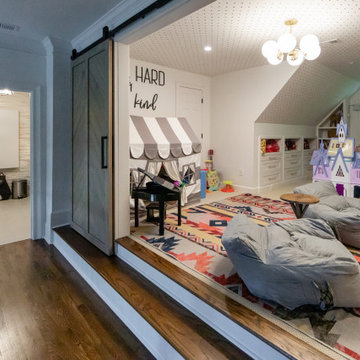
Perfect playroom for children! Close it off from everything with the custom barn doors!
Ispirazione per una grande cameretta per bambini stile americano con pavimento in legno massello medio
Ispirazione per una grande cameretta per bambini stile americano con pavimento in legno massello medio
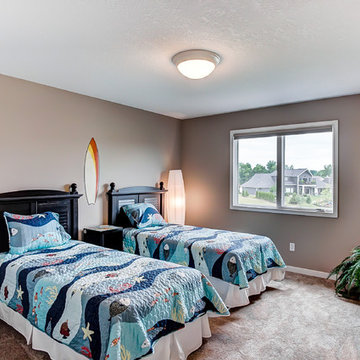
Esempio di una cameretta per bambini da 4 a 10 anni american style di medie dimensioni con pareti beige, moquette e pavimento beige
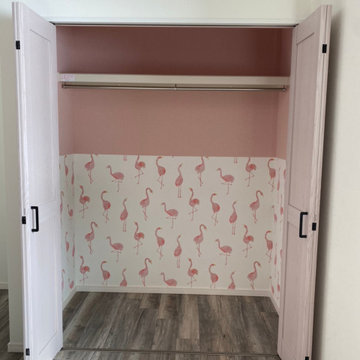
ピンクのへやにして欲しい!!
のご要望に応えた落ち着きのある部屋になっています。
写真は収納のみですが、ピンクの貼り分けのクロスでかわいらしいお部屋になっています。
Immagine di una cameretta per bambini stile americano di medie dimensioni con pareti bianche, pavimento in legno verniciato, pavimento bianco e carta da parati
Immagine di una cameretta per bambini stile americano di medie dimensioni con pareti bianche, pavimento in legno verniciato, pavimento bianco e carta da parati
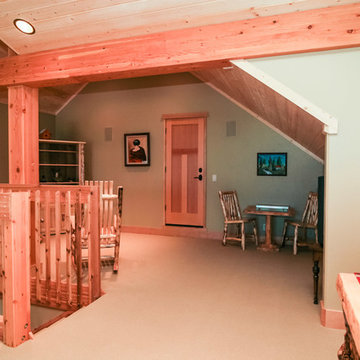
Upstairs playroom with plenty of space. Wood beam and timber frame accents throughout.
Big Sky Builders of Montana, inc.
Esempio di una stanza dei giochi stile americano di medie dimensioni con moquette
Esempio di una stanza dei giochi stile americano di medie dimensioni con moquette
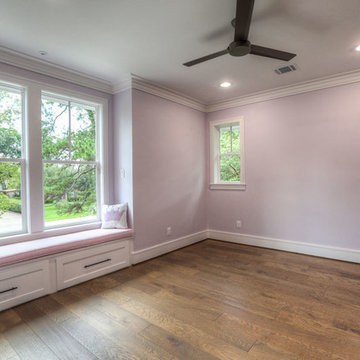
the girl's suite
Ispirazione per una grande cameretta per bambini stile americano
Ispirazione per una grande cameretta per bambini stile americano
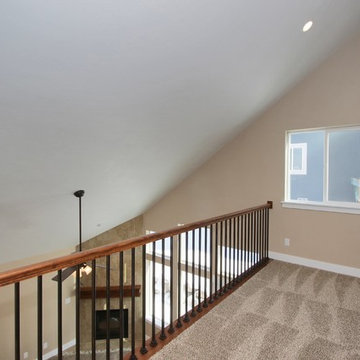
Kevin Nash of Tour Factory
Foto di una cameretta per bambini da 4 a 10 anni stile americano di medie dimensioni con pareti beige e moquette
Foto di una cameretta per bambini da 4 a 10 anni stile americano di medie dimensioni con pareti beige e moquette
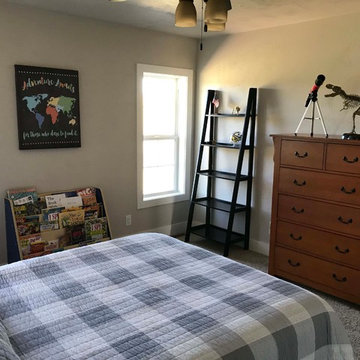
Immagine di una cameretta per bambini american style di medie dimensioni con pareti beige, moquette e pavimento bianco
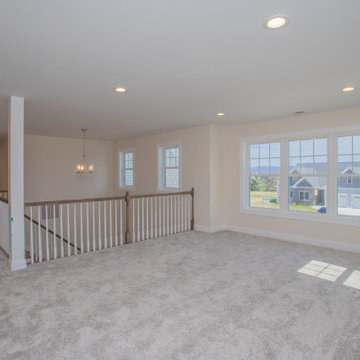
Open House This Sunday 4/11/21 in Fishersville!
Your brand new, three-bedroom, 2.5-bathroom home awaits you in Windward Pointe! If you have been waiting for the perfect home for your family, this one is it! Your new kitchen features a large island with a built-in breakfast bar, stainless steel appliances, granite countertops, and hardwood floors. Warm yourself on cold days by the fireplace in the living room. There are many windows in this home, too, allowing the natural light to accent the home's beautiful construction.
Enjoy the warmer weather on your screened-in back porch. The laundry room has plenty of cabinet space and a sink for easy clean-up. There is a bonus room just off the master suite, which would be perfect for a home office or nursery. Speaking of your new master suite, it features a walk-in closet and a master bath with a jetted tub, a stall shower, and his and her sinks!
Follow the gorgeous staircase to the second floor, where you'll find a loft/rec room area, two more bedrooms, a second full bath, and an unfinished bonus room! Plus, there's plenty of space for your vehicles in your new two-car garage!
This home is a must-see in person! Lucky for you, Ashley is hosting an open house this Sunday, April 11, 2021, at this stunning home! Visit her at 197 Windsor Drive, Fishersville, VA 22939, from 1 to 4 PM. This home is available with a builder's warranty for one year and qualifies for our easy owner financing program. Ashley has all the details! If you prefer to schedule a private tour or have any questions before the open house, contact her at 540-280-3385. We are an equal housing opportunity and warmly welcome realtors!
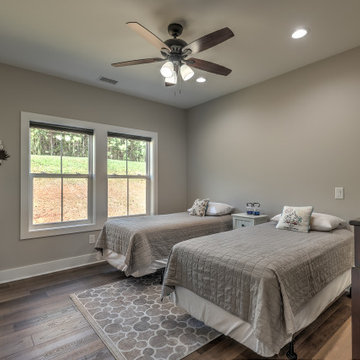
Grandkid's room
Foto di una cameretta per bambini da 4 a 10 anni american style di medie dimensioni con pareti beige, pavimento in laminato e pavimento marrone
Foto di una cameretta per bambini da 4 a 10 anni american style di medie dimensioni con pareti beige, pavimento in laminato e pavimento marrone
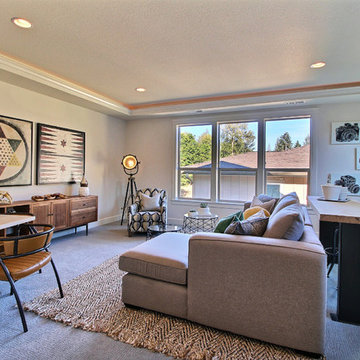
Paint by Sherwin Williams
Body Color - City Loft - SW 7631
Trim Color - Custom Color - SW 8975/3535
Master Suite & Guest Bath - Site White - SW 7070
Girls' Rooms & Bath - White Beet - SW 6287
Exposed Beams & Banister Stain - Banister Beige - SW 3128-B
Gas Fireplace by Heat & Glo
Flooring & Tile by Macadam Floor & Design
Carpet by Mohawk Flooring
Carpet Product Metro Spirit in Skylights
Tile Product - Duquesa Tile in Jasmine
Sinks by Decolav
Slab Countertops by Wall to Wall Stone Corp
Kitchen Quartz Product True North Calcutta
Master Suite Quartz Product True North Venato Extra
Girls' Bath Quartz Product True North Pebble Beach
All Other Quartz Product True North Light Silt
Windows by Milgard Windows & Doors
Window Product Style Line® Series
Window Supplier Troyco - Window & Door
Window Treatments by Budget Blinds
Lighting by Destination Lighting
Fixtures by Crystorama Lighting
Interior Design by Tiffany Home Design
Custom Cabinetry & Storage by Northwood Cabinets
Customized & Built by Cascade West Development
Photography by ExposioHDR Portland
Original Plans by Alan Mascord Design Associates
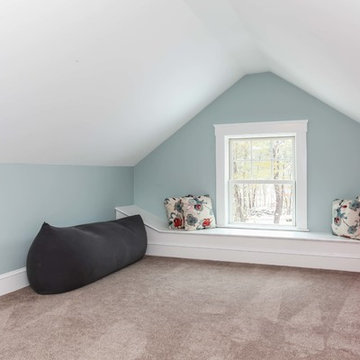
Cape Cod Style Home, Cape Cod Style Playroom, Home Designed by CR Watson, Sloped Ceiling Playroom with Picture Window, Playroom with bay window seat - Open Concept Upstairs Floorplan, Cape Cod Style Open concept, JFW Photography
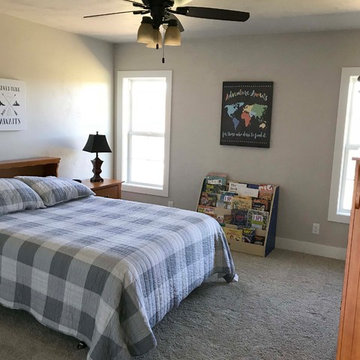
Ispirazione per una cameretta per bambini stile americano di medie dimensioni con pareti beige, moquette e pavimento bianco
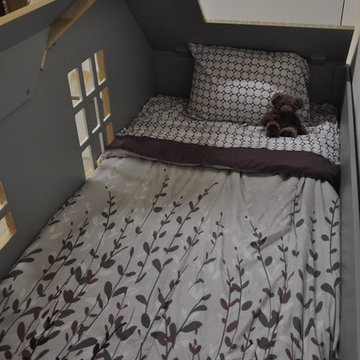
Spanky's Clubhouse can fit two twin beds (one above, one below) or two full beds, If you want a different configuration, let us know.
Ispirazione per una cameretta per bambini da 4 a 10 anni stile americano di medie dimensioni con pareti bianche
Ispirazione per una cameretta per bambini da 4 a 10 anni stile americano di medie dimensioni con pareti bianche
Camerette per Bambini e Neonati american style - Foto e idee per arredare
7


