Camerette per Bambini e Neonati american style - Foto e idee per arredare
Filtra anche per:
Budget
Ordina per:Popolari oggi
81 - 100 di 213 foto
1 di 3
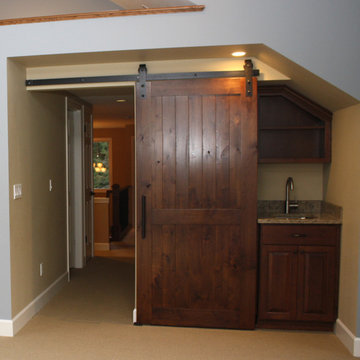
Idee per una cameretta per bambini da 4 a 10 anni stile americano di medie dimensioni con pareti grigie e moquette
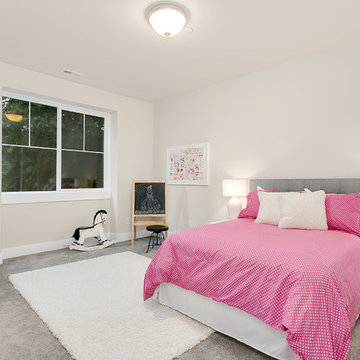
This spare bedroom is a perfect fit for siblings, with space for twin beds as well as a play area
Ispirazione per una cameretta per bambini da 4 a 10 anni american style di medie dimensioni con pareti beige e moquette
Ispirazione per una cameretta per bambini da 4 a 10 anni american style di medie dimensioni con pareti beige e moquette
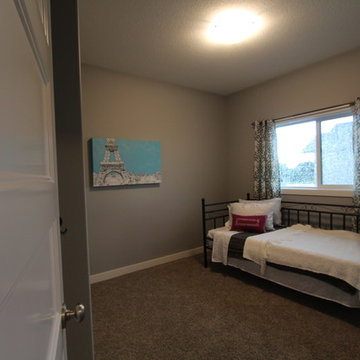
Krest Homes
Foto di una cameretta per bambini da 4 a 10 anni stile americano di medie dimensioni con pareti beige e moquette
Foto di una cameretta per bambini da 4 a 10 anni stile americano di medie dimensioni con pareti beige e moquette
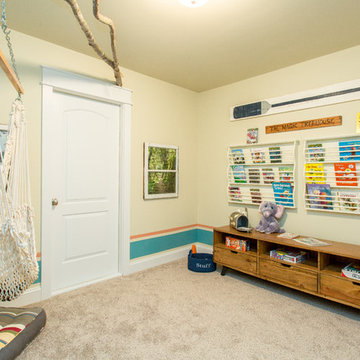
The perfect reading nook that brings the outdoors, indoors! To see more of the Lane floor plan visit: www.gomsh.com/the-lane
Photo by: Bryan Chavez
Esempio di una cameretta per bambini da 4 a 10 anni american style di medie dimensioni con pareti beige e moquette
Esempio di una cameretta per bambini da 4 a 10 anni american style di medie dimensioni con pareti beige e moquette
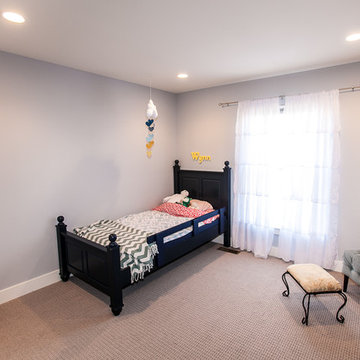
Craftsman Home Wildwood, Missouri
This custom built Craftsman style home is located in the Glencoe / Wildwood, Missouri area. The 1 1/2 story home features an open floor plan that is light and bright, with custom craftsman details throughout that give each room a sense of warmth. At 2,600 square feet, the home was designed with the couple and their children in mind – offering flexible space, play areas, and highly durable materials that would stand up to an active lifestyle with growing kids.
Our clients chose the 3+ acre property in the Oak Creek Estates area of Wildwood to build their new home, in part due to its location in the Rockwood School District, but also because of the peaceful privacy and gorgeous views of the Meramec Valley.
Features of this Wildwood custom home include:
Luxury & custom details
1 1/2 story floor plan with main floor master suite
Custom cabinetry in kitchen, mud room and pantry
Farm sink with metal pedestal
Floating shelves in kitchen area
Mirage Foxwood Maple flooring throughout the main floor
White Vermont Granite countertops in kitchen
Walnut countertop in kitchen island
Astria Scorpio Direct-Vent gas fireplace
Cultured marble in guest bath
High Performance features
Professional grade GE Monogram appliances (ENERGY STAR Certified)
Evergrain composite decking in Weatherwood
ENERGY STAR Certified Andersen Windows
Craftsman Styling
Douglas fir timber accent at the entrance
Clopay Gallery Collection garage door
New Heritage Series Winslow 3-panel doors with shaker styling
Oil Rubbed Bronze lanterns & light fixtures from the Hinkley Lighting Manhattan line
Stonewood Cerris Tile in Master Bedroom
Hibbs Homes
http://hibbshomes.com/custom-home-builders-st-louis/st-louis-custom-homes-portfolio/custom-home-construction-wildwood-missouri/
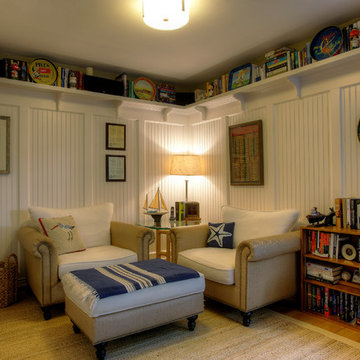
Esempio di una cameretta per bambini stile americano di medie dimensioni con pareti bianche, pavimento in legno massello medio e pavimento marrone
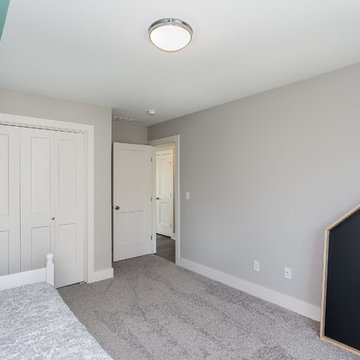
AEV Real Estate Photography
Ispirazione per una cameretta per bambini da 4 a 10 anni stile americano di medie dimensioni con pareti verdi e moquette
Ispirazione per una cameretta per bambini da 4 a 10 anni stile americano di medie dimensioni con pareti verdi e moquette
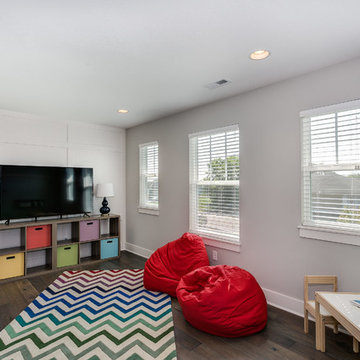
AEV Real Estate Photography
Idee per una cameretta per bambini da 4 a 10 anni stile americano di medie dimensioni con pareti bianche e parquet scuro
Idee per una cameretta per bambini da 4 a 10 anni stile americano di medie dimensioni con pareti bianche e parquet scuro
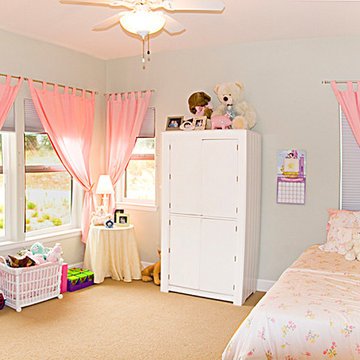
Esempio di una cameretta per bambini da 4 a 10 anni american style di medie dimensioni con pareti blu e moquette
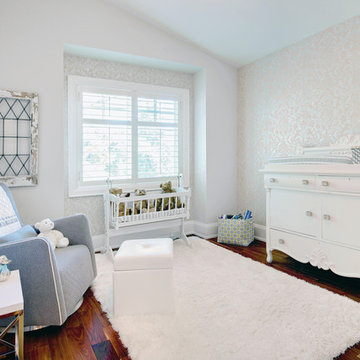
Andrew Snow Photography
Esempio di una cameretta per neonati neutra stile americano di medie dimensioni con pareti grigie e parquet scuro
Esempio di una cameretta per neonati neutra stile americano di medie dimensioni con pareti grigie e parquet scuro
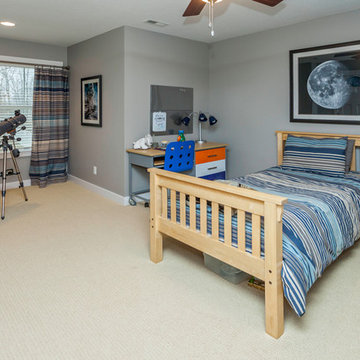
Jake Boyd Photo
Esempio di una grande cameretta per bambini american style con pareti grigie e moquette
Esempio di una grande cameretta per bambini american style con pareti grigie e moquette
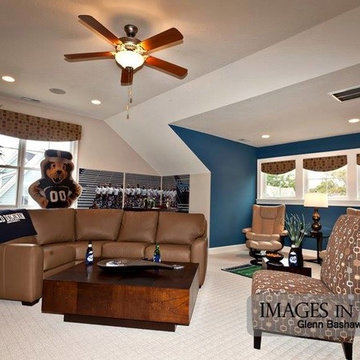
Glen Bradshaw
Foto di una cameretta per bambini american style di medie dimensioni con pareti blu e moquette
Foto di una cameretta per bambini american style di medie dimensioni con pareti blu e moquette
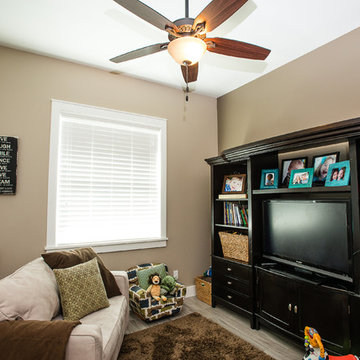
A traditional custom home with high-end finishes, a gourmet kitchen with granite countertops and custom cabinetry. This home has an open concept layout, vaulted ceilings, and wood floors that span through the main living space featuring a colorful pallet and large windows that bring in lots of natural light.
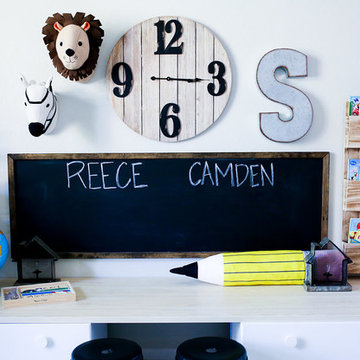
Kids Zone, Neutral with striped area rug, painted playhouse, oversized chalkboard, pottery Barn table + Ikea storage units made into a desk
Ispirazione per una grande cameretta per bambini da 1 a 3 anni stile americano con pareti grigie, moquette e pavimento grigio
Ispirazione per una grande cameretta per bambini da 1 a 3 anni stile americano con pareti grigie, moquette e pavimento grigio
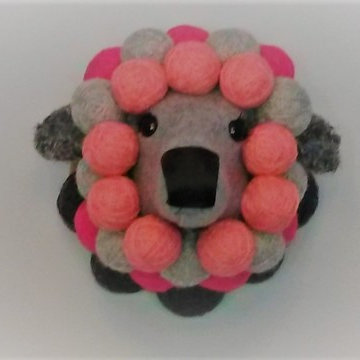
Lesley Ann Interiors
Idee per una cameretta neutra da 4 a 10 anni stile americano
Idee per una cameretta neutra da 4 a 10 anni stile americano
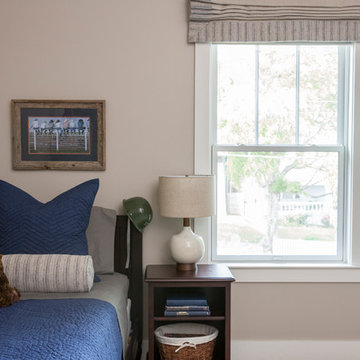
Interior Designer: MOTIV Interiors LLC
Photographer: Sam Angel Photography
Design Challenge: This 8 year-old boy and girl were outgrowing their existing setup and needed to update their rooms with a plan that would carry them forward into middle school and beyond. In addition to gaining storage and study areas, could these twins show off their big personalities? Absolutely, we said! MOTIV Interiors tackled the rooms of these youngsters living in Nashville's 12th South Neighborhood and created an environment where the dynamic duo can learn, create, and grow together for years to come.
Design Solution:
In his room, we wanted to continue the feature wall fun, but with a different approach. Since our young explorer loves outer space, being a boy scout, and building with legos, we created a dynamic geometric wall that serves as the backdrop for our young hero’s control center. We started with a neutral mushroom color for the majority of the walls in the room, while our feature wall incorporated a deep indigo and sky blue that are as classic as your favorite pair of jeans. We focused on indoor air quality and used Sherwin Williams’ Duration paint in a satin sheen, which is a scrubbable/no-VOC coating.
We wanted to create a great reading corner, so we placed a comfortable denim lounge chair next to the window and made sure to feature a self-portrait created by our young client. For night time reading, we included a super-stellar floor lamp with white globes and a sleek satin nickel finish. Metal details are found throughout the space (such as the lounge chair base and nautical desk clock), and lend a utilitarian feel to the room. In order to balance the metal and keep the room from feeling too cold, we also snuck in woven baskets that work double-duty as decorative pieces and functional storage bins.
The large north-facing window got the royal treatment and was dressed with a relaxed roman shade in a shiitake linen blend. We added a fabulous fabric trim from F. Schumacher and echoed the look by using the same fabric for the bolster on the bed. Royal blue bedding brings a bit of color into the space, and is complimented by the rich chocolate wood tones seen in the furniture throughout. Additional storage was a must, so we brought in a glossy blue storage unit that can accommodate legos, encyclopedias, pinewood derby cars, and more!
Comfort and creativity converge in this space, and we were excited to get a big smile when we turned it over to its new commander.
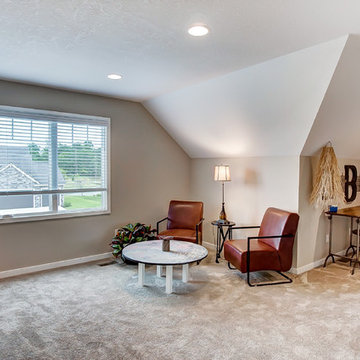
Ispirazione per una cameretta per bambini stile americano di medie dimensioni con pareti beige, moquette e pavimento beige
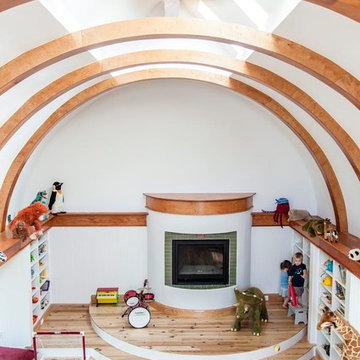
Crystal Ku Downs
Idee per una cameretta per bambini da 4 a 10 anni american style di medie dimensioni con pareti bianche e parquet chiaro
Idee per una cameretta per bambini da 4 a 10 anni american style di medie dimensioni con pareti bianche e parquet chiaro
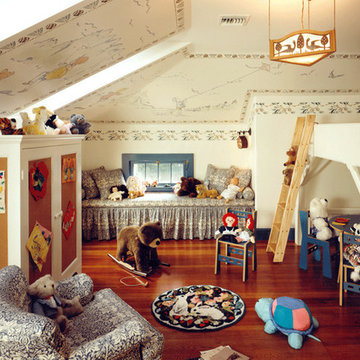
A new New Arts and Crafts Style Playroom/Nursery in the attic of an 1897 Colonial Revival House
Idee per una grande cameretta per neonati neutra stile americano con pareti multicolore e parquet scuro
Idee per una grande cameretta per neonati neutra stile americano con pareti multicolore e parquet scuro
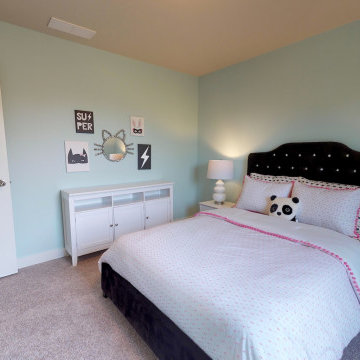
Ispirazione per una cameretta per bambini da 4 a 10 anni american style di medie dimensioni con pareti grigie, moquette e pavimento grigio
Camerette per Bambini e Neonati american style - Foto e idee per arredare
5

