Camerette per Bambini e Neonati american style - Foto e idee per arredare
Filtra anche per:
Budget
Ordina per:Popolari oggi
121 - 140 di 210 foto
1 di 3
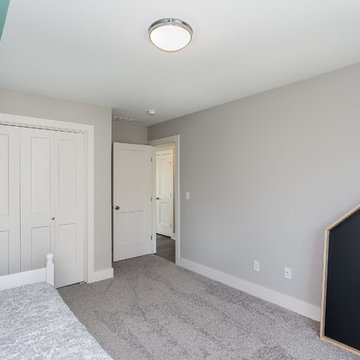
AEV Real Estate Photography
Ispirazione per una cameretta per bambini da 4 a 10 anni stile americano di medie dimensioni con pareti verdi e moquette
Ispirazione per una cameretta per bambini da 4 a 10 anni stile americano di medie dimensioni con pareti verdi e moquette
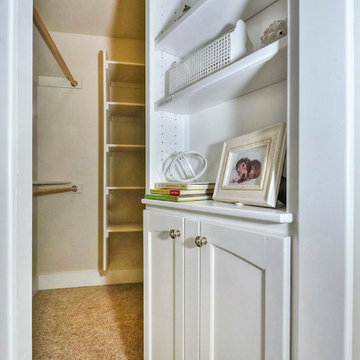
Secret door - bookcase opens to closet
Foto di una cameretta per bambini da 4 a 10 anni stile americano di medie dimensioni con moquette
Foto di una cameretta per bambini da 4 a 10 anni stile americano di medie dimensioni con moquette
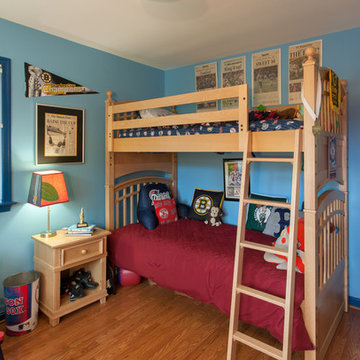
John Tsantes
Immagine di una cameretta per bambini da 4 a 10 anni american style di medie dimensioni con pareti blu e parquet scuro
Immagine di una cameretta per bambini da 4 a 10 anni american style di medie dimensioni con pareti blu e parquet scuro
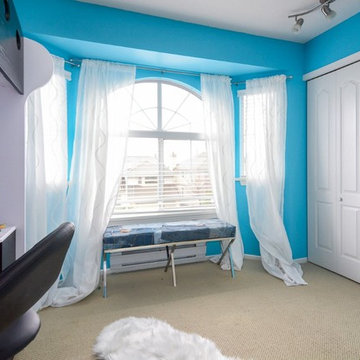
Immagine di una cameretta per bambini american style di medie dimensioni con pareti blu, moquette e pavimento beige
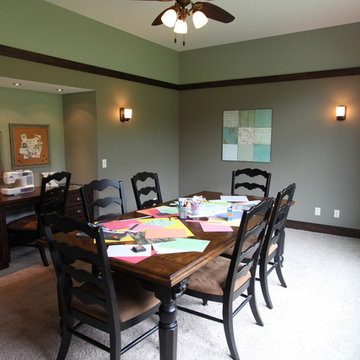
©Storybook Custom Homes LLC
Esempio di una cameretta per bambini stile americano di medie dimensioni con pareti verdi e moquette
Esempio di una cameretta per bambini stile americano di medie dimensioni con pareti verdi e moquette
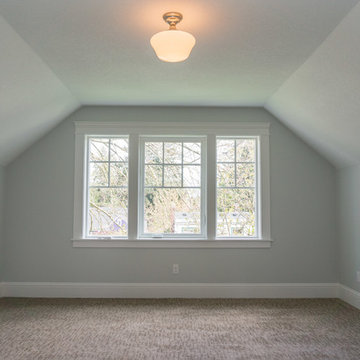
Jason Walchli
Ispirazione per una cameretta per bambini american style di medie dimensioni con pareti grigie e moquette
Ispirazione per una cameretta per bambini american style di medie dimensioni con pareti grigie e moquette
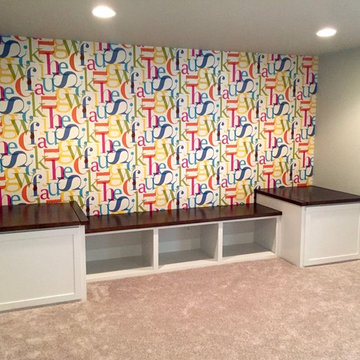
Ispirazione per una cameretta per bambini da 4 a 10 anni american style di medie dimensioni con pareti grigie e moquette
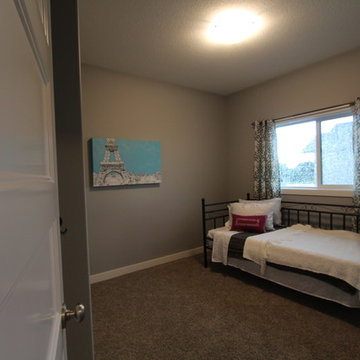
Krest Homes
Foto di una cameretta per bambini da 4 a 10 anni stile americano di medie dimensioni con pareti beige e moquette
Foto di una cameretta per bambini da 4 a 10 anni stile americano di medie dimensioni con pareti beige e moquette
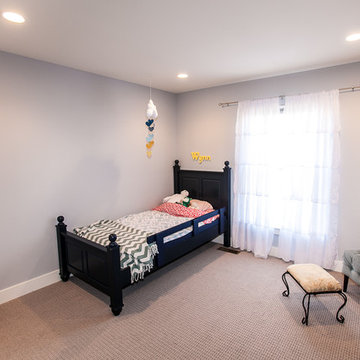
Craftsman Home Wildwood, Missouri
This custom built Craftsman style home is located in the Glencoe / Wildwood, Missouri area. The 1 1/2 story home features an open floor plan that is light and bright, with custom craftsman details throughout that give each room a sense of warmth. At 2,600 square feet, the home was designed with the couple and their children in mind – offering flexible space, play areas, and highly durable materials that would stand up to an active lifestyle with growing kids.
Our clients chose the 3+ acre property in the Oak Creek Estates area of Wildwood to build their new home, in part due to its location in the Rockwood School District, but also because of the peaceful privacy and gorgeous views of the Meramec Valley.
Features of this Wildwood custom home include:
Luxury & custom details
1 1/2 story floor plan with main floor master suite
Custom cabinetry in kitchen, mud room and pantry
Farm sink with metal pedestal
Floating shelves in kitchen area
Mirage Foxwood Maple flooring throughout the main floor
White Vermont Granite countertops in kitchen
Walnut countertop in kitchen island
Astria Scorpio Direct-Vent gas fireplace
Cultured marble in guest bath
High Performance features
Professional grade GE Monogram appliances (ENERGY STAR Certified)
Evergrain composite decking in Weatherwood
ENERGY STAR Certified Andersen Windows
Craftsman Styling
Douglas fir timber accent at the entrance
Clopay Gallery Collection garage door
New Heritage Series Winslow 3-panel doors with shaker styling
Oil Rubbed Bronze lanterns & light fixtures from the Hinkley Lighting Manhattan line
Stonewood Cerris Tile in Master Bedroom
Hibbs Homes
http://hibbshomes.com/custom-home-builders-st-louis/st-louis-custom-homes-portfolio/custom-home-construction-wildwood-missouri/
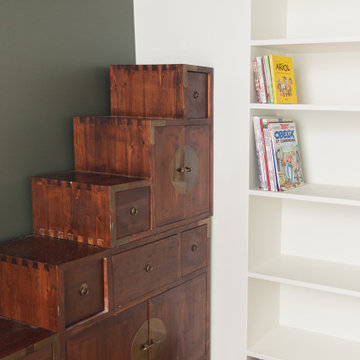
Escalier mobilier et mezzanine en dur pour la chambre de Jules.
Ispirazione per una piccola cameretta per bambini da 4 a 10 anni american style con pareti verdi, pavimento in bambù e pavimento beige
Ispirazione per una piccola cameretta per bambini da 4 a 10 anni american style con pareti verdi, pavimento in bambù e pavimento beige
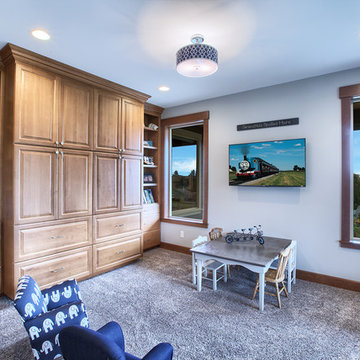
This formal dining room was turned kids playroom with built in's for Toys but possibility to add glass in the future for a formal dining room again. PC Bill Johnson
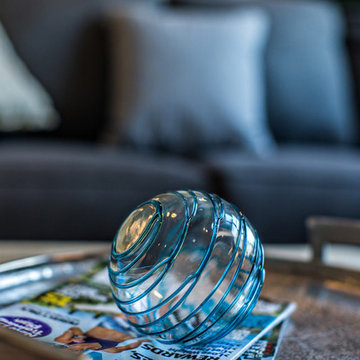
Images in Light
Foto di una piccola cameretta per bambini american style con pareti grigie e moquette
Foto di una piccola cameretta per bambini american style con pareti grigie e moquette
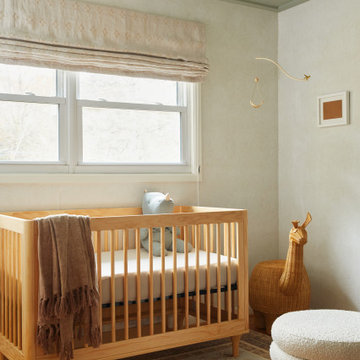
This serene nursery blends subtle textures, patterns, and colors, taking influence from the clients appreciation for Southwestern motifs while minimal furniture and honest wood tones maintain harmony. A darker ceiling treatment adds visual interest in a small space, resulting in a peaceful, neutral nursery that provides comfort and inspiration for the whole family.
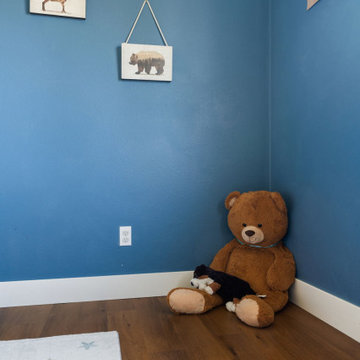
Rich toasted cherry with a light rustic grain that has iconic character and texture. With the Modin Collection, we have raised the bar on luxury vinyl plank. The result: a new standard in resilient flooring.
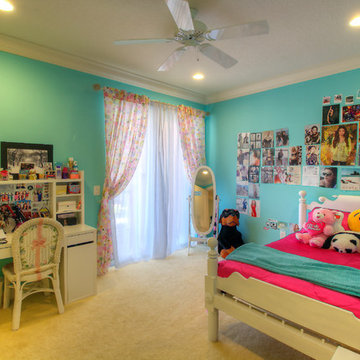
Esempio di una cameretta per bambini american style di medie dimensioni
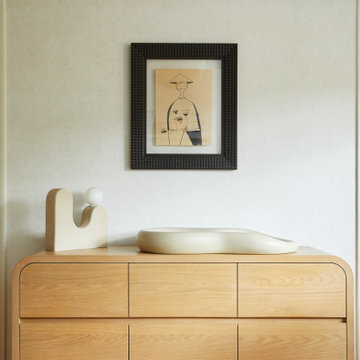
This serene nursery blends subtle textures, patterns, and colors, taking influence from the clients appreciation for Southwestern motifs while minimal furniture and honest wood tones maintain harmony. A darker ceiling treatment adds visual interest in a small space, resulting in a peaceful, neutral nursery that provides comfort and inspiration for the whole family.
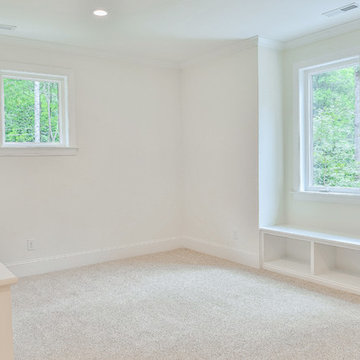
Ispirazione per una cameretta per bambini stile americano di medie dimensioni con pareti bianche, moquette e pavimento beige
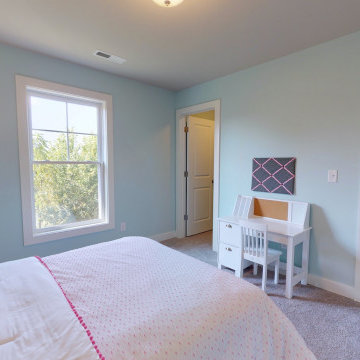
Idee per una cameretta per bambini da 4 a 10 anni american style di medie dimensioni con pareti grigie, moquette e pavimento grigio
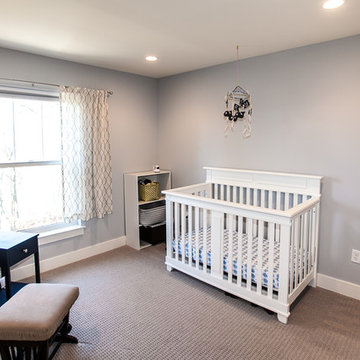
Craftsman Home Wildwood, Missouri
This custom built Craftsman style home is located in the Glencoe / Wildwood, Missouri area. The 1 1/2 story home features an open floor plan that is light and bright, with custom craftsman details throughout that give each room a sense of warmth. At 2,600 square feet, the home was designed with the couple and their children in mind – offering flexible space, play areas, and highly durable materials that would stand up to an active lifestyle with growing kids.
Our clients chose the 3+ acre property in the Oak Creek Estates area of Wildwood to build their new home, in part due to its location in the Rockwood School District, but also because of the peaceful privacy and gorgeous views of the Meramec Valley.
Features of this Wildwood custom home include:
Luxury & custom details
1 1/2 story floor plan with main floor master suite
Custom cabinetry in kitchen, mud room and pantry
Farm sink with metal pedestal
Floating shelves in kitchen area
Mirage Foxwood Maple flooring throughout the main floor
White Vermont Granite countertops in kitchen
Walnut countertop in kitchen island
Astria Scorpio Direct-Vent gas fireplace
Cultured marble in guest bath
High Performance features
Professional grade GE Monogram appliances (ENERGY STAR Certified)
Evergrain composite decking in Weatherwood
ENERGY STAR Certified Andersen Windows
Craftsman Styling
Douglas fir timber accent at the entrance
Clopay Gallery Collection garage door
New Heritage Series Winslow 3-panel doors with shaker styling
Oil Rubbed Bronze lanterns & light fixtures from the Hinkley Lighting Manhattan line
Stonewood Cerris Tile in Master Bedroom
Hibbs Homes
http://hibbshomes.com/custom-home-builders-st-louis/st-louis-custom-homes-portfolio/custom-home-construction-wildwood-missouri/
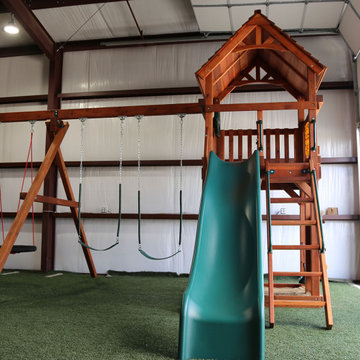
This is our NEW Basic Fort Davis 5' 5" deck height model. It is loaded with fun accessories like sandbox with toys, orbit swing, 2 belt swings, bean bag launcher, trapeze bar with accessory arm, tic-tac-toe wall, ship's wheel, music wall, chalk board, periscope, slide with a deck ladder.
Camerette per Bambini e Neonati american style - Foto e idee per arredare
7

