Camerette per Bambini e Neonati american style di medie dimensioni - Foto e idee per arredare
Filtra anche per:
Budget
Ordina per:Popolari oggi
41 - 60 di 431 foto
1 di 3
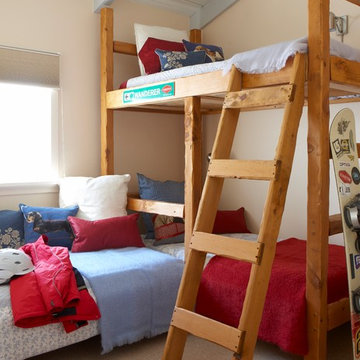
Vandamm Interiors by Victoria Vandamm
Idee per una cameretta per bambini da 4 a 10 anni american style di medie dimensioni con pareti beige, moquette e pavimento beige
Idee per una cameretta per bambini da 4 a 10 anni american style di medie dimensioni con pareti beige, moquette e pavimento beige
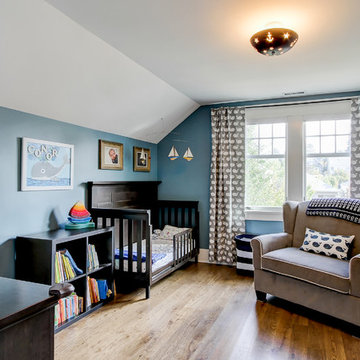
Photography by TC Peterson.
Foto di una cameretta per bambini da 1 a 3 anni american style di medie dimensioni con pareti blu e pavimento in legno massello medio
Foto di una cameretta per bambini da 1 a 3 anni american style di medie dimensioni con pareti blu e pavimento in legno massello medio
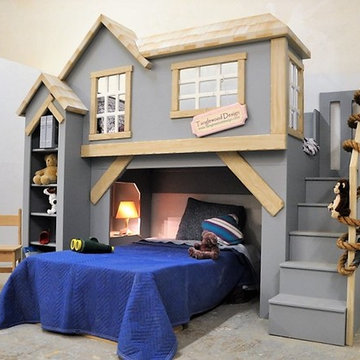
The Spanky's Clubhouse makes an excellent bunk bed or loft bed for either boys or girls.
Ispirazione per una cameretta per bambini da 4 a 10 anni stile americano di medie dimensioni con pareti bianche
Ispirazione per una cameretta per bambini da 4 a 10 anni stile americano di medie dimensioni con pareti bianche
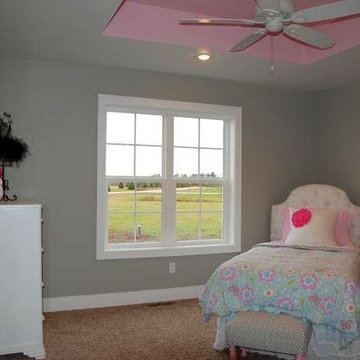
A pink tray ceiling brings out the light, airy, feminine bedding in this charming craftsman bedroom. A soft white tufted headboard makes the twin bed feel more substantial. A bench at the foot of the bed, in contrasting fabric, looks pretty and serves as a step-stool, a bench, and whatever else the princess of the house needs.
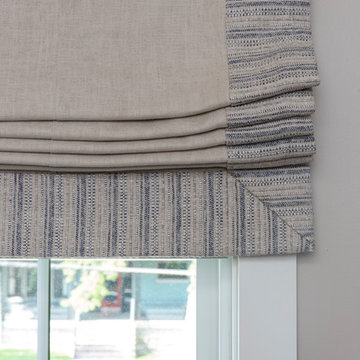
Interior Designer: MOTIV Interiors LLC
Photographer: Sam Angel Photography
Design Challenge: This 8 year-old boy and girl were outgrowing their existing setup and needed to update their rooms with a plan that would carry them forward into middle school and beyond. In addition to gaining storage and study areas, could these twins show off their big personalities? Absolutely, we said! MOTIV Interiors tackled the rooms of these youngsters living in Nashville's 12th South Neighborhood and created an environment where the dynamic duo can learn, create, and grow together for years to come.
Design Solution:
In his room, we wanted to continue the feature wall fun, but with a different approach. Since our young explorer loves outer space, being a boy scout, and building with legos, we created a dynamic geometric wall that serves as the backdrop for our young hero’s control center. We started with a neutral mushroom color for the majority of the walls in the room, while our feature wall incorporated a deep indigo and sky blue that are as classic as your favorite pair of jeans. We focused on indoor air quality and used Sherwin Williams’ Duration paint in a satin sheen, which is a scrubbable/no-VOC coating.
We wanted to create a great reading corner, so we placed a comfortable denim lounge chair next to the window and made sure to feature a self-portrait created by our young client. For night time reading, we included a super-stellar floor lamp with white globes and a sleek satin nickel finish. Metal details are found throughout the space (such as the lounge chair base and nautical desk clock), and lend a utilitarian feel to the room. In order to balance the metal and keep the room from feeling too cold, we also snuck in woven baskets that work double-duty as decorative pieces and functional storage bins.
The large north-facing window got the royal treatment and was dressed with a relaxed roman shade in a shiitake linen blend. We added a fabulous fabric trim from F. Schumacher and echoed the look by using the same fabric for the bolster on the bed. Royal blue bedding brings a bit of color into the space, and is complimented by the rich chocolate wood tones seen in the furniture throughout. Additional storage was a must, so we brought in a glossy blue storage unit that can accommodate legos, encyclopedias, pinewood derby cars, and more!
Comfort and creativity converge in this space, and we were excited to get a big smile when we turned it over to its new commander.
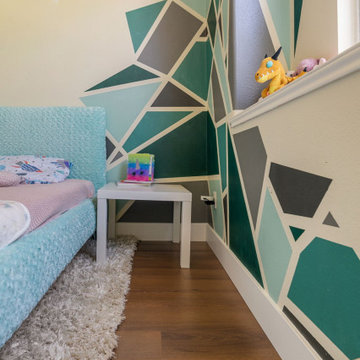
Rich toasted cherry with a light rustic grain that has iconic character and texture. With the Modin Collection, we have raised the bar on luxury vinyl plank. The result: a new standard in resilient flooring.
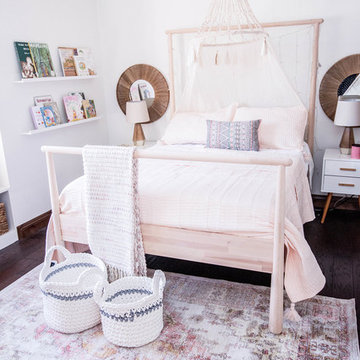
Little girls toddler room with boho neutral look
Idee per una cameretta per bambini da 4 a 10 anni stile americano di medie dimensioni con pareti bianche, parquet scuro e pavimento marrone
Idee per una cameretta per bambini da 4 a 10 anni stile americano di medie dimensioni con pareti bianche, parquet scuro e pavimento marrone
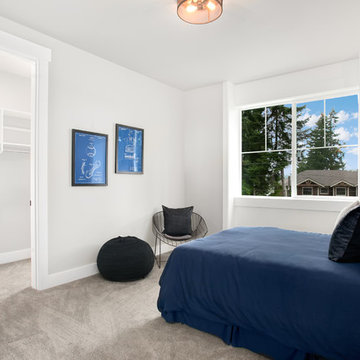
Boys Bedroom
Esempio di una cameretta per bambini da 4 a 10 anni american style di medie dimensioni con pareti grigie, moquette e pavimento grigio
Esempio di una cameretta per bambini da 4 a 10 anni american style di medie dimensioni con pareti grigie, moquette e pavimento grigio
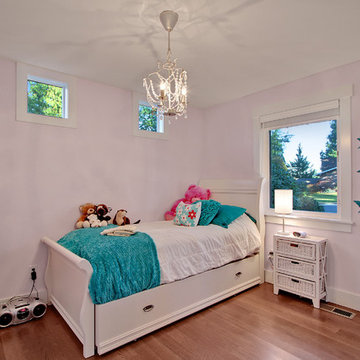
Foto di una cameretta per bambini american style di medie dimensioni con pareti rosa e moquette
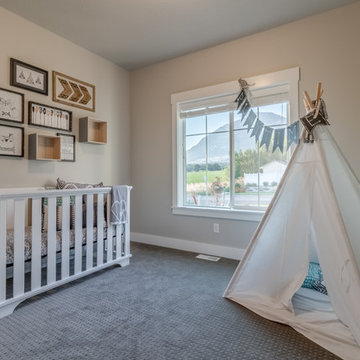
This Visionary Homes Cambridge home plan is simply breathtaking. It features grand windows, an open-floor plan and a grand master suite. You’ll love the open feel of this beautiful home. Call Visionary Homes for details on construction status, plans and finishes at 435-228-4702. Agents welcome!
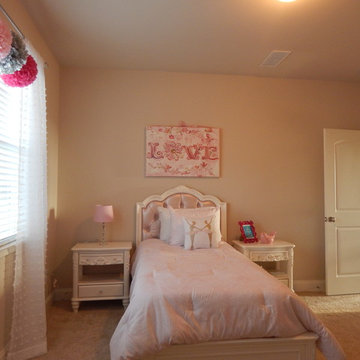
Immagine di una cameretta per bambini da 4 a 10 anni american style di medie dimensioni con pareti beige e moquette
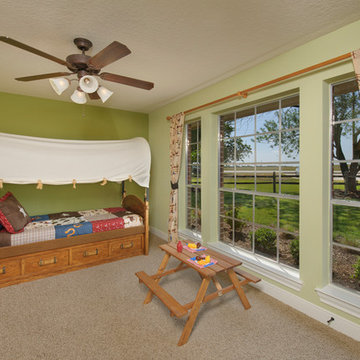
The Savannah centers around an oversized family room that blends into a country kitchen, complete with a breakfast area and formal dining room. The kitchen features extensive cabinets and a work island. Multiple rooms with raised ceilings and plenty of natural light make the Savannah feel spacious and welcoming. The master suite includes dual vanities, soaking tub, walk-in closet and custom shower. Tour the fully furnished model at our Bryan Design Center.
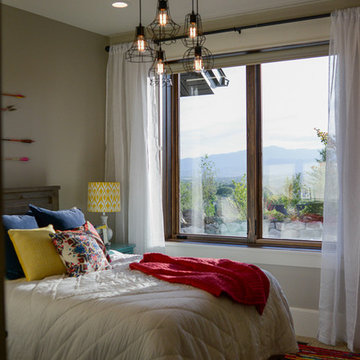
Immagine di una cameretta per bambini american style di medie dimensioni con pareti beige e moquette
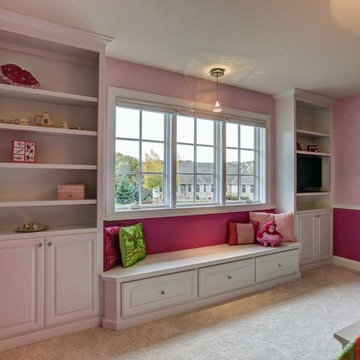
Immagine di una cameretta per bambini da 4 a 10 anni american style di medie dimensioni con pareti rosa e moquette
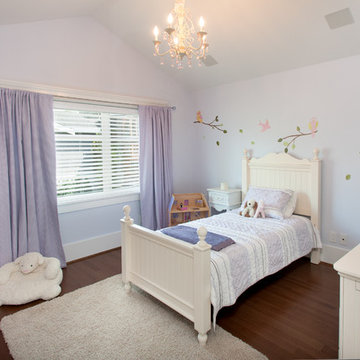
Photographer: Reuben Krabbe
Immagine di una cameretta per bambini da 4 a 10 anni american style di medie dimensioni con pareti viola e pavimento in legno massello medio
Immagine di una cameretta per bambini da 4 a 10 anni american style di medie dimensioni con pareti viola e pavimento in legno massello medio
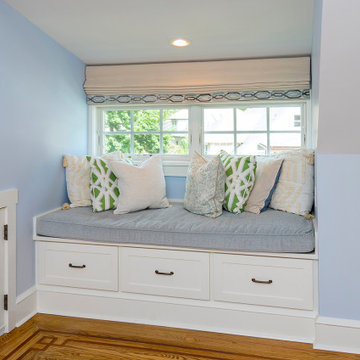
The window seat is part of the new 3rd floor bedroom. The three drawers provide storage and the window gives this nook lots of natural light.
What started as an addition project turned into a full house remodel in this Modern Craftsman home in Narberth, PA. The addition included the creation of a sitting room, family room, mudroom and third floor. As we moved to the rest of the home, we designed and built a custom staircase to connect the family room to the existing kitchen. We laid red oak flooring with a mahogany inlay throughout house. Another central feature of this is home is all the built-in storage. We used or created every nook for seating and storage throughout the house, as you can see in the family room, dining area, staircase landing, bedroom and bathrooms. Custom wainscoting and trim are everywhere you look, and gives a clean, polished look to this warm house.
Rudloff Custom Builders has won Best of Houzz for Customer Service in 2014, 2015 2016, 2017 and 2019. We also were voted Best of Design in 2016, 2017, 2018, 2019 which only 2% of professionals receive. Rudloff Custom Builders has been featured on Houzz in their Kitchen of the Week, What to Know About Using Reclaimed Wood in the Kitchen as well as included in their Bathroom WorkBook article. We are a full service, certified remodeling company that covers all of the Philadelphia suburban area. This business, like most others, developed from a friendship of young entrepreneurs who wanted to make a difference in their clients’ lives, one household at a time. This relationship between partners is much more than a friendship. Edward and Stephen Rudloff are brothers who have renovated and built custom homes together paying close attention to detail. They are carpenters by trade and understand concept and execution. Rudloff Custom Builders will provide services for you with the highest level of professionalism, quality, detail, punctuality and craftsmanship, every step of the way along our journey together.
Specializing in residential construction allows us to connect with our clients early in the design phase to ensure that every detail is captured as you imagined. One stop shopping is essentially what you will receive with Rudloff Custom Builders from design of your project to the construction of your dreams, executed by on-site project managers and skilled craftsmen. Our concept: envision our client’s ideas and make them a reality. Our mission: CREATING LIFETIME RELATIONSHIPS BUILT ON TRUST AND INTEGRITY.
Photo Credit: Linda McManus Images
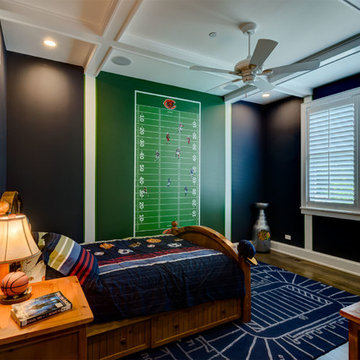
Ispirazione per una cameretta per bambini da 4 a 10 anni american style di medie dimensioni con pareti blu, parquet scuro e pavimento marrone
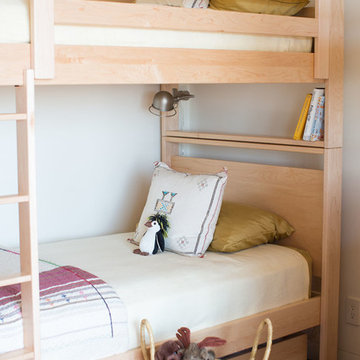
Idee per una cameretta per bambini da 4 a 10 anni stile americano di medie dimensioni con pareti bianche
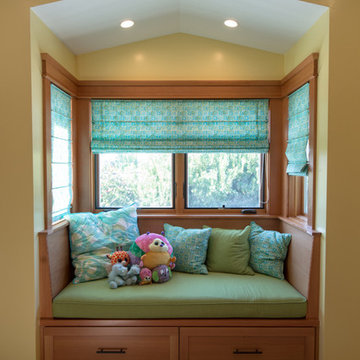
A down-to-the-studs remodel and second floor addition, we converted this former ranch house into a light-filled home designed and built to suit contemporary family life, with no more or less than needed. Craftsman details distinguish the new interior and exterior, and douglas fir wood trim offers warmth and character on the inside.
Photography by Takashi Fukuda.
https://saikleyarchitects.com/portfolio/contemporary-craftsman/
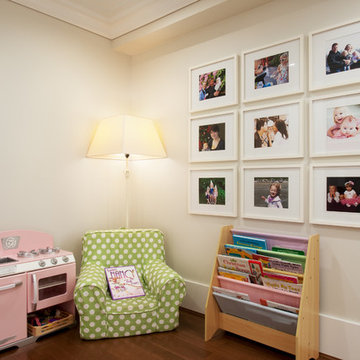
Photographer: Reuben Krabbe
Immagine di una cameretta per bambini da 4 a 10 anni american style di medie dimensioni con pareti grigie e pavimento in legno massello medio
Immagine di una cameretta per bambini da 4 a 10 anni american style di medie dimensioni con pareti grigie e pavimento in legno massello medio
Camerette per Bambini e Neonati american style di medie dimensioni - Foto e idee per arredare
3

