Camerette per Bambini di medie dimensioni - Foto e idee per arredare
Filtra anche per:
Budget
Ordina per:Popolari oggi
121 - 140 di 1.357 foto
1 di 3
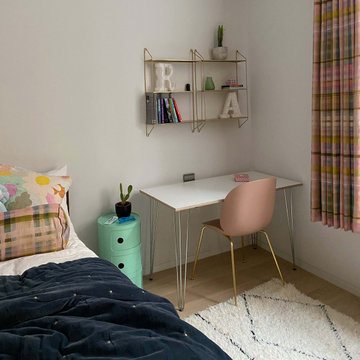
Modern girl's bedroom decor with Pastel accents.
Custom curtains and bolster cushion in Anna Spiro's tattle check. Gubi chair and one-off Moroccan rug. Cool mint bedside table from Kartell. Printed pillow cases from Castle and Things
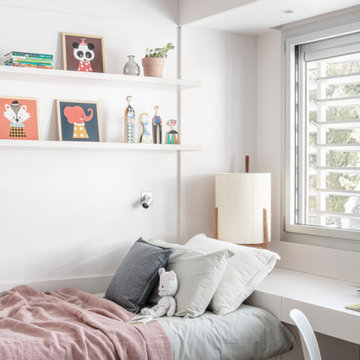
Ispirazione per una cameretta per bambini minimal di medie dimensioni con pareti beige, parquet chiaro, pavimento beige e soffitto ribassato
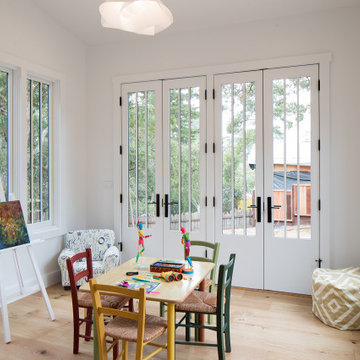
Opposite of the main entrance off of the Living Room is another bright open room with access to the back yard through a pair of beautiful french doors. This room is perfect for a kids playroom or for arts & crafts.
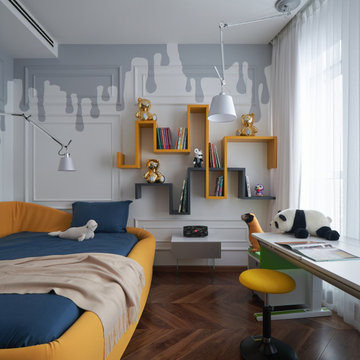
Комната старшего сына. В этом проекте заказчики хотели получить спокойный в цветовом плане и в то же время визуально приятный, комфортный по фактурам интерьер, который не утратил бы своей актуальности долгое время. Поэтому главной идеей было создать спокойную, нейтральную оболочку, наполненную интересными предметами мебели и освещения.
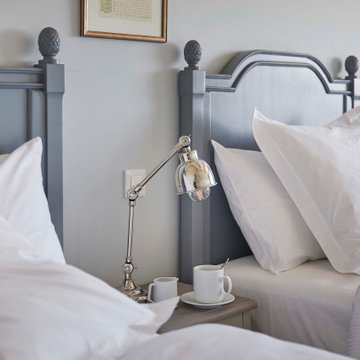
Uen chambre d'enfant comme un dortoir, avec 3 lits, idéale pour les vacances en famille.
Ispirazione per una cameretta per bambini classica di medie dimensioni con pareti grigie, pavimento in travertino, pavimento beige e travi a vista
Ispirazione per una cameretta per bambini classica di medie dimensioni con pareti grigie, pavimento in travertino, pavimento beige e travi a vista
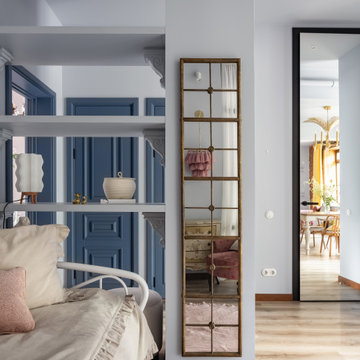
Foto di una cameretta da bambina da 4 a 10 anni di medie dimensioni con pareti blu, pavimento in laminato, pavimento beige e travi a vista
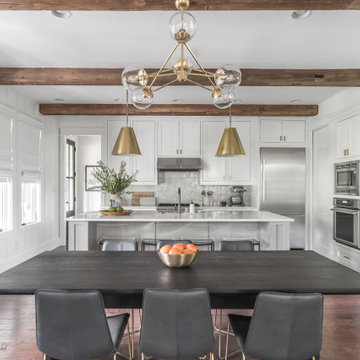
Idee per una cameretta per bambini minimalista di medie dimensioni con pareti bianche, parquet scuro, travi a vista e pareti in perlinato
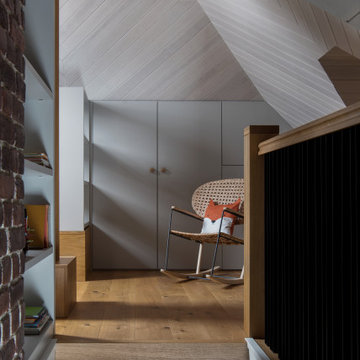
Immagine di una cameretta per bambini design di medie dimensioni con pareti grigie, pavimento in legno massello medio, pavimento beige, soffitto ribassato e pareti in legno
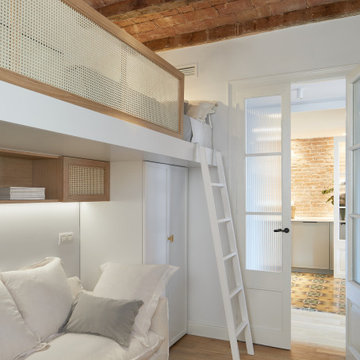
Foto di una cameretta per bambini design di medie dimensioni con pareti bianche, pavimento in legno massello medio, pavimento beige e soffitto in legno
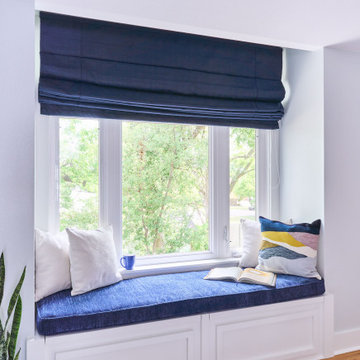
Idee per una cameretta per bambini classica di medie dimensioni con pareti grigie, pavimento in legno massello medio e soffitto a volta
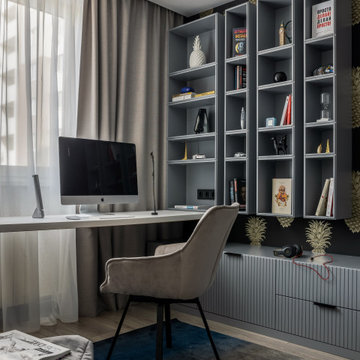
Esempio di una cameretta per bambini contemporanea di medie dimensioni con pareti nere, pavimento in laminato, pavimento beige, soffitto ribassato e carta da parati
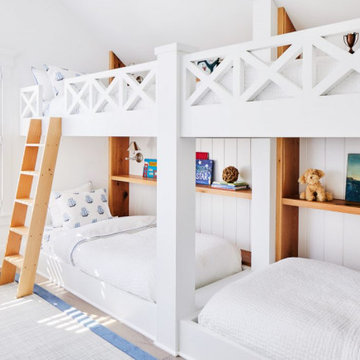
For a kids bedroom, it doesn’t get any cuter than these custom built-in twin bunks! Each bunk has their own individual sconce for late-night reading and shelving for toys and decor. The shiplap panels, ship-printed bedding, and other beach-inspired decor play into a nautical theme. We love the bright color palette for a youthful, coastal bedroom.
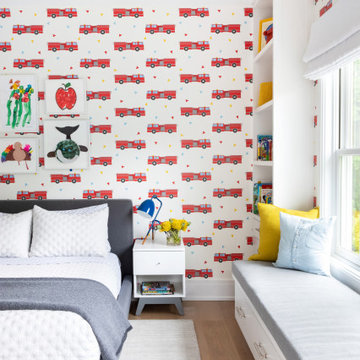
Advisement + Design - Construction advisement, custom millwork & custom furniture design, interior design & art curation by Chango & Co.
Ispirazione per una cameretta per bambini da 4 a 10 anni chic di medie dimensioni con pareti multicolore, parquet chiaro, pavimento marrone, soffitto in perlinato e carta da parati
Ispirazione per una cameretta per bambini da 4 a 10 anni chic di medie dimensioni con pareti multicolore, parquet chiaro, pavimento marrone, soffitto in perlinato e carta da parati

Immagine di una cameretta per bambini moderna di medie dimensioni con pareti bianche, parquet chiaro e travi a vista
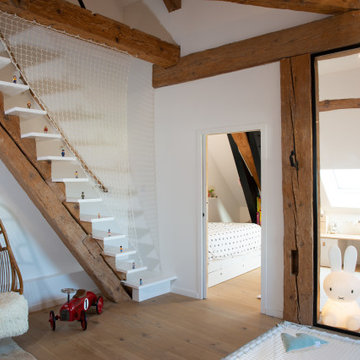
Sublime rénovation d'une maison au bord du lac D’Annecy. Pour l'espace des enfants, un filet d'habitation horizontal a été installé, afin de créer un espace suspendu qui conserve la luminosité dans la pièce en-dessous. Ce filet est également un gain de place car combine à la fois un espace de jeux et un espace de repos : Une solution pratique qui permet de faire des économies et d'optimiser l'espace, avec en prime, un filet garde-corps blanc qui s'accorde avec l'escalier ultracontemporain de la maison.
Références : Filets en mailles de 30mm blanches pour le garde-corps et l’espaces des enfants.
@Casa de Anna
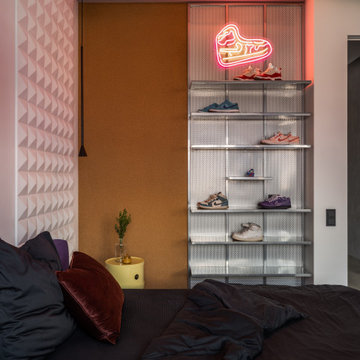
В каждой детской мы хотели подчеркнуть индивидуальность каждого ребенка каким то элементом, но при этом чтобы интерьер в целом был органичной частью общей концепции. Старшая девочка увлекается боксом, психологией и коллекционирует кроссовки. В ее комнате мы разместили боксерскую грушу, которая колоритно вписалась в минималистичный интерьер и стала его изюминкой.
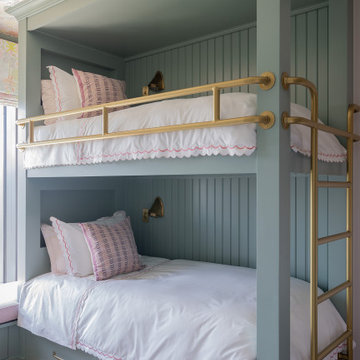
Photography by Michael J. Lee Photography
Esempio di una cameretta per bambini chic di medie dimensioni con pareti rosa, moquette, pavimento multicolore e soffitto in carta da parati
Esempio di una cameretta per bambini chic di medie dimensioni con pareti rosa, moquette, pavimento multicolore e soffitto in carta da parati
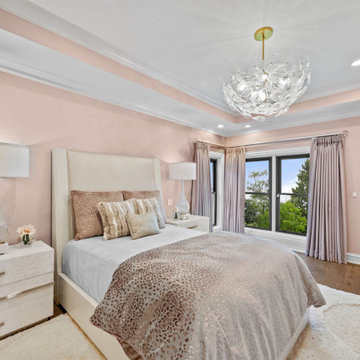
Esempio di una cameretta per bambini tradizionale di medie dimensioni con pareti bianche, pavimento in legno massello medio, pavimento marrone, soffitto ribassato e carta da parati

Eichler in Marinwood - In conjunction to the porous programmatic kitchen block as a connective element, the walls along the main corridor add to the sense of bringing outside in. The fin wall adjacent to the entry has been detailed to have the siding slip past the glass, while the living, kitchen and dining room are all connected by a walnut veneer feature wall running the length of the house. This wall also echoes the lush surroundings of lucas valley as well as the original mahogany plywood panels used within eichlers.
photo: scott hargis
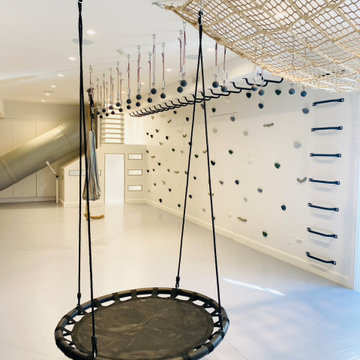
Foto di una cameretta per bambini da 4 a 10 anni country di medie dimensioni con pareti bianche, parquet chiaro, pavimento grigio, soffitto in legno e pannellatura
Camerette per Bambini di medie dimensioni - Foto e idee per arredare
7