Camerette per Bambini di medie dimensioni - Foto e idee per arredare
Filtra anche per:
Budget
Ordina per:Popolari oggi
41 - 60 di 1.357 foto
1 di 3
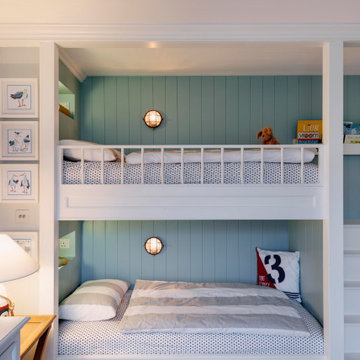
Foto di una cameretta per bambini da 1 a 3 anni stile marinaro di medie dimensioni con pareti multicolore, pavimento in legno massello medio, pavimento marrone, soffitto ribassato e pannellatura
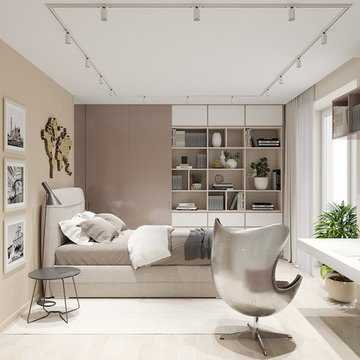
LINEIKA Design Bureau | Интерьер детской комнаты для подростка в бежевой цветовой гамме.
Idee per una cameretta per bambini contemporanea di medie dimensioni con pareti beige, pavimento in legno massello medio, pavimento beige e soffitto ribassato
Idee per una cameretta per bambini contemporanea di medie dimensioni con pareti beige, pavimento in legno massello medio, pavimento beige e soffitto ribassato
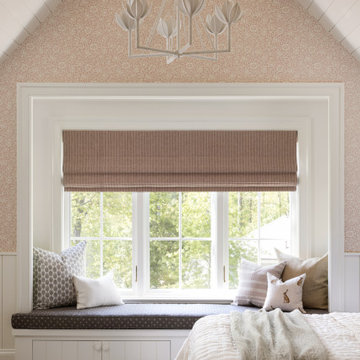
This charming children's room includes a vaulted shiplap ceiling and darling window seat.
Idee per una cameretta per bambini classica di medie dimensioni con pareti rosa, pavimento in legno massello medio, pavimento marrone, soffitto a volta e carta da parati
Idee per una cameretta per bambini classica di medie dimensioni con pareti rosa, pavimento in legno massello medio, pavimento marrone, soffitto a volta e carta da parati
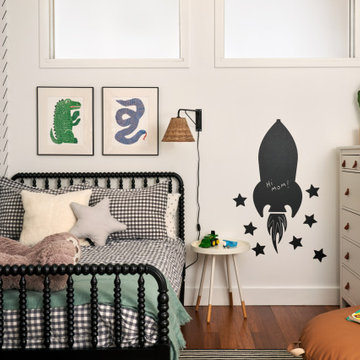
photography by Seth Caplan, styling by Mariana Marcki
Idee per una cameretta per bambini da 4 a 10 anni contemporanea di medie dimensioni con pareti bianche, pavimento in legno massello medio, pavimento marrone, travi a vista e carta da parati
Idee per una cameretta per bambini da 4 a 10 anni contemporanea di medie dimensioni con pareti bianche, pavimento in legno massello medio, pavimento marrone, travi a vista e carta da parati
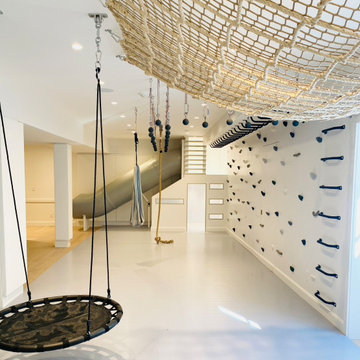
Esempio di una cameretta per bambini da 4 a 10 anni country di medie dimensioni con pareti bianche, parquet chiaro, pavimento grigio, soffitto in legno e pannellatura
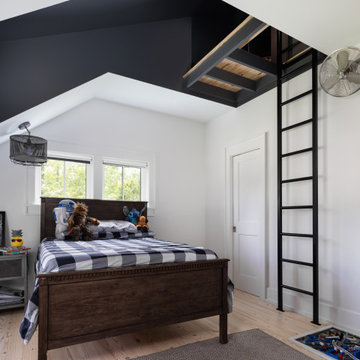
Boy's bedroom of modern luxury farmhouse in Pass Christian Mississippi photographed for Watters Architecture by Birmingham Alabama based architectural and interiors photographer Tommy Daspit.

While respecting the history and architecture of the house, we created an updated version of the home’s original personality with contemporary finishes that still feel appropriate, while also incorporating some of the original furniture passed down in the family. Two decades and two teenage sons later, the family needed their home to be more user friendly and to better suit how they live now. We used a lot of unique and upscale finishes that would contrast each other and add panache to the space.
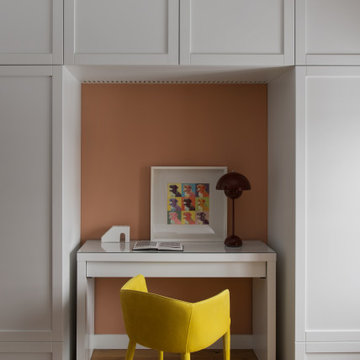
Immagine di una cameretta per bambini minimal di medie dimensioni con pareti arancioni, pavimento in legno massello medio, pavimento beige e soffitto ribassato

This 6,000sf luxurious custom new construction 5-bedroom, 4-bath home combines elements of open-concept design with traditional, formal spaces, as well. Tall windows, large openings to the back yard, and clear views from room to room are abundant throughout. The 2-story entry boasts a gently curving stair, and a full view through openings to the glass-clad family room. The back stair is continuous from the basement to the finished 3rd floor / attic recreation room.
The interior is finished with the finest materials and detailing, with crown molding, coffered, tray and barrel vault ceilings, chair rail, arched openings, rounded corners, built-in niches and coves, wide halls, and 12' first floor ceilings with 10' second floor ceilings.
It sits at the end of a cul-de-sac in a wooded neighborhood, surrounded by old growth trees. The homeowners, who hail from Texas, believe that bigger is better, and this house was built to match their dreams. The brick - with stone and cast concrete accent elements - runs the full 3-stories of the home, on all sides. A paver driveway and covered patio are included, along with paver retaining wall carved into the hill, creating a secluded back yard play space for their young children.
Project photography by Kmieick Imagery.
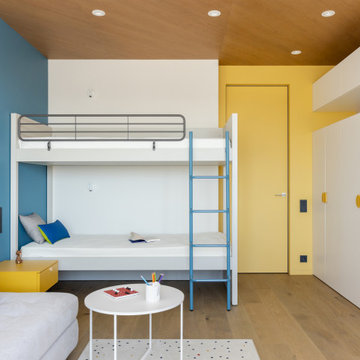
Foto di una cameretta per bambini da 4 a 10 anni design di medie dimensioni con pavimento in legno massello medio e soffitto in legno
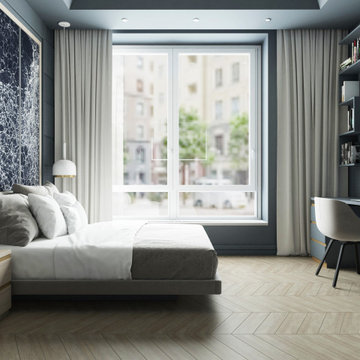
Детская комната в современном стиле. В комнате встроена дополнительная световая группа подсветки для детей. Имеется возможность управлять подсветкой с пульта, так же изменение темы света под музыку.

Idee per una cameretta per bambini da 4 a 10 anni stile rurale di medie dimensioni con pareti bianche, moquette, pavimento beige e travi a vista
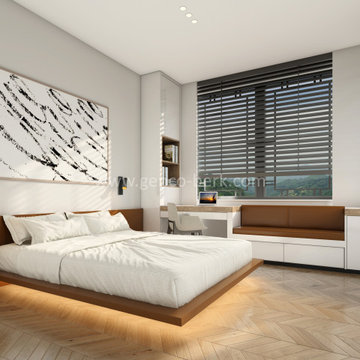
Custom floating bed with concealed lighting
Idee per una cameretta per bambini moderna di medie dimensioni con pareti beige, parquet chiaro e soffitto a cassettoni
Idee per una cameretta per bambini moderna di medie dimensioni con pareti beige, parquet chiaro e soffitto a cassettoni
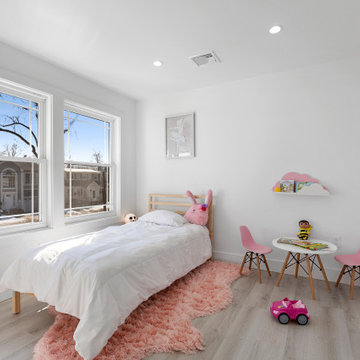
Esempio di una cameretta per bambini da 4 a 10 anni moderna di medie dimensioni con pareti bianche, parquet chiaro, pavimento marrone, soffitto in perlinato e pannellatura
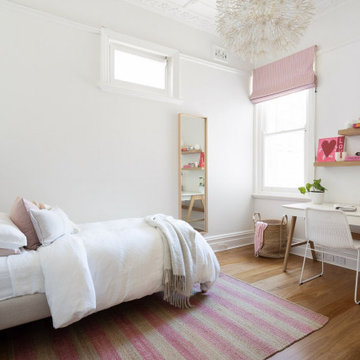
Esempio di una cameretta per bambini tradizionale di medie dimensioni con pareti bianche, pavimento in legno massello medio, pavimento marrone, soffitto a volta e boiserie
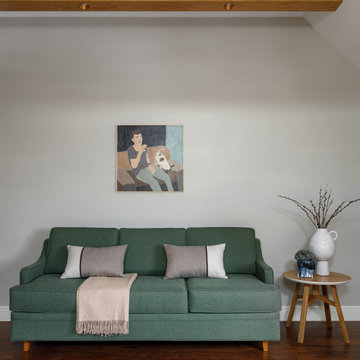
Immagine di una cameretta per bambini minimal di medie dimensioni con pareti bianche, parquet scuro, pavimento marrone, travi a vista e carta da parati
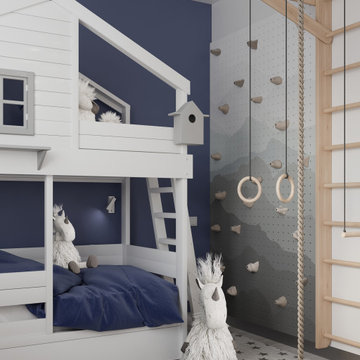
Idee per una cameretta per bambini da 4 a 10 anni contemporanea di medie dimensioni con pareti blu, pavimento in laminato, pavimento bianco, soffitto ribassato e carta da parati
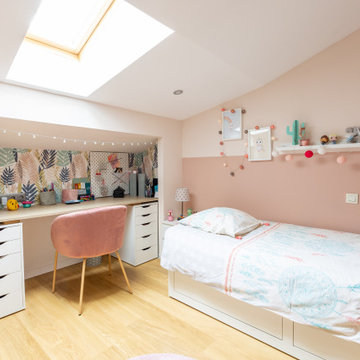
Harmonisation des espaces entre une Chambre pré-ado & une salle de bain.
Pour ce projet, il est question d'agrandir la chambre de petite fille pour donner plus d'espace à l'adolescente en devenir.
Nous avons diminué la superficie de la salle de bain, tout en restant fonctionnel et pratique.
Un travail de tri a été effectué dans les 2 pièces pour que les propriétaires se délestent de l'inutile, pour faire place à ce changement Intérieur et accueillir les nouvelles énergies apportées au projet.
Pour se faire, une canalisation des énergies a été faite pour recevoir tous les besoins dont ces derniers avaient à conscientiser et pour réaliser ce projet.
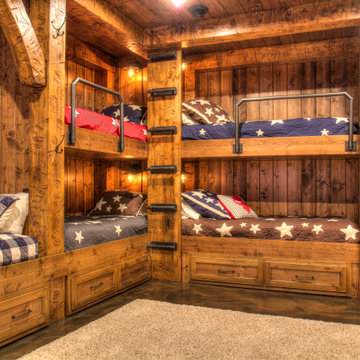
Built-in Bunks with Drawers and Pipe Railing
Ispirazione per una cameretta per bambini rustica di medie dimensioni con pareti marroni, pavimento in cemento, pavimento marrone, soffitto in legno e boiserie
Ispirazione per una cameretta per bambini rustica di medie dimensioni con pareti marroni, pavimento in cemento, pavimento marrone, soffitto in legno e boiserie
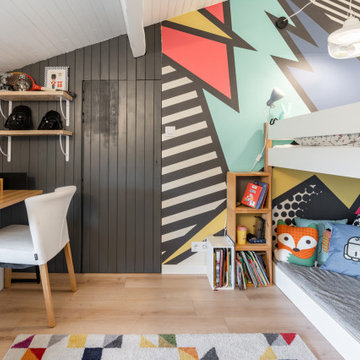
Ispirazione per una cameretta per bambini da 4 a 10 anni bohémian di medie dimensioni con pareti bianche, parquet chiaro, soffitto in perlinato e carta da parati
Camerette per Bambini di medie dimensioni - Foto e idee per arredare
3