Camerette per Bambini di medie dimensioni con pavimento in legno massello medio - Foto e idee per arredare
Filtra anche per:
Budget
Ordina per:Popolari oggi
61 - 80 di 5.351 foto
1 di 3
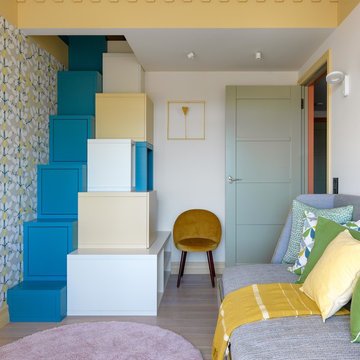
фото: Сергей Красюк
Foto di una cameretta per bambini scandinava di medie dimensioni con pareti grigie e pavimento in legno massello medio
Foto di una cameretta per bambini scandinava di medie dimensioni con pareti grigie e pavimento in legno massello medio
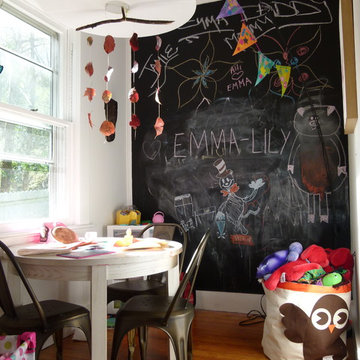
Idee per una cameretta per bambini da 1 a 3 anni classica di medie dimensioni con pareti multicolore, pavimento in legno massello medio e pavimento marrone
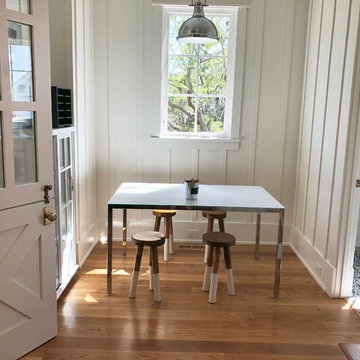
Ispirazione per una cameretta per bambini da 1 a 3 anni country di medie dimensioni con pareti bianche, pavimento in legno massello medio e pavimento marrone
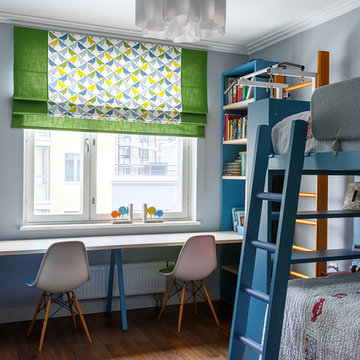
Фотограф - Иван Сорокин
Ispirazione per una cameretta per bambini da 4 a 10 anni classica di medie dimensioni con pavimento in legno massello medio, pareti grigie e pavimento marrone
Ispirazione per una cameretta per bambini da 4 a 10 anni classica di medie dimensioni con pavimento in legno massello medio, pareti grigie e pavimento marrone
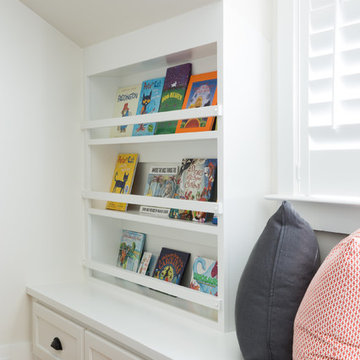
Foto di una cameretta per bambini tradizionale di medie dimensioni con pareti bianche, pavimento in legno massello medio e pavimento beige
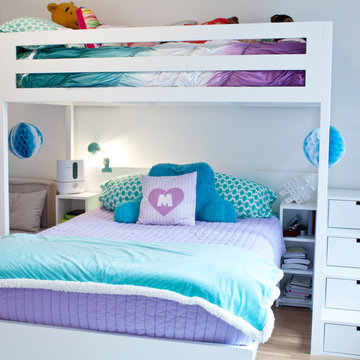
Idee per una cameretta per bambini da 4 a 10 anni classica di medie dimensioni con pareti bianche, pavimento in legno massello medio e pavimento marrone
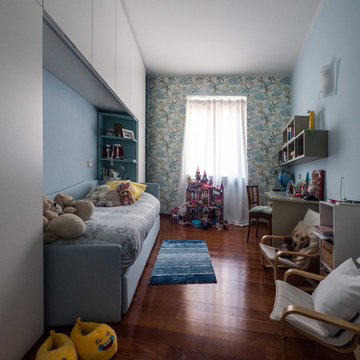
Liadesign
Esempio di una cameretta per bambini design di medie dimensioni con pareti blu e pavimento in legno massello medio
Esempio di una cameretta per bambini design di medie dimensioni con pareti blu e pavimento in legno massello medio
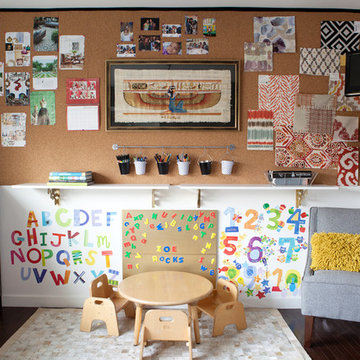
Shared office space and playroom renovation we completed for our client and their kid! A perfect space for mom and dad to read or work that also can also be used by their child to play.
Designed by Joy Street Design serving Oakland, Berkeley, San Francisco, and the whole of the East Bay.
For more about Joy Street Design, click here: https://www.joystreetdesign.com/
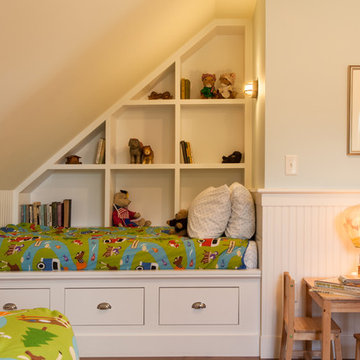
John Benford
Foto di una cameretta per bambini da 1 a 3 anni tradizionale di medie dimensioni con pareti beige, pavimento in legno massello medio e pavimento marrone
Foto di una cameretta per bambini da 1 a 3 anni tradizionale di medie dimensioni con pareti beige, pavimento in legno massello medio e pavimento marrone
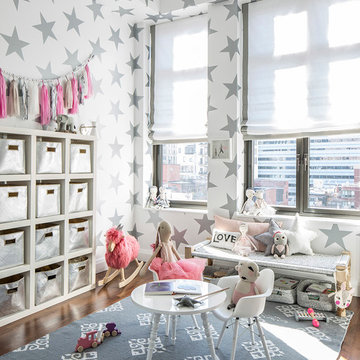
Esempio di una cameretta per bambini da 4 a 10 anni minimal di medie dimensioni con pareti multicolore e pavimento in legno massello medio
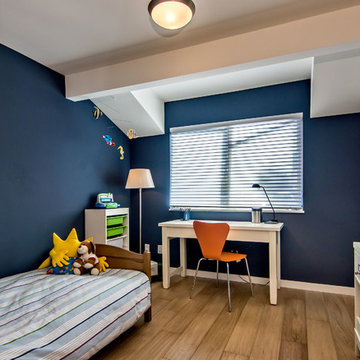
Navy Blue Boy Bedroom with Shed Dormer. The contrast paint colors shows off the attention to detail in pulling off this look.
Idee per una cameretta per bambini da 4 a 10 anni minimalista di medie dimensioni con pareti blu, pavimento in legno massello medio e pavimento marrone
Idee per una cameretta per bambini da 4 a 10 anni minimalista di medie dimensioni con pareti blu, pavimento in legno massello medio e pavimento marrone
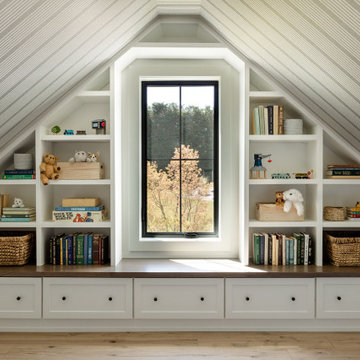
Our Seattle studio designed this stunning 5,000+ square foot Snohomish home to make it comfortable and fun for a wonderful family of six.
On the main level, our clients wanted a mudroom. So we removed an unused hall closet and converted the large full bathroom into a powder room. This allowed for a nice landing space off the garage entrance. We also decided to close off the formal dining room and convert it into a hidden butler's pantry. In the beautiful kitchen, we created a bright, airy, lively vibe with beautiful tones of blue, white, and wood. Elegant backsplash tiles, stunning lighting, and sleek countertops complete the lively atmosphere in this kitchen.
On the second level, we created stunning bedrooms for each member of the family. In the primary bedroom, we used neutral grasscloth wallpaper that adds texture, warmth, and a bit of sophistication to the space creating a relaxing retreat for the couple. We used rustic wood shiplap and deep navy tones to define the boys' rooms, while soft pinks, peaches, and purples were used to make a pretty, idyllic little girls' room.
In the basement, we added a large entertainment area with a show-stopping wet bar, a large plush sectional, and beautifully painted built-ins. We also managed to squeeze in an additional bedroom and a full bathroom to create the perfect retreat for overnight guests.
For the decor, we blended in some farmhouse elements to feel connected to the beautiful Snohomish landscape. We achieved this by using a muted earth-tone color palette, warm wood tones, and modern elements. The home is reminiscent of its spectacular views – tones of blue in the kitchen, primary bathroom, boys' rooms, and basement; eucalyptus green in the kids' flex space; and accents of browns and rust throughout.
---Project designed by interior design studio Kimberlee Marie Interiors. They serve the Seattle metro area including Seattle, Bellevue, Kirkland, Medina, Clyde Hill, and Hunts Point.
For more about Kimberlee Marie Interiors, see here: https://www.kimberleemarie.com/
To learn more about this project, see here:
https://www.kimberleemarie.com/modern-luxury-home-remodel-snohomish

Ispirazione per una cameretta per bambini da 4 a 10 anni contemporanea di medie dimensioni con pavimento in legno massello medio e soffitto in legno

La cameretta è caratterizzata da una boiserie dipinta che nella parete dedicata ai letti disegna il profilo stilizzato di montagne. Un decoro semplice ma divertente, che dà carattere allo spazio, senza renderlo troppo infantile, adattandosi all'età dei due fratellini.
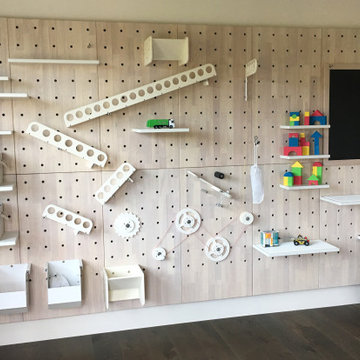
The myWall product provides children with a creative and active wall unit that keeps them entertained and moving. The wall system combines both storage, display and play to any room. Stem toys and shelves are shown on the wall. Any item can be moved to any position. Perfect for a family room with multiple ages or multiple interests.
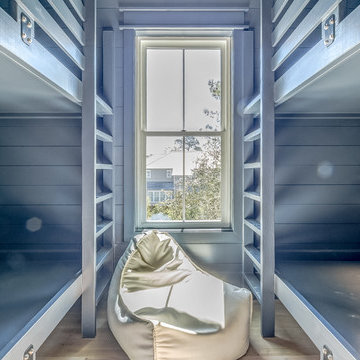
Immagine di una cameretta per bambini da 4 a 10 anni stile marinaro di medie dimensioni con pareti blu, pavimento in legno massello medio e pavimento marrone
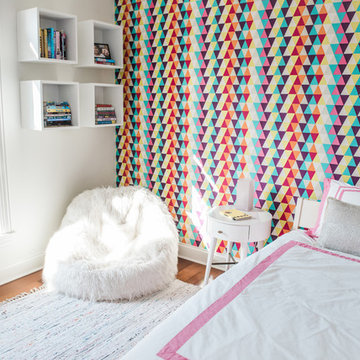
Photography by Anna Herbst
Ispirazione per una cameretta per bambini minimal di medie dimensioni con pareti bianche, pavimento in legno massello medio e pavimento marrone
Ispirazione per una cameretta per bambini minimal di medie dimensioni con pareti bianche, pavimento in legno massello medio e pavimento marrone
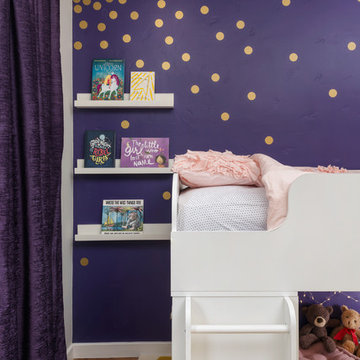
Fun, royal-themed girl's bedroom featuring loft bed with secret reading nook, art station, dress-up mirror, golden rug, custom purple drapes, and purple and gray walls. Photo by Exceptional Frames.
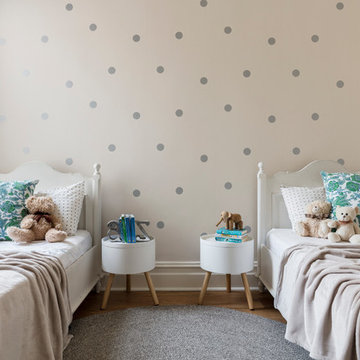
This young family home is a terrace house nestled in the back streets of Paddington. The project brief was to reinterpret the interior layouts of an approved DA renovation for the young family. The home was a major renovation with the The Designory providing design and documentation consultancy to the clients and completing all of the interior design components of the project as well as assisting with the building project management. The concept complimented the traditional features of the home, pairing this with crisp, modern sensibilities. Keeping the overall palette simple has allowed the client’s love of colour to be injected throughout the decorating elements. With functionality, storage and space being key for the small house, clever design elements and custom joinery were used throughout. With the final decorating elements adding touches of colour in a sophisticated yet luxe palette, this home is now filled with light and is perfect for easy family living and entertaining.
CREDITS
Designer: Margo Reed
Builder: B2 Construction
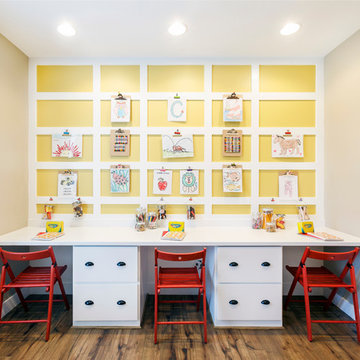
Meagan Larsen
Foto di una cameretta per bambini da 4 a 10 anni classica di medie dimensioni con pareti gialle e pavimento in legno massello medio
Foto di una cameretta per bambini da 4 a 10 anni classica di medie dimensioni con pareti gialle e pavimento in legno massello medio
Camerette per Bambini di medie dimensioni con pavimento in legno massello medio - Foto e idee per arredare
4