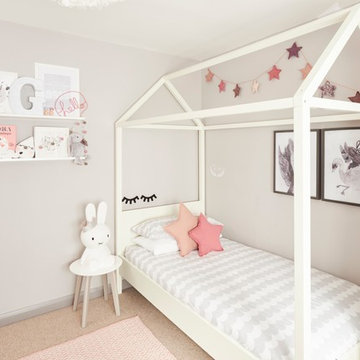Camerette per Bambini da 1 a 3 anni - Foto e idee per arredare
Filtra anche per:
Budget
Ordina per:Popolari oggi
61 - 80 di 6.197 foto
1 di 2
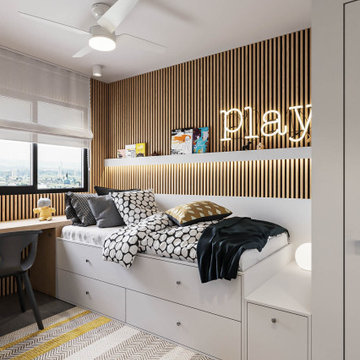
Foto di una piccola cameretta per bambini da 1 a 3 anni moderna con pareti bianche, pavimento in gres porcellanato, pavimento grigio e pareti in legno
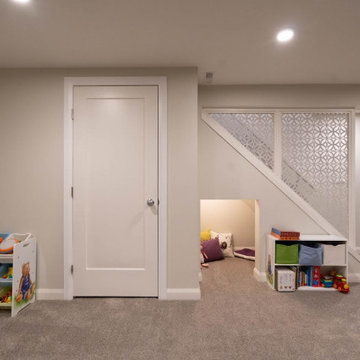
Esempio di una grande stanza dei giochi da 1 a 3 anni minimalista con pareti beige, moquette e pavimento marrone
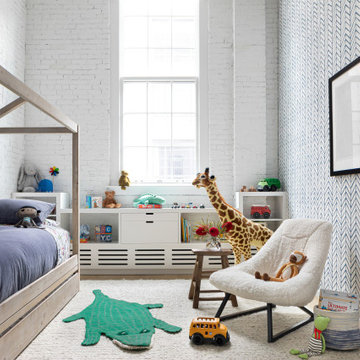
Light and transitional loft living for a young family in Dumbo, Brooklyn.
Foto di una grande cameretta per bambini da 1 a 3 anni design con pareti bianche, parquet chiaro e pavimento marrone
Foto di una grande cameretta per bambini da 1 a 3 anni design con pareti bianche, parquet chiaro e pavimento marrone
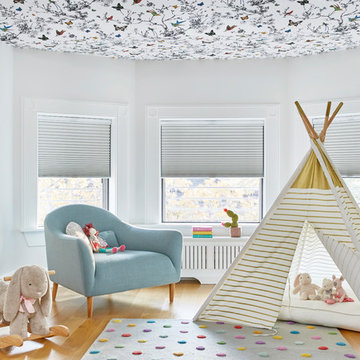
Playful girls room with stunning butterfly and bird print ceiling paper and rainbow, polka-dot rug by Land of Nod! Best part is the teepee! Photo by Jacob Snavely

Winner of the 2018 Tour of Homes Best Remodel, this whole house re-design of a 1963 Bennet & Johnson mid-century raised ranch home is a beautiful example of the magic we can weave through the application of more sustainable modern design principles to existing spaces.
We worked closely with our client on extensive updates to create a modernized MCM gem.
Extensive alterations include:
- a completely redesigned floor plan to promote a more intuitive flow throughout
- vaulted the ceilings over the great room to create an amazing entrance and feeling of inspired openness
- redesigned entry and driveway to be more inviting and welcoming as well as to experientially set the mid-century modern stage
- the removal of a visually disruptive load bearing central wall and chimney system that formerly partitioned the homes’ entry, dining, kitchen and living rooms from each other
- added clerestory windows above the new kitchen to accentuate the new vaulted ceiling line and create a greater visual continuation of indoor to outdoor space
- drastically increased the access to natural light by increasing window sizes and opening up the floor plan
- placed natural wood elements throughout to provide a calming palette and cohesive Pacific Northwest feel
- incorporated Universal Design principles to make the home Aging In Place ready with wide hallways and accessible spaces, including single-floor living if needed
- moved and completely redesigned the stairway to work for the home’s occupants and be a part of the cohesive design aesthetic
- mixed custom tile layouts with more traditional tiling to create fun and playful visual experiences
- custom designed and sourced MCM specific elements such as the entry screen, cabinetry and lighting
- development of the downstairs for potential future use by an assisted living caretaker
- energy efficiency upgrades seamlessly woven in with much improved insulation, ductless mini splits and solar gain
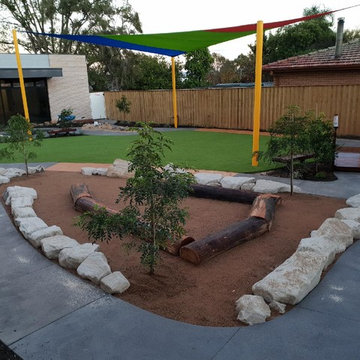
A new outdoor play environment at a child care centre, designed and created by Tech Scapes.
Foto di una cameretta per bambini da 1 a 3 anni minimalista di medie dimensioni
Foto di una cameretta per bambini da 1 a 3 anni minimalista di medie dimensioni
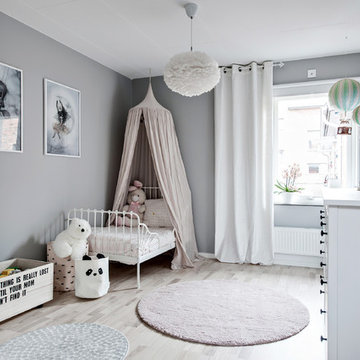
Bjurfors/SE360
Idee per una cameretta per bambini da 1 a 3 anni nordica di medie dimensioni con pareti grigie, parquet chiaro e pavimento beige
Idee per una cameretta per bambini da 1 a 3 anni nordica di medie dimensioni con pareti grigie, parquet chiaro e pavimento beige
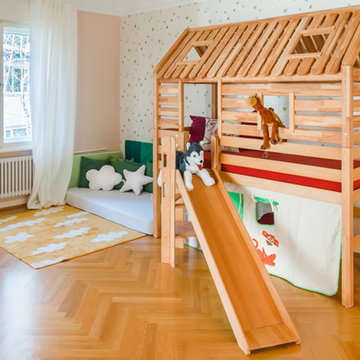
by andy // Nina Tschirner
Ispirazione per una cameretta per bambini da 1 a 3 anni nordica di medie dimensioni con pavimento in legno massello medio, pavimento marrone e pareti multicolore
Ispirazione per una cameretta per bambini da 1 a 3 anni nordica di medie dimensioni con pavimento in legno massello medio, pavimento marrone e pareti multicolore
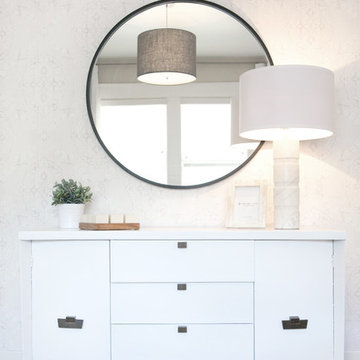
Ispirazione per una piccola cameretta per bambini da 1 a 3 anni design con pareti beige, pavimento in legno massello medio e pavimento marrone
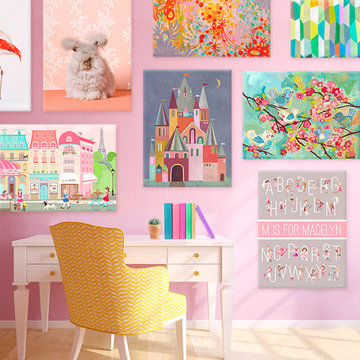
Charming girls room decorating ideas are endless with Oopsy Daisy's vast collection of bright and enriching artwork for kids. Look no further for the largest selection of canvas wall art for girls, night lights, lamps, and growth charts that inspire creativity and fun for your little one.
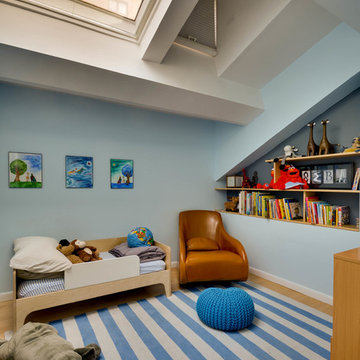
Boy's room
Ispirazione per una cameretta per bambini da 1 a 3 anni moderna di medie dimensioni con pareti blu, parquet chiaro e pavimento beige
Ispirazione per una cameretta per bambini da 1 a 3 anni moderna di medie dimensioni con pareti blu, parquet chiaro e pavimento beige
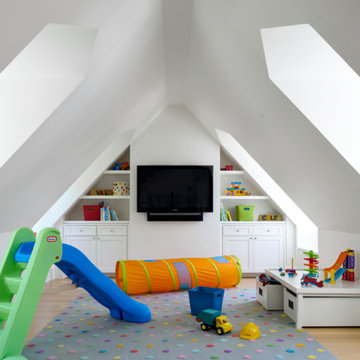
Esempio di una cameretta per bambini da 1 a 3 anni classica con pareti bianche e parquet chiaro
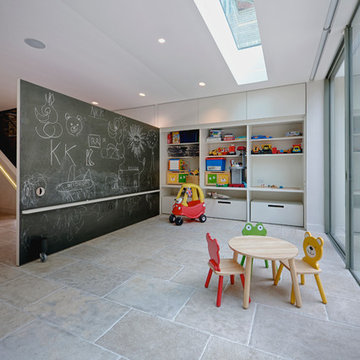
© Marco Joe Fazio, LBIPP
Foto di una cameretta per bambini da 1 a 3 anni contemporanea
Foto di una cameretta per bambini da 1 a 3 anni contemporanea
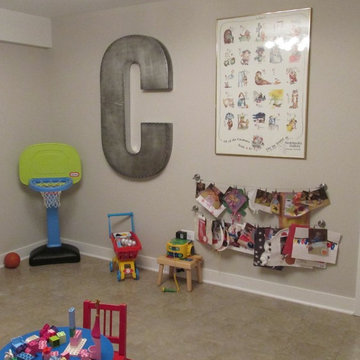
Fun playroom!
Ispirazione per una grande cameretta per bambini da 1 a 3 anni contemporanea con pareti grigie
Ispirazione per una grande cameretta per bambini da 1 a 3 anni contemporanea con pareti grigie
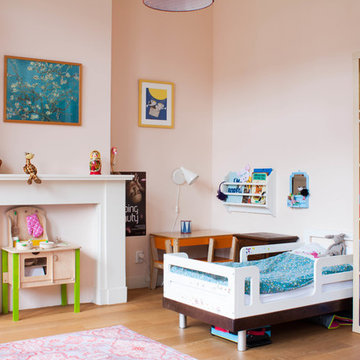
Photo: Louise de Miranda © 2014 Houzz
Ispirazione per una grande cameretta per bambini da 1 a 3 anni boho chic con pareti rosa e pavimento in legno massello medio
Ispirazione per una grande cameretta per bambini da 1 a 3 anni boho chic con pareti rosa e pavimento in legno massello medio
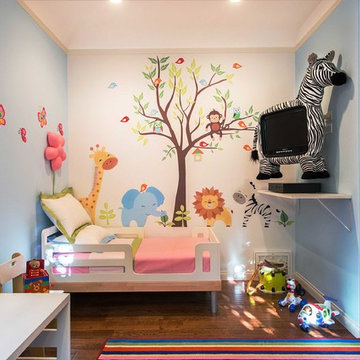
Kevin Smith
Foto di una cameretta per bambini da 1 a 3 anni minimal con pavimento in legno massello medio e pareti multicolore
Foto di una cameretta per bambini da 1 a 3 anni minimal con pavimento in legno massello medio e pareti multicolore
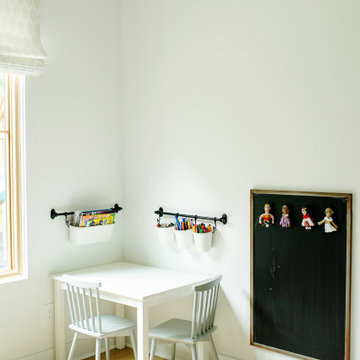
Idee per una stanza dei giochi da 1 a 3 anni contemporanea con pareti bianche e parquet chiaro

A lovely Brooklyn Townhouse with an underutilized garden floor (walk out basement) gets a full redesign to expand the footprint of the home. The family of four needed a playroom for toddlers that would grow with them, as well as a multifunctional guest room and office space. The modern play room features a calming tree mural background juxtaposed with vibrant wall decor and a beanbag chair.. Plenty of closed and open toy storage, a chalkboard wall, and large craft table foster creativity and provide function. Carpet tiles for easy clean up with tots and a sleeper chair allow for more guests to stay. The guest room design is sultry and decadent with golds, blacks, and luxurious velvets in the chair and turkish ikat pillows. A large chest and murphy bed, along with a deco style media cabinet plus TV, provide comfortable amenities for guests despite the long narrow space. The glam feel provides the perfect adult hang out for movie night and gaming. Tibetan fur ottomans extend seating as needed.
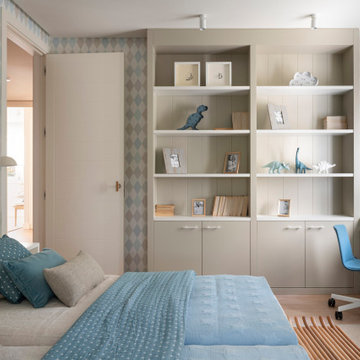
Ispirazione per una cameretta per bambini da 1 a 3 anni classica di medie dimensioni con pareti blu, parquet chiaro e carta da parati
Camerette per Bambini da 1 a 3 anni - Foto e idee per arredare
4
