Camerette per Bambini da 1 a 3 anni con parquet chiaro - Foto e idee per arredare
Filtra anche per:
Budget
Ordina per:Popolari oggi
1 - 20 di 1.170 foto
1 di 3

La chambre de la petite fille dans un style romantique avec un joli papier peint fleuri rose et des rangements sur mesure dissimulés ou avec des portes en cannage.
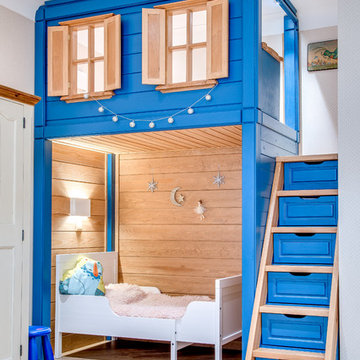
Данила Леонов
Foto di una cameretta per bambini da 1 a 3 anni country con pareti beige, parquet chiaro e pavimento beige
Foto di una cameretta per bambini da 1 a 3 anni country con pareti beige, parquet chiaro e pavimento beige
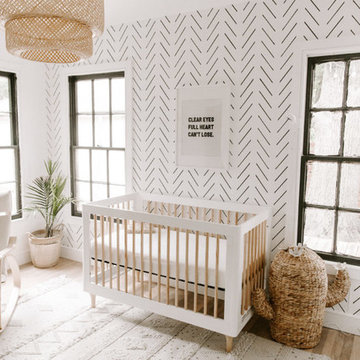
White nursery interior with boho decors and Delicate Herringbone wallpaper for a feature wall. Moroccan rug from Rugs USA, cactus hamper from Pottery Barn and pendant lamp from IKEA.
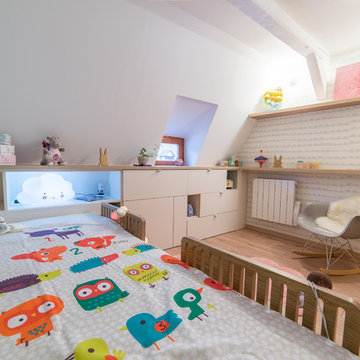
Félix13
Esempio di una piccola cameretta per bambini da 1 a 3 anni scandinava con parquet chiaro, pavimento beige e pareti bianche
Esempio di una piccola cameretta per bambini da 1 a 3 anni scandinava con parquet chiaro, pavimento beige e pareti bianche
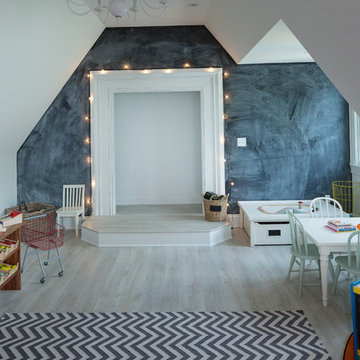
Immagine di un'In mansarda cameretta per bambini da 1 a 3 anni classica di medie dimensioni con pareti bianche e parquet chiaro
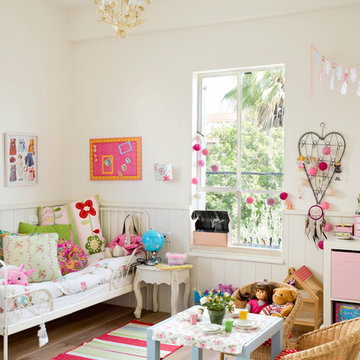
Internal Design: Daniella Cohen
Photography: Jonathan Bloom and Boaz Lavie
Esempio di una cameretta per bambini da 1 a 3 anni nordica con pareti bianche e parquet chiaro
Esempio di una cameretta per bambini da 1 a 3 anni nordica con pareti bianche e parquet chiaro
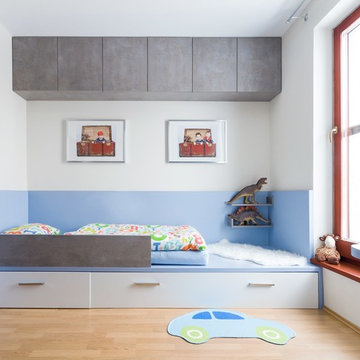
Idee per una cameretta per bambini da 1 a 3 anni design con parquet chiaro e pareti multicolore
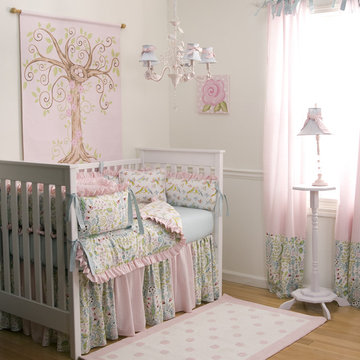
Carousel Designs
Esempio di una cameretta per bambini da 1 a 3 anni tradizionale con pareti bianche e parquet chiaro
Esempio di una cameretta per bambini da 1 a 3 anni tradizionale con pareti bianche e parquet chiaro

Klopf Architecture and Outer space Landscape Architects designed a new warm, modern, open, indoor-outdoor home in Los Altos, California. Inspired by mid-century modern homes but looking for something completely new and custom, the owners, a couple with two children, bought an older ranch style home with the intention of replacing it.
Created on a grid, the house is designed to be at rest with differentiated spaces for activities; living, playing, cooking, dining and a piano space. The low-sloping gable roof over the great room brings a grand feeling to the space. The clerestory windows at the high sloping roof make the grand space light and airy.
Upon entering the house, an open atrium entry in the middle of the house provides light and nature to the great room. The Heath tile wall at the back of the atrium blocks direct view of the rear yard from the entry door for privacy.
The bedrooms, bathrooms, play room and the sitting room are under flat wing-like roofs that balance on either side of the low sloping gable roof of the main space. Large sliding glass panels and pocketing glass doors foster openness to the front and back yards. In the front there is a fenced-in play space connected to the play room, creating an indoor-outdoor play space that could change in use over the years. The play room can also be closed off from the great room with a large pocketing door. In the rear, everything opens up to a deck overlooking a pool where the family can come together outdoors.
Wood siding travels from exterior to interior, accentuating the indoor-outdoor nature of the house. Where the exterior siding doesn’t come inside, a palette of white oak floors, white walls, walnut cabinetry, and dark window frames ties all the spaces together to create a uniform feeling and flow throughout the house. The custom cabinetry matches the minimal joinery of the rest of the house, a trim-less, minimal appearance. Wood siding was mitered in the corners, including where siding meets the interior drywall. Wall materials were held up off the floor with a minimal reveal. This tight detailing gives a sense of cleanliness to the house.
The garage door of the house is completely flush and of the same material as the garage wall, de-emphasizing the garage door and making the street presentation of the house kinder to the neighborhood.
The house is akin to a custom, modern-day Eichler home in many ways. Inspired by mid-century modern homes with today’s materials, approaches, standards, and technologies. The goals were to create an indoor-outdoor home that was energy-efficient, light and flexible for young children to grow. This 3,000 square foot, 3 bedroom, 2.5 bathroom new house is located in Los Altos in the heart of the Silicon Valley.
Klopf Architecture Project Team: John Klopf, AIA, and Chuang-Ming Liu
Landscape Architect: Outer space Landscape Architects
Structural Engineer: ZFA Structural Engineers
Staging: Da Lusso Design
Photography ©2018 Mariko Reed
Location: Los Altos, CA
Year completed: 2017
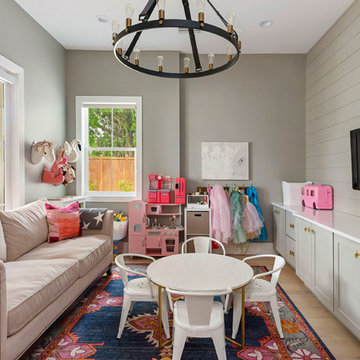
Esempio di una cameretta per bambini da 1 a 3 anni classica di medie dimensioni con pareti grigie, parquet chiaro e pavimento beige
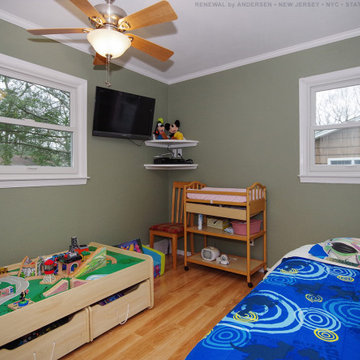
Cute toddlers bedroom with new white windows we installed. This playful bedroom with sage green walls and wood floors looks wonderful with new double hung windows we installed. Get started replacing your windows with Renewal by Andersen of New Jersey, New York City, The Bronx and Staten Island.
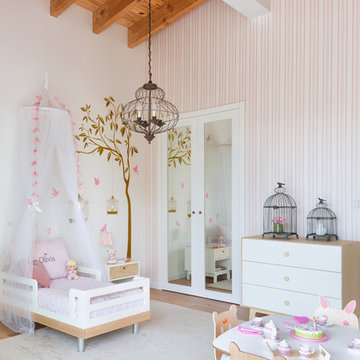
Project Feature in: Luxe Magazine & Luxury Living Brickell
From skiing in the Swiss Alps to water sports in Key Biscayne, a relocation for a Chilean couple with three small children was a sea change. “They’re probably the most opposite places in the world,” says the husband about moving
from Switzerland to Miami. The couple fell in love with a tropical modern house in Key Biscayne with architecture by Marta Zubillaga and Juan Jose Zubillaga of Zubillaga Design. The white-stucco home with horizontal planks of red cedar had them at hello due to the open interiors kept bright and airy with limestone and marble plus an abundance of windows. “The light,” the husband says, “is something we loved.”
While in Miami on an overseas trip, the wife met with designer Maite Granda, whose style she had seen and liked online. For their interview, the homeowner brought along a photo book she created that essentially offered a roadmap to their family with profiles, likes, sports, and hobbies to navigate through the design. They immediately clicked, and Granda’s passion for designing children’s rooms was a value-added perk that the mother of three appreciated. “She painted a picture for me of each of the kids,” recalls Granda. “She said, ‘My boy is very creative—always building; he loves Legos. My oldest girl is very artistic— always dressing up in costumes, and she likes to sing. And the little one—we’re still discovering her personality.’”
To read more visit:
https://maitegranda.com/wp-content/uploads/2017/01/LX_MIA11_HOM_Maite_12.compressed.pdf
Rolando Diaz
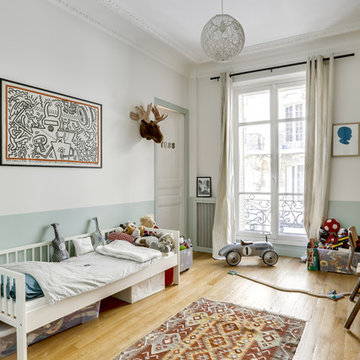
Idee per una cameretta per bambini da 1 a 3 anni scandinava con pareti multicolore, parquet chiaro e pavimento beige
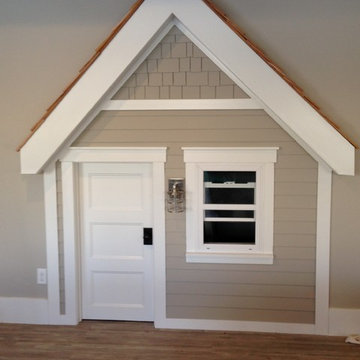
functional window and light. Inside is a loft with a ladder, covered with cedar shakes and painted siding lineoleum faux-wood floor perfect for uneven concrete slabs in basement
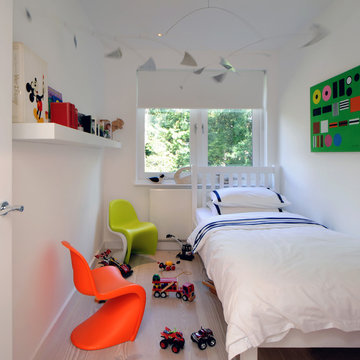
Kid's room
Photography: Philip Vile
Idee per una piccola cameretta per bambini da 1 a 3 anni scandinava con pareti bianche e parquet chiaro
Idee per una piccola cameretta per bambini da 1 a 3 anni scandinava con pareti bianche e parquet chiaro
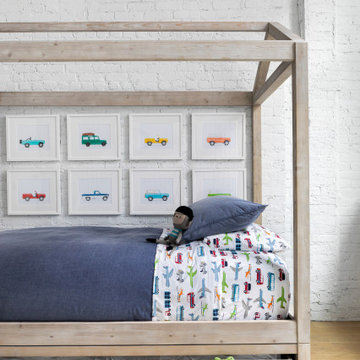
Light and transitional loft living for a young family in Dumbo, Brooklyn.
Idee per una grande cameretta per bambini da 1 a 3 anni minimal con pareti bianche, parquet chiaro e pavimento marrone
Idee per una grande cameretta per bambini da 1 a 3 anni minimal con pareti bianche, parquet chiaro e pavimento marrone
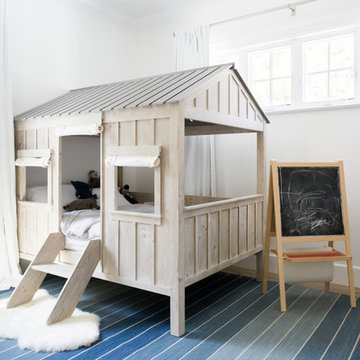
Modern and Vintage take on a little girl's bedroom
Ispirazione per una cameretta per bambini da 1 a 3 anni stile marino di medie dimensioni con pareti bianche e parquet chiaro
Ispirazione per una cameretta per bambini da 1 a 3 anni stile marino di medie dimensioni con pareti bianche e parquet chiaro
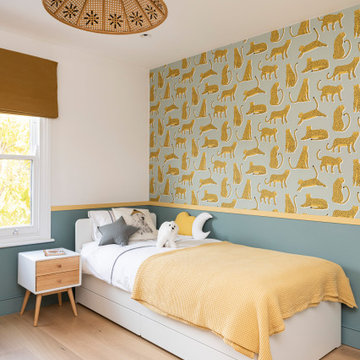
Idee per una cameretta per bambini da 1 a 3 anni contemporanea di medie dimensioni con pareti blu, parquet chiaro, pavimento beige e carta da parati
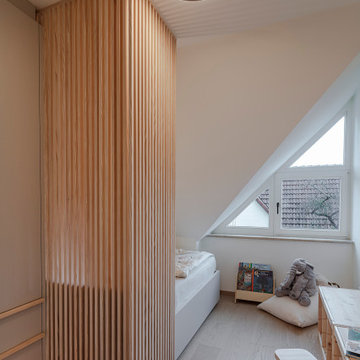
Durch die Größe der Räume wurden die beiden Kinderzimmer jeweils mit einem raumhohem Einbauschrank und einer Bettnische mit schützender Lamellenwand gestaltet. Dieses Kinderzimmer wurde für einen Dreijährigen konzipiert und wächst durch den Austausch der flexibel gestalteten, losen Möblierung mit.
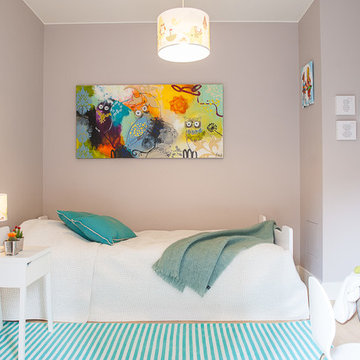
Immagine di una cameretta per bambini da 1 a 3 anni scandinava di medie dimensioni con pareti grigie e parquet chiaro
Camerette per Bambini da 1 a 3 anni con parquet chiaro - Foto e idee per arredare
1