Camerette per Bambini con travi a vista e soffitto in legno - Foto e idee per arredare
Filtra anche per:
Budget
Ordina per:Popolari oggi
41 - 60 di 867 foto
1 di 3
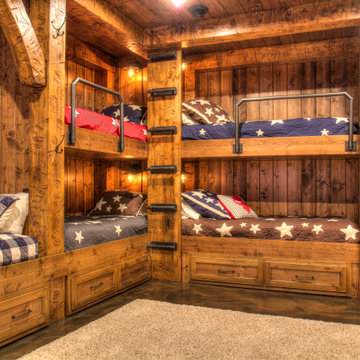
Built-in Bunks with Drawers and Pipe Railing
Ispirazione per una cameretta per bambini rustica di medie dimensioni con pareti marroni, pavimento in cemento, pavimento marrone, soffitto in legno e boiserie
Ispirazione per una cameretta per bambini rustica di medie dimensioni con pareti marroni, pavimento in cemento, pavimento marrone, soffitto in legno e boiserie
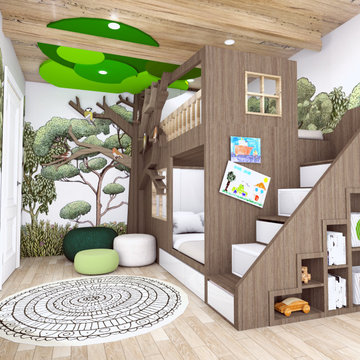
Esempio di una cameretta per bambini da 4 a 10 anni moderna di medie dimensioni con pareti multicolore, pavimento in legno massello medio, pavimento beige, soffitto in legno e carta da parati
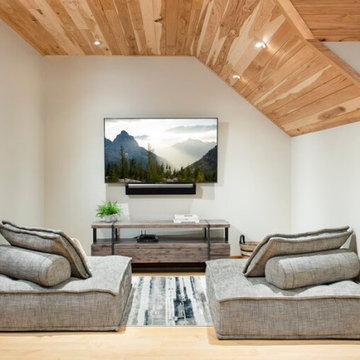
Great space for the kids to watch TV or Gaming. Super Comfy Bean bag seating.
Ispirazione per una piccola cameretta per bambini design con parquet chiaro e soffitto in legno
Ispirazione per una piccola cameretta per bambini design con parquet chiaro e soffitto in legno
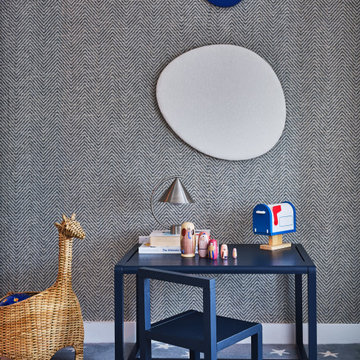
Loved creating this little reading/study area for this boy's bedroom. We continued with the love of nautical with the navy blue aesthetic and used the gorgeous Phillip Jeffries' wallpaper in chevron chic to add depth and richness to the room. The irregular puddle shaped pinboard and wall clock adds a touch of playful!
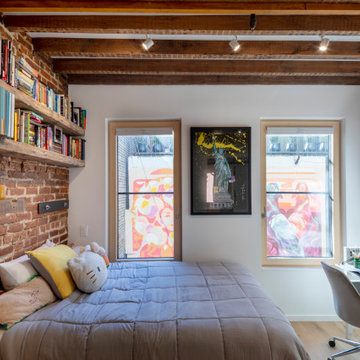
The full gut renovation included new bedrooms and passive house doors and windows for a hyper-efficient renovation.
Idee per una cameretta per bambini industriale con pareti bianche, parquet chiaro, pavimento beige, travi a vista e pareti in mattoni
Idee per una cameretta per bambini industriale con pareti bianche, parquet chiaro, pavimento beige, travi a vista e pareti in mattoni
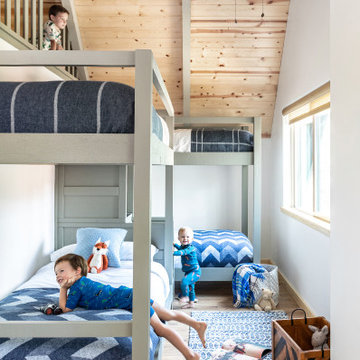
The bunk room of your dreams. Two bunk beds with a hiding nook up top.
Immagine di una grande cameretta per bambini stile rurale con pareti multicolore, moquette, pavimento beige e travi a vista
Immagine di una grande cameretta per bambini stile rurale con pareti multicolore, moquette, pavimento beige e travi a vista
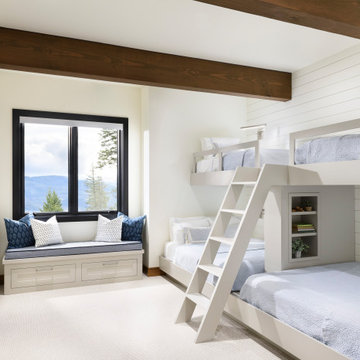
Idee per una cameretta per bambini da 4 a 10 anni rustica con pareti bianche, pavimento bianco, travi a vista e pareti in perlinato
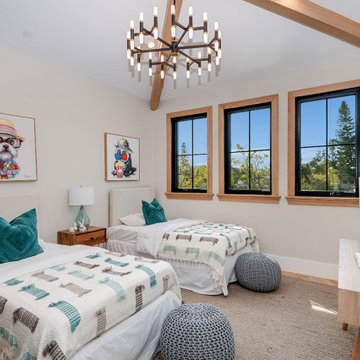
5,200 sq. ft new construction house, 5 bedrooms, 6 bathrooms, modern kitchen, master suite with private balcony, theater room and pool and more.
Immagine di una cameretta per bambini country con pareti beige, pavimento in legno massello medio, pavimento marrone e travi a vista
Immagine di una cameretta per bambini country con pareti beige, pavimento in legno massello medio, pavimento marrone e travi a vista
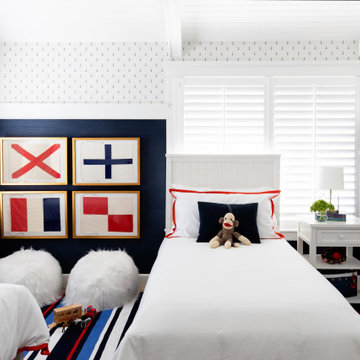
HOME
ABOUT
SERVICES
PORTFOLIO
PRESS
BLOG
CONTACT
J Hill Interiors was hired to design a full renovation on this once dated Coronado condo, as well as decorate for the use of the owners, as well as renters for the summer. Keeping things simple, durable yet aesthetically pleasing in a coastal fashion was top priority. Construction done by Crown Peninsula Inc.
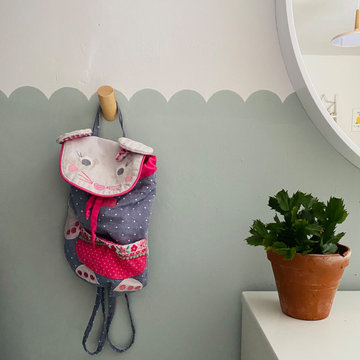
Wooden hook
Immagine di una grande cameretta per bambini da 4 a 10 anni nordica con pareti verdi, pavimento in legno verniciato, pavimento grigio e travi a vista
Immagine di una grande cameretta per bambini da 4 a 10 anni nordica con pareti verdi, pavimento in legno verniciato, pavimento grigio e travi a vista
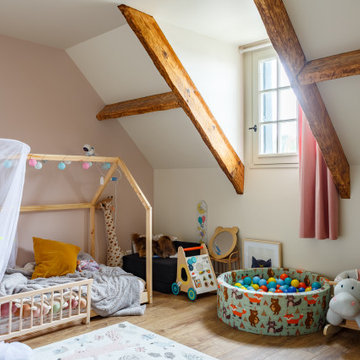
Immagine di una cameretta per bambini da 1 a 3 anni nordica con pareti rosa e travi a vista
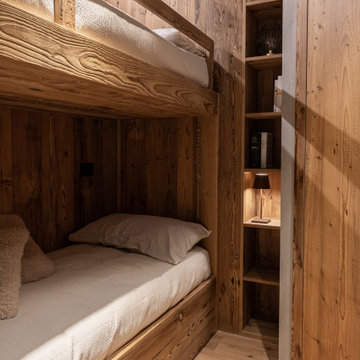
La residenza accoglie una camera per i figli attrezza con due letti a castello interamente realizzati su misura in legno, soluzione pensata per ottimizzare gli spazi senza rinunciare a comodità ed estetica.
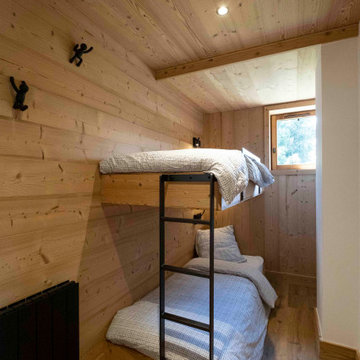
Chambre d'enfants / amis avce lit superposé sur mesure.
Coté minimaliste avec un effet suspendu.
Echelle et rambarde en métal
Ispirazione per una piccola cameretta per bambini stile rurale con pareti bianche, pavimento in laminato, pavimento marrone, soffitto in legno e pareti in legno
Ispirazione per una piccola cameretta per bambini stile rurale con pareti bianche, pavimento in laminato, pavimento marrone, soffitto in legno e pareti in legno

Immagine di una cameretta per bambini da 4 a 10 anni country di medie dimensioni con pareti bianche, parquet chiaro, pavimento grigio, soffitto in legno e pannellatura

Esempio di una stanza dei giochi stile marinaro con pareti bianche, parquet chiaro, pavimento beige, travi a vista e soffitto a volta
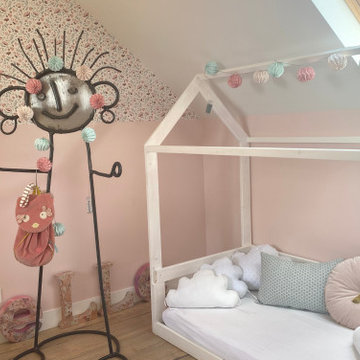
Maelle a 4 ans et elle va bientôt être grande sœur. C'est donc tout naturellement qu'elle a accepté de céder sa chambre à son petit frère qui va naître dans quelques mois. Sa future chambre, nichée sous les combles, servait plutôt de grenier pour entreposer tout un tas d'affaires. Il a fallu faire donc preuve de capacité à se projeter et d'imagination pour lui aménager sa chambre de rêve. Alors quand elle me l'a expliqué, sa chambre de rêve était composée de, je cite : "des animaux, du rose, des belles lumières". Ni une, ni deux, WherDeco en coup de baguette magique lui à proposé une chambre enchantée au charme d'antan.
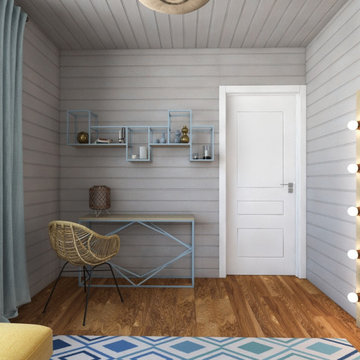
Dieses Holzhaus ist eine Kombination aus skandinavischem design und lebendigen Elementen . Der Raum ist luftig, geräumig und hat erfrischende Akzente. Die Fläche beträgt 130 qm.m Wohnplatz und hat offen für unten Wohnzimmer.
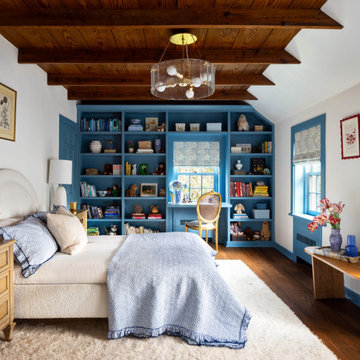
antique floor, antique furniture, architectural digest, classic design, colorful accents, cool new york homes, cottage core, country home, historic home, vintage home, vintage style
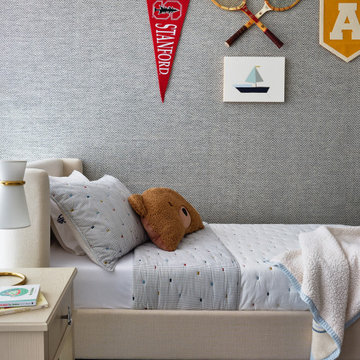
We designed this preppy nautical themed bedfroom for the sweetest young man. Our 5 year old client surely had a lot of opinions and we worked on indulging his love for pretty nautical and vintage.
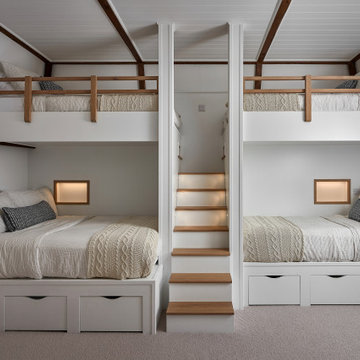
Immagine di una cameretta per bambini costiera con pareti bianche, moquette, pavimento beige e travi a vista
Camerette per Bambini con travi a vista e soffitto in legno - Foto e idee per arredare
3