Camerette per Bambini con soffitto in perlinato e soffitto in legno - Foto e idee per arredare
Filtra anche per:
Budget
Ordina per:Popolari oggi
41 - 60 di 537 foto
1 di 3
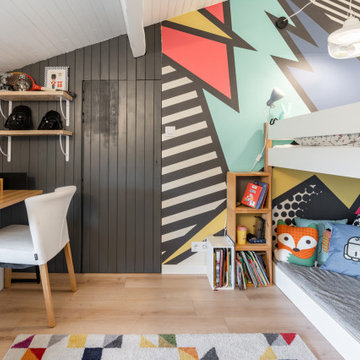
Ispirazione per una cameretta per bambini da 4 a 10 anni bohémian di medie dimensioni con pareti bianche, parquet chiaro, soffitto in perlinato e carta da parati
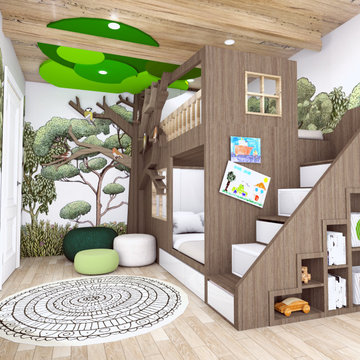
Esempio di una cameretta per bambini da 4 a 10 anni moderna di medie dimensioni con pareti multicolore, pavimento in legno massello medio, pavimento beige, soffitto in legno e carta da parati
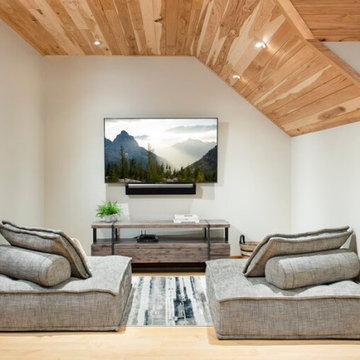
Great space for the kids to watch TV or Gaming. Super Comfy Bean bag seating.
Ispirazione per una piccola cameretta per bambini design con parquet chiaro e soffitto in legno
Ispirazione per una piccola cameretta per bambini design con parquet chiaro e soffitto in legno
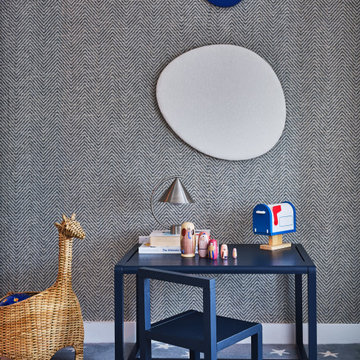
Loved creating this little reading/study area for this boy's bedroom. We continued with the love of nautical with the navy blue aesthetic and used the gorgeous Phillip Jeffries' wallpaper in chevron chic to add depth and richness to the room. The irregular puddle shaped pinboard and wall clock adds a touch of playful!
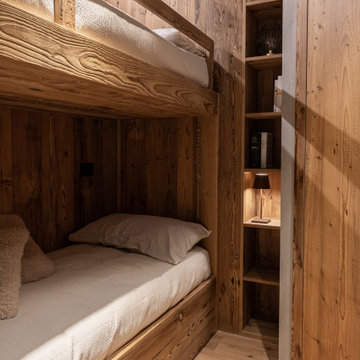
La residenza accoglie una camera per i figli attrezza con due letti a castello interamente realizzati su misura in legno, soluzione pensata per ottimizzare gli spazi senza rinunciare a comodità ed estetica.
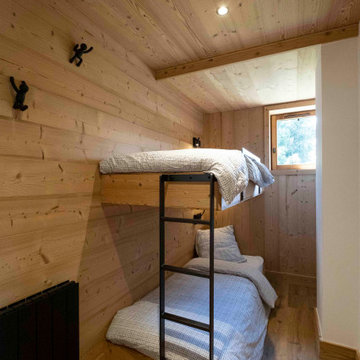
Chambre d'enfants / amis avce lit superposé sur mesure.
Coté minimaliste avec un effet suspendu.
Echelle et rambarde en métal
Ispirazione per una piccola cameretta per bambini stile rurale con pareti bianche, pavimento in laminato, pavimento marrone, soffitto in legno e pareti in legno
Ispirazione per una piccola cameretta per bambini stile rurale con pareti bianche, pavimento in laminato, pavimento marrone, soffitto in legno e pareti in legno
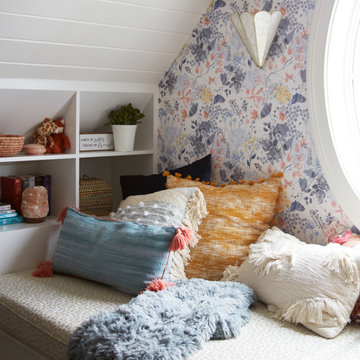
A teen hangout destination with a comfortable boho vibe. Complete with Anthropologie Rose Petals Wallpaper and Anthro Madelyn Faceted sconce, custom bed with storage and a mix of custom and retail pillows. Design by Two Hands Interiors. See the rest of this cozy attic hangout space on our website. #tweenroom #teenroom

This home was originally built in the 1990’s and though it had never received any upgrades, it had great bones and a functional layout.
To make it more efficient, we replaced all of the windows and the baseboard heat, and we cleaned and replaced the siding. In the kitchen, we switched out all of the cabinetry, counters, and fixtures. In the master bedroom, we added a sliding door to allow access to the hot tub, and in the master bath, we turned the tub into a two-person shower. We also removed some closets to open up space in the master bath, as well as in the mudroom.
To make the home more convenient for the owners, we moved the laundry from the basement up to the second floor. And, so the kids had something special, we refinished the bonus room into a playroom that was recently featured in Fine Home Building magazine.
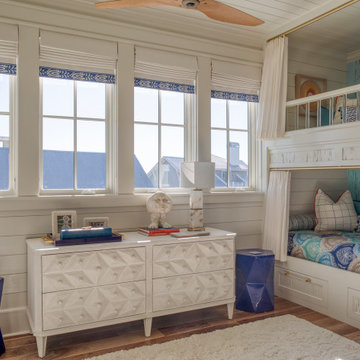
Immagine di una grande cameretta per bambini stile marinaro con pareti bianche, pavimento in legno massello medio, pavimento marrone, soffitto in perlinato e pareti in perlinato

Immagine di una cameretta per bambini da 4 a 10 anni country di medie dimensioni con pareti bianche, parquet chiaro, pavimento grigio, soffitto in legno e pannellatura

Ispirazione per una cameretta per bambini classica con pareti multicolore, moquette, soffitto in perlinato, soffitto a volta, carta da parati e pavimento beige
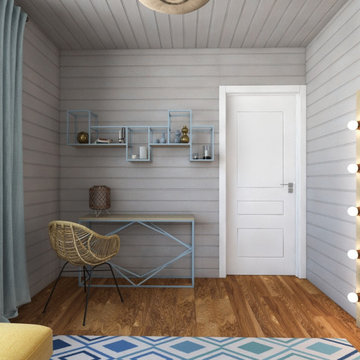
Dieses Holzhaus ist eine Kombination aus skandinavischem design und lebendigen Elementen . Der Raum ist luftig, geräumig und hat erfrischende Akzente. Die Fläche beträgt 130 qm.m Wohnplatz und hat offen für unten Wohnzimmer.

Bunk bedroom featuring custom built-in bunk beds with white oak stair treads painted railing, niches with outlets and lighting, custom drapery and decorative lighting
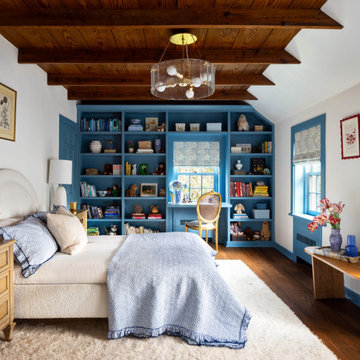
antique floor, antique furniture, architectural digest, classic design, colorful accents, cool new york homes, cottage core, country home, historic home, vintage home, vintage style
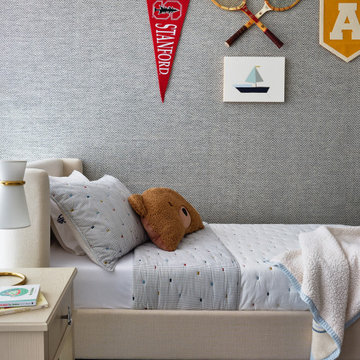
We designed this preppy nautical themed bedfroom for the sweetest young man. Our 5 year old client surely had a lot of opinions and we worked on indulging his love for pretty nautical and vintage.
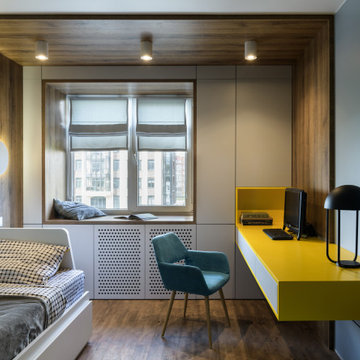
Immagine di una cameretta per bambini design di medie dimensioni con pareti grigie, pavimento in vinile, pavimento marrone e soffitto in legno
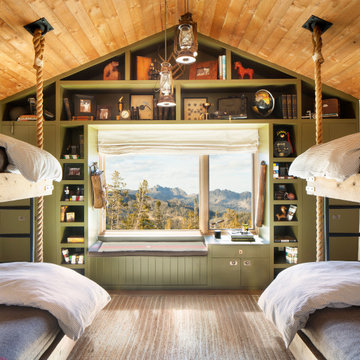
Esempio di una grande cameretta per bambini stile rurale con moquette, pavimento marrone, soffitto in legno, pannellatura e pareti bianche

Esempio di una cameretta per bambini da 4 a 10 anni country con pareti beige, parquet scuro, pavimento marrone, travi a vista e soffitto in perlinato
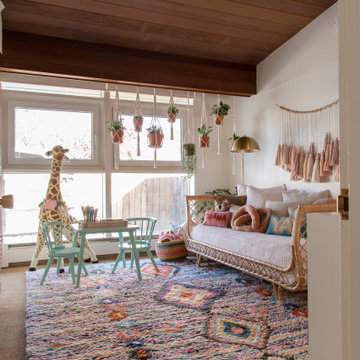
Foto di una cameretta per bambini minimalista con pareti bianche, moquette, pavimento marrone, soffitto a volta e soffitto in legno
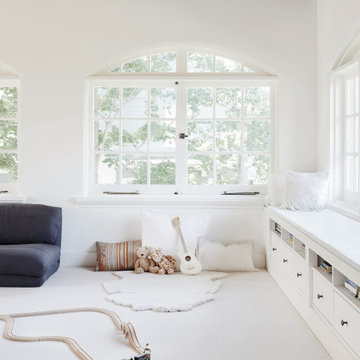
Immagine di una cameretta per bambini da 4 a 10 anni chic di medie dimensioni con pareti bianche, moquette, pavimento bianco e soffitto in legno
Camerette per Bambini con soffitto in perlinato e soffitto in legno - Foto e idee per arredare
3