Camerette per Bambini con soffitto in perlinato e soffitto in legno - Foto e idee per arredare
Filtra anche per:
Budget
Ordina per:Popolari oggi
21 - 40 di 537 foto
1 di 3
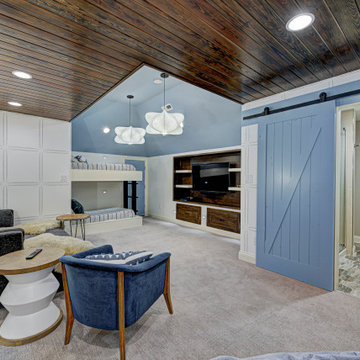
This home renovation project transformed unused, unfinished spaces into vibrant living areas. Each exudes elegance and sophistication, offering personalized design for unforgettable family moments.
This bedroom boasts spacious bunk beds and a thoughtfully designed entertainment unit. The serene blue and white palette sets the tone for relaxation, while statement lights add a touch of contemporary elegance.
Project completed by Wendy Langston's Everything Home interior design firm, which serves Carmel, Zionsville, Fishers, Westfield, Noblesville, and Indianapolis.
For more about Everything Home, see here: https://everythinghomedesigns.com/
To learn more about this project, see here: https://everythinghomedesigns.com/portfolio/fishers-chic-family-home-renovation/

A built-in water bottle filler sits next to the kids lockers and makes for easy access when filling up sports bottles.
Esempio di una grande cameretta per bambini costiera con pareti blu, parquet chiaro, soffitto in perlinato e pareti in perlinato
Esempio di una grande cameretta per bambini costiera con pareti blu, parquet chiaro, soffitto in perlinato e pareti in perlinato

Bunk bedroom featuring custom built-in bunk beds with white oak stair treads painted railing, niches with outlets and lighting, custom drapery and decorative lighting

Esempio di una cameretta per bambini da 4 a 10 anni stile marinaro con pareti bianche, moquette, pavimento beige, soffitto in perlinato e pareti in perlinato
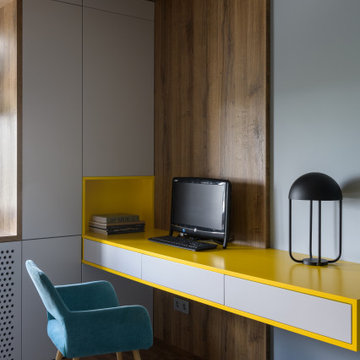
Esempio di una cameretta per bambini minimal di medie dimensioni con pareti grigie, pavimento in vinile, pavimento marrone e soffitto in legno

Esempio di una cameretta per bambini design con pareti blu, pavimento in legno verniciato, pavimento bianco, soffitto in perlinato e pareti in legno

Pour les chambres des enfants (9 et 14 ans) de moins de 9m2, j'ai conçu des lits 2 places en hauteur sur-mesure intégrants des rangements coulissants sur roulettes dessous, des tiroirs dans les marches d'escalier et un bureau avec rangement.
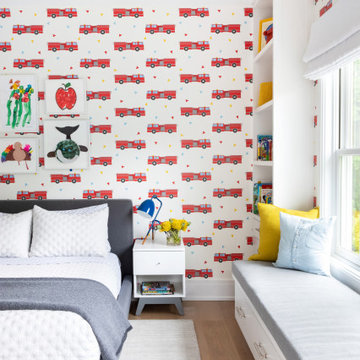
Advisement + Design - Construction advisement, custom millwork & custom furniture design, interior design & art curation by Chango & Co.
Ispirazione per una cameretta per bambini da 4 a 10 anni chic di medie dimensioni con pareti multicolore, parquet chiaro, pavimento marrone, soffitto in perlinato e carta da parati
Ispirazione per una cameretta per bambini da 4 a 10 anni chic di medie dimensioni con pareti multicolore, parquet chiaro, pavimento marrone, soffitto in perlinato e carta da parati
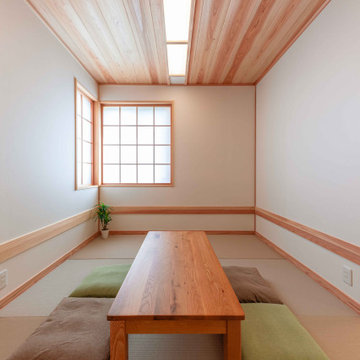
Immagine di una cameretta per bambini di medie dimensioni con pareti bianche, pavimento verde, soffitto in legno e carta da parati
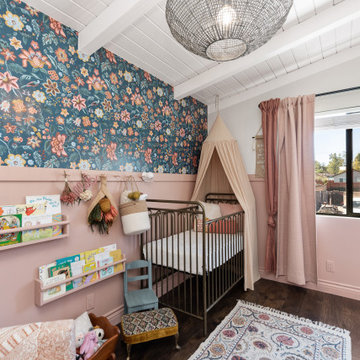
Immagine di una piccola cameretta per bambini da 1 a 3 anni minimalista con pareti multicolore, pavimento in legno massello medio, pavimento marrone e soffitto in perlinato
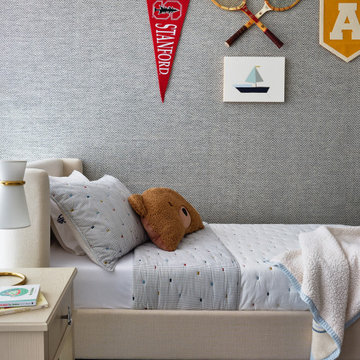
We designed this preppy nautical themed bedfroom for the sweetest young man. Our 5 year old client surely had a lot of opinions and we worked on indulging his love for pretty nautical and vintage.
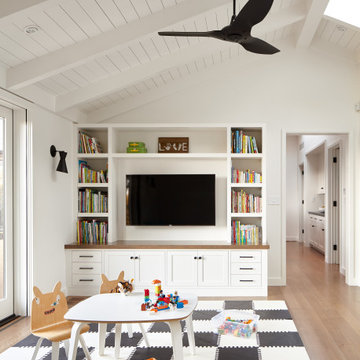
2020 NARI National and Regional Winner for "Residential Interiors over $500K".
Complete Renovation
Build: EBCON Corporation
Photography: Agnieszka Jakubowicz
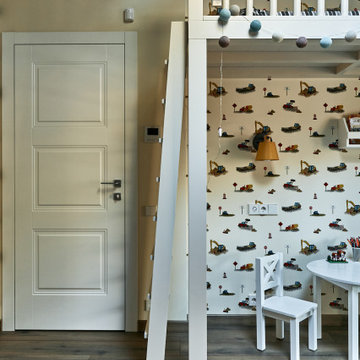
Idee per una grande e In mansarda cameretta per bambini da 1 a 3 anni design con pareti beige, pavimento in legno massello medio, travi a vista, soffitto in perlinato, soffitto in legno e carta da parati
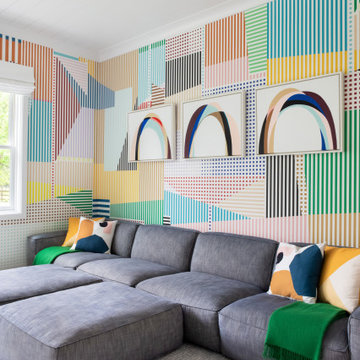
Advisement + Design - Construction advisement, custom millwork & custom furniture design, interior design & art curation by Chango & Co.
Immagine di una cameretta per bambini da 4 a 10 anni classica di medie dimensioni con pareti multicolore, parquet chiaro, pavimento marrone, soffitto in perlinato e carta da parati
Immagine di una cameretta per bambini da 4 a 10 anni classica di medie dimensioni con pareti multicolore, parquet chiaro, pavimento marrone, soffitto in perlinato e carta da parati
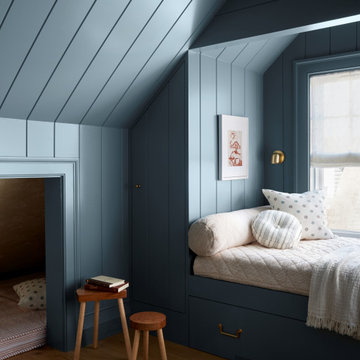
The connection to the surrounding ocean and dunes is evident in every room of this elegant beachfront home. By strategically pulling the home in from the corner, the architect not only creates an inviting entry court but also enables the three-story home to maintain a modest scale on the streetscape. Swooping eave lines create an elegant stepping down of forms while showcasing the beauty of the cedar roofing and siding materials.
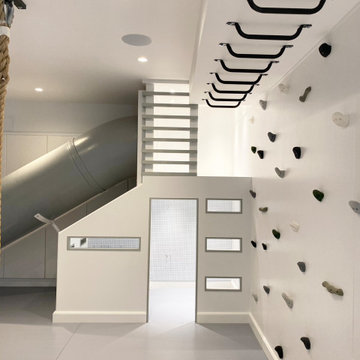
Ispirazione per una cameretta per bambini da 4 a 10 anni country di medie dimensioni con pareti bianche, parquet chiaro, pavimento grigio, soffitto in legno e pannellatura
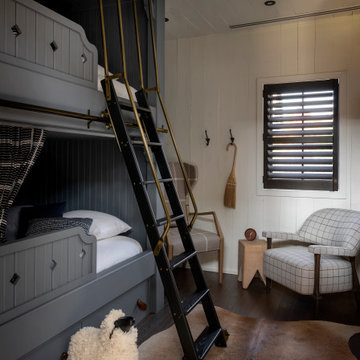
Ispirazione per una cameretta per bambini country con parquet scuro, soffitto in perlinato e pareti in perlinato
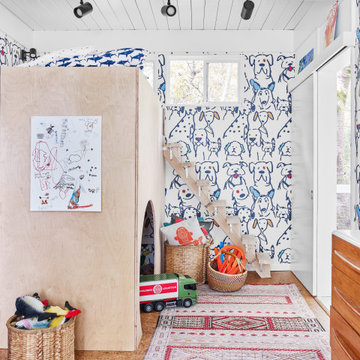
Ispirazione per una cameretta per bambini da 4 a 10 anni design con pareti multicolore, pavimento in sughero, pavimento marrone, soffitto in perlinato e carta da parati
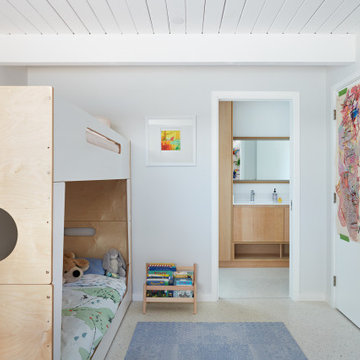
Kids Bedroom
Foto di una cameretta da letto da 4 a 10 anni moderna con pareti bianche, pavimento bianco e soffitto in perlinato
Foto di una cameretta da letto da 4 a 10 anni moderna con pareti bianche, pavimento bianco e soffitto in perlinato

In the process of renovating this house for a multi-generational family, we restored the original Shingle Style façade with a flared lower edge that covers window bays and added a brick cladding to the lower story. On the interior, we introduced a continuous stairway that runs from the first to the fourth floors. The stairs surround a steel and glass elevator that is centered below a skylight and invites natural light down to each level. The home’s traditionally proportioned formal rooms flow naturally into more contemporary adjacent spaces that are unified through consistency of materials and trim details.
Camerette per Bambini con soffitto in perlinato e soffitto in legno - Foto e idee per arredare
2