Camerette per Bambini con pavimento blu e pavimento multicolore - Foto e idee per arredare
Filtra anche per:
Budget
Ordina per:Popolari oggi
1 - 20 di 956 foto
1 di 3

Builder: John Kraemer & Sons | Architecture: Murphy & Co. Design | Interiors: Engler Studio | Photography: Corey Gaffer
Immagine di una grande cameretta per bambini da 4 a 10 anni stile marinaro con moquette, pareti grigie e pavimento blu
Immagine di una grande cameretta per bambini da 4 a 10 anni stile marinaro con moquette, pareti grigie e pavimento blu

The new bunk room created over the second unnecessary staircase.
Immagine di una cameretta per bambini da 4 a 10 anni stile marino di medie dimensioni con moquette, pareti grigie e pavimento multicolore
Immagine di una cameretta per bambini da 4 a 10 anni stile marino di medie dimensioni con moquette, pareti grigie e pavimento multicolore
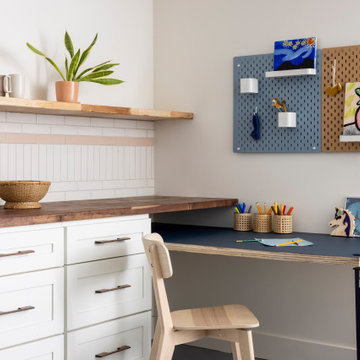
Custom built craft nook lends itself to both functionality and fun!
Idee per una piccola cameretta per bambini chic con pareti bianche, pavimento in linoleum e pavimento blu
Idee per una piccola cameretta per bambini chic con pareti bianche, pavimento in linoleum e pavimento blu

Large playroom accessed from secrete door in child's bedroom
Idee per una grande cameretta per bambini da 4 a 10 anni classica con moquette, soffitto a volta, pareti bianche e pavimento blu
Idee per una grande cameretta per bambini da 4 a 10 anni classica con moquette, soffitto a volta, pareti bianche e pavimento blu

Transitional Kid's Playroom and Study
Photography by Paul Dyer
Esempio di una grande cameretta per bambini da 4 a 10 anni classica con pareti bianche, moquette, pavimento multicolore, soffitto in perlinato, soffitto a volta e pareti in perlinato
Esempio di una grande cameretta per bambini da 4 a 10 anni classica con pareti bianche, moquette, pavimento multicolore, soffitto in perlinato, soffitto a volta e pareti in perlinato
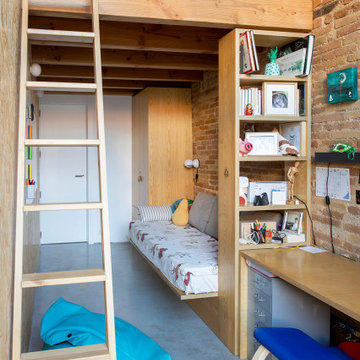
Foto di una cameretta per bambini industriale di medie dimensioni con pareti rosse, pavimento in cemento, pavimento blu e pareti in mattoni
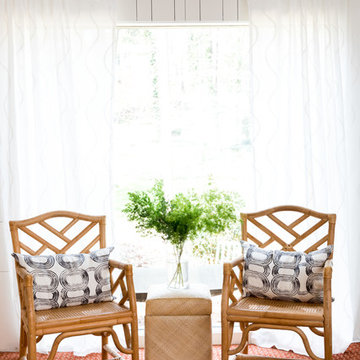
Laura Negri Childers
Foto di una cameretta per bambini moderna di medie dimensioni con pareti bianche, moquette e pavimento multicolore
Foto di una cameretta per bambini moderna di medie dimensioni con pareti bianche, moquette e pavimento multicolore
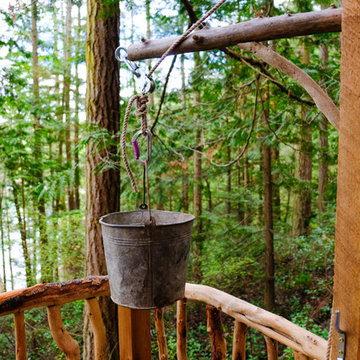
Kids treehouse on Orcas Island WA. All lumber donated by local saw mill.
Ispirazione per una piccola cameretta per bambini da 4 a 10 anni rustica con pareti marroni, pavimento in legno verniciato e pavimento blu
Ispirazione per una piccola cameretta per bambini da 4 a 10 anni rustica con pareti marroni, pavimento in legno verniciato e pavimento blu
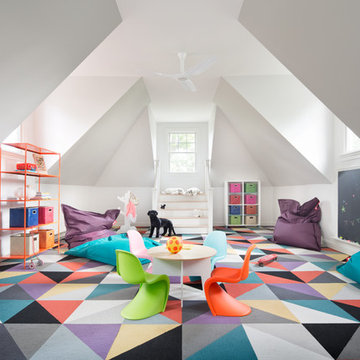
Ispirazione per una cameretta per bambini da 4 a 10 anni bohémian con moquette, pareti bianche e pavimento multicolore
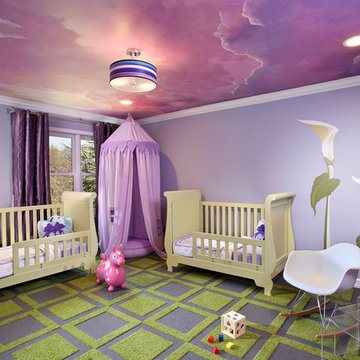
EMC2 Interiors
www.emc2interiors.com
Idee per una cameretta per bambini design con pareti viola e pavimento multicolore
Idee per una cameretta per bambini design con pareti viola e pavimento multicolore
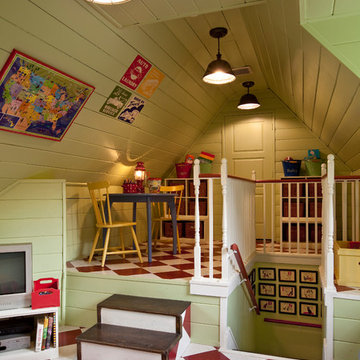
Foto di un'In mansarda cameretta per bambini tradizionale con pareti verdi e pavimento multicolore
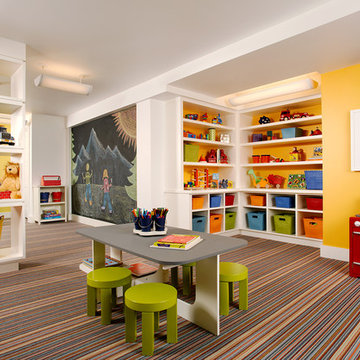
Pat Sudmeier
Ispirazione per una grande cameretta per bambini classica con pareti gialle, moquette e pavimento multicolore
Ispirazione per una grande cameretta per bambini classica con pareti gialle, moquette e pavimento multicolore
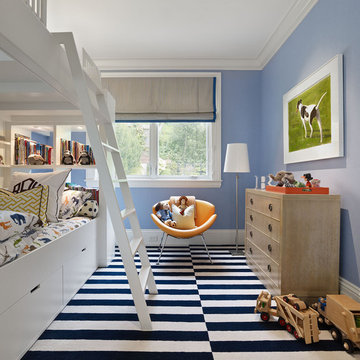
Complete renovation of historic Cow Hollow home. Existing front facade remained for historical purposes. Scope included framing the entire 3 story structure, constructing large concrete retaining walls, and installing a storefront folding door system at family room that opens onto rear stone patio. Rear yard features terraced concrete planters and living wall.
Photos: Bruce DaMonte
Interior Design: Martha Angus
Architect: David Gast
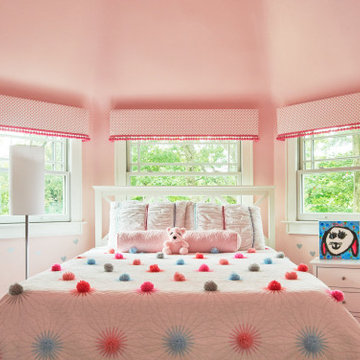
Playful and relaxed, honoring classical Victorian elements with contemporary living for a modern young family.
Foto di una cameretta per bambini chic con pareti rosa, moquette e pavimento multicolore
Foto di una cameretta per bambini chic con pareti rosa, moquette e pavimento multicolore
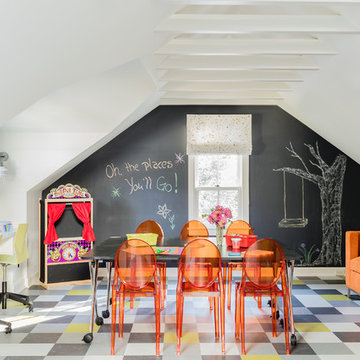
Photography by Michael J. Lee
Ispirazione per una grande cameretta per bambini da 4 a 10 anni minimal con pavimento in vinile, pareti multicolore e pavimento multicolore
Ispirazione per una grande cameretta per bambini da 4 a 10 anni minimal con pavimento in vinile, pareti multicolore e pavimento multicolore

Bespoke plywood playroom storage. Mint green and pastel blue colour scheme with feature wallpaper applied to the ceiling.
Ispirazione per una grande cameretta per bambini nordica con pareti verdi, moquette, pavimento blu e soffitto in carta da parati
Ispirazione per una grande cameretta per bambini nordica con pareti verdi, moquette, pavimento blu e soffitto in carta da parati
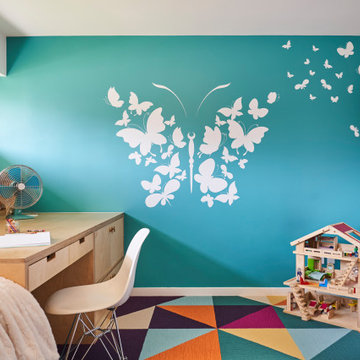
Timeless kid's rooms are possible with clever detailing that can easily be updated without starting from scratch every time. As the kiddos grow up and go through different phases - this custom, built-in bedroom design stays current just by updating the accessories, bedding, and even the carpet tile is easily updated when desired. Simple and bespoke, the Birch Europly built-in includes a twin bed and trundle, a secret library, open shelving, a desk, storage cabinet, and hidden crawl space under the desk.
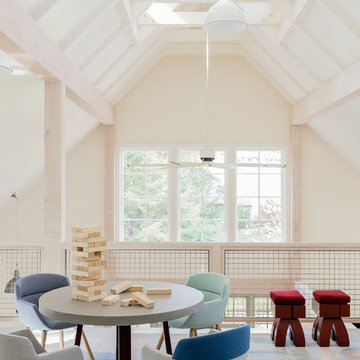
Michael J. Lee
Esempio di una cameretta per bambini design con pareti bianche, moquette e pavimento multicolore
Esempio di una cameretta per bambini design con pareti bianche, moquette e pavimento multicolore
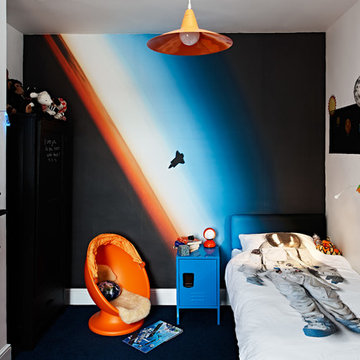
Completed bedroom revamp for a space obsessed 8 year old. The wallpaper shows the space shuttle Endeavour floating over Earths luminous horizon, photographed by a Nasa crew member on the international space station makes for a striking backdrop and a bonus educational discussion!
Photo by Adam Carter
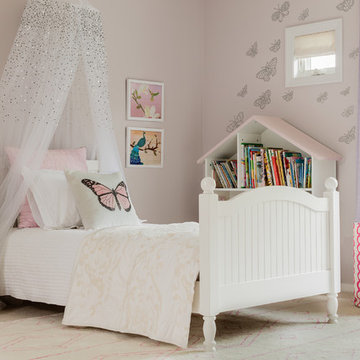
A busy family moves to a new home stuck in the 90's in metro Boston and requests a full refresh and renovation. Lots of family friendly materials and finishes are used. Some areas feel more modern, others have more of a transitional flair. Elegance is not impossible in a family home, as this project illustrates. Spaces are designed and used for adults and kids. For example the family room doubles as a kids craft room, but also houses a piano and guitars, a library and a sitting area for parents to hang out with their children. The living room is family friendly with a stain resistant sectional sofa, large TV screen but also houses refined decor, a wet bar, and sophisticated seating. The entry foyer offers bins to throw shoes in, and the dining room has an indoor outdoor rug that can be hosed down as needed! The master bedroom is a romantic, transitional space.
Photography: Michael J Lee
Camerette per Bambini con pavimento blu e pavimento multicolore - Foto e idee per arredare
1