Camerette per Bambini con parquet chiaro e soffitto ribassato - Foto e idee per arredare
Filtra anche per:
Budget
Ordina per:Popolari oggi
41 - 60 di 109 foto
1 di 3
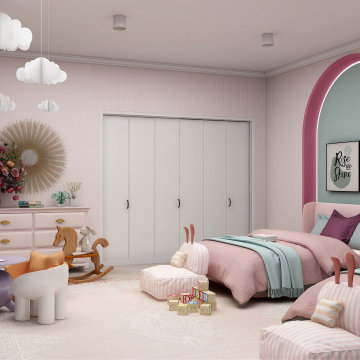
this twin bedroom custom design features a colorful vibrant room with an all-over pink wallpaper design, a custom built-in bookcase, and a reading area as well as a custom built-in desk area.
the opposed wall features two recessed arched nooks with indirect light to ideally position the twin's beds.
the rest of the room showcases resting, playing areas where the all the fun activities happen.
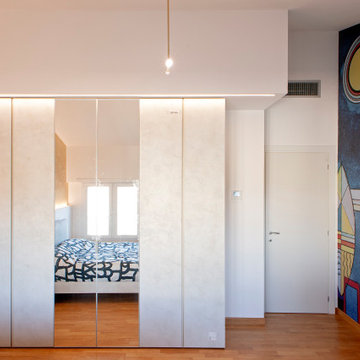
Ispirazione per un'ampia cameretta per bambini boho chic con pareti multicolore, parquet chiaro, pavimento marrone, soffitto ribassato e carta da parati
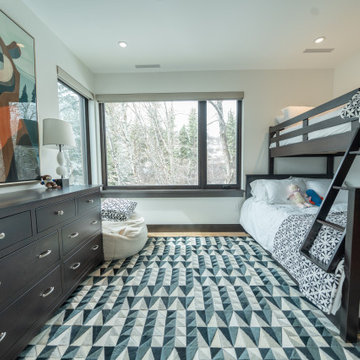
Ispirazione per una cameretta per bambini minimalista di medie dimensioni con soffitto ribassato, pareti bianche, parquet chiaro e pavimento marrone
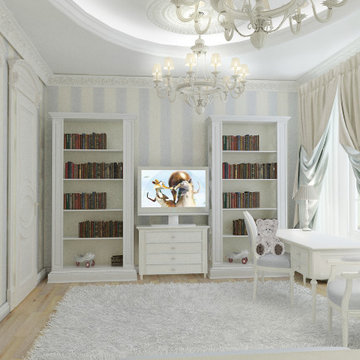
Ispirazione per una cameretta per bambini da 4 a 10 anni classica di medie dimensioni con parquet chiaro, pavimento beige, soffitto ribassato e carta da parati

SB apt is the result of a renovation of a 95 sqm apartment. Originally the house had narrow spaces, long narrow corridors and a very articulated living area. The request from the customers was to have a simple, large and bright house, easy to clean and organized.
Through our intervention it was possible to achieve a result of lightness and organization.
It was essential to define a living area free from partitions, a more reserved sleeping area and adequate services. The obtaining of new accessory spaces of the house made the client happy, together with the transformation of the bathroom-laundry into an independent guest bathroom, preceded by a hidden, capacious and functional laundry.
The palette of colors and materials chosen is very simple and constant in all rooms of the house.
Furniture, lighting and decorations were selected following a careful acquaintance with the clients, interpreting their personal tastes and enhancing the key points of the house.
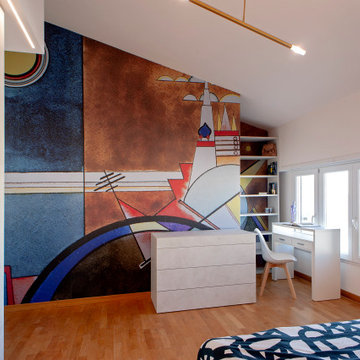
Foto di un'ampia cameretta per bambini boho chic con pareti multicolore, parquet chiaro, pavimento marrone, soffitto ribassato e carta da parati
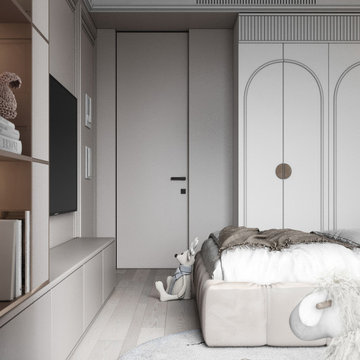
Immagine di una grande cameretta da bambina da 4 a 10 anni classica con pareti beige, parquet chiaro, pavimento beige, soffitto ribassato e boiserie
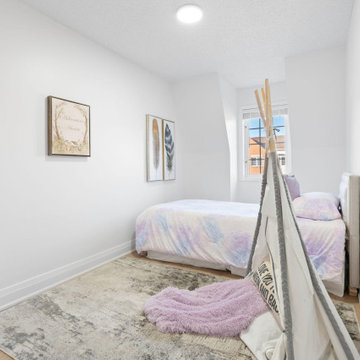
Foto di una cameretta per bambini design di medie dimensioni con pareti bianche, parquet chiaro, pavimento beige e soffitto ribassato
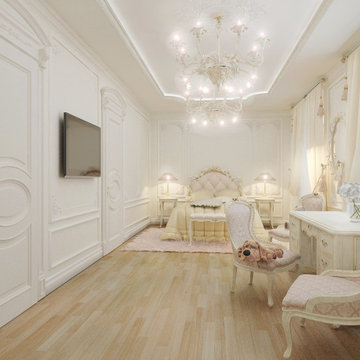
Idee per una grande cameretta per bambini da 4 a 10 anni tradizionale con pareti beige, parquet chiaro, pavimento beige e soffitto ribassato
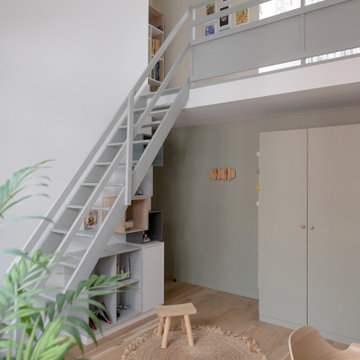
chambre esprit nature mezzanine adolescent
Immagine di una cameretta per bambini costiera di medie dimensioni con pareti beige, parquet chiaro, pavimento beige, soffitto ribassato e pareti in legno
Immagine di una cameretta per bambini costiera di medie dimensioni con pareti beige, parquet chiaro, pavimento beige, soffitto ribassato e pareti in legno
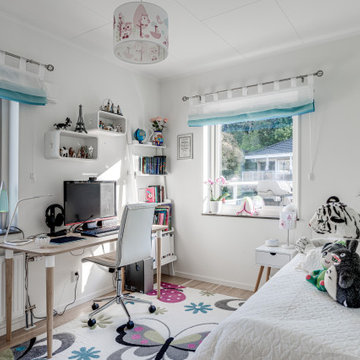
Esempio di una cameretta per bambini da 4 a 10 anni nordica di medie dimensioni con pareti bianche, parquet chiaro, pavimento beige e soffitto ribassato
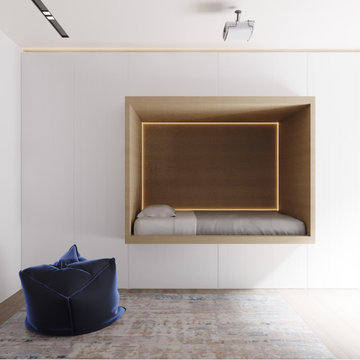
SB apt is the result of a renovation of a 95 sqm apartment. Originally the house had narrow spaces, long narrow corridors and a very articulated living area. The request from the customers was to have a simple, large and bright house, easy to clean and organized.
Through our intervention it was possible to achieve a result of lightness and organization.
It was essential to define a living area free from partitions, a more reserved sleeping area and adequate services. The obtaining of new accessory spaces of the house made the client happy, together with the transformation of the bathroom-laundry into an independent guest bathroom, preceded by a hidden, capacious and functional laundry.
The palette of colors and materials chosen is very simple and constant in all rooms of the house.
Furniture, lighting and decorations were selected following a careful acquaintance with the clients, interpreting their personal tastes and enhancing the key points of the house.
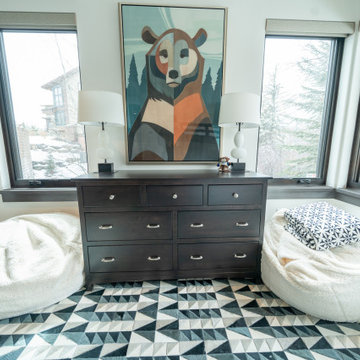
Foto di una cameretta per bambini moderna di medie dimensioni con pareti bianche, parquet chiaro, pavimento marrone e soffitto ribassato
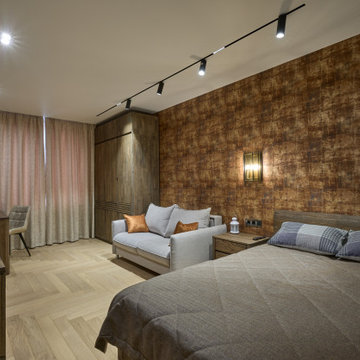
Foto di una grande cameretta per bambini minimal con pareti marroni, parquet chiaro, pavimento marrone, soffitto ribassato e carta da parati
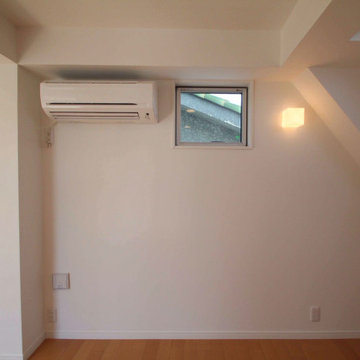
北区の家 S
中庭から光を取り入れる、都心の3階建ての家。
株式会社小木野貴光アトリエ一級建築士建築士事務所
https://www.ogino-a.com/
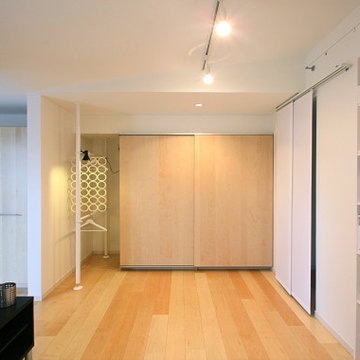
Ispirazione per una cameretta per bambini moderna con pareti bianche, parquet chiaro, pavimento marrone, soffitto ribassato e carta da parati
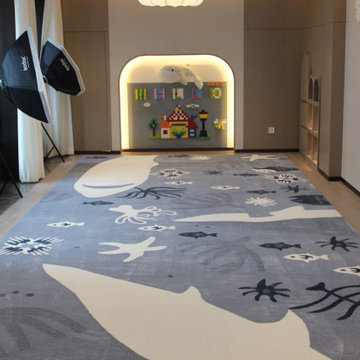
This is a kids playing room
Immagine di una cameretta per bambini contemporanea di medie dimensioni con pareti beige, parquet chiaro, pavimento beige, soffitto ribassato e carta da parati
Immagine di una cameretta per bambini contemporanea di medie dimensioni con pareti beige, parquet chiaro, pavimento beige, soffitto ribassato e carta da parati
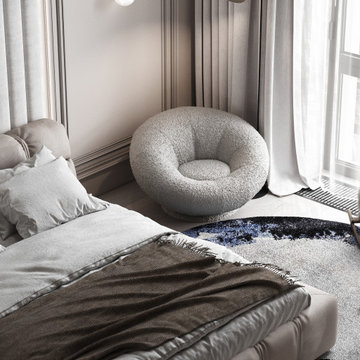
Foto di una grande cameretta da bambina da 4 a 10 anni tradizionale con pareti beige, parquet chiaro, pavimento beige, soffitto ribassato e boiserie
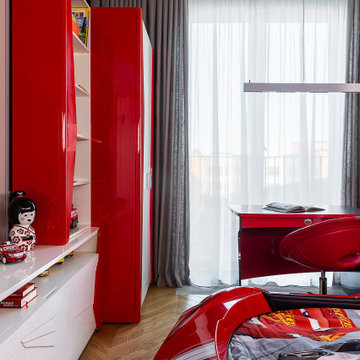
Заказчик с самого начала настаивал на кровати в виде машины, так появился основной вектор при разработке дизайна.
Комод, шкаф и секция с открытыми полками сделаны по эскизам дизайнера.
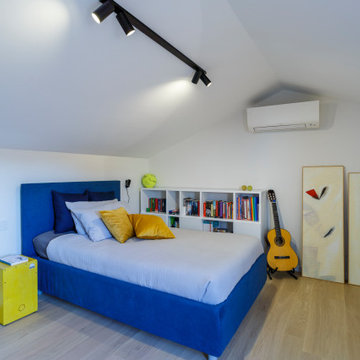
Ispirazione per una piccola cameretta per bambini minimalista con parquet chiaro e soffitto ribassato
Camerette per Bambini con parquet chiaro e soffitto ribassato - Foto e idee per arredare
3