Camerette per Bambini con parquet chiaro e pavimento in ardesia - Foto e idee per arredare
Filtra anche per:
Budget
Ordina per:Popolari oggi
161 - 180 di 10.281 foto
1 di 3
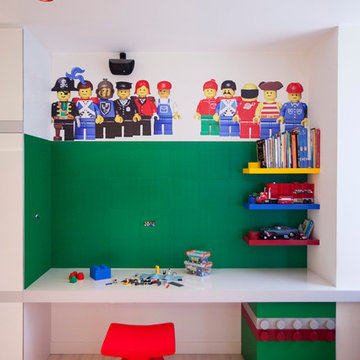
Immagine di una cameretta per bambini da 4 a 10 anni design con parquet chiaro e pareti multicolore
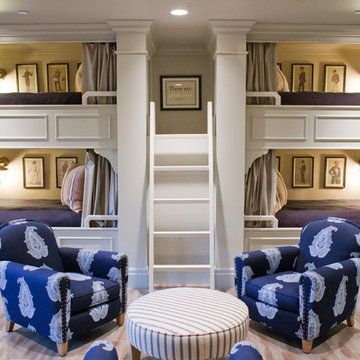
Britt Chudleigh
Ispirazione per una cameretta per bambini da 4 a 10 anni tradizionale con parquet chiaro
Ispirazione per una cameretta per bambini da 4 a 10 anni tradizionale con parquet chiaro
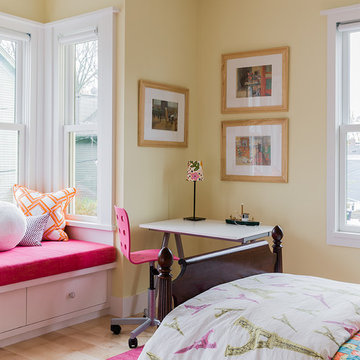
Idee per una cameretta per bambini scandinava di medie dimensioni con pareti gialle e parquet chiaro

the steel bunk bed tucked into the corner.
Ispirazione per una piccola cameretta per bambini minimalista con pareti bianche, parquet chiaro e soffitto a volta
Ispirazione per una piccola cameretta per bambini minimalista con pareti bianche, parquet chiaro e soffitto a volta
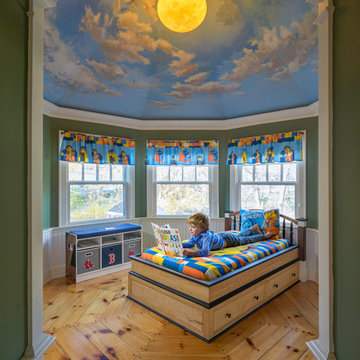
“A home should reflect the people who live in it,” says Mat Cummings of Cummings Architects. In this case, the home in question is the one where he and his family live, and it reflects their warm and creative personalities perfectly.
From unique windows and circular rooms with hand-painted ceiling murals to distinctive indoor balcony spaces and a stunning outdoor entertaining space that manages to feel simultaneously grand and intimate, this is a home full of special details and delightful surprises. The design marries casual sophistication with smart functionality resulting in a home that is perfectly suited to everyday living and entertaining.
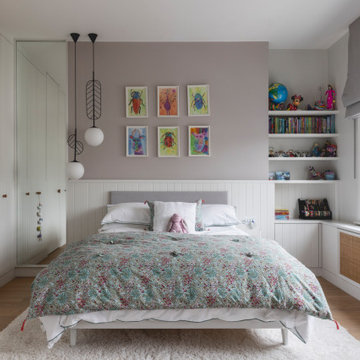
Warm and elegant kids room including built in closets with a hidden door leading into the en-suite bathroom. Cosy reading nook to the corner.
Immagine di una cameretta per bambini minimal con pareti grigie, parquet chiaro e pavimento marrone
Immagine di una cameretta per bambini minimal con pareti grigie, parquet chiaro e pavimento marrone

2 years after building their house, a young family needed some more space for needs of their growing children. The decision was made to renovate their unfinished basement to create a new space for both children and adults.
PLAYPOD
The most compelling feature upon entering the basement is the Playpod. The 100 sq.ft structure is both playful and practical. It functions as a hideaway for the family’s young children who use their imagination to transform the space into everything from an ice cream truck to a space ship. Storage is provided for toys and books, brining order to the chaos of everyday playing. The interior is lined with plywood to provide a warm but robust finish. In contrast, the exterior is clad with reclaimed pine floor boards left over from the original house. The black stained pine helps the Playpod stand out while simultaneously enabling the character of the aged wood to be revealed. The orange apertures create ‘moments’ for the children to peer out to the world while also enabling parents to keep an eye on the fun. The Playpod’s unique form and compact size is scaled for small children but is designed to stimulate big imagination. And putting the FUN in FUNctional.
PLANNING
The layout of the basement is organized to separate private and public areas from each other. The office/guest room is tucked away from the media room to offer a tranquil environment for visitors. The new four piece bathroom serves the entire basement but can be annexed off by a set of pocket doors to provide a private ensuite for guests.
The media room is open and bright making it inviting for the family to enjoy time together. Sitting adjacent to the Playpod, the media room provides a sophisticated place to entertain guests while the children can enjoy their own space close by. The laundry room and small home gym are situated in behind the stairs. They work symbiotically allowing the homeowners to put in a quick workout while waiting for the clothes to dry. After the workout gym towels can quickly be exchanged for fluffy new ones thanks to the ample storage solutions customized for the homeowners.
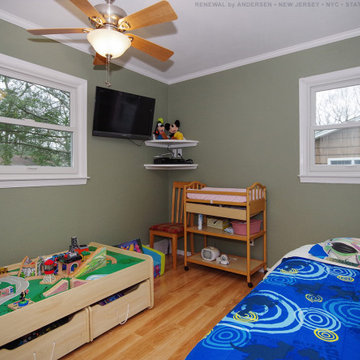
Cute toddlers bedroom with new white windows we installed. This playful bedroom with sage green walls and wood floors looks wonderful with new double hung windows we installed. Get started replacing your windows with Renewal by Andersen of New Jersey, New York City, The Bronx and Staten Island.
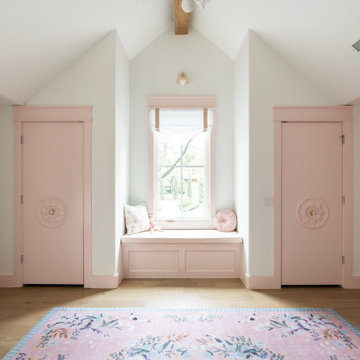
Girl's Bedroom with Dual closets and window seat with storage. Custom Pink Trim, Window treatments and bench!
Idee per una grande cameretta per bambini da 4 a 10 anni chic con pareti bianche, parquet chiaro e soffitto a volta
Idee per una grande cameretta per bambini da 4 a 10 anni chic con pareti bianche, parquet chiaro e soffitto a volta

Esempio di una cameretta per bambini da 4 a 10 anni country di medie dimensioni con pareti bianche, parquet chiaro, pavimento grigio, soffitto in legno e pannellatura
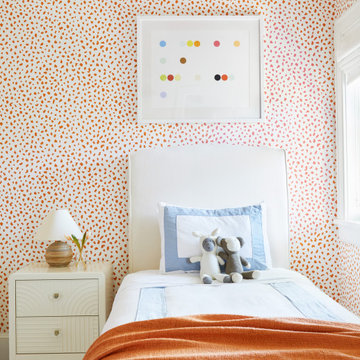
Interior Design, Custom Furniture Design & Art Curation by Chango & Co.
Ispirazione per una cameretta per bambini da 4 a 10 anni stile marino di medie dimensioni con pareti arancioni, parquet chiaro e pavimento marrone
Ispirazione per una cameretta per bambini da 4 a 10 anni stile marino di medie dimensioni con pareti arancioni, parquet chiaro e pavimento marrone
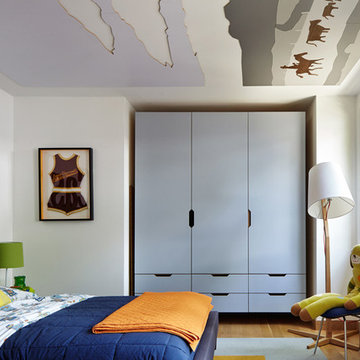
Mike Sinclair
Foto di una cameretta per bambini da 4 a 10 anni contemporanea con pareti bianche, parquet chiaro e pavimento marrone
Foto di una cameretta per bambini da 4 a 10 anni contemporanea con pareti bianche, parquet chiaro e pavimento marrone
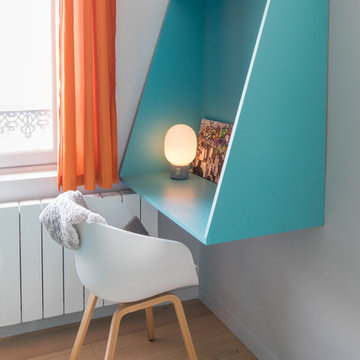
Thierry Stefanopoulos
Immagine di una piccola cameretta per bambini design con pareti blu e parquet chiaro
Immagine di una piccola cameretta per bambini design con pareti blu e parquet chiaro
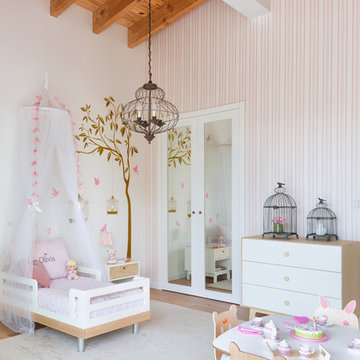
Project Feature in: Luxe Magazine & Luxury Living Brickell
From skiing in the Swiss Alps to water sports in Key Biscayne, a relocation for a Chilean couple with three small children was a sea change. “They’re probably the most opposite places in the world,” says the husband about moving
from Switzerland to Miami. The couple fell in love with a tropical modern house in Key Biscayne with architecture by Marta Zubillaga and Juan Jose Zubillaga of Zubillaga Design. The white-stucco home with horizontal planks of red cedar had them at hello due to the open interiors kept bright and airy with limestone and marble plus an abundance of windows. “The light,” the husband says, “is something we loved.”
While in Miami on an overseas trip, the wife met with designer Maite Granda, whose style she had seen and liked online. For their interview, the homeowner brought along a photo book she created that essentially offered a roadmap to their family with profiles, likes, sports, and hobbies to navigate through the design. They immediately clicked, and Granda’s passion for designing children’s rooms was a value-added perk that the mother of three appreciated. “She painted a picture for me of each of the kids,” recalls Granda. “She said, ‘My boy is very creative—always building; he loves Legos. My oldest girl is very artistic— always dressing up in costumes, and she likes to sing. And the little one—we’re still discovering her personality.’”
To read more visit:
https://maitegranda.com/wp-content/uploads/2017/01/LX_MIA11_HOM_Maite_12.compressed.pdf
Rolando Diaz
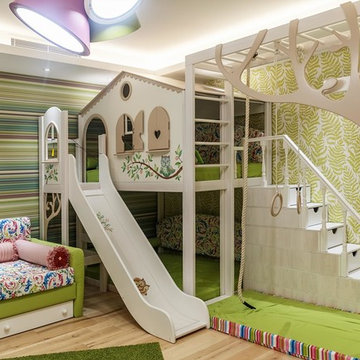
Дизайнер Пограницкая Мария
Фотограф Блинова Мария
Immagine di una grande cameretta per bambini da 4 a 10 anni design con pareti verdi, pavimento beige e parquet chiaro
Immagine di una grande cameretta per bambini da 4 a 10 anni design con pareti verdi, pavimento beige e parquet chiaro
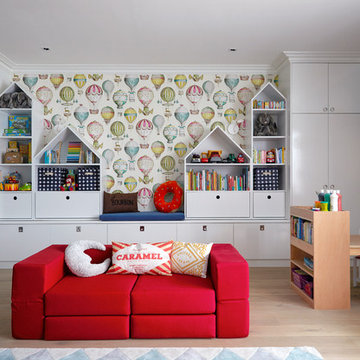
Photography by Anna Stathaki
Ispirazione per una grande cameretta per bambini da 4 a 10 anni contemporanea con pareti blu e parquet chiaro
Ispirazione per una grande cameretta per bambini da 4 a 10 anni contemporanea con pareti blu e parquet chiaro
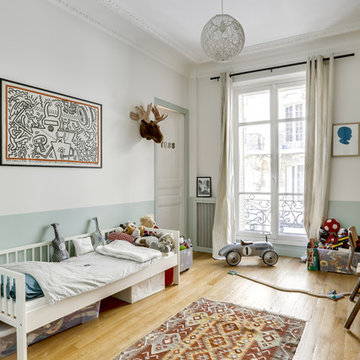
Idee per una cameretta per bambini da 1 a 3 anni scandinava con pareti multicolore, parquet chiaro e pavimento beige
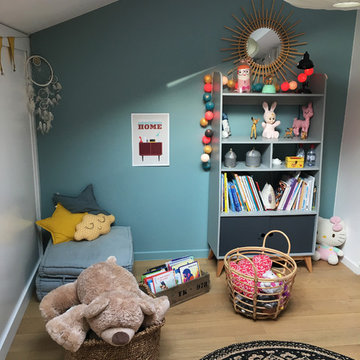
Chambre d'enfant mixte avec lit superposé - Isabelle Le Rest Intérieurs
Idee per una cameretta per bambini da 4 a 10 anni nordica di medie dimensioni con parquet chiaro, pavimento beige e pareti blu
Idee per una cameretta per bambini da 4 a 10 anni nordica di medie dimensioni con parquet chiaro, pavimento beige e pareti blu
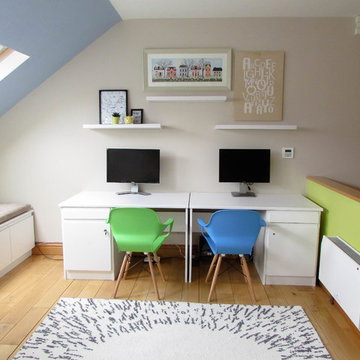
MInimalist playroom for two kids with big age different. Room designed to be suitable for boy of 1 y.o and young teenager girl of 14 y.o.
Foto di una cameretta per bambini da 4 a 10 anni minimal di medie dimensioni con pareti beige, parquet chiaro e pavimento beige
Foto di una cameretta per bambini da 4 a 10 anni minimal di medie dimensioni con pareti beige, parquet chiaro e pavimento beige
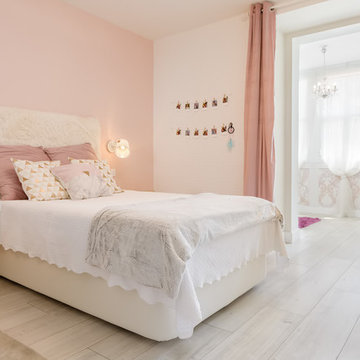
El dormitorio de Naia, la hija de Ana, destaca por las tonalidades pastel en rosa y blanco inspirado en el estilo romántico de la diseñadora.
Al fondo la galería hace la función de vestidor y zona de estudio.
Fotografo: Manu Luque GUOLKER
Camerette per Bambini con parquet chiaro e pavimento in ardesia - Foto e idee per arredare
9