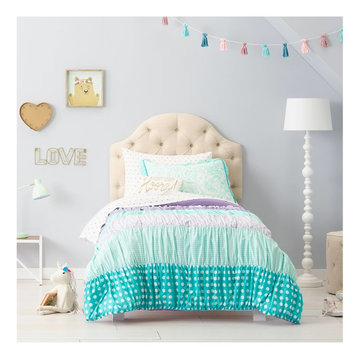Camerette per Bambini con parquet chiaro e pavimento in ardesia - Foto e idee per arredare
Filtra anche per:
Budget
Ordina per:Popolari oggi
101 - 120 di 10.281 foto
1 di 3
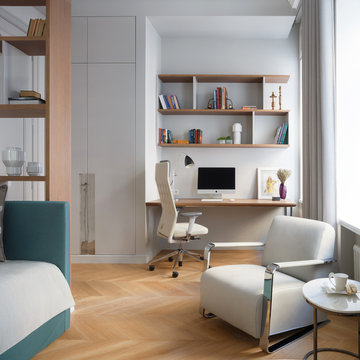
студия TS Design | Тарас Безруков и Стас Самкович
Ispirazione per una cameretta per bambini minimal con pareti bianche e parquet chiaro
Ispirazione per una cameretta per bambini minimal con pareti bianche e parquet chiaro
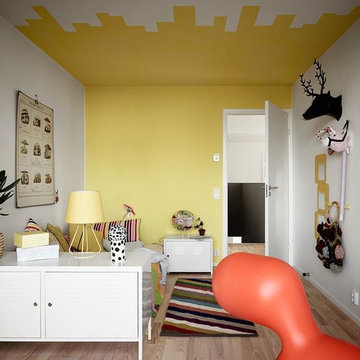
Foto: Fredric Boukari
Immagine di una cameretta per bambini da 4 a 10 anni eclettica di medie dimensioni con parquet chiaro e pareti multicolore
Immagine di una cameretta per bambini da 4 a 10 anni eclettica di medie dimensioni con parquet chiaro e pareti multicolore
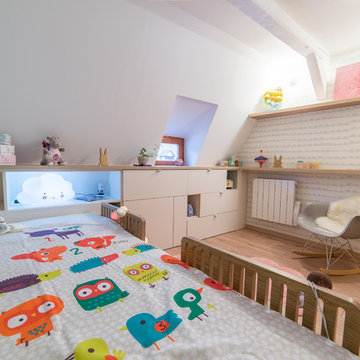
Félix13
Esempio di una piccola cameretta per bambini da 1 a 3 anni scandinava con parquet chiaro, pavimento beige e pareti bianche
Esempio di una piccola cameretta per bambini da 1 a 3 anni scandinava con parquet chiaro, pavimento beige e pareti bianche
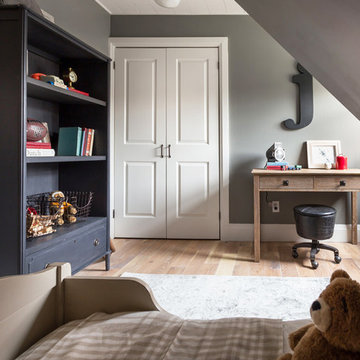
Cameron St.
Immagine di una cameretta per bambini da 4 a 10 anni country di medie dimensioni con pareti grigie, parquet chiaro e pavimento beige
Immagine di una cameretta per bambini da 4 a 10 anni country di medie dimensioni con pareti grigie, parquet chiaro e pavimento beige
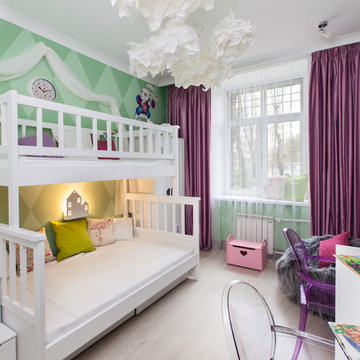
Ispirazione per una cameretta per bambini da 4 a 10 anni design con pareti verdi e parquet chiaro
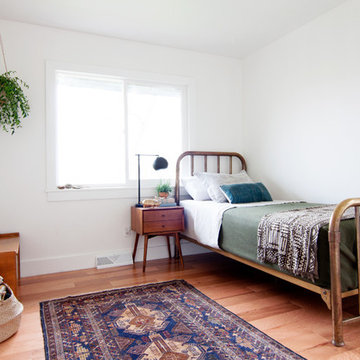
Wall paint: Simply White, Benjamin Moore; hardwood floor: Southern Pecan Natural, Home Depot; basket: Sea Grass Belly Basket, TalaHomeDesign; lamp: Brass Task Lamp, Target; nightstand and bed: Craigslist; pillow sham: Painterly Stripe, Schoolhouse Electric; throw pillow: BohoPillow; blanket: Schoolhouse Electric; mud cloth: Objektum; rug: Ecarpet Gallery
Design: Annabode + Co
Photo: Allie Crafton © 2016 Houzz
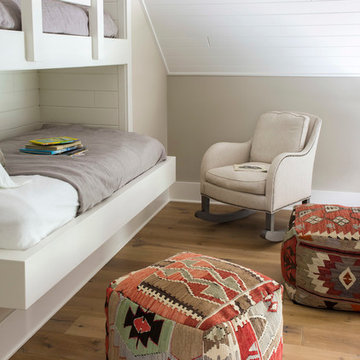
Heidi Zeiger
Foto di una cameretta per bambini tradizionale con pareti grigie e parquet chiaro
Foto di una cameretta per bambini tradizionale con pareti grigie e parquet chiaro
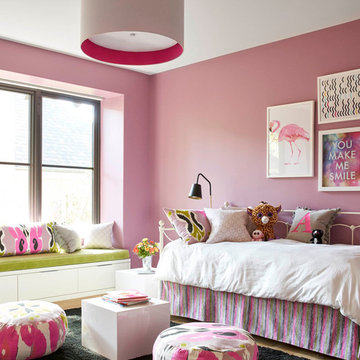
Tatum Brown Custom Homes {Architect: Stocker Hoesterey Montenegro} {Designer: Morgan Farrow Interiors} {Photography: Nathan Schroder}
Ispirazione per una cameretta per bambini da 4 a 10 anni tradizionale con pareti rosa e parquet chiaro
Ispirazione per una cameretta per bambini da 4 a 10 anni tradizionale con pareti rosa e parquet chiaro
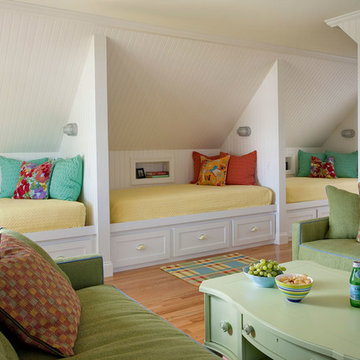
Photo Credit: Eric Roth
Ispirazione per una cameretta per bambini country con pareti bianche e parquet chiaro
Ispirazione per una cameretta per bambini country con pareti bianche e parquet chiaro
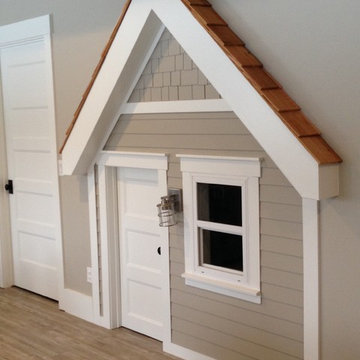
functional window and light. Inside is a loft with a ladder, covered with cedar shakes and painted siding lineoleum faux-wood floor perfect for uneven concrete slabs in basement
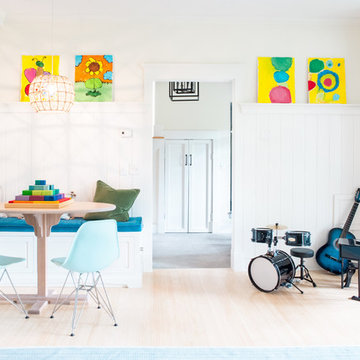
Alice G Patterson Photography
Immagine di una cameretta per bambini tradizionale di medie dimensioni con pareti bianche e parquet chiaro
Immagine di una cameretta per bambini tradizionale di medie dimensioni con pareti bianche e parquet chiaro
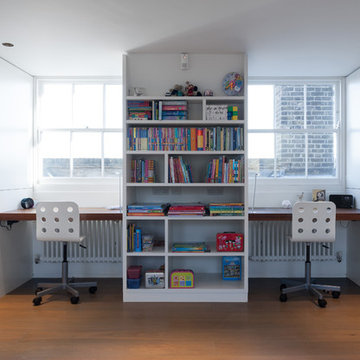
Photography: Jim Stephenson
Idee per una cameretta per bambini contemporanea con pareti bianche e parquet chiaro
Idee per una cameretta per bambini contemporanea con pareti bianche e parquet chiaro
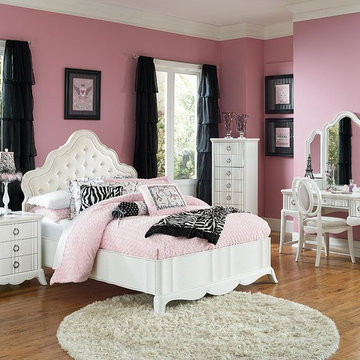
Suddenly, a "perfectly posh" room no longer requires a ridiculously posh price. This collection is packed with boutique style- and built to last longer than the latest fad. With crystal accents and Snow White finish.
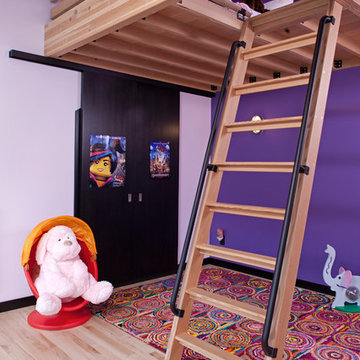
Builder: John Kraemer & Sons | Architecture: Rehkamp/Larson Architects | Interior Design: Brooke Voss | Photography: Landmark Photography
Idee per una piccola cameretta per bambini minimal con pareti viola e parquet chiaro
Idee per una piccola cameretta per bambini minimal con pareti viola e parquet chiaro
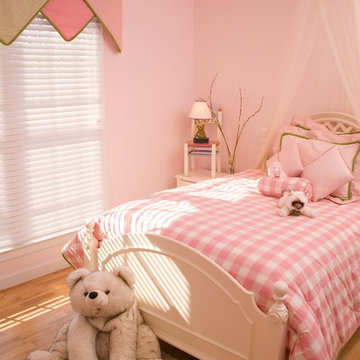
Kris D'Amico
Esempio di una cameretta per bambini da 4 a 10 anni classica di medie dimensioni con pareti rosa e parquet chiaro
Esempio di una cameretta per bambini da 4 a 10 anni classica di medie dimensioni con pareti rosa e parquet chiaro

This second-story addition to an already 'picture perfect' Naples home presented many challenges. The main tension between adding the many 'must haves' the client wanted on their second floor, but at the same time not overwhelming the first floor. Working with David Benner of Safety Harbor Builders was key in the design and construction process – keeping the critical aesthetic elements in check. The owners were very 'detail oriented' and actively involved throughout the process. The result was adding 924 sq ft to the 1,600 sq ft home, with the addition of a large Bonus/Game Room, Guest Suite, 1-1/2 Baths and Laundry. But most importantly — the second floor is in complete harmony with the first, it looks as it was always meant to be that way.
©Energy Smart Home Plans, Safety Harbor Builders, Glenn Hettinger Photography
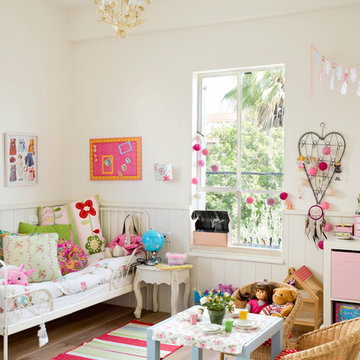
Internal Design: Daniella Cohen
Photography: Jonathan Bloom and Boaz Lavie
Esempio di una cameretta per bambini da 1 a 3 anni nordica con pareti bianche e parquet chiaro
Esempio di una cameretta per bambini da 1 a 3 anni nordica con pareti bianche e parquet chiaro
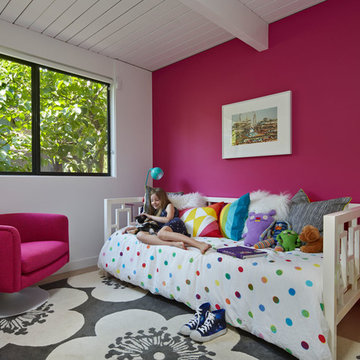
Photo © Bruce Damonte
Esempio di una cameretta per bambini moderna con parquet chiaro e pareti multicolore
Esempio di una cameretta per bambini moderna con parquet chiaro e pareti multicolore
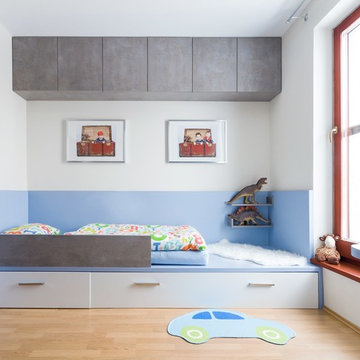
Idee per una cameretta per bambini da 1 a 3 anni design con parquet chiaro e pareti multicolore
Camerette per Bambini con parquet chiaro e pavimento in ardesia - Foto e idee per arredare
6
