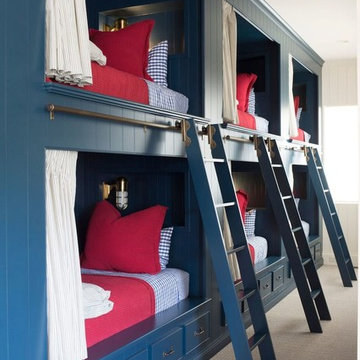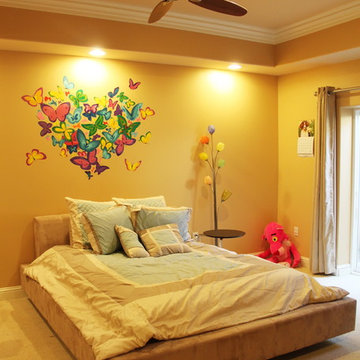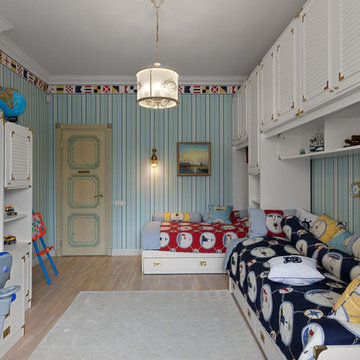Camerette per Bambini con pareti blu e pareti gialle - Foto e idee per arredare
Filtra anche per:
Budget
Ordina per:Popolari oggi
21 - 40 di 8.332 foto
1 di 3
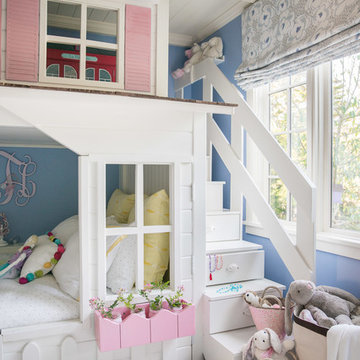
Photography by Thomas Kuoh, Interior Design by Jolene Lindner
Idee per una cameretta da letto tradizionale con pareti blu, parquet scuro e pavimento marrone
Idee per una cameretta da letto tradizionale con pareti blu, parquet scuro e pavimento marrone
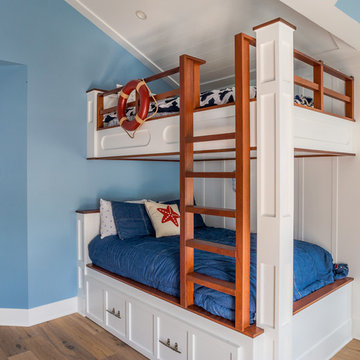
Boy's Bunkroom
Owen McGoldrick
Idee per una piccola cameretta per bambini costiera con pareti blu, parquet chiaro e pavimento grigio
Idee per una piccola cameretta per bambini costiera con pareti blu, parquet chiaro e pavimento grigio
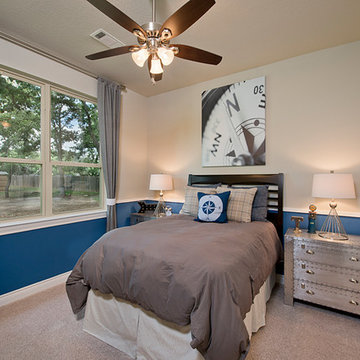
The Wimberley provides a beautifully designed open living space. The elegant master suite has his and her closets and an oversized master shower. The two other spacious bedrooms share a Jack and Jill bathroom with separate vanities. The great room features soaring cathedral ceilings with wood truss beams and flows into the kitchen with an eating bar and large walk-in pantry. The Wimberley offers a two car garage that provides extra storage and leads into a large drop zone. The bonus room upstairs adds more versatile space. Tour the fully furnished Wimberley at our Boerne Design Center.
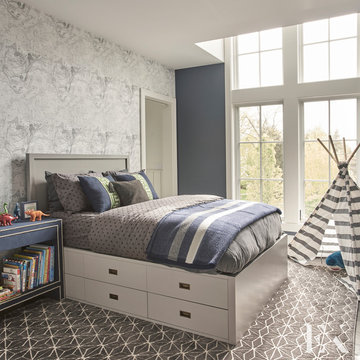
Immagine di una cameretta per bambini da 4 a 10 anni moderna di medie dimensioni con pareti blu

Christian Garibaldi
Esempio di una cameretta per bambini tradizionale di medie dimensioni con pareti blu, moquette e pavimento grigio
Esempio di una cameretta per bambini tradizionale di medie dimensioni con pareti blu, moquette e pavimento grigio
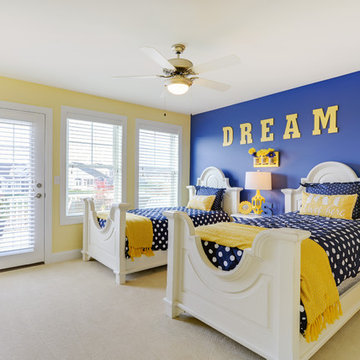
Ispirazione per una cameretta per bambini da 4 a 10 anni stile marinaro con pareti blu e moquette
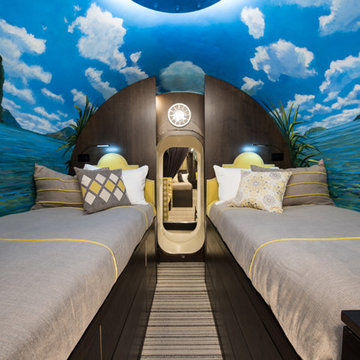
This bedroom wall mural is the perfect way to create the feeling of a larger space. It incorporates this family's love of Hawaii while creatively addressing the curved walls.
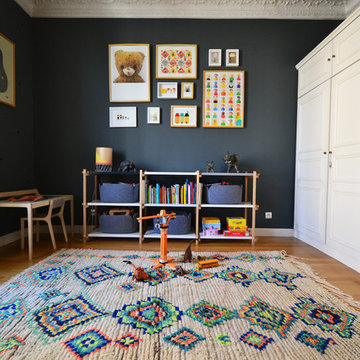
Esempio di una grande cameretta per bambini da 4 a 10 anni design con pareti blu e parquet chiaro
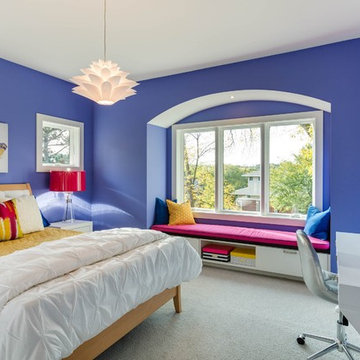
Spacecrafting
Ispirazione per una grande cameretta per bambini design con moquette e pareti blu
Ispirazione per una grande cameretta per bambini design con moquette e pareti blu
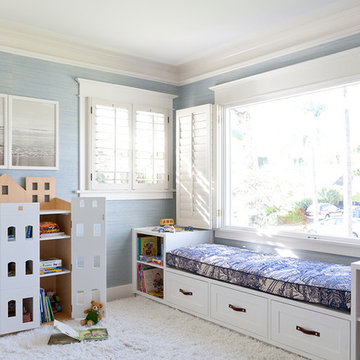
Photo: Amy Laslett
Foto di una cameretta neutra da 4 a 10 anni tradizionale con pareti blu e moquette
Foto di una cameretta neutra da 4 a 10 anni tradizionale con pareti blu e moquette

What a fun children's loft! The bottom hosts a cozy reading nook to hang out for some quiet time, or for chatting with the girls. The turquoise walls are amazing, and the white trim with pops of bright pink decor are perfect. What child would not LOVE to have this in their room? Fun fun fun! Designed by DBW Designs, Dawn Brady of Austin Texas.
anna-photography.com

I was hired by the parents of a soon-to-be teenage girl turning 13 years-old. They wanted to remodel her bedroom from a young girls room to a teenage room. This project was a joy and a dream to work on! I got the opportunity to channel my inner child. I wanted to design a space that she would love to sleep in, entertain, hangout, do homework, and lounge in.
The first step was to interview her so that she would feel like she was a part of the process and the decision making. I asked her what was her favorite color, what was her favorite print, her favorite hobbies, if there was anything in her room she wanted to keep, and her style.
The second step was to go shopping with her and once that process started she was thrilled. One of the challenges for me was making sure I was able to give her everything she wanted. The other challenge was incorporating her favorite pattern-- zebra print. I decided to bring it into the room in small accent pieces where it was previously the dominant pattern throughout her room. The color palette went from light pink to her favorite color teal with pops of fuchsia. I wanted to make the ceiling a part of the design so I painted it a deep teal and added a beautiful teal glass and crystal chandelier to highlight it. Her room became a private oasis away from her parents where she could escape to. In the end we gave her everything she wanted.
Photography by Haigwood Studios
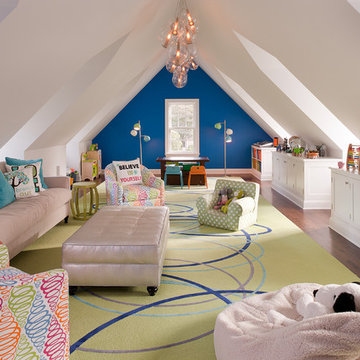
Tim Lee Photography
Fairfield County Award Winning Architect
Esempio di una grande cameretta per bambini da 4 a 10 anni tradizionale con pavimento in legno massello medio e pareti blu
Esempio di una grande cameretta per bambini da 4 a 10 anni tradizionale con pavimento in legno massello medio e pareti blu
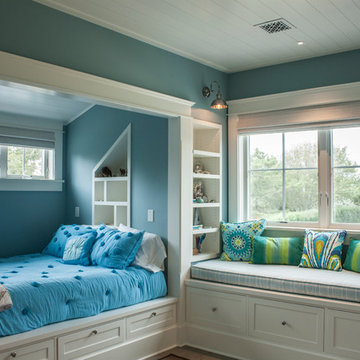
Dalton Portella
Ispirazione per una cameretta da letto da 4 a 10 anni stile marinaro con pareti blu
Ispirazione per una cameretta da letto da 4 a 10 anni stile marinaro con pareti blu
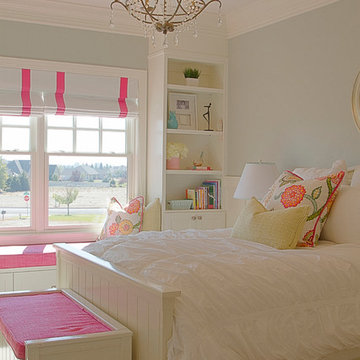
Ispirazione per una cameretta per bambini shabby-chic style di medie dimensioni con pareti blu, moquette e pavimento beige
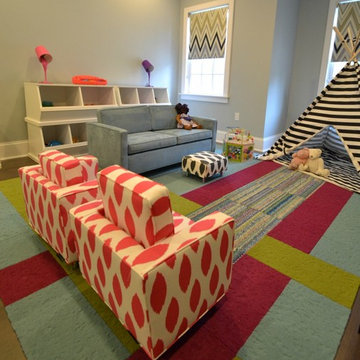
Foto di una grande cameretta per bambini da 4 a 10 anni minimal con pareti blu e pavimento in laminato

4,945 square foot two-story home, 6 bedrooms, 5 and ½ bathroom plus a secondary family room/teen room. The challenge for the design team of this beautiful New England Traditional home in Brentwood was to find the optimal design for a property with unique topography, the natural contour of this property has 12 feet of elevation fall from the front to the back of the property. Inspired by our client’s goal to create direct connection between the interior living areas and the exterior living spaces/gardens, the solution came with a gradual stepping down of the home design across the largest expanse of the property. With smaller incremental steps from the front property line to the entry door, an additional step down from the entry foyer, additional steps down from a raised exterior loggia and dining area to a slightly elevated lawn and pool area. This subtle approach accomplished a wonderful and fairly undetectable transition which presented a view of the yard immediately upon entry to the home with an expansive experience as one progresses to the rear family great room and morning room…both overlooking and making direct connection to a lush and magnificent yard. In addition, the steps down within the home created higher ceilings and expansive glass onto the yard area beyond the back of the structure. As you will see in the photographs of this home, the family area has a wonderful quality that really sets this home apart…a space that is grand and open, yet warm and comforting. A nice mixture of traditional Cape Cod, with some contemporary accents and a bold use of color…make this new home a bright, fun and comforting environment we are all very proud of. The design team for this home was Architect: P2 Design and Jill Wolff Interiors. Jill Wolff specified the interior finishes as well as furnishings, artwork and accessories.
Camerette per Bambini con pareti blu e pareti gialle - Foto e idee per arredare
2
