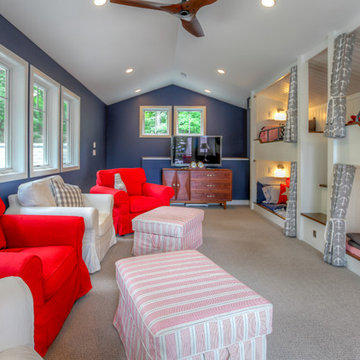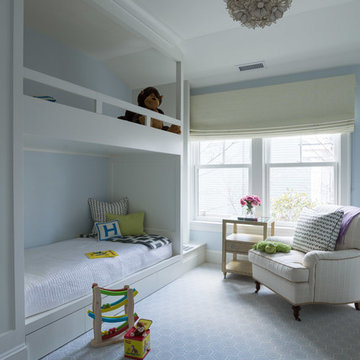Camerette per Bambini con pareti blu e pareti gialle - Foto e idee per arredare
Filtra anche per:
Budget
Ordina per:Popolari oggi
161 - 180 di 8.332 foto
1 di 3
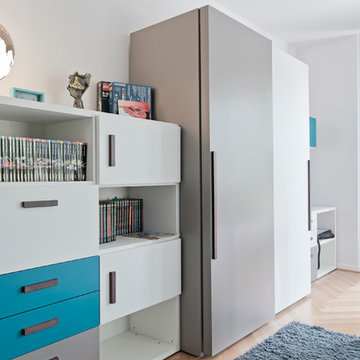
Planung eines Jugendzimmers - Stauraum für Spielsachen, Bücherregale, Kleiderschrank.
Idee per un'ampia cameretta per bambini contemporanea con pareti blu, pavimento in legno massello medio e pavimento marrone
Idee per un'ampia cameretta per bambini contemporanea con pareti blu, pavimento in legno massello medio e pavimento marrone
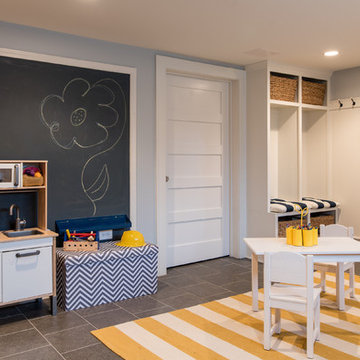
Joe Tighe
Immagine di una grande cameretta per bambini da 1 a 3 anni chic con pareti blu
Immagine di una grande cameretta per bambini da 1 a 3 anni chic con pareti blu
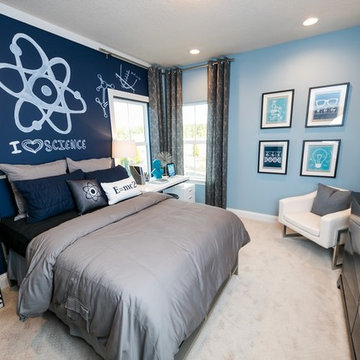
Nathan Deremer
Ispirazione per una cameretta per bambini costiera con pareti blu e moquette
Ispirazione per una cameretta per bambini costiera con pareti blu e moquette
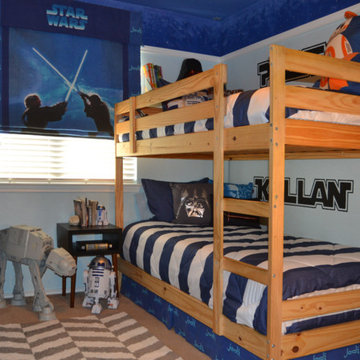
Ispirazione per una piccola cameretta per bambini da 4 a 10 anni classica con pareti blu e moquette
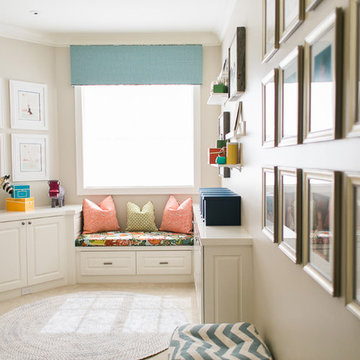
We were so honored to be hired by our first clients outside of San Diego! This particular family lives in Los Altos Hills, CA, in Northern California. They hired us to decorate their grand-children's play room and guest rooms (see other album). Enjoy!
Emily Scott
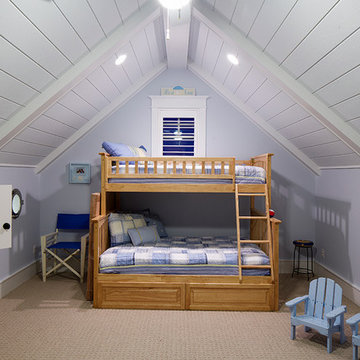
Foto di un'In mansarda cameretta per bambini stile marino con pareti blu e moquette
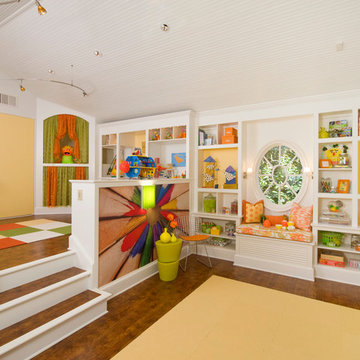
Kids Craft Room
Photo Credit: Woodie Williams Photography
Immagine di una grande cameretta per bambini da 4 a 10 anni tradizionale con pareti gialle e pavimento in legno massello medio
Immagine di una grande cameretta per bambini da 4 a 10 anni tradizionale con pareti gialle e pavimento in legno massello medio
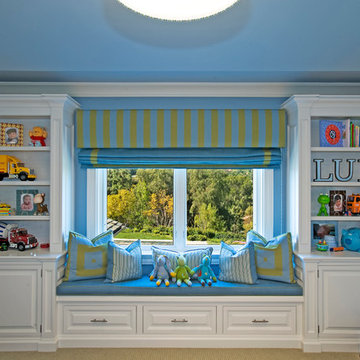
Photo by Everett Fenton Gidley
Idee per una cameretta per bambini da 1 a 3 anni minimal di medie dimensioni con pareti blu, moquette e pavimento beige
Idee per una cameretta per bambini da 1 a 3 anni minimal di medie dimensioni con pareti blu, moquette e pavimento beige
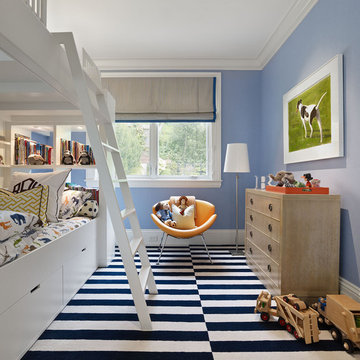
Complete renovation of historic Cow Hollow home. Existing front facade remained for historical purposes. Scope included framing the entire 3 story structure, constructing large concrete retaining walls, and installing a storefront folding door system at family room that opens onto rear stone patio. Rear yard features terraced concrete planters and living wall.
Photos: Bruce DaMonte
Interior Design: Martha Angus
Architect: David Gast
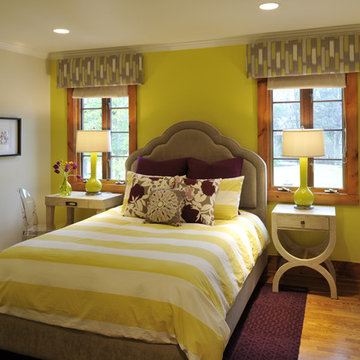
Designed for a young girl, this funky yellow and plum purple bedroom design is fresh and will last her for many years. The custom headboard, window cornices, and pillows as well as the ghost chair are a few of the details that pull the whole design together.
Designer: Ashleigh Farrar & Deidre Glore
Photography: Bill LaFevor
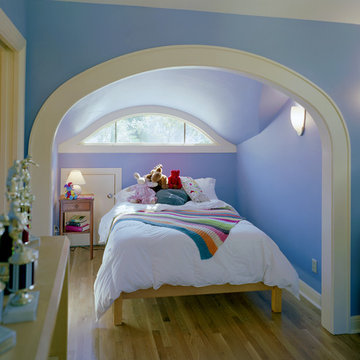
This whole-house renovation was featured on the 2008 Austin NARI Tour of Remodeled Homes. The attic space was converted into a bedroom with closet space and bath, cooled by a minisplit system. An eyebrow window was cut into the roofline to allow more daylight into the space, as well as adding a nice visual element to the facade.
Photography by Greg Hursley, 2008
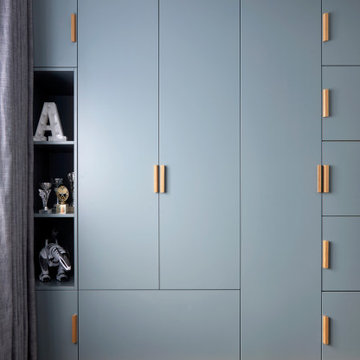
Teen Boys Room, North London
Immagine di una cameretta per bambini moderna di medie dimensioni con pareti blu e pavimento in legno massello medio
Immagine di una cameretta per bambini moderna di medie dimensioni con pareti blu e pavimento in legno massello medio
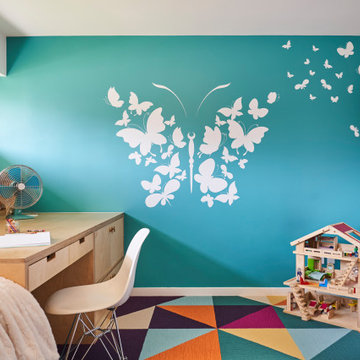
Timeless kid's rooms are possible with clever detailing that can easily be updated without starting from scratch every time. As the kiddos grow up and go through different phases - this custom, built-in bedroom design stays current just by updating the accessories, bedding, and even the carpet tile is easily updated when desired. Simple and bespoke, the Birch Europly built-in includes a twin bed and trundle, a secret library, open shelving, a desk, storage cabinet, and hidden crawl space under the desk.
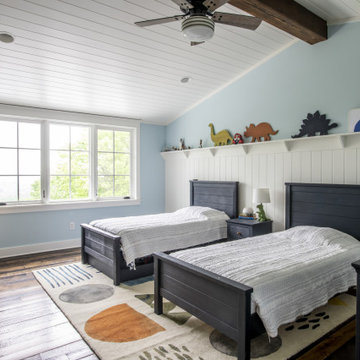
Esempio di una cameretta per bambini country con pareti blu, pavimento in legno massello medio e soffitto a volta
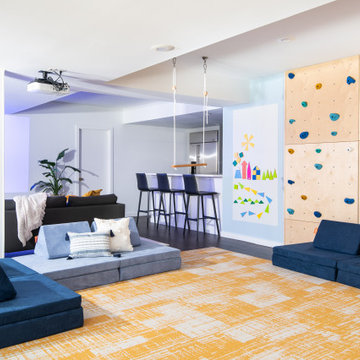
Immagine di una cameretta per bambini da 4 a 10 anni classica di medie dimensioni con pareti blu
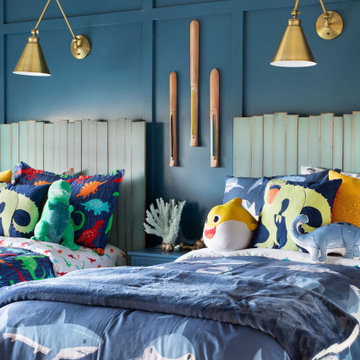
Foto di una cameretta da bambino da 4 a 10 anni eclettica con pareti blu, pavimento in vinile e pannellatura

A built-in water bottle filler sits next to the kids lockers and makes for easy access when filling up sports bottles.
Esempio di una grande cameretta per bambini costiera con pareti blu, parquet chiaro, soffitto in perlinato e pareti in perlinato
Esempio di una grande cameretta per bambini costiera con pareti blu, parquet chiaro, soffitto in perlinato e pareti in perlinato

Nestled at the top of the prestigious Enclave neighborhood established in 2006, this privately gated and architecturally rich Hacienda estate lacks nothing. Situated at the end of a cul-de-sac on nearly 4 acres and with approx 5,000 sqft of single story luxurious living, the estate boasts a Cabernet vineyard of 120+/- vines and manicured grounds.
Stroll to the top of what feels like your own private mountain and relax on the Koi pond deck, sink golf balls on the putting green, and soak in the sweeping vistas from the pergola. Stunning views of mountains, farms, cafe lights, an orchard of 43 mature fruit trees, 4 avocado trees, a large self-sustainable vegetable/herb garden and lush lawns. This is the entertainer’s estate you have dreamed of but could never find.
The newer infinity edge saltwater oversized pool/spa features PebbleTek surfaces, a custom waterfall, rock slide, dreamy deck jets, beach entry, and baja shelf –-all strategically positioned to capture the extensive views of the distant mountain ranges (at times snow-capped). A sleek cabana is flanked by Mediterranean columns, vaulted ceilings, stone fireplace & hearth, plus an outdoor spa-like bathroom w/travertine floors, frameless glass walkin shower + dual sinks.
Cook like a pro in the fully equipped outdoor kitchen featuring 3 granite islands consisting of a new built in gas BBQ grill, two outdoor sinks, gas cooktop, fridge, & service island w/patio bar.
Inside you will enjoy your chef’s kitchen with the GE Monogram 6 burner cooktop + grill, GE Mono dual ovens, newer SubZero Built-in Refrigeration system, substantial granite island w/seating, and endless views from all windows. Enjoy the luxury of a Butler’s Pantry plus an oversized walkin pantry, ideal for staying stocked and organized w/everyday essentials + entertainer’s supplies.
Inviting full size granite-clad wet bar is open to family room w/fireplace as well as the kitchen area with eat-in dining. An intentional front Parlor room is utilized as the perfect Piano Lounge, ideal for entertaining guests as they enter or as they enjoy a meal in the adjacent Dining Room. Efficiency at its finest! A mudroom hallway & workhorse laundry rm w/hookups for 2 washer/dryer sets. Dualpane windows, newer AC w/new ductwork, newer paint, plumbed for central vac, and security camera sys.
With plenty of natural light & mountain views, the master bed/bath rivals the amenities of any day spa. Marble clad finishes, include walkin frameless glass shower w/multi-showerheads + bench. Two walkin closets, soaking tub, W/C, and segregated dual sinks w/custom seated vanity. Total of 3 bedrooms in west wing + 2 bedrooms in east wing. Ensuite bathrooms & walkin closets in nearly each bedroom! Floorplan suitable for multi-generational living and/or caretaker quarters. Wheelchair accessible/RV Access + hookups. Park 10+ cars on paver driveway! 4 car direct & finished garage!
Ready for recreation in the comfort of your own home? Built in trampoline, sandpit + playset w/turf. Zoned for Horses w/equestrian trails, hiking in backyard, room for volleyball, basketball, soccer, and more. In addition to the putting green, property is located near Sunset Hills, WoodRanch & Moorpark Country Club Golf Courses. Near Presidential Library, Underwood Farms, beaches & easy FWY access. Ideally located near: 47mi to LAX, 6mi to Westlake Village, 5mi to T.O. Mall. Find peace and tranquility at 5018 Read Rd: Where the outdoor & indoor spaces feel more like a sanctuary and less like the outside world.
Camerette per Bambini con pareti blu e pareti gialle - Foto e idee per arredare
9
