Camerette per Bambini con pareti bianche - Foto e idee per arredare
Filtra anche per:
Budget
Ordina per:Popolari oggi
41 - 60 di 1.484 foto
1 di 3
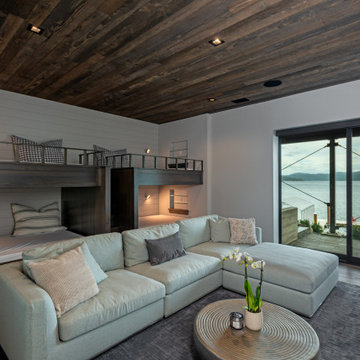
A beautiful and modern take on a lake cabin for a sweet family to make wonderful memories.
Immagine di una cameretta per bambini stile marinaro con pareti bianche, soffitto in legno e pareti in perlinato
Immagine di una cameretta per bambini stile marinaro con pareti bianche, soffitto in legno e pareti in perlinato
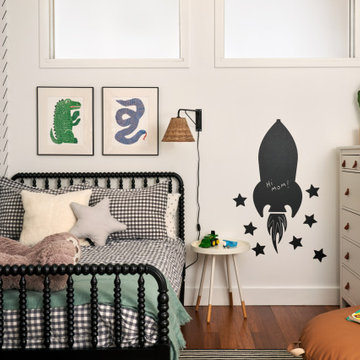
photography by Seth Caplan, styling by Mariana Marcki
Idee per una cameretta per bambini da 4 a 10 anni contemporanea di medie dimensioni con pareti bianche, pavimento in legno massello medio, pavimento marrone, travi a vista e carta da parati
Idee per una cameretta per bambini da 4 a 10 anni contemporanea di medie dimensioni con pareti bianche, pavimento in legno massello medio, pavimento marrone, travi a vista e carta da parati
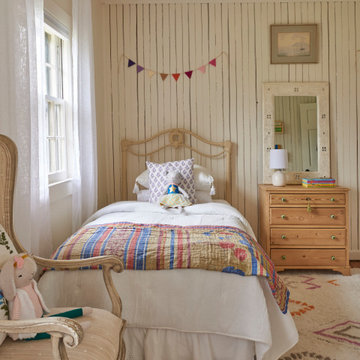
Ispirazione per una cameretta da bambina country con pareti bianche e pareti in perlinato
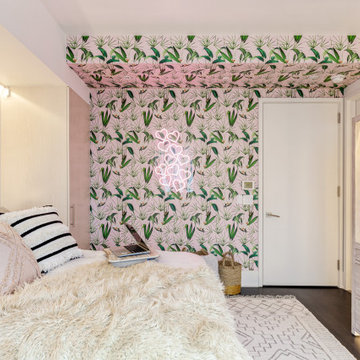
Ispirazione per una grande cameretta per bambini contemporanea con pareti bianche, pavimento marrone e carta da parati
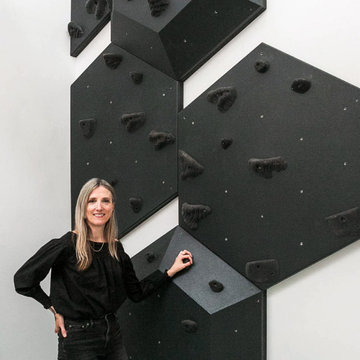
What's a designer to do when your clients want a fun climbing wall in their house and they also want to maintain a mature minimalism? You go classic black.
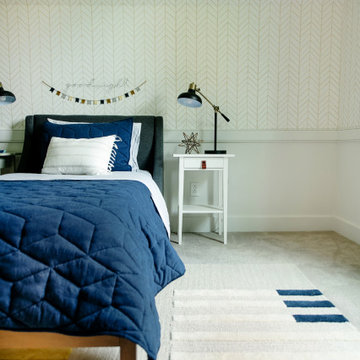
Immagine di una cameretta per bambini design con pareti bianche, moquette, pavimento grigio e carta da parati
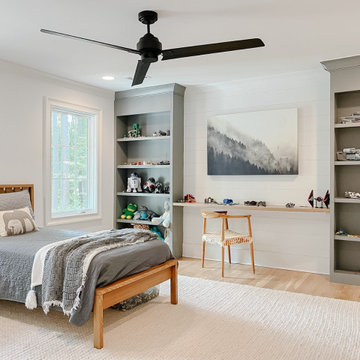
Our clients had this beautiful idea of creating a space that's as welcoming as it is timeless, where every family gathering feels special, and every room invites you in. Picture a kitchen that's not just for cooking but for connecting, where family baking contests and meals turn into cherished memories. This heart of the home seamlessly flows into the dining and living areas, creating an open, inviting space for everyone to enjoy together.
We didn't overlook the essentials – the office and laundry room are designed to keep life running smoothly while keeping you part of the family's daily hustle and bustle.
The kids' rooms? We planned them with an eye on the future, choosing designs that will age gracefully as they do. The basement has been reimagined as a versatile sanctuary, perfect for both relaxation and entertainment, balancing rustic charm with a touch of elegance. The master suite is your personal retreat, leading to a peaceful outdoor area ideal for quiet moments. Its bathroom transforms your daily routine into a spa-like experience, blending luxury with tranquility.
In essence, we've woven together each space to not just tell our clients' stories but enrich their daily lives with beauty, functionality, and a little outdoor magic. It's all about creating a home that grows and evolves with them. How's that for a place to call home?

Initialement configuré avec 4 chambres, deux salles de bain & un espace de vie relativement cloisonné, la disposition de cet appartement dans son état existant convenait plutôt bien aux nouveaux propriétaires.
Cependant, les espaces impartis de la chambre parentale, sa salle de bain ainsi que la cuisine ne présentaient pas les volumes souhaités, avec notamment un grand dégagement de presque 4m2 de surface perdue.
L’équipe d’Ameo Concept est donc intervenue sur plusieurs points : une optimisation complète de la suite parentale avec la création d’une grande salle d’eau attenante & d’un double dressing, le tout dissimulé derrière une porte « secrète » intégrée dans la bibliothèque du salon ; une ouverture partielle de la cuisine sur l’espace de vie, dont les agencements menuisés ont été réalisés sur mesure ; trois chambres enfants avec une identité propre pour chacune d’entre elles, une salle de bain fonctionnelle, un espace bureau compact et organisé sans oublier de nombreux rangements invisibles dans les circulations.
L’ensemble des matériaux utilisés pour cette rénovation ont été sélectionnés avec le plus grand soin : parquet en point de Hongrie, plans de travail & vasque en pierre naturelle, peintures Farrow & Ball et appareillages électriques en laiton Modelec, sans oublier la tapisserie sur mesure avec la réalisation, notamment, d’une tête de lit magistrale en tissu Pierre Frey dans la chambre parentale & l’intégration de papiers peints Ananbo.
Un projet haut de gamme où le souci du détail fut le maitre mot !
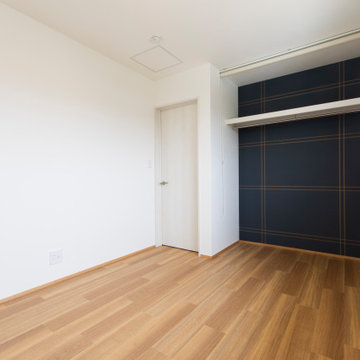
お施主様、コーディネーターこだわりのチェックのクロス。
Ispirazione per una cameretta da bambina da 1 a 3 anni nordica con pareti bianche, pavimento in vinile, pavimento marrone, soffitto in carta da parati e carta da parati
Ispirazione per una cameretta da bambina da 1 a 3 anni nordica con pareti bianche, pavimento in vinile, pavimento marrone, soffitto in carta da parati e carta da parati
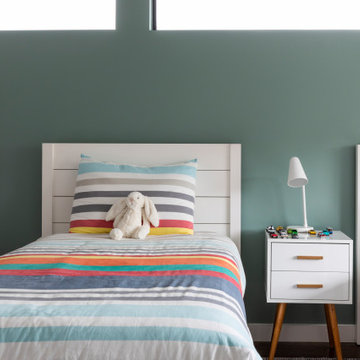
2019 Addition/Remodel by Steven Allen Designs, LLC - Featuring Clean Subtle lines + 42" Front Door + 48" Italian Tiles + Quartz Countertops + Custom Shaker Cabinets + Oak Slat Wall and Trim Accents + Design Fixtures + Artistic Tiles + Wild Wallpaper + Top of Line Appliances
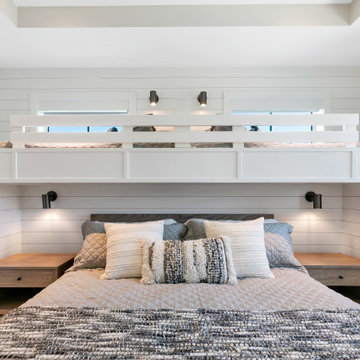
Idee per una cameretta per bambini stile marino di medie dimensioni con pareti bianche, pavimento beige e pareti in perlinato
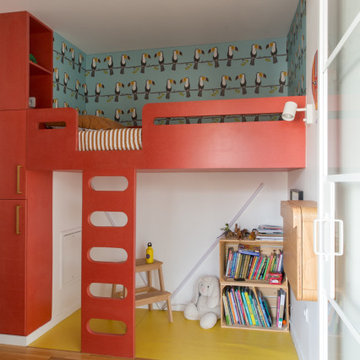
Esempio di una piccola cameretta per bambini da 4 a 10 anni minimalista con pareti bianche, pavimento in linoleum, pavimento giallo e carta da parati
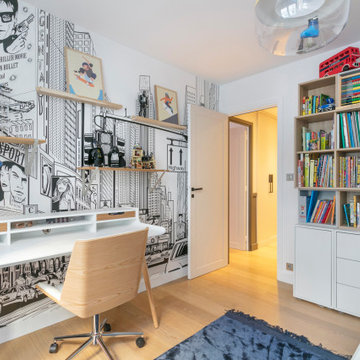
Esempio di una cameretta da letto minimal con pareti bianche, parquet chiaro, pavimento beige e carta da parati
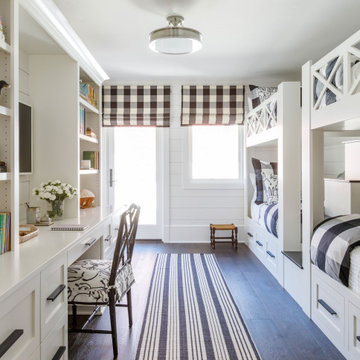
Photo: Jessie Preza Photography
Foto di una grande cameretta per bambini tradizionale con pareti bianche, parquet scuro, pavimento marrone e pareti in perlinato
Foto di una grande cameretta per bambini tradizionale con pareti bianche, parquet scuro, pavimento marrone e pareti in perlinato
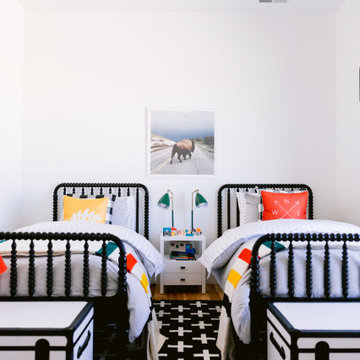
Foto di una grande cameretta per bambini stile rurale con pareti bianche, parquet chiaro, pavimento grigio e pareti in legno
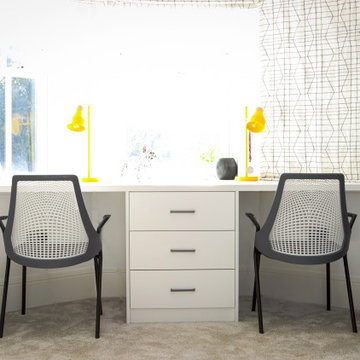
We were asked to design a sophisticated Master Bedroom and playful bedroom for young boys.
What we did:
- proposed new furniture layout that allowed for a better flow within these rooms;
- designed, made and installed bespoke built-in wardrobes in both bedrooms, media unit and desk in boys' bedroom;
- created feature walls using wall panelling, bespoke upholstered headboard and children’s mural;
- procured all the furniture and accessories.
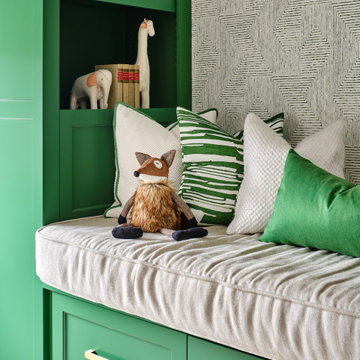
What a fun room for a little boy! Our team decided on a camping theme for this little one complete with a tent bed and an airplane overhead. Custom green built in cabinets provide the perfect reading nook before bedtime. Relaxed bedding and lots of pillows add a cozy feel, along with whimsical animal artwork and masculine touches such as the cowhide rug, camp lantern and rustic wooden night table. The khaki tent bed anchors the room and provides lots of inspiration for creative play, while the punches of bright green add excitement and contrast.
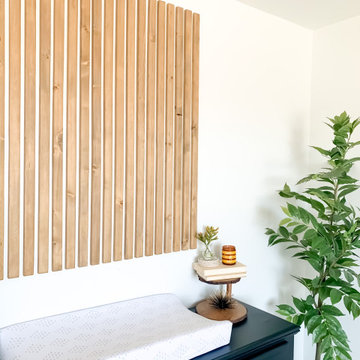
Super cute custom design featuring a slat wall accent.
Immagine di una piccola cameretta per bambini da 1 a 3 anni minimalista con pareti bianche, moquette, pavimento grigio e pareti in legno
Immagine di una piccola cameretta per bambini da 1 a 3 anni minimalista con pareti bianche, moquette, pavimento grigio e pareti in legno
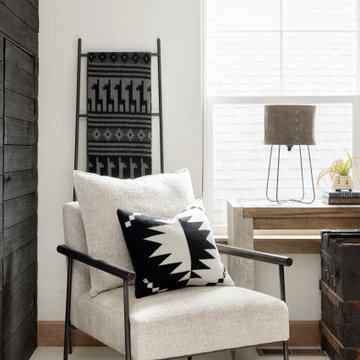
Built-in bunk room, kids loft space.
Esempio di una piccola cameretta per bambini da 4 a 10 anni nordica con pareti bianche, moquette, pavimento bianco, soffitto a volta e pareti in perlinato
Esempio di una piccola cameretta per bambini da 4 a 10 anni nordica con pareti bianche, moquette, pavimento bianco, soffitto a volta e pareti in perlinato
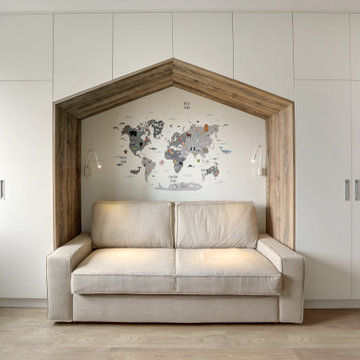
Детская комната в минималистичном стиле, с двухэтажной кроватью и шкафами вдоль стен. Телевизор, деревянные полки, кресло-гамак. Кровать в нише.
Children's room in a minimalist style, with a bunk bed and wardrobes along the walls. TV, wooden shelves, hammock chair. Bed in a niche.
Camerette per Bambini con pareti bianche - Foto e idee per arredare
3