Camerette per Bambini con pareti bianche - Foto e idee per arredare
Filtra anche per:
Budget
Ordina per:Popolari oggi
161 - 180 di 1.484 foto
1 di 3
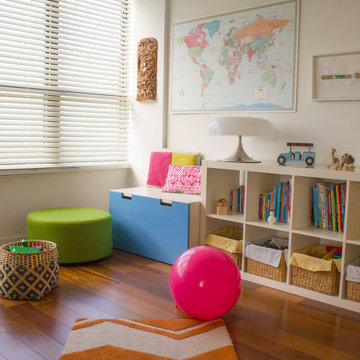
This space needed to be adapted for 2 kids, so we added playful furniture such as the green puff, colorful pillows and furniture to be used as storage and seating area.
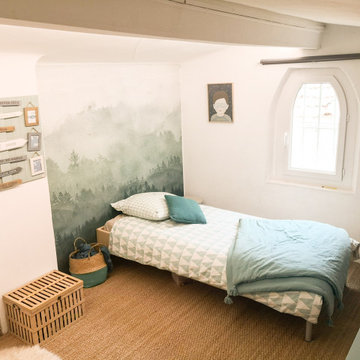
Esempio di una piccola cameretta per bambini da 4 a 10 anni boho chic con pareti bianche, pavimento beige, travi a vista e carta da parati
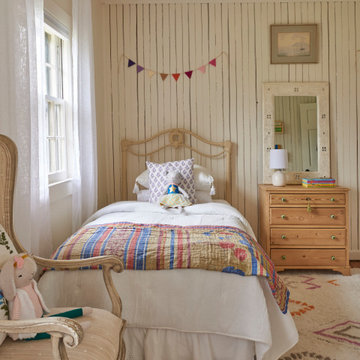
Ispirazione per una cameretta da bambina country con pareti bianche e pareti in perlinato

The owners of this 1941 cottage, located in the bucolic village of Annisquam, wanted to modernize the home without sacrificing its earthy wood and stone feel. Recognizing that the house had “good bones” and loads of charm, SV Design proposed exterior and interior modifications to improve functionality, and bring the home in line with the owners’ lifestyle. The design vision that evolved was a balance of modern and traditional – a study in contrasts.
Prior to renovation, the dining and breakfast rooms were cut off from one another as well as from the kitchen’s preparation area. SV's architectural team developed a plan to rebuild a new kitchen/dining area within the same footprint. Now the space extends from the dining room, through the spacious and light-filled kitchen with eat-in nook, out to a peaceful and secluded patio.
Interior renovations also included a new stair and balustrade at the entry; a new bathroom, office, and closet for the master suite; and renovations to bathrooms and the family room. The interior color palette was lightened and refreshed throughout. Working in close collaboration with the homeowners, new lighting and plumbing fixtures were selected to add modern accents to the home's traditional charm.
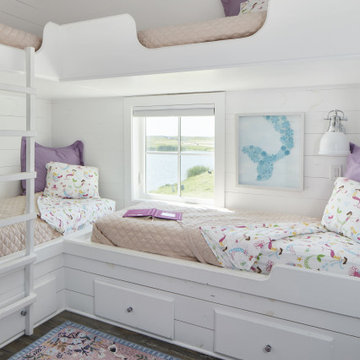
Port Aransas Beach House, Girls' Bunk Room
Idee per una cameretta per bambini stile marino di medie dimensioni con pareti bianche, pavimento in vinile, pavimento marrone e pareti in perlinato
Idee per una cameretta per bambini stile marino di medie dimensioni con pareti bianche, pavimento in vinile, pavimento marrone e pareti in perlinato
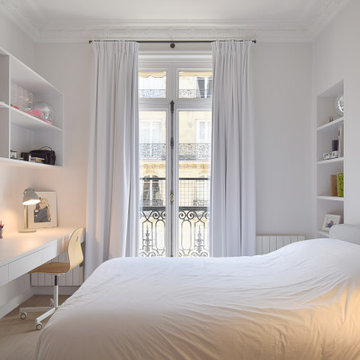
Foto di una grande cameretta per bambini design con pareti bianche, parquet chiaro e boiserie
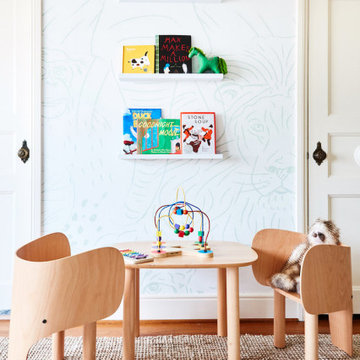
Ispirazione per una stanza dei giochi chic con pareti bianche, pavimento in legno massello medio, pavimento marrone e carta da parati
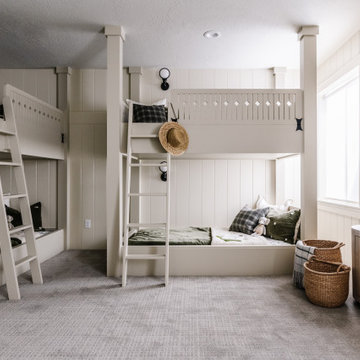
Foto di una cameretta per bambini chic con pareti bianche, moquette, pavimento grigio e pareti in perlinato
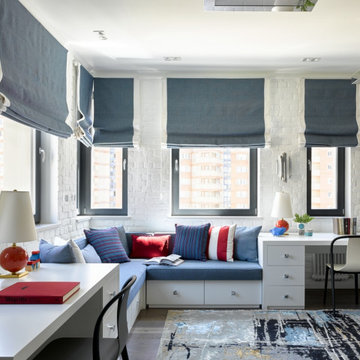
Idee per una cameretta per bambini contemporanea con pareti bianche, parquet scuro, pavimento grigio e pareti in mattoni
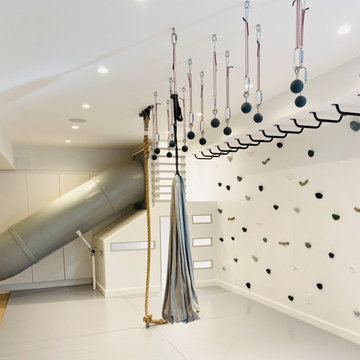
Esempio di una cameretta per bambini da 4 a 10 anni country di medie dimensioni con pareti bianche, parquet chiaro, pavimento grigio, soffitto in legno e pannellatura
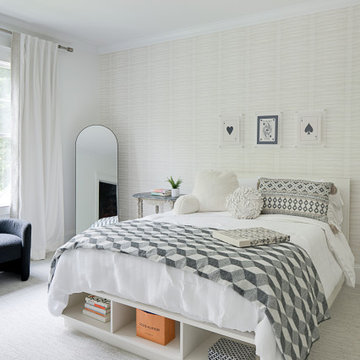
This modern teen girl bedroom boasts personality in black and white. Incorporating graphic and geometric shapes with soft curves - this space is relaxing, textural, and cozy, yet fun and modern.
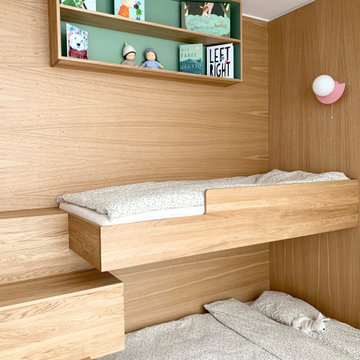
Immagine di una piccola cameretta per bambini da 4 a 10 anni design con pareti bianche, pavimento in cemento, pavimento grigio e pareti in legno
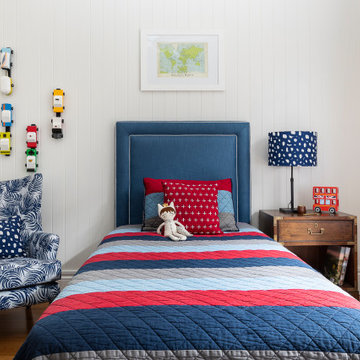
What a lucky boy! transforming this media room into a young boys bedroom was fun! Classic navy and white palate with custom curtains featuring a Navy stripe at the bottom we the perfect base for his fun toys and books. Custom car storage for his timber toy cars on the wall creates a fun artwork as well at toy display!
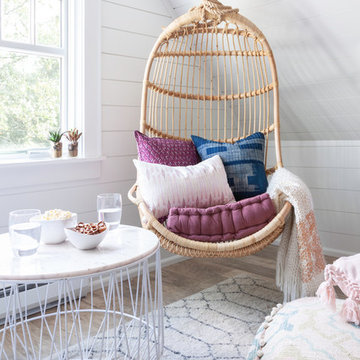
Toni Deis Photography
Foto di una cameretta per bambini tradizionale con pareti bianche, parquet chiaro, pavimento marrone e pareti in perlinato
Foto di una cameretta per bambini tradizionale con pareti bianche, parquet chiaro, pavimento marrone e pareti in perlinato
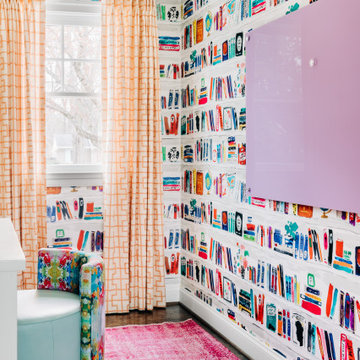
Idee per una cameretta per bambini chic di medie dimensioni con pareti bianche, parquet scuro, pavimento marrone e carta da parati
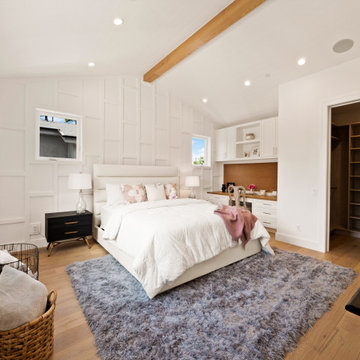
Ispirazione per una grande cameretta per bambini country con pareti bianche, parquet chiaro e pannellatura

This home was originally built in the 1990’s and though it had never received any upgrades, it had great bones and a functional layout.
To make it more efficient, we replaced all of the windows and the baseboard heat, and we cleaned and replaced the siding. In the kitchen, we switched out all of the cabinetry, counters, and fixtures. In the master bedroom, we added a sliding door to allow access to the hot tub, and in the master bath, we turned the tub into a two-person shower. We also removed some closets to open up space in the master bath, as well as in the mudroom.
To make the home more convenient for the owners, we moved the laundry from the basement up to the second floor. And, so the kids had something special, we refinished the bonus room into a playroom that was recently featured in Fine Home Building magazine.
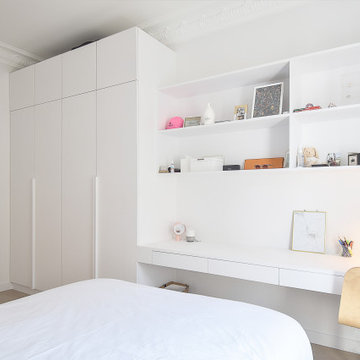
Foto di una grande cameretta per bambini design con pareti bianche, parquet chiaro e boiserie
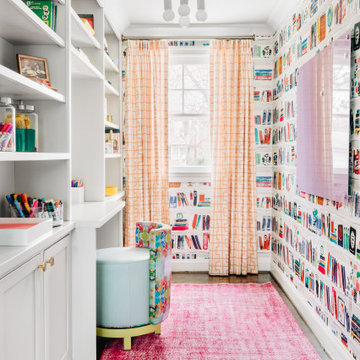
Idee per una cameretta per bambini tradizionale di medie dimensioni con pareti bianche, parquet scuro, pavimento marrone e carta da parati
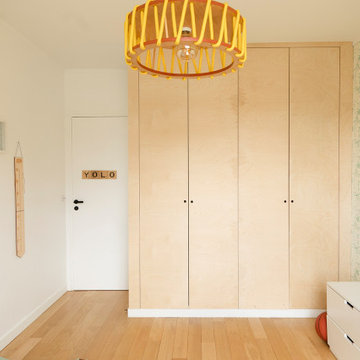
Dans cet appartement familial de 150 m², l’objectif était de rénover l’ensemble des pièces pour les rendre fonctionnelles et chaleureuses, en associant des matériaux naturels à une palette de couleurs harmonieuses.
Dans la cuisine et le salon, nous avons misé sur du bois clair naturel marié avec des tons pastel et des meubles tendance. De nombreux rangements sur mesure ont été réalisés dans les couloirs pour optimiser tous les espaces disponibles. Le papier peint à motifs fait écho aux lignes arrondies de la porte verrière réalisée sur mesure.
Dans les chambres, on retrouve des couleurs chaudes qui renforcent l’esprit vacances de l’appartement. Les salles de bain et la buanderie sont également dans des tons de vert naturel associés à du bois brut. La robinetterie noire, toute en contraste, apporte une touche de modernité. Un appartement où il fait bon vivre !
Camerette per Bambini con pareti bianche - Foto e idee per arredare
9