Camerette per Bambini con moquette - Foto e idee per arredare
Filtra anche per:
Budget
Ordina per:Popolari oggi
101 - 120 di 15.511 foto
1 di 2
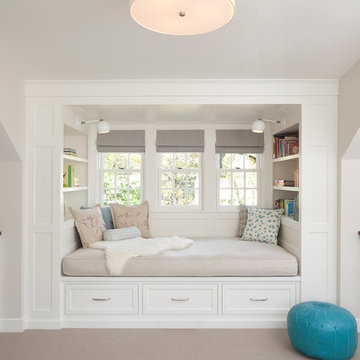
Photography by Steve Henke
Ispirazione per una cameretta per bambini classica con pareti grigie e moquette
Ispirazione per una cameretta per bambini classica con pareti grigie e moquette
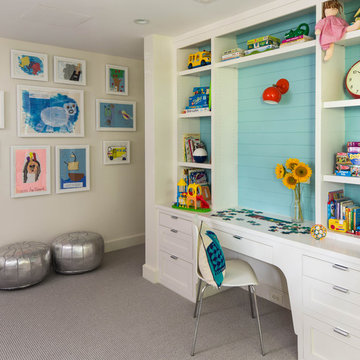
Immagine di una cameretta per bambini da 4 a 10 anni country con moquette e pareti multicolore
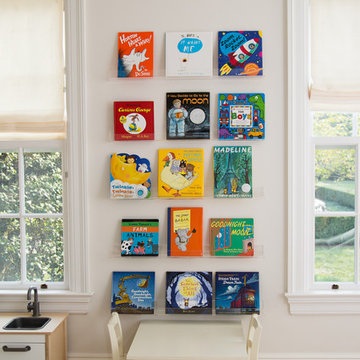
Julieane Webb Photography
Foto di una piccola cameretta per bambini da 4 a 10 anni minimalista con pareti bianche e moquette
Foto di una piccola cameretta per bambini da 4 a 10 anni minimalista con pareti bianche e moquette

The new bunk room created over the second unnecessary staircase.
Immagine di una cameretta per bambini da 4 a 10 anni stile marino di medie dimensioni con moquette, pareti grigie e pavimento multicolore
Immagine di una cameretta per bambini da 4 a 10 anni stile marino di medie dimensioni con moquette, pareti grigie e pavimento multicolore
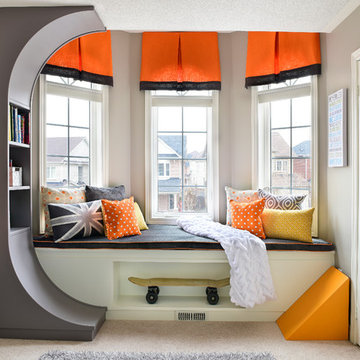
Ispirazione per una cameretta per bambini da 4 a 10 anni tradizionale con pareti grigie, moquette e pavimento beige
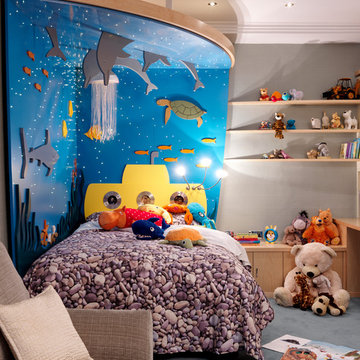
Childrens bedroom with 3d under the sea headboard. Led lights mimic the sun's rays filtering down through the water. Ample storage is provided in the wardrobes and drawers and a desk section, sofa and TV turn it into a playroom.
Darren Chung
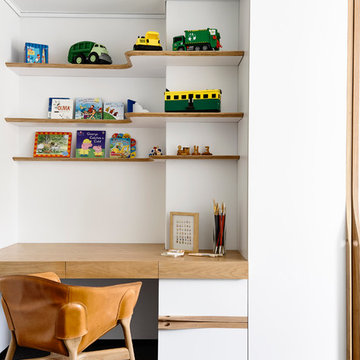
Immagine di una cameretta neutra design di medie dimensioni con pareti bianche e moquette
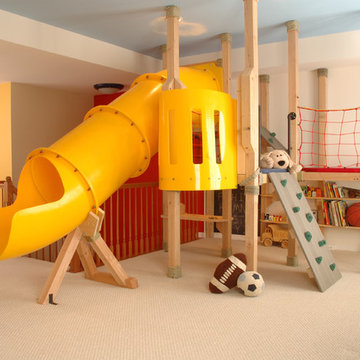
THEME This playroom takes advantage of
a high ceiling, wide floor space and multiple
windows to create an open, bright space
where a child can be a pirate boarding a
captured ship, a chef in a cafe, a superhero
flying down the slide, or just a kid swinging
on a tire.
FOCUS The tower and slide promise
fun for all — even from the doorway. The
multi-level structure doubles the play area;
leaving plenty of room for a workbench,
LEGO table, and other mobile toys. Below
the tower, there is a chalkboard wall and
desk for the young artist, as well as a toy
microwave and food items for the budding
chef. Brilliant primary colors on the walls
and a sky blue ceiling with clouds create an
entirely pleasant environment.
STORAGE To accommodate a multitude
of toys of varying sizes and shapes, the
room is equipped with easily accessible,
mobile and stationary storage units. Colorcoordinated
baskets, buckets, crates and
canvas bags make cleaning up a bit easier and
keep the room organized. Mindful that the
number and types of toys change as children
age, the shelving unit features floating boards
and adjustable pegs.
GROWTH Designed as a family
playroom with growth in mind, the room
suits the needs of children of various ages.
Different elements can be added or retired,
and older children can keep more mature
toys and games on higher shelves, safely out
of a younger sibling’s reach. Lower shelving
is reserved for the youngest child’s toys,
books, and other treasures.
SAFETY To minimize the bumps and
bruises common in playrooms, exposed
screws and bolts are covered by plastic
molds or rope twisted around metal joiners.
Elastic netting protects openings on the
tower’s upper levels, while playroom
activities can be monitored via any
television in the house. Smaller kids are kept
off the upper levels with the use of climbing
net and rock wall anchors.
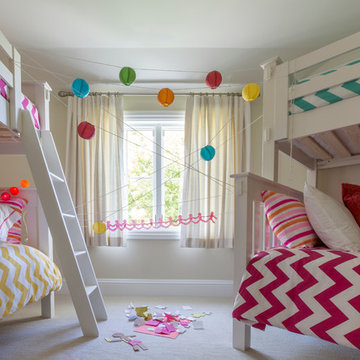
davidduncanlivingston.com
Ispirazione per una cameretta per bambini da 4 a 10 anni tradizionale di medie dimensioni con pareti bianche e moquette
Ispirazione per una cameretta per bambini da 4 a 10 anni tradizionale di medie dimensioni con pareti bianche e moquette
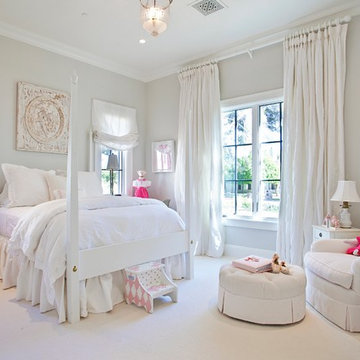
Amy E. Photography
Immagine di una cameretta per bambini da 4 a 10 anni classica di medie dimensioni con pareti grigie, moquette e pavimento bianco
Immagine di una cameretta per bambini da 4 a 10 anni classica di medie dimensioni con pareti grigie, moquette e pavimento bianco
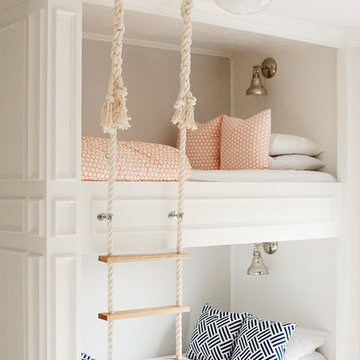
Mikael Monson Photography
Esempio di una cameretta per bambini da 4 a 10 anni chic di medie dimensioni con pareti grigie e moquette
Esempio di una cameretta per bambini da 4 a 10 anni chic di medie dimensioni con pareti grigie e moquette
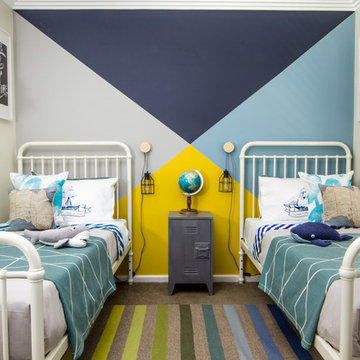
Styling by Melissa Lee
Photography by Richard Lee
Foto di una cameretta per bambini da 4 a 10 anni stile marinaro di medie dimensioni con pareti multicolore e moquette
Foto di una cameretta per bambini da 4 a 10 anni stile marinaro di medie dimensioni con pareti multicolore e moquette
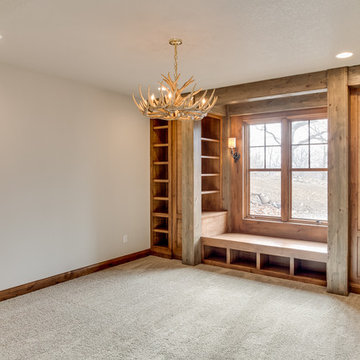
Tim Abramowitz
Immagine di una grande cameretta per bambini rustica con pareti beige e moquette
Immagine di una grande cameretta per bambini rustica con pareti beige e moquette
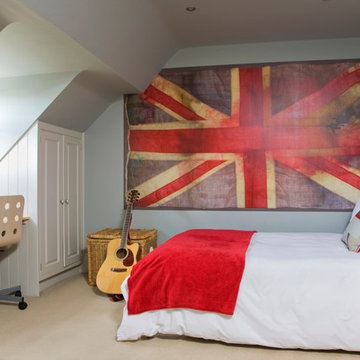
CHILDREN'S BEDROOM. This imposing, red brick, Victorian villa has wonderful proportions, so we had a great skeleton to work with. Formally quite a dark house, we used a bright colour scheme, introduced new lighting and installed plantation shutters throughout. The brief was for it to be beautifully stylish at the same time as being somewhere the family can relax. We also converted part of the double garage into a music studio for the teenage boys - complete with sound proofing!
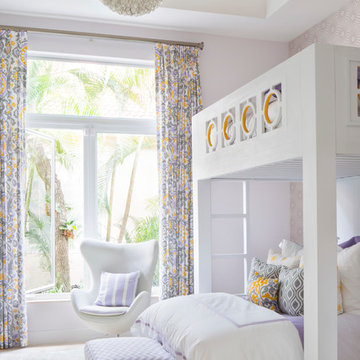
Idee per una cameretta per bambini da 4 a 10 anni minimal di medie dimensioni con pareti viola e moquette
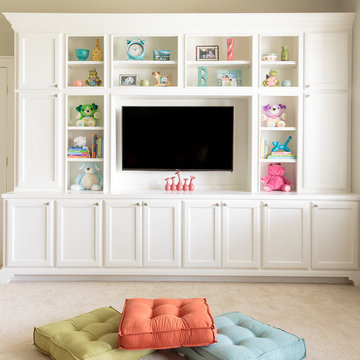
Kids Game Room TV Wall custom built cabinetry in white to house toys and games
Idee per una cameretta per bambini da 4 a 10 anni classica di medie dimensioni con pareti grigie e moquette
Idee per una cameretta per bambini da 4 a 10 anni classica di medie dimensioni con pareti grigie e moquette
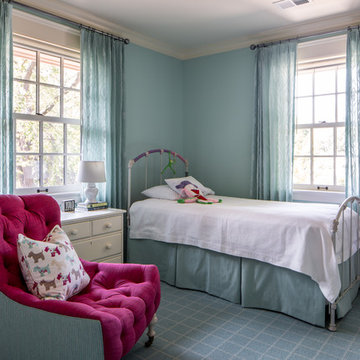
BRANDON STENGER
Ispirazione per una cameretta per bambini tradizionale di medie dimensioni con pareti blu, moquette e pavimento blu
Ispirazione per una cameretta per bambini tradizionale di medie dimensioni con pareti blu, moquette e pavimento blu
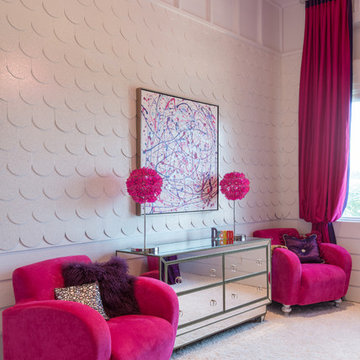
Michael Hunter
Immagine di una cameretta per bambini da 4 a 10 anni design di medie dimensioni con pareti bianche, moquette e pavimento bianco
Immagine di una cameretta per bambini da 4 a 10 anni design di medie dimensioni con pareti bianche, moquette e pavimento bianco
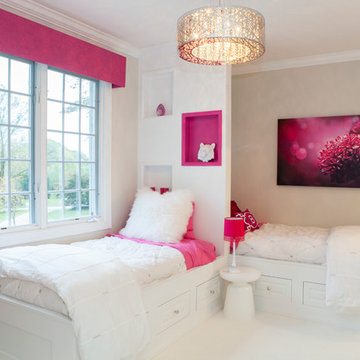
A creative way to share a bedroom when using this custom "built-in" wall and bed design. Offering a "privacy" wall with storage above and below.
Crown molding wraps around the room and seamlessly encloses the added privacy wall.
A wonderful layout that is practical and smart.
This home was featured in Philadelphia Magazine August 2014 issue to showcase its beauty and excellence.
RUDLOFF Custom Builders, is a residential construction company that connects with clients early in the design phase to ensure every detail of your project is captured just as you imagined. RUDLOFF Custom Builders will create the project of your dreams that is executed by on-site project managers and skilled craftsman, while creating lifetime client relationships that are build on trust and integrity.
We are a full service, certified remodeling company that covers all of the Philadelphia suburban area including West Chester, Gladwynne, Malvern, Wayne, Haverford and more.
As a 6 time Best of Houzz winner, we look forward to working with you on your next project.
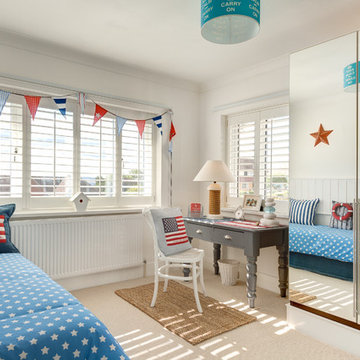
Child's Bedroom with a jolly seaside theme. Colin Cadle Photography, Photo Styling Jan Cadle
Immagine di una piccola cameretta per bambini stile marinaro con pareti bianche e moquette
Immagine di una piccola cameretta per bambini stile marinaro con pareti bianche e moquette
Camerette per Bambini con moquette - Foto e idee per arredare
6