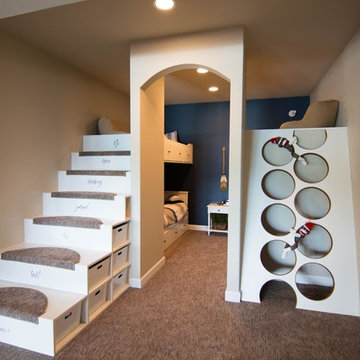Camerette per Bambini con pareti beige e moquette - Foto e idee per arredare
Filtra anche per:
Budget
Ordina per:Popolari oggi
1 - 20 di 2.216 foto
1 di 3

Photo Credit - Lori Hamilton
Esempio di un'ampia cameretta per bambini da 4 a 10 anni eclettica con pareti beige e moquette
Esempio di un'ampia cameretta per bambini da 4 a 10 anni eclettica con pareti beige e moquette

A classic, elegant master suite for the husband and wife, and a fun, sophisticated entertainment space for their family -- it was a dream project!
To turn the master suite into a luxury retreat for two young executives, we mixed rich textures with a playful, yet regal color palette of purples, grays, yellows and ivories.
For fun family gatherings, where both children and adults are encouraged to play, I envisioned a handsome billiard room and bar, inspired by the husband’s favorite pub.
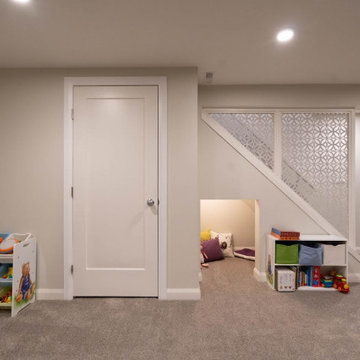
Esempio di una grande stanza dei giochi da 1 a 3 anni minimalista con pareti beige, moquette e pavimento marrone
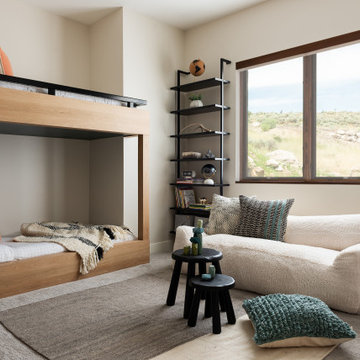
Esempio di una cameretta per bambini da 4 a 10 anni stile rurale di medie dimensioni con moquette, pavimento grigio e pareti beige
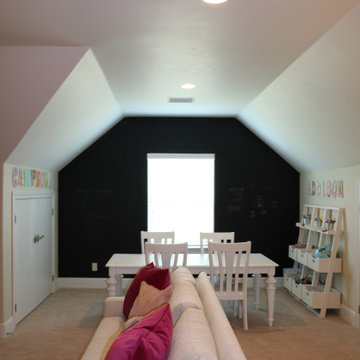
For 2 tweenagers, K. Rue Designs curated this space for creativity and major sleepovers to sleep around 14 girls! Lots of pink and light green invite the most fun and sweet little ladies to hang out in this space that was unused. A chalkboard wall in the back of the space warms the white craft table and chairs to let thoughts flow freely on the wall. A sleeper sofa and fold-out mattress chairs provide sufficient sleeping accommodations for all the girls friends. Even a family chair was incorporated as extra seating with colorful fabric to give it new youthful life. Artwork full of imagination adorns the walls in clear acrylic displays.

Foto di una piccola cameretta per bambini country con moquette, pavimento beige e pareti beige
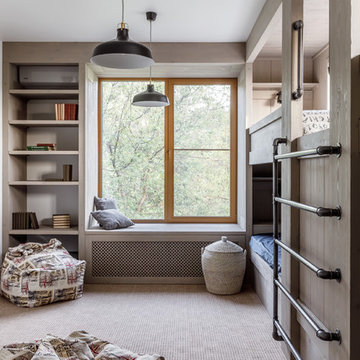
Михаил Чекалов
Esempio di una cameretta per bambini contemporanea con pareti beige, moquette e pavimento beige
Esempio di una cameretta per bambini contemporanea con pareti beige, moquette e pavimento beige
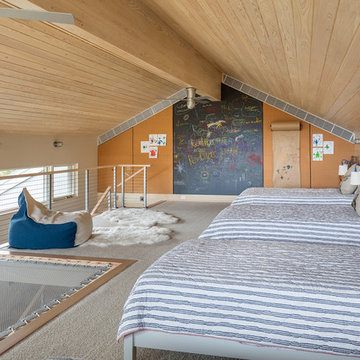
Idee per una cameretta per bambini da 4 a 10 anni minimal con pareti beige, moquette e pavimento beige
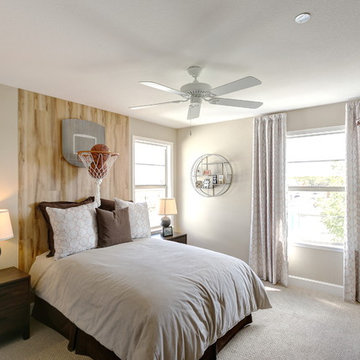
Immagine di una cameretta per bambini chic di medie dimensioni con pareti beige, moquette e pavimento beige
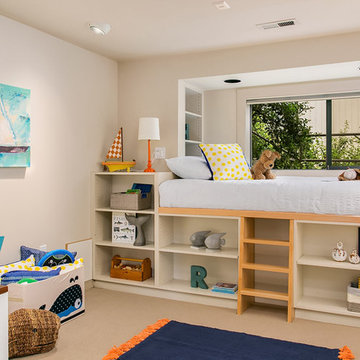
MVB.
Immagine di una cameretta per bambini da 4 a 10 anni tradizionale di medie dimensioni con pareti beige e moquette
Immagine di una cameretta per bambini da 4 a 10 anni tradizionale di medie dimensioni con pareti beige e moquette
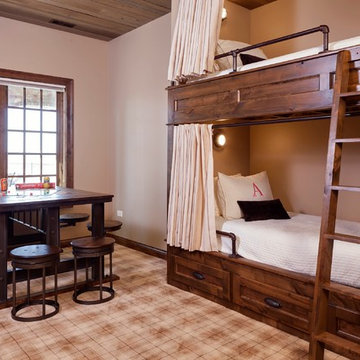
Jon Huelskamp Landmark Photography
Ispirazione per una cameretta per bambini da 4 a 10 anni stile rurale di medie dimensioni con pareti beige, moquette e pavimento multicolore
Ispirazione per una cameretta per bambini da 4 a 10 anni stile rurale di medie dimensioni con pareti beige, moquette e pavimento multicolore
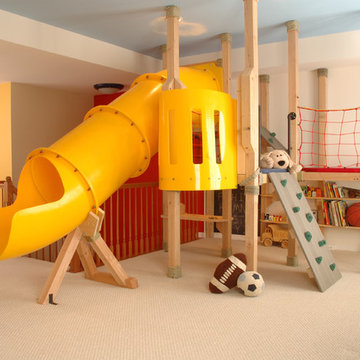
THEME This playroom takes advantage of
a high ceiling, wide floor space and multiple
windows to create an open, bright space
where a child can be a pirate boarding a
captured ship, a chef in a cafe, a superhero
flying down the slide, or just a kid swinging
on a tire.
FOCUS The tower and slide promise
fun for all — even from the doorway. The
multi-level structure doubles the play area;
leaving plenty of room for a workbench,
LEGO table, and other mobile toys. Below
the tower, there is a chalkboard wall and
desk for the young artist, as well as a toy
microwave and food items for the budding
chef. Brilliant primary colors on the walls
and a sky blue ceiling with clouds create an
entirely pleasant environment.
STORAGE To accommodate a multitude
of toys of varying sizes and shapes, the
room is equipped with easily accessible,
mobile and stationary storage units. Colorcoordinated
baskets, buckets, crates and
canvas bags make cleaning up a bit easier and
keep the room organized. Mindful that the
number and types of toys change as children
age, the shelving unit features floating boards
and adjustable pegs.
GROWTH Designed as a family
playroom with growth in mind, the room
suits the needs of children of various ages.
Different elements can be added or retired,
and older children can keep more mature
toys and games on higher shelves, safely out
of a younger sibling’s reach. Lower shelving
is reserved for the youngest child’s toys,
books, and other treasures.
SAFETY To minimize the bumps and
bruises common in playrooms, exposed
screws and bolts are covered by plastic
molds or rope twisted around metal joiners.
Elastic netting protects openings on the
tower’s upper levels, while playroom
activities can be monitored via any
television in the house. Smaller kids are kept
off the upper levels with the use of climbing
net and rock wall anchors.
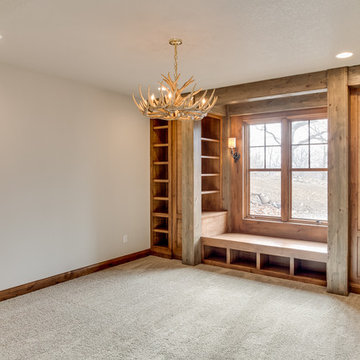
Tim Abramowitz
Immagine di una grande cameretta per bambini rustica con pareti beige e moquette
Immagine di una grande cameretta per bambini rustica con pareti beige e moquette
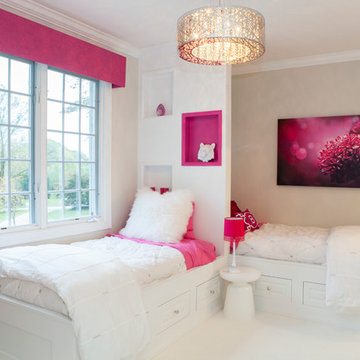
A creative way to share a bedroom when using this custom "built-in" wall and bed design. Offering a "privacy" wall with storage above and below.
Crown molding wraps around the room and seamlessly encloses the added privacy wall.
A wonderful layout that is practical and smart.
This home was featured in Philadelphia Magazine August 2014 issue to showcase its beauty and excellence.
RUDLOFF Custom Builders, is a residential construction company that connects with clients early in the design phase to ensure every detail of your project is captured just as you imagined. RUDLOFF Custom Builders will create the project of your dreams that is executed by on-site project managers and skilled craftsman, while creating lifetime client relationships that are build on trust and integrity.
We are a full service, certified remodeling company that covers all of the Philadelphia suburban area including West Chester, Gladwynne, Malvern, Wayne, Haverford and more.
As a 6 time Best of Houzz winner, we look forward to working with you on your next project.
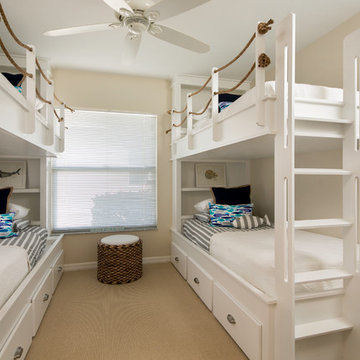
Tim Gibbons Photography
Idee per una cameretta per bambini stile marinaro con pareti beige e moquette
Idee per una cameretta per bambini stile marinaro con pareti beige e moquette
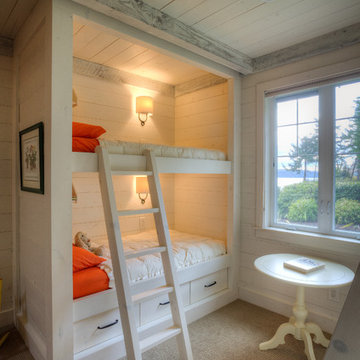
Lucas Henning Photography
Esempio di una cameretta per bambini da 4 a 10 anni tradizionale con pareti beige e moquette
Esempio di una cameretta per bambini da 4 a 10 anni tradizionale con pareti beige e moquette
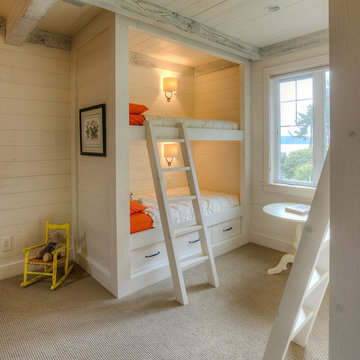
Bunk room. Photography by Lucas Henning.
Foto di una cameretta per bambini da 1 a 3 anni classica con pareti beige e moquette
Foto di una cameretta per bambini da 1 a 3 anni classica con pareti beige e moquette
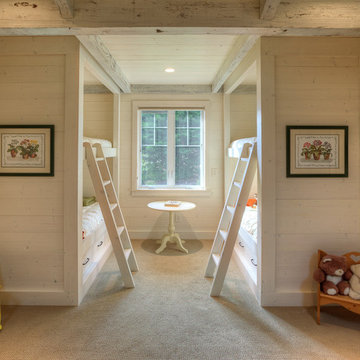
Bunk room. Photography by Lucas Henning.
Esempio di una cameretta per bambini da 1 a 3 anni chic con pareti beige e moquette
Esempio di una cameretta per bambini da 1 a 3 anni chic con pareti beige e moquette
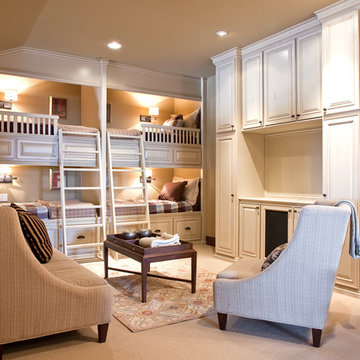
Esempio di una cameretta per bambini da 4 a 10 anni tradizionale con pareti beige e moquette
Camerette per Bambini con pareti beige e moquette - Foto e idee per arredare
1
