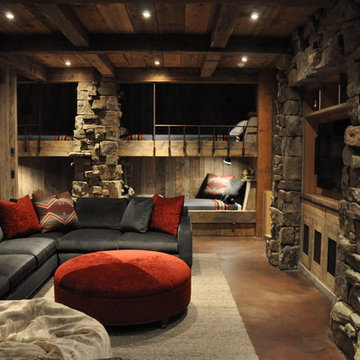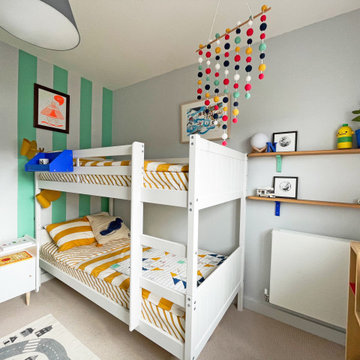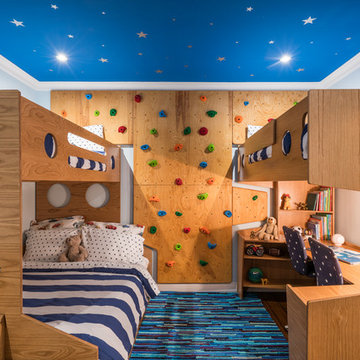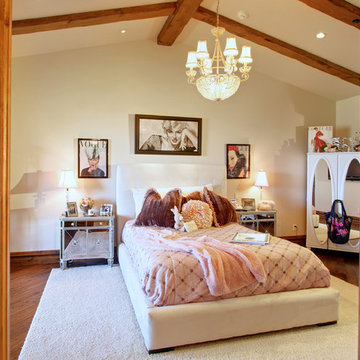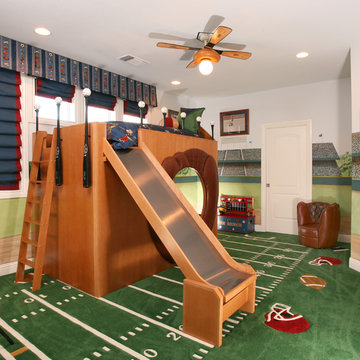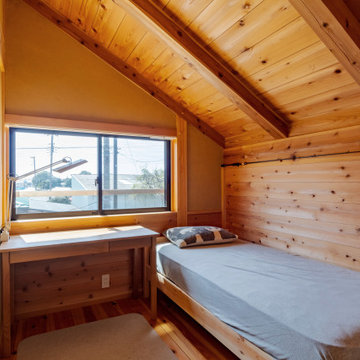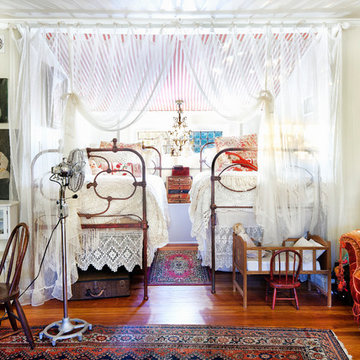Camerette per Bambini color legno - Foto e idee per arredare
Filtra anche per:
Budget
Ordina per:Popolari oggi
21 - 40 di 1.189 foto
1 di 2

For small bedrooms the space below can become a child's work desk area. The frame can be encased with curtains for a private play/fort.
Photo Jim Butz & Larry Malvin
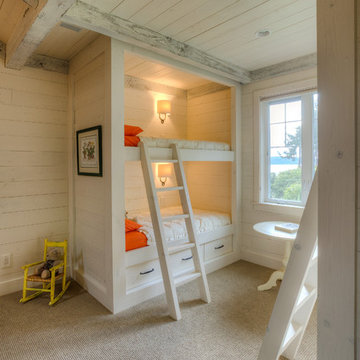
Lucas Henning Photography
Foto di una cameretta per bambini da 1 a 3 anni chic con pareti beige e moquette
Foto di una cameretta per bambini da 1 a 3 anni chic con pareti beige e moquette

Spacecrafting Photography
Esempio di una cameretta per bambini da 4 a 10 anni stile marinaro con pareti bianche, pavimento in legno massello medio e soffitto in carta da parati
Esempio di una cameretta per bambini da 4 a 10 anni stile marinaro con pareti bianche, pavimento in legno massello medio e soffitto in carta da parati
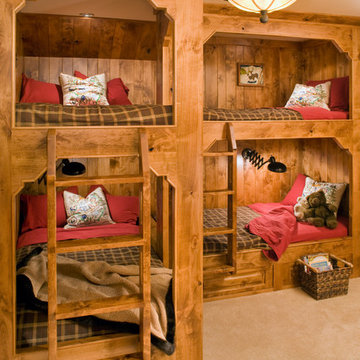
Lesley Allen Photography, interior design by Corinne Brown, ASID
The boy's bunk room in this ski retreat is rustic and playful. The flannel sheets and plaid bedcovers go with the more masculine look. There are two wall beds opposite, so that this tiny room can sleep six. All designed by DK Woodworks and Corinne Brown, ASID

© Ethan Rohloff Photography
Esempio di una cameretta per bambini da 4 a 10 anni stile rurale di medie dimensioni con pareti beige e parquet scuro
Esempio di una cameretta per bambini da 4 a 10 anni stile rurale di medie dimensioni con pareti beige e parquet scuro
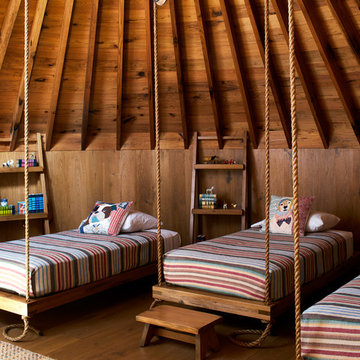
Photo: George Barberis
Immagine di una cameretta per bambini rustica con pareti marroni, pavimento in legno massello medio e pavimento marrone
Immagine di una cameretta per bambini rustica con pareti marroni, pavimento in legno massello medio e pavimento marrone
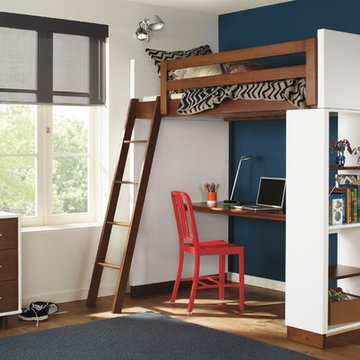
Made by a family-owned company in New York, the Moda loft brings modern, functional design to kids' furniture. It features a clever, space-efficient design with multiple desk and bookcase storage options. Crafted from solid maple and durable MDF, you can choose from wood finishes and an array of bright colors. Our Moda loft beds meet or exceed all U.S. government safety standards, as well as CPSC requirements and ASTM standards.
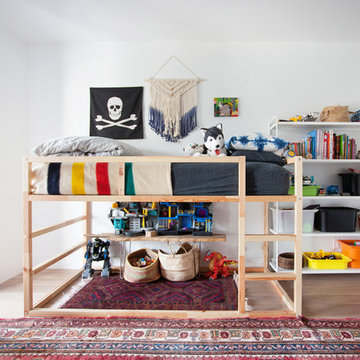
Phoebe Chauson
Ispirazione per una cameretta per bambini da 4 a 10 anni moderna con pareti bianche e parquet scuro
Ispirazione per una cameretta per bambini da 4 a 10 anni moderna con pareti bianche e parquet scuro
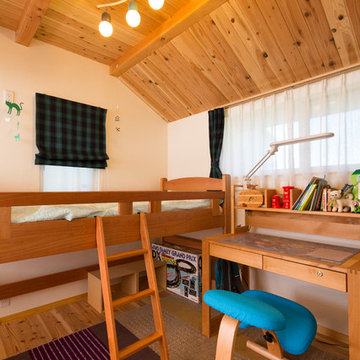
可愛らしいインテリアに囲まれた子ども部屋
Esempio di una piccola cameretta da bambino stile rurale con pareti bianche, pavimento in legno massello medio e pavimento marrone
Esempio di una piccola cameretta da bambino stile rurale con pareti bianche, pavimento in legno massello medio e pavimento marrone
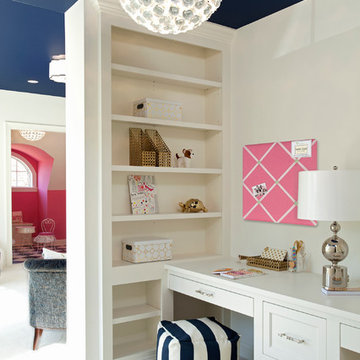
Schultz Photo & Design LLC
Foto di una cameretta per bambini da 4 a 10 anni tradizionale con pareti bianche e moquette
Foto di una cameretta per bambini da 4 a 10 anni tradizionale con pareti bianche e moquette
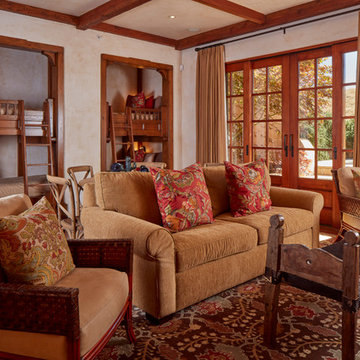
Immagine di una cameretta neutra mediterranea con pareti beige e pavimento rosso
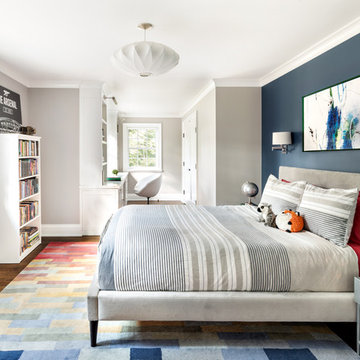
CHURCH LANE - Boy's Bedroom
Immagine di una cameretta per bambini chic con pareti blu, parquet scuro e pavimento marrone
Immagine di una cameretta per bambini chic con pareti blu, parquet scuro e pavimento marrone

Northern Michigan summers are best spent on the water. The family can now soak up the best time of the year in their wholly remodeled home on the shore of Lake Charlevoix.
This beachfront infinity retreat offers unobstructed waterfront views from the living room thanks to a luxurious nano door. The wall of glass panes opens end to end to expose the glistening lake and an entrance to the porch. There, you are greeted by a stunning infinity edge pool, an outdoor kitchen, and award-winning landscaping completed by Drost Landscape.
Inside, the home showcases Birchwood craftsmanship throughout. Our family of skilled carpenters built custom tongue and groove siding to adorn the walls. The one of a kind details don’t stop there. The basement displays a nine-foot fireplace designed and built specifically for the home to keep the family warm on chilly Northern Michigan evenings. They can curl up in front of the fire with a warm beverage from their wet bar. The bar features a jaw-dropping blue and tan marble countertop and backsplash. / Photo credit: Phoenix Photographic
Camerette per Bambini color legno - Foto e idee per arredare
2
