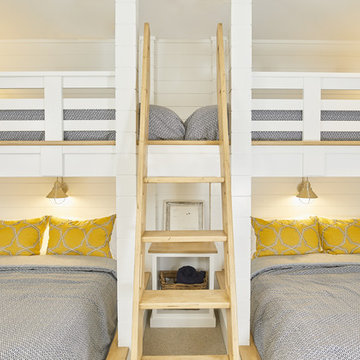Camerette per Bambini - Camerette Neutre, Camerette da Bambino - Foto e idee per arredare
Filtra anche per:
Budget
Ordina per:Popolari oggi
61 - 80 di 34.703 foto
1 di 3

The owners of this 1941 cottage, located in the bucolic village of Annisquam, wanted to modernize the home without sacrificing its earthy wood and stone feel. Recognizing that the house had “good bones” and loads of charm, SV Design proposed exterior and interior modifications to improve functionality, and bring the home in line with the owners’ lifestyle. The design vision that evolved was a balance of modern and traditional – a study in contrasts.
Prior to renovation, the dining and breakfast rooms were cut off from one another as well as from the kitchen’s preparation area. SV's architectural team developed a plan to rebuild a new kitchen/dining area within the same footprint. Now the space extends from the dining room, through the spacious and light-filled kitchen with eat-in nook, out to a peaceful and secluded patio.
Interior renovations also included a new stair and balustrade at the entry; a new bathroom, office, and closet for the master suite; and renovations to bathrooms and the family room. The interior color palette was lightened and refreshed throughout. Working in close collaboration with the homeowners, new lighting and plumbing fixtures were selected to add modern accents to the home's traditional charm.
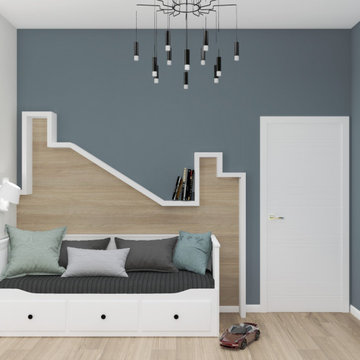
Foto di una cameretta per bambini da 4 a 10 anni di medie dimensioni con pareti grigie, pavimento in laminato, pavimento beige e carta da parati
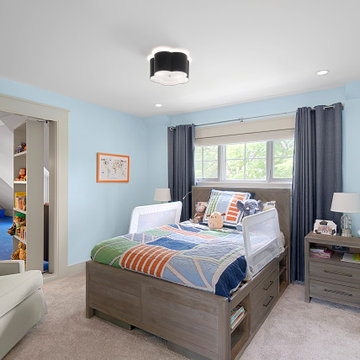
A secret door leads to a large playroom.
Ispirazione per una cameretta per bambini da 4 a 10 anni chic di medie dimensioni con pareti blu, moquette e pavimento marrone
Ispirazione per una cameretta per bambini da 4 a 10 anni chic di medie dimensioni con pareti blu, moquette e pavimento marrone
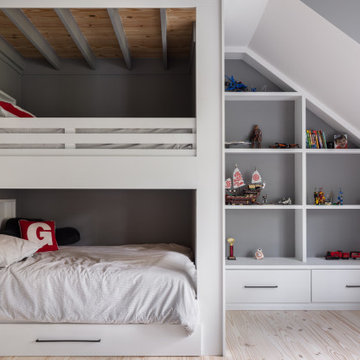
Idee per una cameretta per bambini country con pareti grigie, parquet chiaro, pavimento beige, travi a vista e soffitto in legno
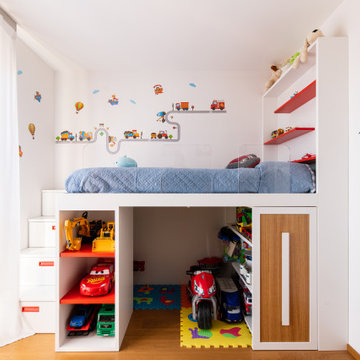
Il mobile di questa cameretta è stato realizzato su misura per poter sfruttare tutto lo spazio possibile. Sulla sinistra le scale che portano al letto sono dei cassetti di diverse lunghezze per sfruttare la profondità. Nella parte sotto sono state previste delle mensole e un vano rettangolare scorrevole con ripiani per appoggiare i giochi. in fututo si possono inserire altri vani con ripiani e bastoni e trasformare il sotto del letto in un avera e propria cabina armadio. Il letto ha un materasso ergonimico specifico per la crescita dei bambini poggiato su una rete tradizionale. Sono state inoltre incastrati 2 moduli in plexiglass per garantire la sicurezza del bambino mentre dorme. Essendo semplicemente avvitati possono essere tolti un domani o sostituiti. La testata del letto ha una luce led incassata e delle mensole per poggiare libri e giochi. Le pareti sono state colorate da sticker.
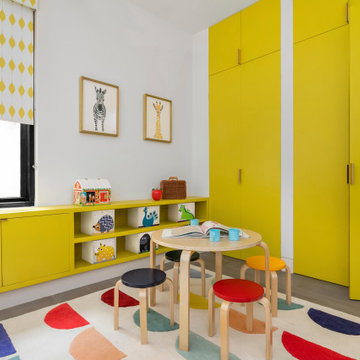
Idee per una cameretta per bambini da 1 a 3 anni design con pareti bianche, pavimento in legno massello medio e pavimento marrone

Esempio di un'ampia cameretta per bambini contemporanea con pareti bianche, parquet chiaro, pavimento marrone, soffitto a volta e pareti in perlinato
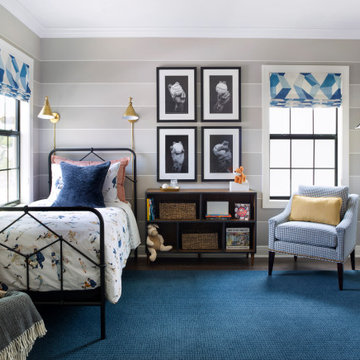
When you dad is a professional pitcher, it is pretty easy to decide that you want a baseball themed bedroom. Our client had various pitching grips photographed which are the focal point of this space and will be an heirloom for the family. Stripes in muted tones wrap around the entire room and will be a backdrop as the little boy grows up. A classic iron bed topped with vintage baseball themed bedding add subtle color and pattern. Reading lamps above the bed make bedtime story time easy.
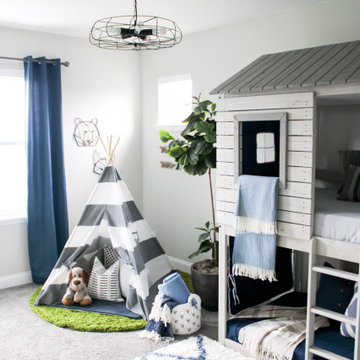
Foto di una cameretta per bambini chic con pareti bianche, moquette e pavimento grigio
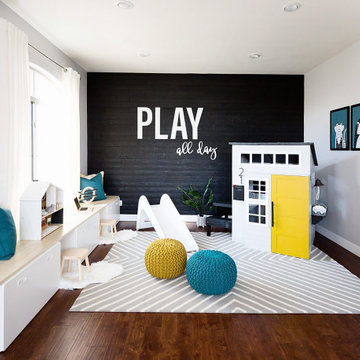
Foto di una cameretta per bambini da 1 a 3 anni moderna di medie dimensioni con pareti grigie, pavimento in legno massello medio e pavimento marrone
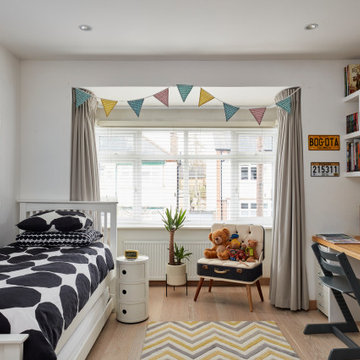
Photo: Chris Snook © Houzz 2020
Immagine di una cameretta per bambini da 4 a 10 anni tradizionale con pareti bianche, pavimento in legno massello medio e pavimento marrone
Immagine di una cameretta per bambini da 4 a 10 anni tradizionale con pareti bianche, pavimento in legno massello medio e pavimento marrone

Flannel drapes balance the cedar cladding of these four bunks while also providing for privacy.
Foto di una grande cameretta per bambini stile rurale con pareti beige, pavimento in ardesia, pavimento nero e pareti in legno
Foto di una grande cameretta per bambini stile rurale con pareti beige, pavimento in ardesia, pavimento nero e pareti in legno
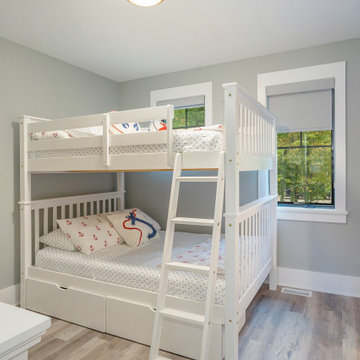
Idee per una cameretta per bambini stile marino con pareti grigie, pavimento in legno massello medio e pavimento marrone
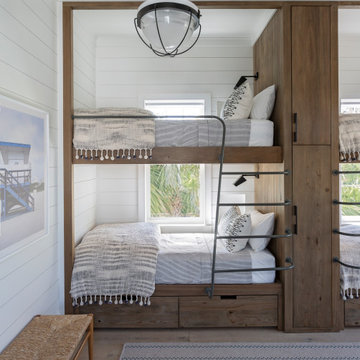
Immagine di una grande cameretta per bambini da 4 a 10 anni costiera con pareti bianche, pavimento in legno massello medio e pavimento beige
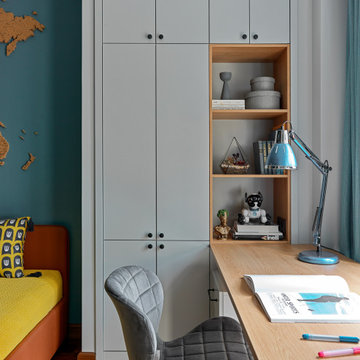
Idee per una cameretta per bambini da 4 a 10 anni design di medie dimensioni con pareti blu, pavimento in legno massello medio e pavimento marrone
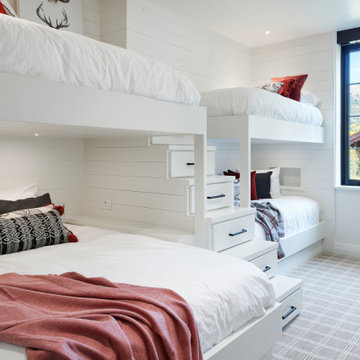
Ispirazione per una cameretta per bambini rustica con pareti bianche, moquette e pavimento grigio
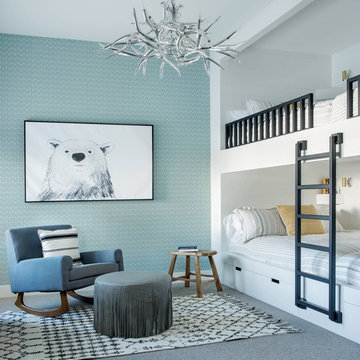
Esempio di una cameretta per bambini da 4 a 10 anni rustica con pareti blu, moquette, pavimento grigio e carta da parati
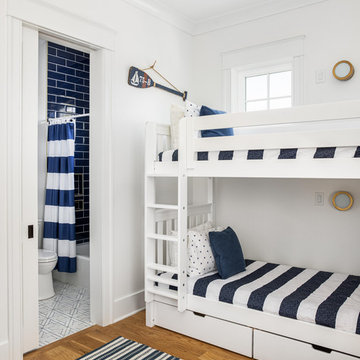
Adorable kids bedroom with 4 bunkbeds, with individual lights. Attached bathroom with navy subway tile and nautical accents.
Ispirazione per una cameretta per bambini stile marinaro con pareti bianche, pavimento in legno massello medio e pavimento marrone
Ispirazione per una cameretta per bambini stile marinaro con pareti bianche, pavimento in legno massello medio e pavimento marrone

Welcome to a Teens bedroom! Plenty of space for many activities.
Foto di una cameretta per bambini tradizionale di medie dimensioni con pareti grigie, moquette e pavimento grigio
Foto di una cameretta per bambini tradizionale di medie dimensioni con pareti grigie, moquette e pavimento grigio
Camerette per Bambini - Camerette Neutre, Camerette da Bambino - Foto e idee per arredare
4
