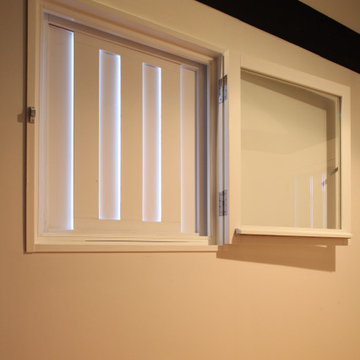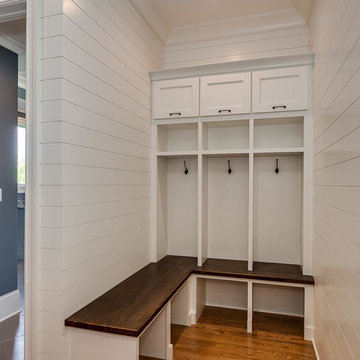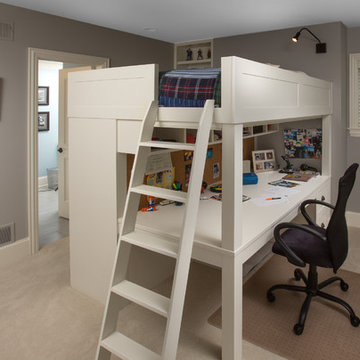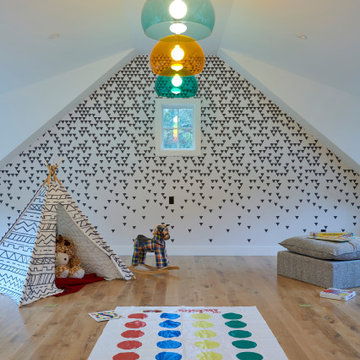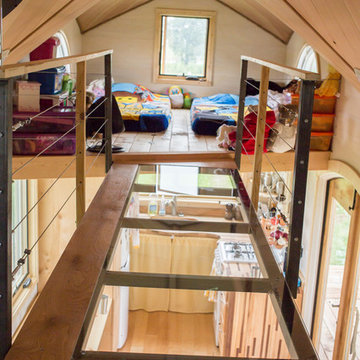Camerette per Bambini american style - Foto e idee per arredare
Filtra anche per:
Budget
Ordina per:Popolari oggi
81 - 100 di 2.058 foto
1 di 2
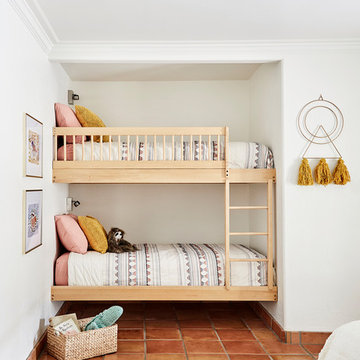
We re-imagined an old southwest abode in Scottsdale, a stone's throw from old town. The design was inspired by 70's rock n' roll, and blended architectural details like heavy textural stucco and big archways with colorful and bold glam styling. We handled spacial planning and all interior design, landscape design, as well as custom murals.
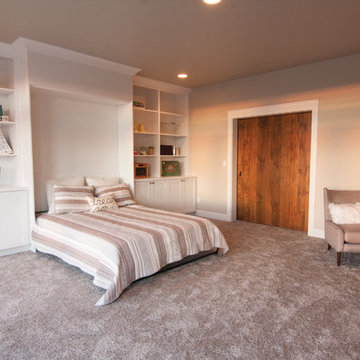
Rec room that has dual purpose. Kids tv/play area that doubles as a large guest bedroom complete with a murphy bed and plenty of storage.
Photo: Becky Pospical
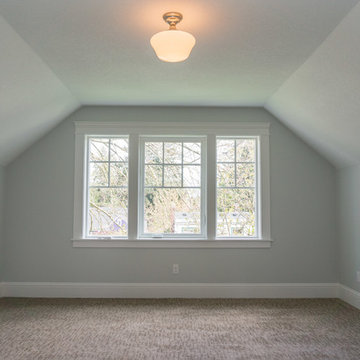
Jason Walchli
Ispirazione per una cameretta per bambini american style di medie dimensioni con pareti grigie e moquette
Ispirazione per una cameretta per bambini american style di medie dimensioni con pareti grigie e moquette
Trova il professionista locale adatto per il tuo progetto
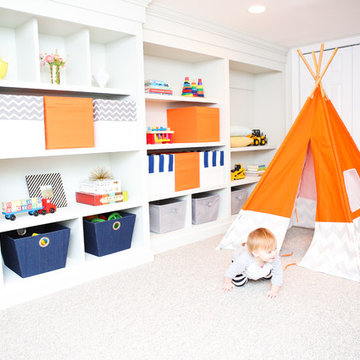
Rut Maldonado
Foto di una cameretta per bambini da 1 a 3 anni stile americano con pareti grigie e moquette
Foto di una cameretta per bambini da 1 a 3 anni stile americano con pareti grigie e moquette
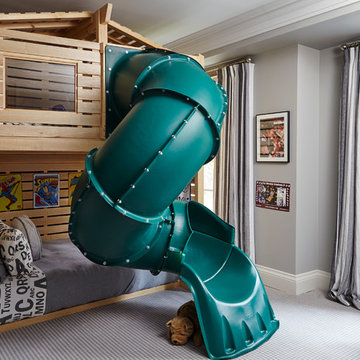
Architects: Richard Wengle Architect Inc //
Idee per una cameretta per bambini da 4 a 10 anni american style di medie dimensioni con pareti grigie, moquette e pavimento grigio
Idee per una cameretta per bambini da 4 a 10 anni american style di medie dimensioni con pareti grigie, moquette e pavimento grigio
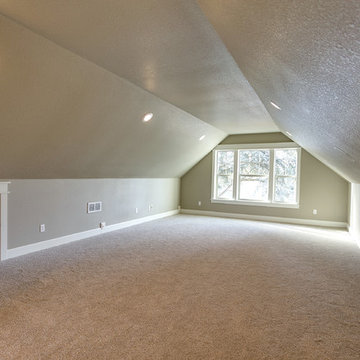
Third floor finished and designed to be useable attic space. Owners will set up their HD TV and sound system here.
Ispirazione per una cameretta per bambini american style con pareti beige e moquette
Ispirazione per una cameretta per bambini american style con pareti beige e moquette
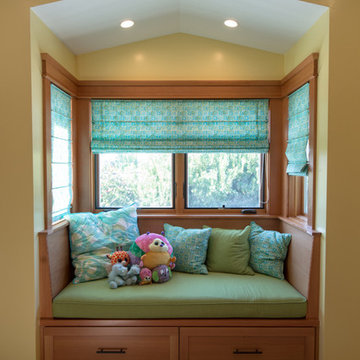
A down-to-the-studs remodel and second floor addition, we converted this former ranch house into a light-filled home designed and built to suit contemporary family life, with no more or less than needed. Craftsman details distinguish the new interior and exterior, and douglas fir wood trim offers warmth and character on the inside.
Photography by Takashi Fukuda.
https://saikleyarchitects.com/portfolio/contemporary-craftsman/
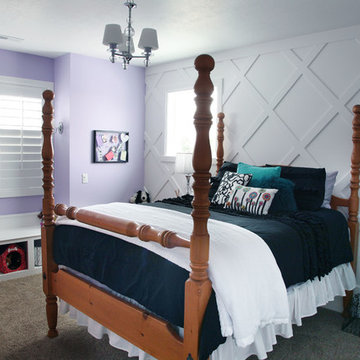
Foto di una cameretta per bambini da 4 a 10 anni stile americano di medie dimensioni con pareti bianche e moquette
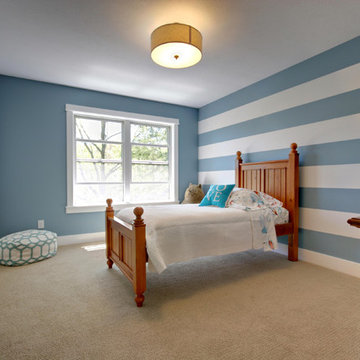
Brian Terrien
Ispirazione per una cameretta per bambini da 1 a 3 anni american style con pareti blu e moquette
Ispirazione per una cameretta per bambini da 1 a 3 anni american style con pareti blu e moquette
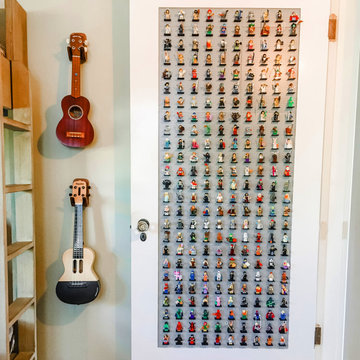
Inspired by a trip to Legoland, I devised a unique way to cantilever the Lego Minifigure base plates to the gray base plate perpendicularly without having to use glue. Just don't slam the door.
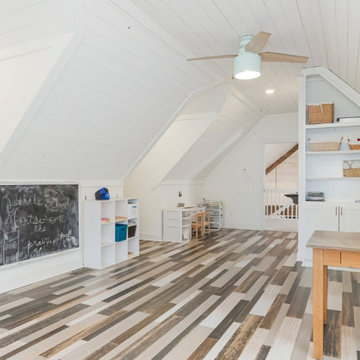
The inspiration was based on European country homes. The exterior stone and brick work, ironwork, slate-looking roof, shake shingle siding, and even the landscaping were intentionally tied together to resemble something you might find on the countryside in England or Italy. Inside we used age old design concept to tie in with newer farmhouse styles. We aimed to focus on family-friendly materials, making each space efficient for daily living, and maintaining aesthetically beautiful finishing touches. We call it the treehouse because we feel like we are living on top of the backyard trees waving right outside the main level windows.
An open concept paired with an abundance of windows create a light and airy feel in the main level of the home. Finishing off the vaulted ceilings with meaty exposed beams really made the main living space visually balanced and beautiful. Walking through the home you can find unique tile accents used on the walls and floors, natural wood flooring all throughout the main living space, and countertops of marble, granite, and stainless steel. With efficiency in mind, the two laundry rooms are coordinated in proximity to the closets. The office built-ins disguise a secret door to extra storage and the storm shelter.
The kitchen sink was refurbished after we ripped it from the basement of Jason’s grandparent’s home! We used faucets, handle pulls, and mirrors to accessorize and bring beauty to each space. The lighting we chose was also intentional to maintain the aesthetic appeal from floor to ceiling. Built-ins all throughout the home provide subtle pops of color and were used to maximize function in each space.
The exterior elements of the home were also important as our family loves being outdoors. We created multiple outdoor spaces including a large deck off of the dining area, a winding staircase to the covered brick patio surrounded by the fenced garden area, and an easily accessible pond, fire pit, and chicken coop in the back yard.
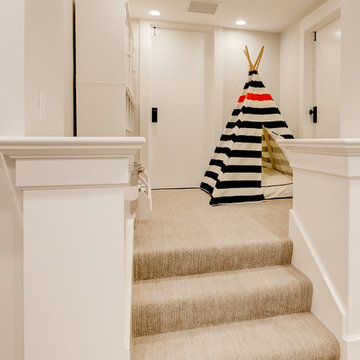
Photography by TC Peterson.
Esempio di una piccola cameretta per bambini da 4 a 10 anni stile americano con pareti bianche, moquette e pavimento beige
Esempio di una piccola cameretta per bambini da 4 a 10 anni stile americano con pareti bianche, moquette e pavimento beige
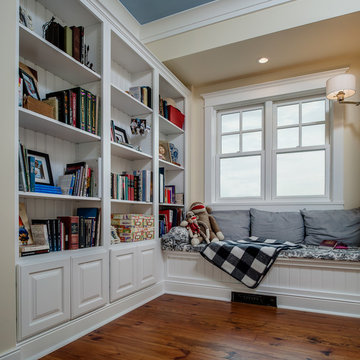
Idee per una cameretta per bambini american style di medie dimensioni con pavimento in legno massello medio, pareti beige, pavimento marrone e soffitto ribassato
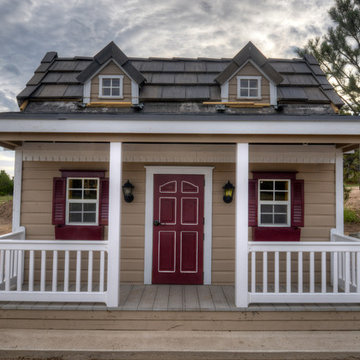
Ispirazione per una piccola cameretta per bambini da 4 a 10 anni stile americano con pareti beige
Camerette per Bambini american style - Foto e idee per arredare
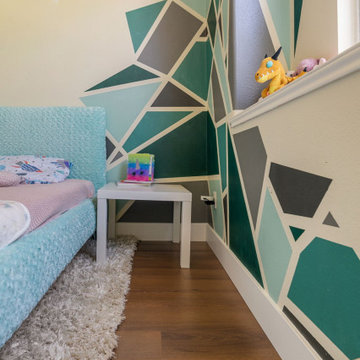
Rich toasted cherry with a light rustic grain that has iconic character and texture. With the Modin Collection, we have raised the bar on luxury vinyl plank. The result: a new standard in resilient flooring.
5
