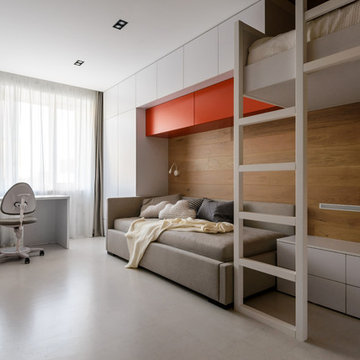Camerette Neutre contemporanee - Foto e idee per arredare
Filtra anche per:
Budget
Ordina per:Popolari oggi
161 - 180 di 5.805 foto
1 di 3
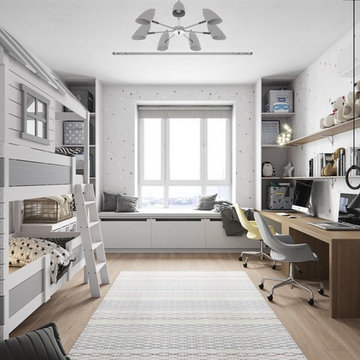
Полное описание проекта: https://lesh-84.ru/ru/news/prostornaya-kvartira-na-petrovskom-prospekte?utm_source=houzz
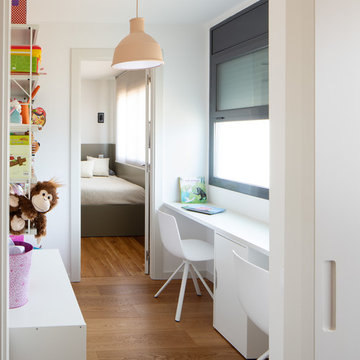
Idee per una cameretta per bambini design con pareti bianche, pavimento in legno massello medio e pavimento marrone
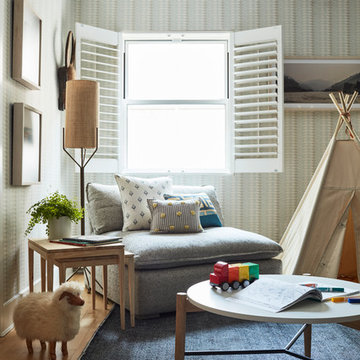
When we imagine the homes of our favorite actors, we often think of picturesque kitchens, artwork hanging on the walls, luxurious furniture, and pristine conditions 24/7. But for celebrities with children, sometimes that last one isn’t always accurate! Kids will be kids – which means there may be messy bedrooms, toys strewn across their play area, and maybe even some crayon marks or finger-paints on walls or floors.
Lucy Liu recently partnered with One Kings Lane and Paintzen to redesign her son Rockwell’s playroom in their Manhattan apartment for that reason. Previously, Lucy had decided not to focus too much on the layout or color of the space – it was simply a room to hold all of Rockwell’s toys. There wasn’t much of a design element to it and very little storage.
Lucy was ready to change that – and transform the room into something more sophisticated and tranquil for both Rockwell and for guests (especially those with kids!). And to really bring that transformation to life, one of the things that needed to change was the lack of color and texture on the walls.
When selecting the color palette, Lucy and One Kings Lane designer Nicole Fisher decided on a more neutral, contemporary style. They chose to avoid the primary colors, which are too often utilized in children’s rooms and playrooms.
Instead, they chose to have Paintzen paint the walls in a cozy gray with warm beige undertones. (Try PPG ‘Slate Pebble’ for a similar look!) It created a perfect backdrop for the decor selected for the room, which included a tepee for Rockwell, some Tribal-inspired artwork, Moroccan woven baskets, and some framed artwork.
To add texture to the space, Paintzen also installed wallpaper on two of the walls. The wallpaper pattern involved muted blues and grays to add subtle color and a slight contrast to the rest of the walls. Take a closer look at this smartly designed space, featuring a beautiful neutral color palette and lots of exciting textures!
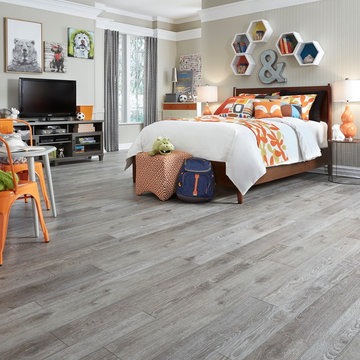
An urban chic look with rustic refined characteristics, Hudson features 4, 6 and 8-inch variable width x 48-inch long planks that are wire brushed and white-washed to capture the timeless beauty of white oak in a contemporary way. Available in three hues: Brownstone, Cobblestone and Stucco.
Photo credit: Mannington
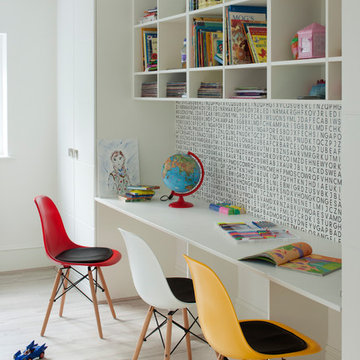
Philip Vile
Immagine di una cameretta per bambini contemporanea con pareti bianche e parquet chiaro
Immagine di una cameretta per bambini contemporanea con pareti bianche e parquet chiaro
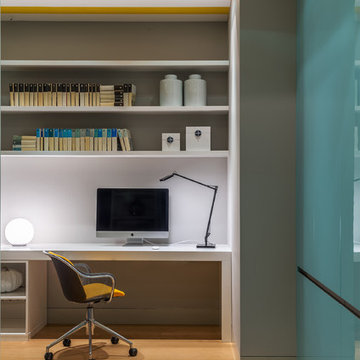
Авторы проекта: Златан Бркич, Лидия Бркич, Ведран Бркич.
Фотограф: Красюк Сергей
Ispirazione per una cameretta per bambini minimal con parquet chiaro, pavimento beige e pareti bianche
Ispirazione per una cameretta per bambini minimal con parquet chiaro, pavimento beige e pareti bianche
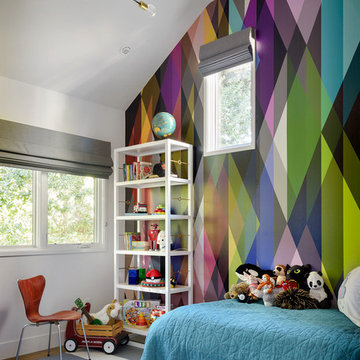
Aaron Leitz
Foto di una cameretta neutra minimal di medie dimensioni con pavimento in legno massello medio e pareti multicolore
Foto di una cameretta neutra minimal di medie dimensioni con pavimento in legno massello medio e pareti multicolore
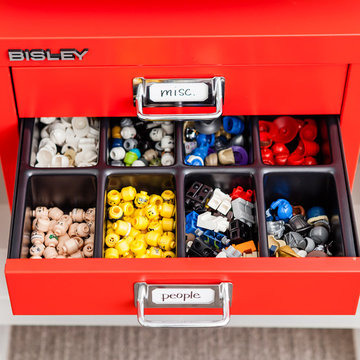
Toys can really begin to take over the house - so figuring out an organization system will not only make you happy but it's a great way to teach those tykes the importance of organization.
For the smaller toys that can easily be lost, the Bisley Filing Cabinet from The Container Store is great. The bright colors look great and the variety of drawer inserts can be tailored to the pieces you are storing. Each drawer has a label for easy identification.
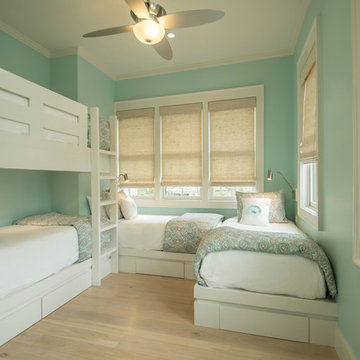
Custom bunks in "U" configuration with woven wood shades in cheerful colors of the Emerald Coast waters. This home is the ultimate vacation home in Watercolor!
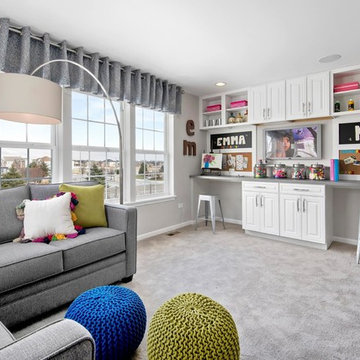
Ispirazione per una cameretta per bambini contemporanea di medie dimensioni con pareti bianche e moquette
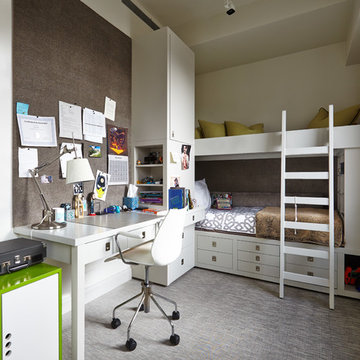
Ispirazione per una cameretta per bambini minimal con pareti bianche e moquette
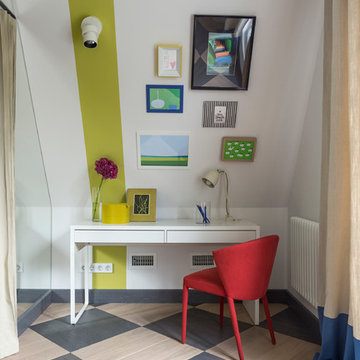
Immagine di una cameretta per bambini minimal con pareti multicolore e pavimento multicolore
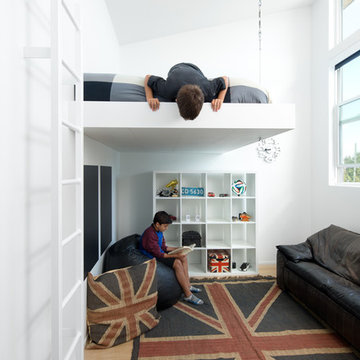
Placed within an idyllic beach community, this modern family home is filled with both playful and functional spaces. Natural light reflects throughout and oversized openings allow for movement to the outdoor spaces. Custom millwork completes the kitchen with concealed appliances, and creates a space well suited for entertaining. Accents of concrete add strength and architectural context to the spaces. Livable finishes of white oak and quartz are simple and hardworking. High ceilings in the bedroom level allowed for creativity in children’s spaces, and the addition of colour brings in that sense of playfulness. Art pieces reflect the owner’s time spent abroad, and exude their love of life – which is fitting in a place where the only boundaries to roam are the ocean and railways.
KBC Developments
Photography by Ema Peter
www.emapeter.com
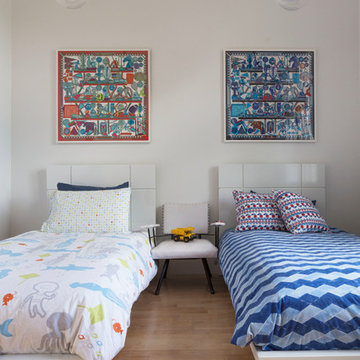
In the shared kids’ bedroom, colorful accents from IKEA and Serena & Lily add a touch of whimsey. Framed Hermès scarves above the children’s beds double as graphic artwork.
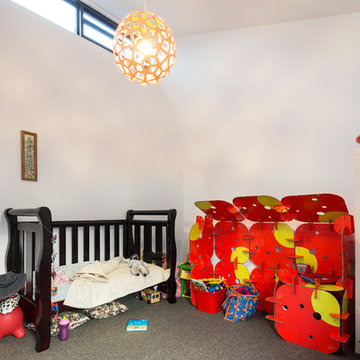
Stefan Postles
Esempio di una cameretta per bambini da 1 a 3 anni minimal con pareti bianche e moquette
Esempio di una cameretta per bambini da 1 a 3 anni minimal con pareti bianche e moquette
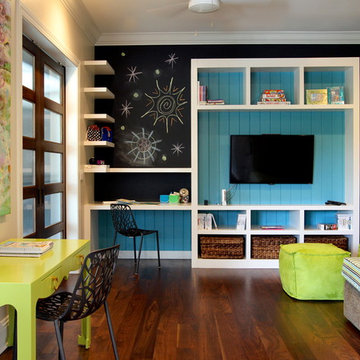
Ispirazione per una cameretta per bambini contemporanea con parquet scuro, pareti multicolore e pavimento marrone
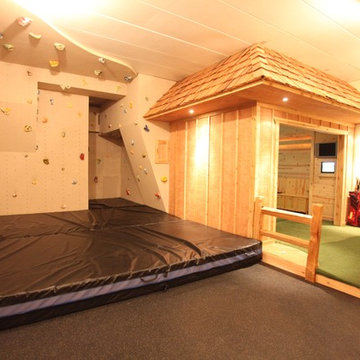
We are a full service, residential design/build company specializing in large remodels and whole house renovations. Our way of doing business is dynamic, interactive and fully transparent. It's your house, and it's your money. Recognition of this fact is seen in every facet of our business because we respect our clients enough to be honest about the numbers. In exchange, they trust us to do the right thing. Pretty simple when you think about it.
URL
http://www.kuhldesignbuild.com
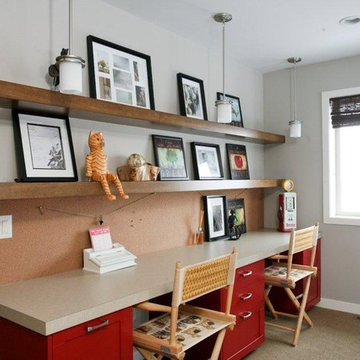
laundry, mud room, homework center, stair well. All of these areas make this home very functional!
Esempio di una cameretta per bambini contemporanea con pareti grigie e moquette
Esempio di una cameretta per bambini contemporanea con pareti grigie e moquette

2 years after building their house, a young family needed some more space for needs of their growing children. The decision was made to renovate their unfinished basement to create a new space for both children and adults.
PLAYPOD
The most compelling feature upon entering the basement is the Playpod. The 100 sq.ft structure is both playful and practical. It functions as a hideaway for the family’s young children who use their imagination to transform the space into everything from an ice cream truck to a space ship. Storage is provided for toys and books, brining order to the chaos of everyday playing. The interior is lined with plywood to provide a warm but robust finish. In contrast, the exterior is clad with reclaimed pine floor boards left over from the original house. The black stained pine helps the Playpod stand out while simultaneously enabling the character of the aged wood to be revealed. The orange apertures create ‘moments’ for the children to peer out to the world while also enabling parents to keep an eye on the fun. The Playpod’s unique form and compact size is scaled for small children but is designed to stimulate big imagination. And putting the FUN in FUNctional.
PLANNING
The layout of the basement is organized to separate private and public areas from each other. The office/guest room is tucked away from the media room to offer a tranquil environment for visitors. The new four piece bathroom serves the entire basement but can be annexed off by a set of pocket doors to provide a private ensuite for guests.
The media room is open and bright making it inviting for the family to enjoy time together. Sitting adjacent to the Playpod, the media room provides a sophisticated place to entertain guests while the children can enjoy their own space close by. The laundry room and small home gym are situated in behind the stairs. They work symbiotically allowing the homeowners to put in a quick workout while waiting for the clothes to dry. After the workout gym towels can quickly be exchanged for fluffy new ones thanks to the ample storage solutions customized for the homeowners.
Camerette Neutre contemporanee - Foto e idee per arredare
9
