Camerette Neutre con travi a vista - Foto e idee per arredare
Filtra anche per:
Budget
Ordina per:Popolari oggi
21 - 40 di 196 foto
1 di 3
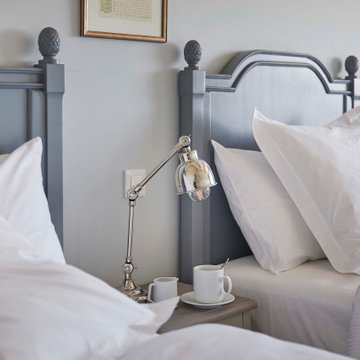
Uen chambre d'enfant comme un dortoir, avec 3 lits, idéale pour les vacances en famille.
Ispirazione per una cameretta per bambini classica di medie dimensioni con pareti grigie, pavimento in travertino, pavimento beige e travi a vista
Ispirazione per una cameretta per bambini classica di medie dimensioni con pareti grigie, pavimento in travertino, pavimento beige e travi a vista

This Paradise Model. My heart. This was build for a family of 6. This 8x28' Paradise model ATU tiny home can actually sleep 8 people with the pull out couch. comfortably. There are 2 sets of bunk beds in the back room, and a king size bed in the loft. This family ordered a second unit that serves as the office and dance studio. They joined the two ATUs with a deck for easy go-between. The bunk room has built-in storage staircase mirroring one another for clothing and such (accessible from both the front of the stars and the bottom bunk). There is a galley kitchen with quarts countertops that waterfall down both sides enclosing the cabinets in stone.
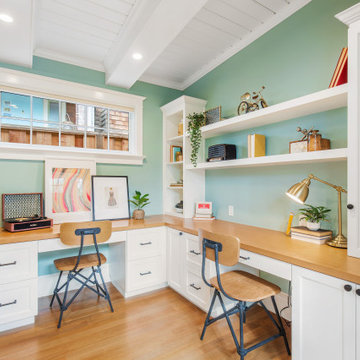
Ispirazione per una cameretta per bambini classica con pareti verdi, parquet chiaro e travi a vista
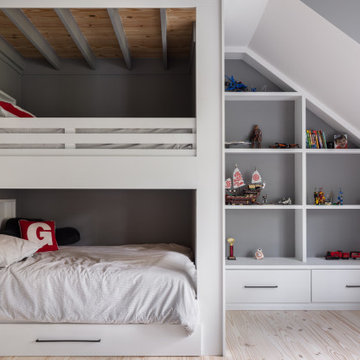
Idee per una cameretta per bambini country con pareti grigie, parquet chiaro, pavimento beige, travi a vista e soffitto in legno

Interior remodel of the 2nd floor opened up the floorplan to bring in light and create a game room space along with extra beds for sleeping. Also included on this level is a tv den, private guest bedroom with full bathroom.
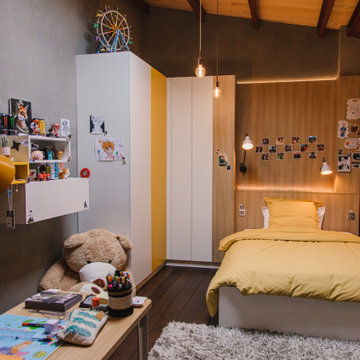
Idee per una grande cameretta per bambini minimal con pareti multicolore, parquet scuro e travi a vista

Immagine di una cameretta per bambini moderna di medie dimensioni con pareti bianche, parquet chiaro e travi a vista
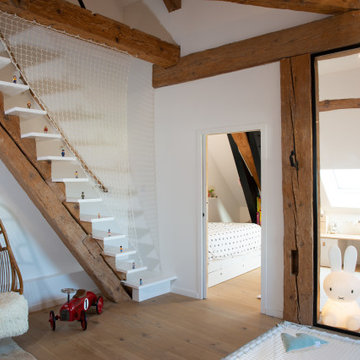
Sublime rénovation d'une maison au bord du lac D’Annecy. Pour l'espace des enfants, un filet d'habitation horizontal a été installé, afin de créer un espace suspendu qui conserve la luminosité dans la pièce en-dessous. Ce filet est également un gain de place car combine à la fois un espace de jeux et un espace de repos : Une solution pratique qui permet de faire des économies et d'optimiser l'espace, avec en prime, un filet garde-corps blanc qui s'accorde avec l'escalier ultracontemporain de la maison.
Références : Filets en mailles de 30mm blanches pour le garde-corps et l’espaces des enfants.
@Casa de Anna
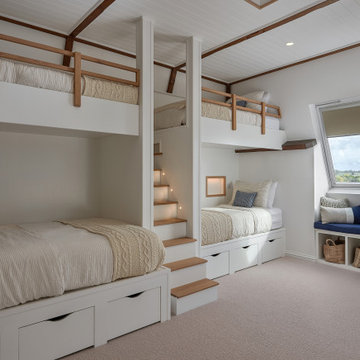
Immagine di una piccola cameretta per bambini costiera con pareti bianche, moquette, pavimento beige e travi a vista

Eichler in Marinwood - In conjunction to the porous programmatic kitchen block as a connective element, the walls along the main corridor add to the sense of bringing outside in. The fin wall adjacent to the entry has been detailed to have the siding slip past the glass, while the living, kitchen and dining room are all connected by a walnut veneer feature wall running the length of the house. This wall also echoes the lush surroundings of lucas valley as well as the original mahogany plywood panels used within eichlers.
photo: scott hargis
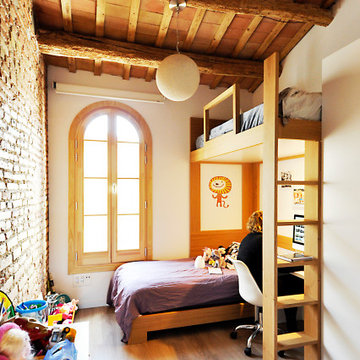
Foto di una cameretta per bambini da 4 a 10 anni moderna di medie dimensioni con pareti bianche, pavimento con piastrelle in ceramica, pavimento marrone, travi a vista e pareti in mattoni
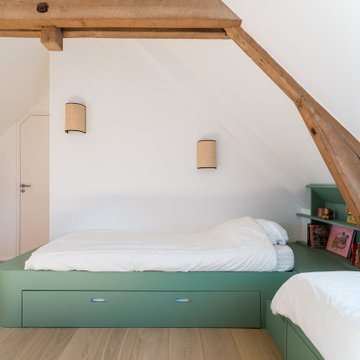
Dans la chambre d’enfants, création de lits estrades avec tiroirs et espace bibliothèque intégré ainsi qu’une longue enfilade fermée.
Immagine di una cameretta per bambini da 4 a 10 anni country di medie dimensioni con pareti bianche, pavimento in legno massello medio, pavimento beige e travi a vista
Immagine di una cameretta per bambini da 4 a 10 anni country di medie dimensioni con pareti bianche, pavimento in legno massello medio, pavimento beige e travi a vista

Immagine di una cameretta per bambini da 4 a 10 anni stile rurale con pareti bianche, pavimento in legno massello medio, pavimento marrone, travi a vista e soffitto a volta
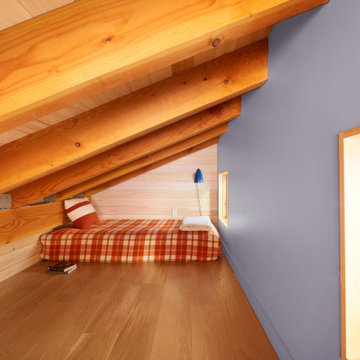
Sleeping Loft
Esempio di una piccola cameretta per bambini stile rurale con pareti blu, pavimento in legno massello medio, travi a vista e pareti in legno
Esempio di una piccola cameretta per bambini stile rurale con pareti blu, pavimento in legno massello medio, travi a vista e pareti in legno
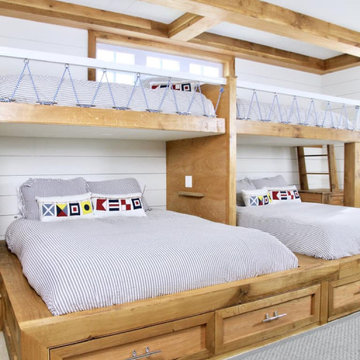
Ispirazione per una cameretta per bambini con pareti grigie, parquet chiaro, pavimento grigio, travi a vista e pareti in perlinato
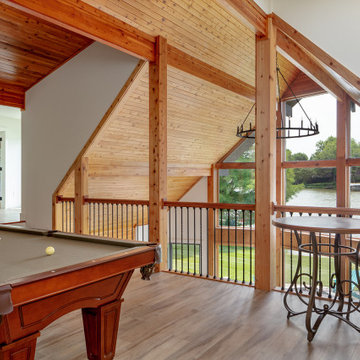
Interior remodel of the 2nd floor opened up the floorplan to bring in light and create a game room space along with extra beds for sleeping. Also included on this level is a tv den, private guest bedroom with full bathroom.
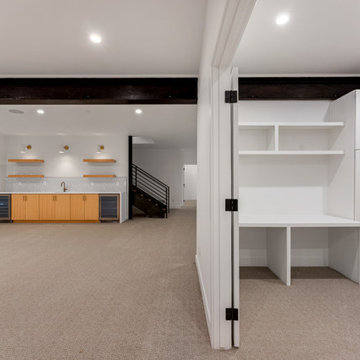
Foto di una cameretta per bambini moderna con pareti bianche, moquette, pavimento grigio e travi a vista
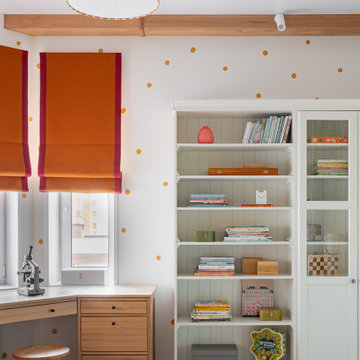
Foto di una grande cameretta neutra da 4 a 10 anni nordica con pareti bianche, parquet chiaro e travi a vista
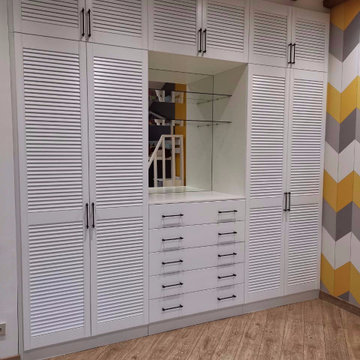
Foto di una grande cameretta per bambini nordica con pareti multicolore, pavimento in laminato, pavimento marrone e travi a vista
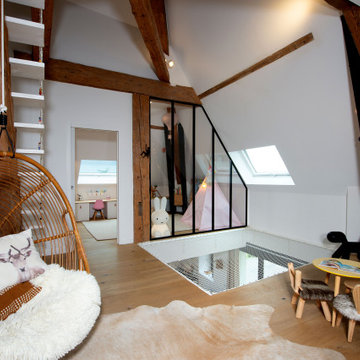
Sublime rénovation d'une maison au bord du lac D’Annecy. Pour l'espace des enfants, un filet d'habitation horizontal a été installé, afin de créer un espace suspendu qui conserve la luminosité dans la pièce en-dessous. Ce filet est également un gain de place car combine à la fois un espace de jeux et un espace de repos : Une solution pratique qui permet de faire des économies et d'optimiser l'espace, avec en prime, un filet garde-corps blanc qui s'accorde avec l'escalier ultracontemporain de la maison.
Références : Filets en mailles de 30mm blanches pour le garde-corps et l’espaces des enfants.
@Casa de Anna
Camerette Neutre con travi a vista - Foto e idee per arredare
2