Camerette Neutre con pavimento in laminato - Foto e idee per arredare
Filtra anche per:
Budget
Ordina per:Popolari oggi
41 - 60 di 741 foto
1 di 3
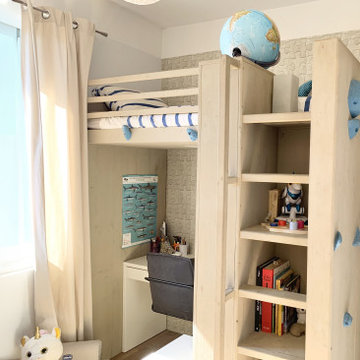
Dans cette chambre, le lit mezzanine conçu sur mesure en bois massif emmène les enfants dans leur imaginaire avec son échelle-bibliothèque, son pan d'escalade, son coin bureau possédant ses propres rangements intégrés et son éclairage indépendant en sous-face de lit. La chambre est ainsi maximisée pour privilégier l'espace de jeux
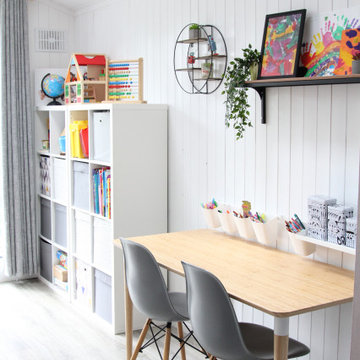
Foto di una piccola cameretta per bambini da 1 a 3 anni minimalista con pareti bianche, pavimento in laminato e pavimento grigio
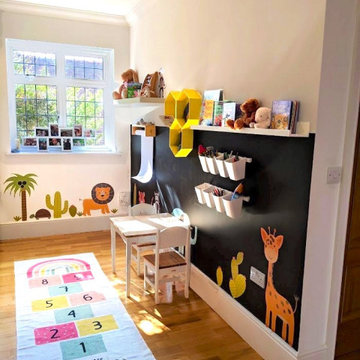
Renovated an attic style bedroom into a children's play area. Our main focus here was to include as much storage space as possible and to and some fun elements for the children such as the tropical wall stickers and animal printed rugs
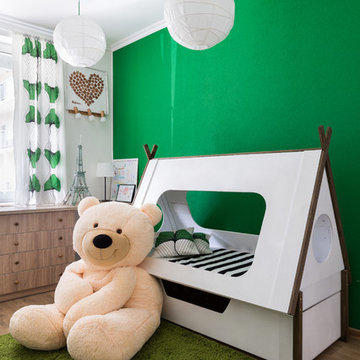
Фотографы: Екатерина Титенко, Анна Чернышова, дизайнер: Александра Сафронова
Esempio di una piccola cameretta per bambini da 4 a 10 anni con pareti verdi, pavimento in laminato e pavimento beige
Esempio di una piccola cameretta per bambini da 4 a 10 anni con pareti verdi, pavimento in laminato e pavimento beige
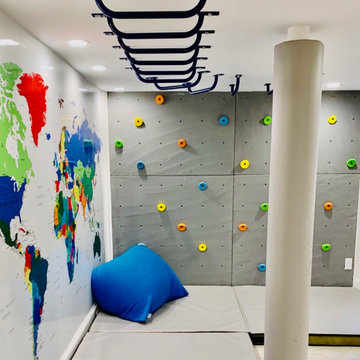
Idee per una cameretta per bambini da 4 a 10 anni chic di medie dimensioni con pareti bianche, pavimento in laminato, pavimento grigio, soffitto a cassettoni e pareti in legno
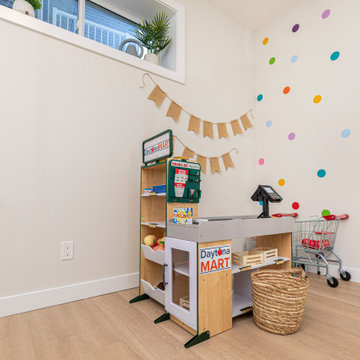
Ispirazione per una cameretta per bambini da 1 a 3 anni classica di medie dimensioni con pareti bianche e pavimento in laminato

Low Gear Photography
Foto di una grande cameretta per bambini classica con pareti blu, pavimento in laminato e pavimento marrone
Foto di una grande cameretta per bambini classica con pareti blu, pavimento in laminato e pavimento marrone
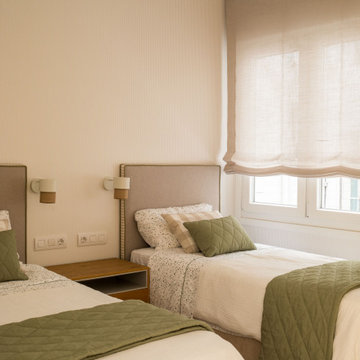
Idee per una cameretta per bambini chic di medie dimensioni con pareti beige, pavimento in laminato, pavimento beige e carta da parati
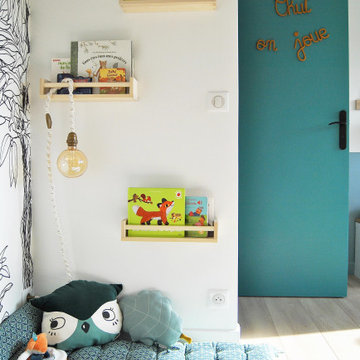
Rénovation complète de cette ancienne chambre en salle de jeux pour enfants :
- bureau évolutif grâce à un plan de travail et des meubles qui peuvent être sur-élevés en ajoutant des pieds
- ancien placard aménagé en petite cabane
- création d'un coin lecture à hauteur d'enfant
- rangements de jeux dans des placards intégrés
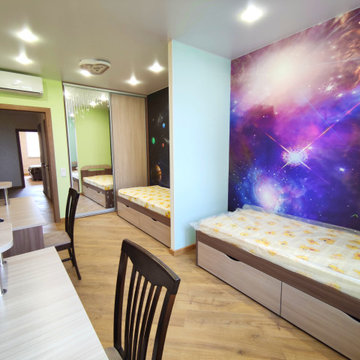
Детская комната для 2х детей
Esempio di una cameretta per bambini di medie dimensioni con pareti verdi, pavimento in laminato, pavimento giallo e carta da parati
Esempio di una cameretta per bambini di medie dimensioni con pareti verdi, pavimento in laminato, pavimento giallo e carta da parati
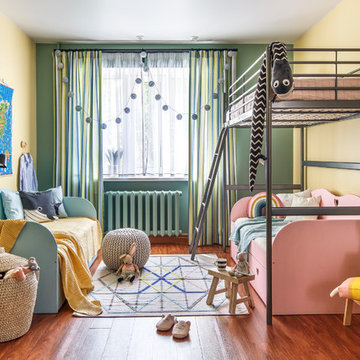
Роман Спиридонов
Immagine di una cameretta neutra da 4 a 10 anni minimal di medie dimensioni con pareti gialle, pavimento in laminato e pavimento marrone
Immagine di una cameretta neutra da 4 a 10 anni minimal di medie dimensioni con pareti gialle, pavimento in laminato e pavimento marrone
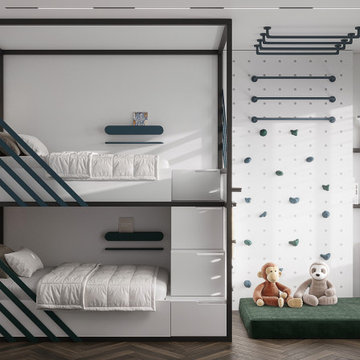
Ispirazione per una cameretta per bambini da 4 a 10 anni design di medie dimensioni con pareti bianche, pavimento in laminato, pavimento marrone, soffitto ribassato e carta da parati
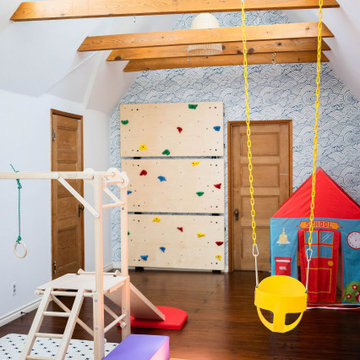
The 2020 pandemic has permanently changed the way we think of “play spaces”. Once, these spaces were just relegated to the outside, many families are now seeking ways to keep kids entertained inside. We took an open attic space and transformed it into a dream play space for young children. With plenty of space for “rough housing” and for adult seating, this space will help keep cabin fever at bay for years to come.
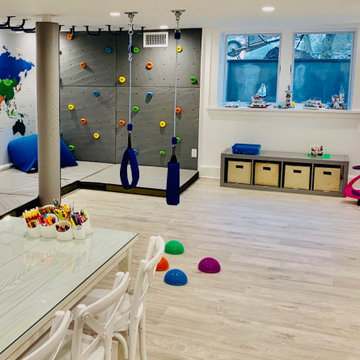
Idee per una cameretta per bambini da 4 a 10 anni tradizionale di medie dimensioni con pareti bianche, pavimento in laminato, pavimento grigio, soffitto a cassettoni e pareti in legno
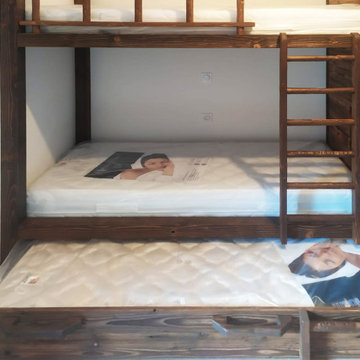
una casa in montagna da utilizzare come chalet per una coppia con due figli piccoli; il progetto di arredo prevede in particolar modo lo sviluppo delle camere secondo lo stile rustico, cercando di sfruttare al massimo gli spazi, in maniera da ricavare diversi posti letto in più per gli ospiti senza pregiudicarne l'estetica e la funzionalità
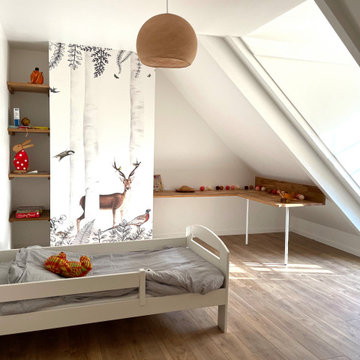
Idee per una cameretta per bambini da 4 a 10 anni country di medie dimensioni con pareti bianche, pavimento in laminato, pavimento beige e carta da parati
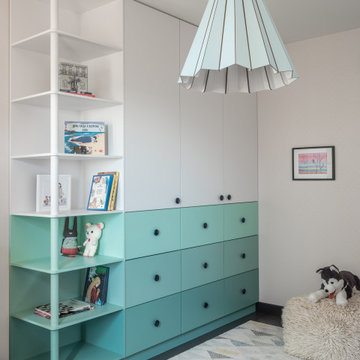
Дизайнер интерьера - Татьяна Архипова, фото - Михаил Лоскутов
Ispirazione per una cameretta per bambini da 4 a 10 anni minimal di medie dimensioni con pareti grigie, pavimento in laminato e pavimento nero
Ispirazione per una cameretta per bambini da 4 a 10 anni minimal di medie dimensioni con pareti grigie, pavimento in laminato e pavimento nero
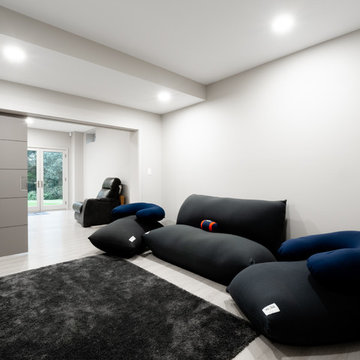
We renovated the master bathroom, the kids' en suite bathroom, and the basement in this modern home in West Chester, PA. The bathrooms as very sleek and modern, with flat panel, high gloss cabinetry, white quartz counters, and gray porcelain tile floors. The basement features a main living area with a play area and a wet bar, an exercise room, a home theatre and a bathroom. These areas, too, are sleek and modern with gray laminate flooring, unique lighting, and a gray and white color palette that ties the area together.
Rudloff Custom Builders has won Best of Houzz for Customer Service in 2014, 2015 2016 and 2017. We also were voted Best of Design in 2016, 2017 and 2018, which only 2% of professionals receive. Rudloff Custom Builders has been featured on Houzz in their Kitchen of the Week, What to Know About Using Reclaimed Wood in the Kitchen as well as included in their Bathroom WorkBook article. We are a full service, certified remodeling company that covers all of the Philadelphia suburban area. This business, like most others, developed from a friendship of young entrepreneurs who wanted to make a difference in their clients’ lives, one household at a time. This relationship between partners is much more than a friendship. Edward and Stephen Rudloff are brothers who have renovated and built custom homes together paying close attention to detail. They are carpenters by trade and understand concept and execution. Rudloff Custom Builders will provide services for you with the highest level of professionalism, quality, detail, punctuality and craftsmanship, every step of the way along our journey together.
Specializing in residential construction allows us to connect with our clients early in the design phase to ensure that every detail is captured as you imagined. One stop shopping is essentially what you will receive with Rudloff Custom Builders from design of your project to the construction of your dreams, executed by on-site project managers and skilled craftsmen. Our concept: envision our client’s ideas and make them a reality. Our mission: CREATING LIFETIME RELATIONSHIPS BUILT ON TRUST AND INTEGRITY.
Photo Credit: JMB Photoworks
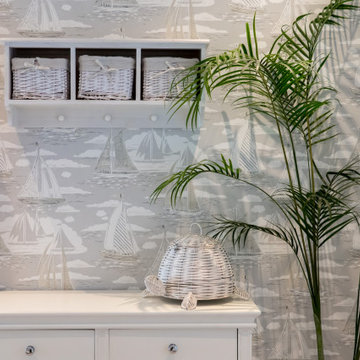
After designing and fitting out our clients house in 2020, on behalf of our lovely clients, we were then called back a couple of years later to create a nursery/kids room after their family expanding further. Being a coastal property, with the rest of the house adopting a Hampton's' themed interiors movement, we created a charming cabin-like room, appropriate for both children and adults to enjoy.
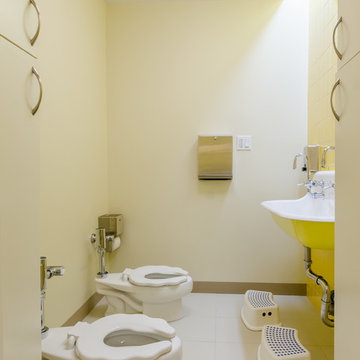
Renovated storefront to create an open airy modern neighborhood daycare that popped with color and functionality.
Photography by Chastity Cortijo
Foto di una piccola cameretta per bambini da 1 a 3 anni contemporanea con pareti gialle, pavimento in laminato e pavimento beige
Foto di una piccola cameretta per bambini da 1 a 3 anni contemporanea con pareti gialle, pavimento in laminato e pavimento beige
Camerette Neutre con pavimento in laminato - Foto e idee per arredare
3