Camerette Neutre con pavimento in laminato - Foto e idee per arredare
Filtra anche per:
Budget
Ordina per:Popolari oggi
161 - 180 di 741 foto
1 di 3
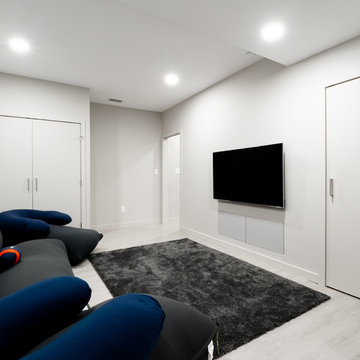
We renovated the master bathroom, the kids' en suite bathroom, and the basement in this modern home in West Chester, PA. The bathrooms as very sleek and modern, with flat panel, high gloss cabinetry, white quartz counters, and gray porcelain tile floors. The basement features a main living area with a play area and a wet bar, an exercise room, a home theatre and a bathroom. These areas, too, are sleek and modern with gray laminate flooring, unique lighting, and a gray and white color palette that ties the area together.
Rudloff Custom Builders has won Best of Houzz for Customer Service in 2014, 2015 2016 and 2017. We also were voted Best of Design in 2016, 2017 and 2018, which only 2% of professionals receive. Rudloff Custom Builders has been featured on Houzz in their Kitchen of the Week, What to Know About Using Reclaimed Wood in the Kitchen as well as included in their Bathroom WorkBook article. We are a full service, certified remodeling company that covers all of the Philadelphia suburban area. This business, like most others, developed from a friendship of young entrepreneurs who wanted to make a difference in their clients’ lives, one household at a time. This relationship between partners is much more than a friendship. Edward and Stephen Rudloff are brothers who have renovated and built custom homes together paying close attention to detail. They are carpenters by trade and understand concept and execution. Rudloff Custom Builders will provide services for you with the highest level of professionalism, quality, detail, punctuality and craftsmanship, every step of the way along our journey together.
Specializing in residential construction allows us to connect with our clients early in the design phase to ensure that every detail is captured as you imagined. One stop shopping is essentially what you will receive with Rudloff Custom Builders from design of your project to the construction of your dreams, executed by on-site project managers and skilled craftsmen. Our concept: envision our client’s ideas and make them a reality. Our mission: CREATING LIFETIME RELATIONSHIPS BUILT ON TRUST AND INTEGRITY.
Photo Credit: JMB Photoworks
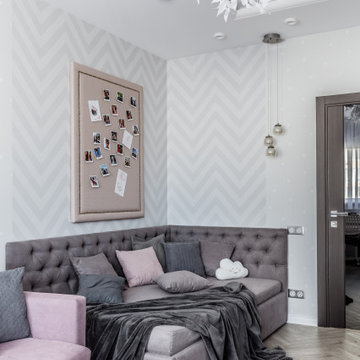
Ракурс детской комнаты
Ispirazione per una cameretta per bambini contemporanea di medie dimensioni con pareti grigie, pavimento in laminato, pavimento grigio e soffitto ribassato
Ispirazione per una cameretta per bambini contemporanea di medie dimensioni con pareti grigie, pavimento in laminato, pavimento grigio e soffitto ribassato
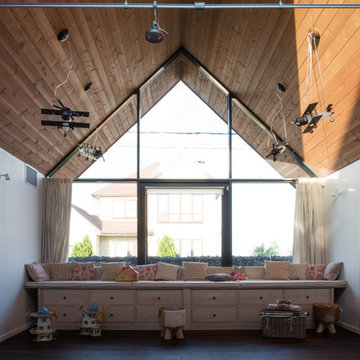
Foto di un'ampia cameretta per bambini da 4 a 10 anni contemporanea con pareti bianche, pavimento in laminato e pavimento marrone
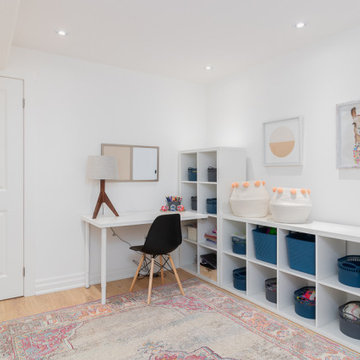
This kids play room works extra hard, as it doubles as a home office, play room, craft room and a guest room with a sleeper sofa!
Foto di una cameretta per bambini da 4 a 10 anni classica di medie dimensioni con pareti bianche, pavimento in laminato e pavimento marrone
Foto di una cameretta per bambini da 4 a 10 anni classica di medie dimensioni con pareti bianche, pavimento in laminato e pavimento marrone
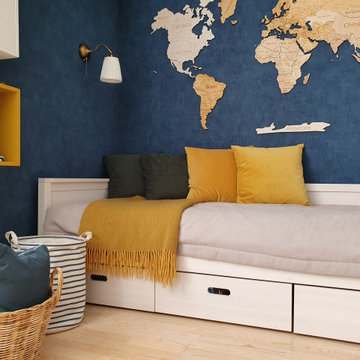
Ispirazione per una grande cameretta per bambini da 4 a 10 anni con pareti blu, pavimento in laminato, pavimento beige, soffitto ribassato e carta da parati
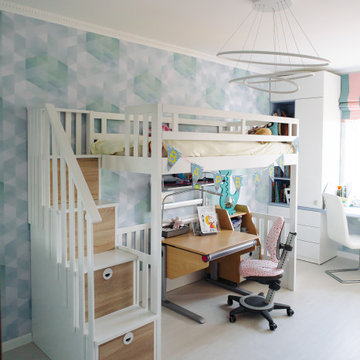
Ispirazione per una cameretta per bambini da 4 a 10 anni minimal di medie dimensioni con pareti multicolore, pavimento in laminato, pavimento beige e carta da parati
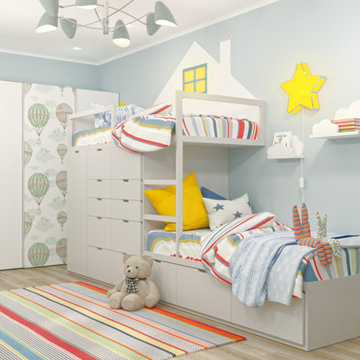
Ispirazione per una cameretta per bambini da 4 a 10 anni chic di medie dimensioni con pavimento in laminato, pavimento beige e pareti blu
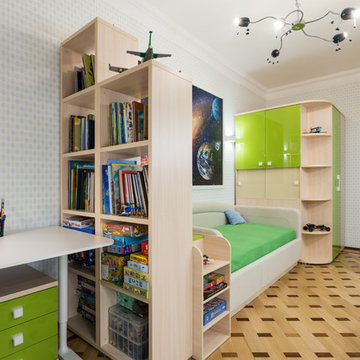
Idee per una cameretta per bambini da 4 a 10 anni contemporanea di medie dimensioni con pareti bianche, pavimento in laminato e pavimento beige
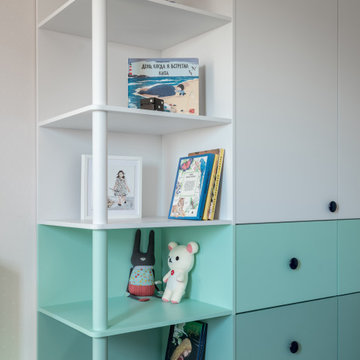
Дизайнер интерьера - Татьяна Архипова, фото - Михаил Лоскутов
Idee per una cameretta per bambini da 4 a 10 anni design di medie dimensioni con pareti grigie, pavimento in laminato e pavimento nero
Idee per una cameretta per bambini da 4 a 10 anni design di medie dimensioni con pareti grigie, pavimento in laminato e pavimento nero
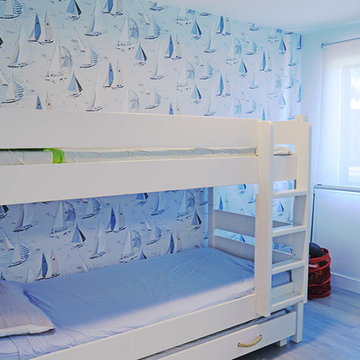
En el dormitorio infantil es invadido por la luz a través de una ventana doble que es controlada por cortinas enrollables que perfila el exterior.
Idee per una piccola cameretta per bambini da 4 a 10 anni moderna con pareti multicolore, pavimento in laminato e pavimento grigio
Idee per una piccola cameretta per bambini da 4 a 10 anni moderna con pareti multicolore, pavimento in laminato e pavimento grigio
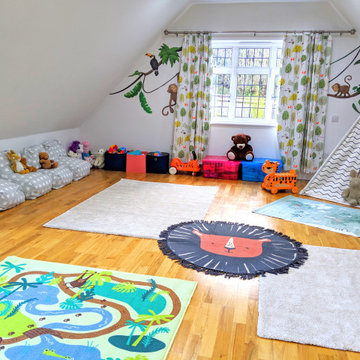
Renovated an attic style bedroom into a children's play area. Our main focus here was to include as much storage space as possible and to and some fun elements for the children such as the tropical wall stickers and animal printed rugs
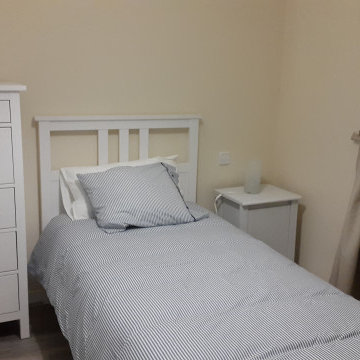
Dormitorio infantil con paredes lisas y en tonos cálidos. Decoración blanca, básica y elegante que combina con el tono de las paredes y cortinas
Foto di una cameretta per bambini da 4 a 10 anni moderna di medie dimensioni con pareti gialle, pavimento in laminato e pavimento marrone
Foto di una cameretta per bambini da 4 a 10 anni moderna di medie dimensioni con pareti gialle, pavimento in laminato e pavimento marrone
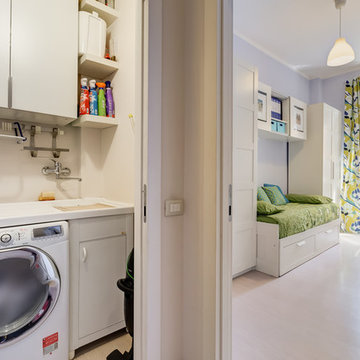
LAVANDERIA - La lavanderia ripostiglio un tempo ero un ricolmo sgabuzziono. Oggi accoglie lavatrice-asciugatrice con lavello attrezzato e tanti pensili e mobili in cui riporre l'occorrente per le pulizie, il giardinaggio, e quanto occorra tenere in ordine.
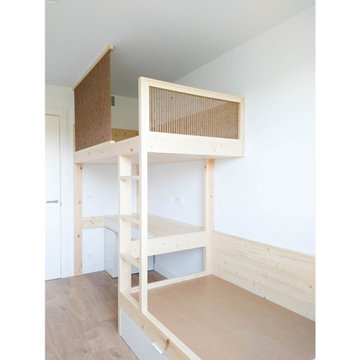
Daphne y su familia querían hacer de su nuevo piso un hogar. Teníamos un lienzo en blanco para pintar con un bonito proyecto de interiorismo. Empezamos por descubrir sus hábitos y necesidades así como también sus gustos para que cada detalle estuviera personalizado con aquello que a ellos les hace sentir cómodos.
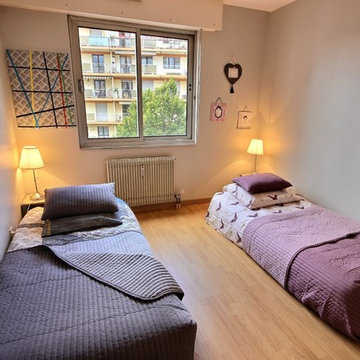
Redonner une fonction à chaque pièce.
Détapissage et pose de fibre à peindre.
Pose de sol stratifié avec plinthes assorties.
Création d'un espace fille et d'un espace garçon afin de suggérer les différentes possibilités à l'acquéreur potentiel.
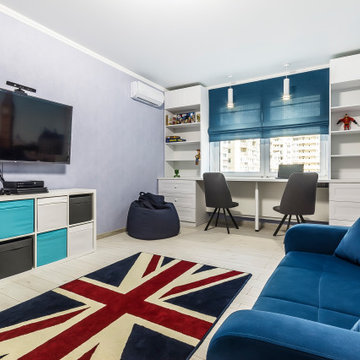
Immagine di una cameretta per bambini minimal di medie dimensioni con pareti blu, pavimento in laminato, pavimento beige e carta da parati
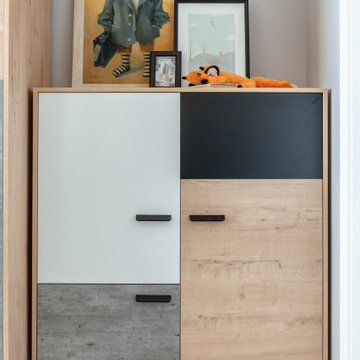
Esempio di una cameretta per bambini chic di medie dimensioni con pareti beige, pavimento in laminato, pavimento beige e carta da parati
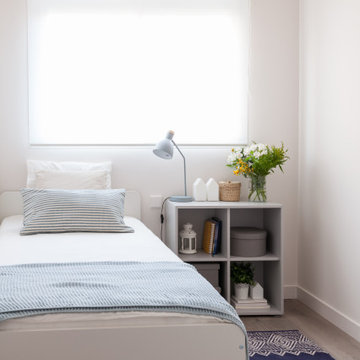
Idee per una piccola cameretta per bambini da 4 a 10 anni nordica con pareti beige, pavimento in laminato e pavimento grigio
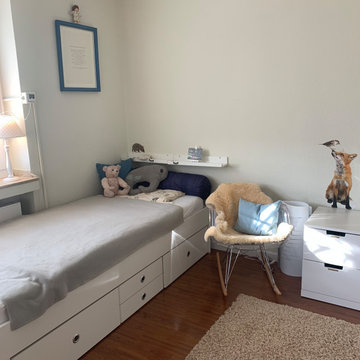
Ein kleines Kinderzimmer, für das wir maximalen Stauraum und das Thema Wald integriert haben. Die Bereiche Arbeitsecke, schlafen und spielen sind klar voneinander abgegrenzt. Da das Zimmer recht klein ist, haben wir nur pastellige Farben verwendet, die einen schönen Kontrast zum Boden bilden.
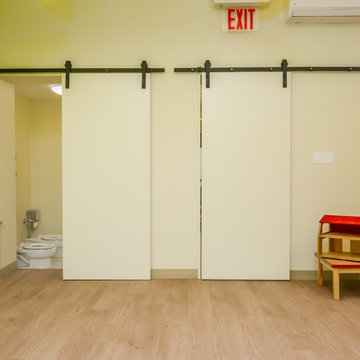
Renovated storefront to create an open airy modern neighborhood daycare that popped with color and functionality.
Photography by Chastity Cortijo
Ispirazione per una piccola cameretta per bambini da 1 a 3 anni design con pareti gialle, pavimento in laminato e pavimento beige
Ispirazione per una piccola cameretta per bambini da 1 a 3 anni design con pareti gialle, pavimento in laminato e pavimento beige
Camerette Neutre con pavimento in laminato - Foto e idee per arredare
9