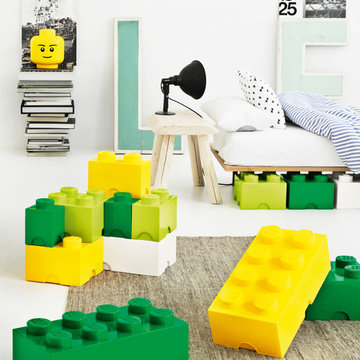Camerette Neutre bianche - Foto e idee per arredare
Filtra anche per:
Budget
Ordina per:Popolari oggi
121 - 140 di 5.396 foto
1 di 3
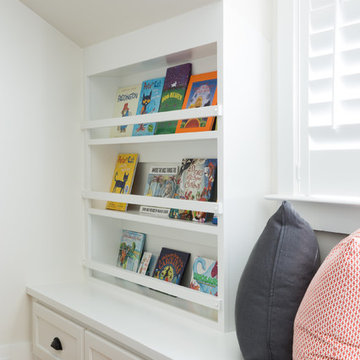
Foto di una cameretta per bambini tradizionale di medie dimensioni con pareti bianche, pavimento in legno massello medio e pavimento beige
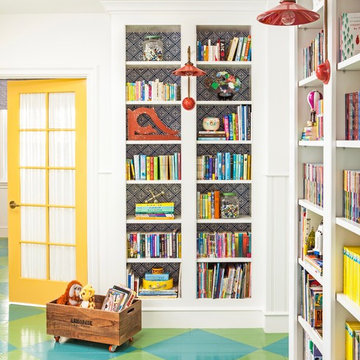
John Ellis for Country Living
Immagine di una cameretta per bambini da 4 a 10 anni country di medie dimensioni con pavimento in legno verniciato, pareti bianche e pavimento multicolore
Immagine di una cameretta per bambini da 4 a 10 anni country di medie dimensioni con pavimento in legno verniciato, pareti bianche e pavimento multicolore
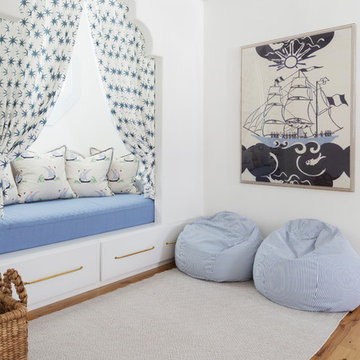
Photos by: Framework. Photography
Design by: Urban Grace Interiors
Idee per una cameretta per bambini da 4 a 10 anni costiera con pareti bianche, parquet chiaro e pavimento beige
Idee per una cameretta per bambini da 4 a 10 anni costiera con pareti bianche, parquet chiaro e pavimento beige
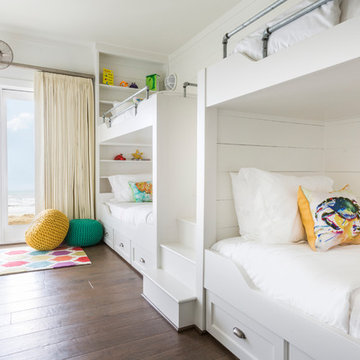
Photos by Julie Soefer
Foto di una cameretta per bambini costiera con pareti bianche e parquet scuro
Foto di una cameretta per bambini costiera con pareti bianche e parquet scuro
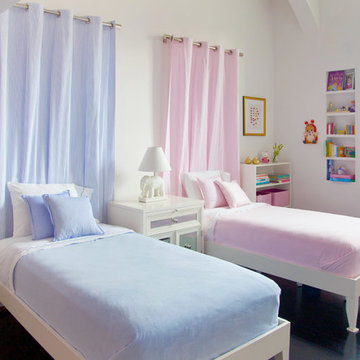
Foto di una cameretta per bambini da 1 a 3 anni tradizionale di medie dimensioni con pareti bianche e parquet scuro
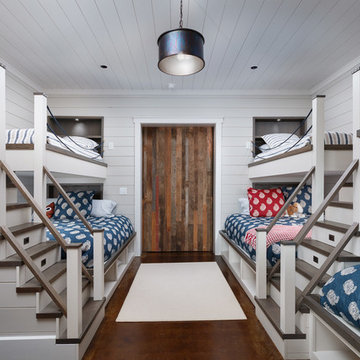
Adam Cameron Photography
Esempio di una cameretta per bambini da 4 a 10 anni chic di medie dimensioni con pareti bianche e pavimento in cemento
Esempio di una cameretta per bambini da 4 a 10 anni chic di medie dimensioni con pareti bianche e pavimento in cemento
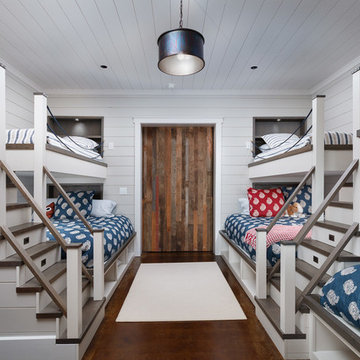
Adam Cameron
Idee per una cameretta per bambini da 4 a 10 anni classica con pareti bianche
Idee per una cameretta per bambini da 4 a 10 anni classica con pareti bianche
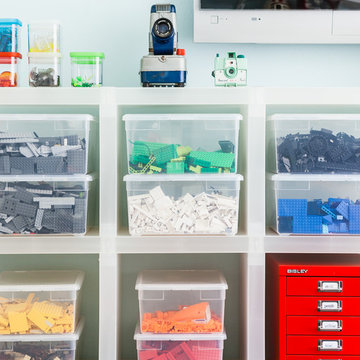
Toys can really begin to take over the house - so figuring out an organization system will not only make you happy but it's a great way to teach those tykes the importance of organization.
Clear Shoe Boxes from The Container Store also make for great containers to store by color, shape, or set.
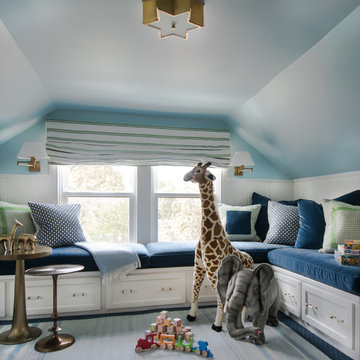
Location: Houston, TX, USA
Full renovation; transforming attic space into multi-purpose game room, including a home office space for a Mother of three, and a media space that the entire family could enjoy. Durability was important, as was creating a space that the children could grow into.
Julie Rhodes Interiors
French Blue Photography
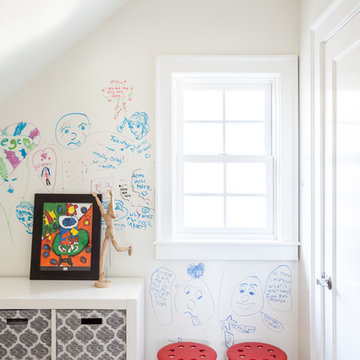
Kat Alves
Ispirazione per una cameretta per bambini contemporanea con pareti bianche e pavimento in legno massello medio
Ispirazione per una cameretta per bambini contemporanea con pareti bianche e pavimento in legno massello medio
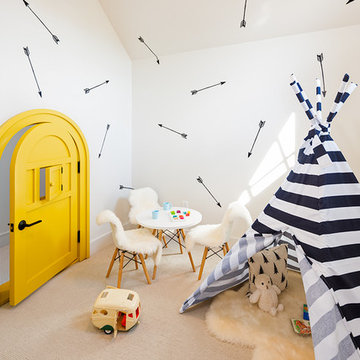
This play room is kid paradise. The small door with the speak easy allows kid sized access for the little ones.
photo by: Karl Neumann
Foto di una cameretta per bambini nordica di medie dimensioni con pareti bianche e moquette
Foto di una cameretta per bambini nordica di medie dimensioni con pareti bianche e moquette
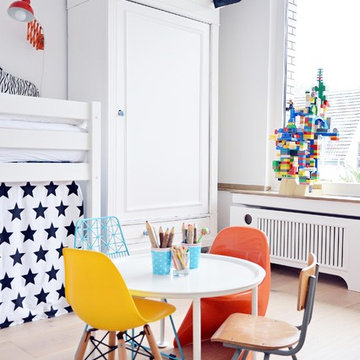
Photo: Stephanie Schetter © 2015 Houzz
Ispirazione per una cameretta per bambini da 4 a 10 anni nordica di medie dimensioni con pareti bianche e parquet chiaro
Ispirazione per una cameretta per bambini da 4 a 10 anni nordica di medie dimensioni con pareti bianche e parquet chiaro
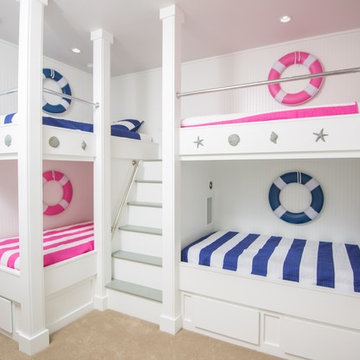
Idee per una cameretta per bambini da 4 a 10 anni stile marinaro di medie dimensioni con pareti bianche, moquette e pavimento beige
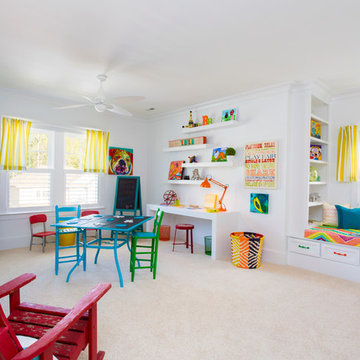
Bryan Chavez
Immagine di una cameretta per bambini da 4 a 10 anni minimal con pareti bianche e moquette
Immagine di una cameretta per bambini da 4 a 10 anni minimal con pareti bianche e moquette
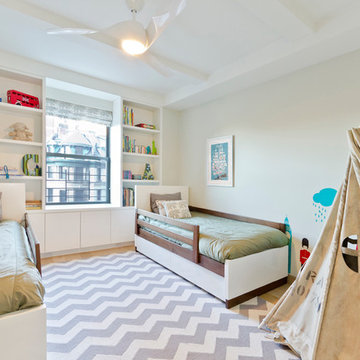
Steps from Riverside Park, the existing apartment had previously not been renovated for 30 years and was in dire need of a complete overhaul. StudioLAB was presented with the challenge of re-designing the space to fit a modern family’s lifestyle today with the flexibility to adjust as they evolve into their tomorrow. The existing formal closed kitchen and dining room were combined and opened up to allow the owners to entertain in an open living environment and allow natural light to permeate throughout different exposures of the apartment. Bathrooms were gutted, enlarged and reconfigured. Central air conditioning was added with minimal ducting as to be hidden and not seem clunky. Built-in bookshelves run the length of the perimeter walls below windows, concealing radiators and providing extra valuable storage in every room. A neutral color palette, minimalist details, and refined materials create a warm, modern atmosphere. Light brown oak veneered archways as well as LED cove ceilings are used to separate programmatic spaces visually without the use of physical partitions. A charcoal stained cube built-in was designed with in the foyer to create deep storage while continuing into the kitchen to hide the built-in refrigerator and pantry visually connecting the two spaces. The family’s two children share one large bedroom in order to create a playroom in the other which can also serves as a guest room when needed. The master bedroom features a full height grey stained ash veneered wall unit that serves as the predominant clothes storage. A panel housing the TV slides to reveal more clothes storage behind. To utilize the exiting formal maid’s room behind the kitchen, a small study and powder room were created that house laundry machines as well.
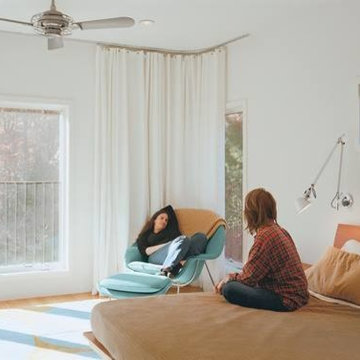
We love the simplistic, modern style of this teen room! The window treatments are from our new line of bendable rods. It's highly bendable, multipurpose curtain track system that can be quickly customized to fit any wall shape or ceiling curvature. Our bendable rods are also perfect as room dividers and can be bent or run straight.
The bendable rods can be ordered in our Houzz store online. Contact us today to get started on your project. 317-273-8343
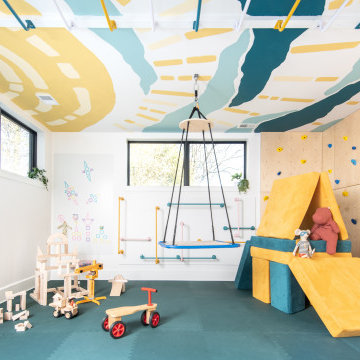
Ispirazione per una cameretta per bambini da 4 a 10 anni contemporanea con pareti bianche, pavimento blu e soffitto in carta da parati

Foto di una cameretta per bambini costiera di medie dimensioni con pareti bianche, parquet chiaro, pavimento marrone, travi a vista e pareti in perlinato
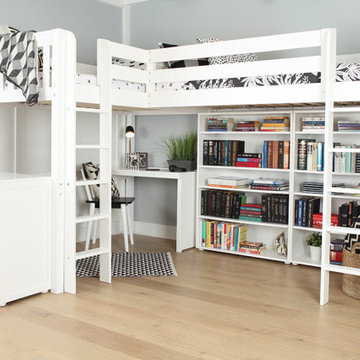
This Maxtrix Bed offers a unique way to sleep 2 to a room while saving floorspace. One twin size loft bed is connected to one twin size loft bed, forming raised “L” shape that fits perfectly in a bedroom corner. Over 4 ft of underbed clearance, ideal for a desk, storage or play space. www.maxtrixkids.com
Camerette Neutre bianche - Foto e idee per arredare
7
