Camerette Neutre bianche - Foto e idee per arredare
Filtra anche per:
Budget
Ordina per:Popolari oggi
61 - 80 di 5.396 foto
1 di 3
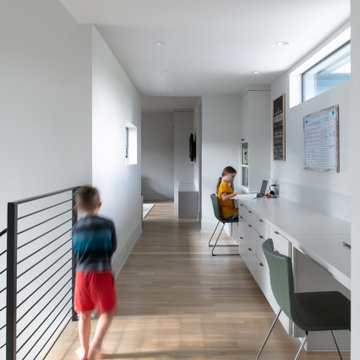
Kids Study Nook Second Floor Hallway
Idee per una grande cameretta per bambini minimal con parquet chiaro e pavimento marrone
Idee per una grande cameretta per bambini minimal con parquet chiaro e pavimento marrone
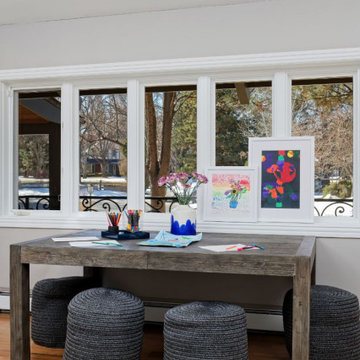
This home features a farmhouse aesthetic with contemporary touches like metal accents and colorful art. Designed by our Denver studio.
---
Project designed by Denver, Colorado interior designer Margarita Bravo. She serves Denver as well as surrounding areas such as Cherry Hills Village, Englewood, Greenwood Village, and Bow Mar.
For more about MARGARITA BRAVO, click here: https://www.margaritabravo.com/
To learn more about this project, click here:
https://www.margaritabravo.com/portfolio/contemporary-farmhouse-denver/
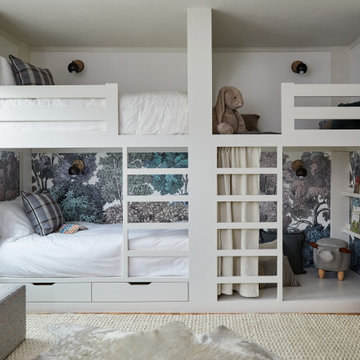
Esempio di una cameretta per bambini da 4 a 10 anni contemporanea con pareti bianche, pavimento in legno massello medio e pavimento marrone
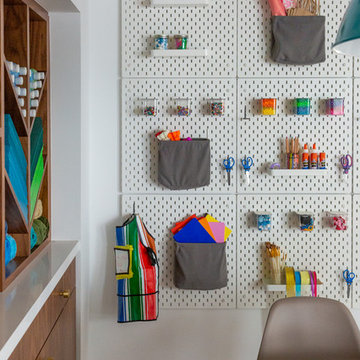
Intentional. Elevated. Artisanal.
With three children under the age of 5, our clients were starting to feel the confines of their Pacific Heights home when the expansive 1902 Italianate across the street went on the market. After learning the home had been recently remodeled, they jumped at the chance to purchase a move-in ready property. We worked with them to infuse the already refined, elegant living areas with subtle edginess and handcrafted details, and also helped them reimagine unused space to delight their little ones.
Elevated furnishings on the main floor complement the home’s existing high ceilings, modern brass bannisters and extensive walnut cabinetry. In the living room, sumptuous emerald upholstery on a velvet side chair balances the deep wood tones of the existing baby grand. Minimally and intentionally accessorized, the room feels formal but still retains a sharp edge—on the walls moody portraiture gets irreverent with a bold paint stroke, and on the the etagere, jagged crystals and metallic sculpture feel rugged and unapologetic. Throughout the main floor handcrafted, textured notes are everywhere—a nubby jute rug underlies inviting sofas in the family room and a half-moon mirror in the living room mixes geometric lines with flax-colored fringe.
On the home’s lower level, we repurposed an unused wine cellar into a well-stocked craft room, with a custom chalkboard, art-display area and thoughtful storage. In the adjoining space, we installed a custom climbing wall and filled the balance of the room with low sofas, plush area rugs, poufs and storage baskets, creating the perfect space for active play or a quiet reading session. The bold colors and playful attitudes apparent in these spaces are echoed upstairs in each of the children’s imaginative bedrooms.
Architect + Developer: McMahon Architects + Studio, Photographer: Suzanna Scott Photography
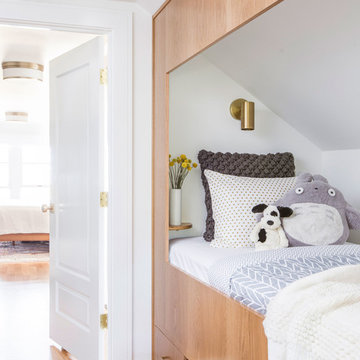
When Casework first met this 550 square foot attic space in a 1912 Seattle Craftsman home, it was dated and not functional. The homeowners wanted to transform their existing master bedroom and bathroom to include more practical closet and storage space as well as add a nursery. The renovation created a purposeful division of space for a growing family, including a cozy master with built-in bench storage, a spacious his and hers dressing room, open and bright master bath with brass and black details, and a nursery perfect for a growing child. Through clever built-ins and a minimal but effective color palette, Casework was able to turn this wasted attic space into a comfortable, inviting and purposeful sanctuary.
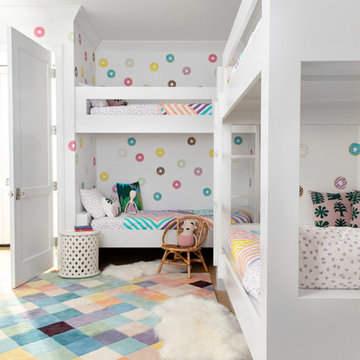
Architecture, Construction Management, Interior Design, Art Curation & Real Estate Advisement by Chango & Co.
Construction by MXA Development, Inc.
Photography by Sarah Elliott
See the home tour feature in Domino Magazine
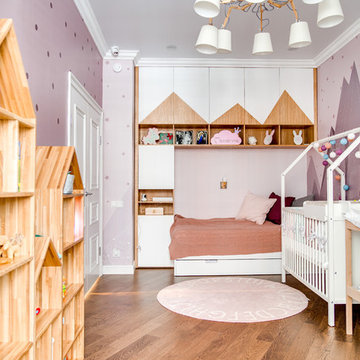
Ispirazione per una cameretta per bambini design con pareti viola, pavimento in legno massello medio e pavimento marrone
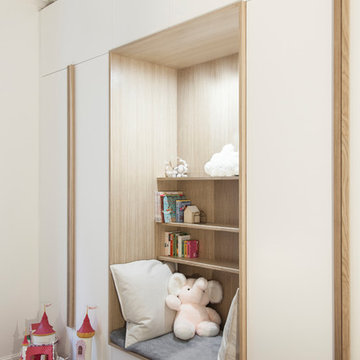
Photo : BCDF Studio
Esempio di una cameretta per bambini da 4 a 10 anni minimal di medie dimensioni con pareti bianche, pavimento in legno massello medio, pavimento beige e carta da parati
Esempio di una cameretta per bambini da 4 a 10 anni minimal di medie dimensioni con pareti bianche, pavimento in legno massello medio, pavimento beige e carta da parati
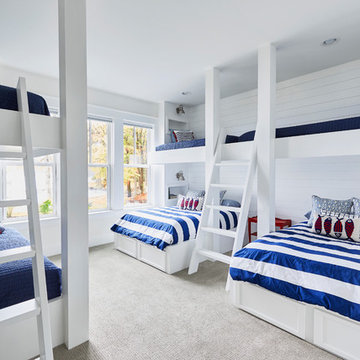
Sean Costello
Esempio di una cameretta per bambini da 4 a 10 anni stile marino con pareti bianche, moquette e pavimento grigio
Esempio di una cameretta per bambini da 4 a 10 anni stile marino con pareti bianche, moquette e pavimento grigio
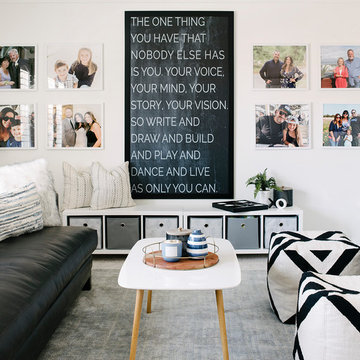
Design: Three Salt Design Co.
Photography: Lauren Pressey
Foto di una cameretta per bambini da 4 a 10 anni contemporanea di medie dimensioni con pareti bianche, moquette e pavimento grigio
Foto di una cameretta per bambini da 4 a 10 anni contemporanea di medie dimensioni con pareti bianche, moquette e pavimento grigio
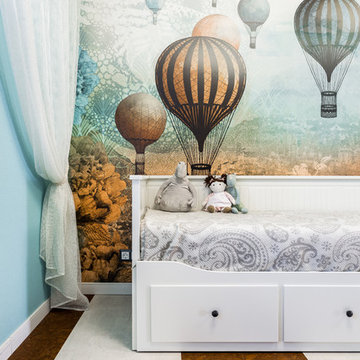
Immagine di una grande cameretta per bambini contemporanea con pavimento in sughero, pavimento marrone e pareti multicolore
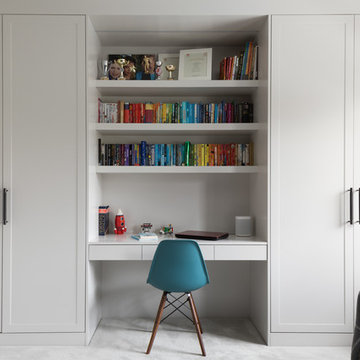
Paul Craig
Immagine di una cameretta per bambini da 4 a 10 anni tradizionale con pareti grigie, moquette e pavimento grigio
Immagine di una cameretta per bambini da 4 a 10 anni tradizionale con pareti grigie, moquette e pavimento grigio
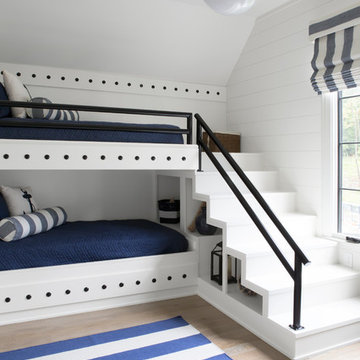
Esempio di una cameretta per bambini da 4 a 10 anni tradizionale con pareti bianche e parquet chiaro
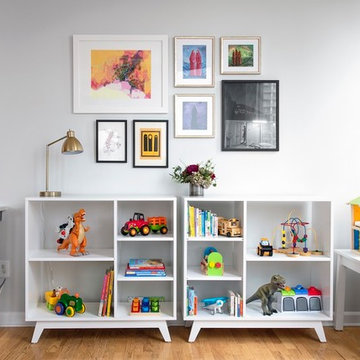
Jason W. Kaumeyer
Foto di una cameretta per bambini classica di medie dimensioni con pareti bianche
Foto di una cameretta per bambini classica di medie dimensioni con pareti bianche
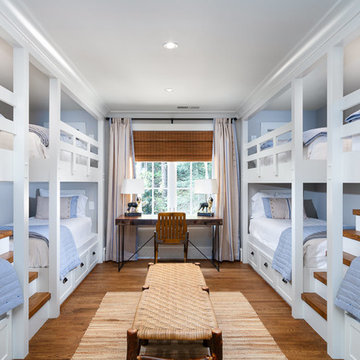
Foto di una cameretta per bambini da 4 a 10 anni rustica con pareti blu e pavimento in legno massello medio
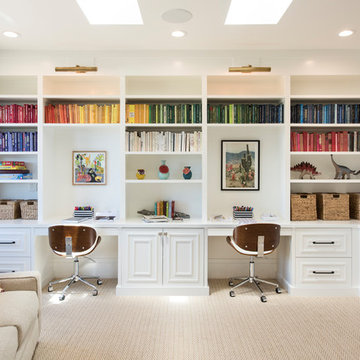
Immagine di una cameretta per bambini classica con pareti bianche, moquette e pavimento beige
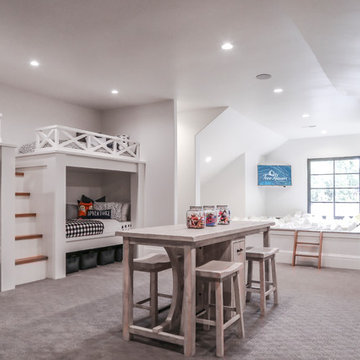
Brad Montgomery, tym.
Esempio di una grande cameretta per bambini da 4 a 10 anni mediterranea con pareti bianche, moquette e pavimento grigio
Esempio di una grande cameretta per bambini da 4 a 10 anni mediterranea con pareti bianche, moquette e pavimento grigio
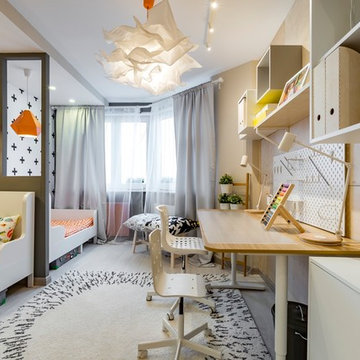
Idee per una cameretta per bambini da 4 a 10 anni scandinava con pareti beige, parquet chiaro e pavimento beige
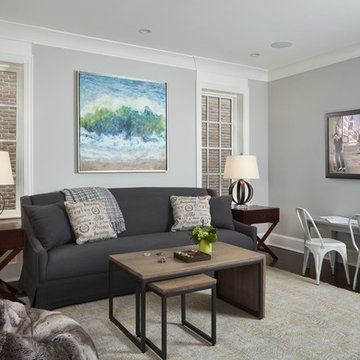
Nathan Kirkman
Immagine di una cameretta per bambini classica di medie dimensioni con pareti grigie e parquet scuro
Immagine di una cameretta per bambini classica di medie dimensioni con pareti grigie e parquet scuro
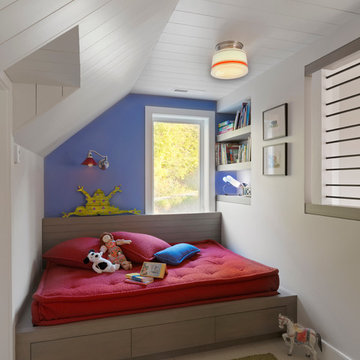
susan teare photography
Foto di una cameretta per bambini country con pareti multicolore
Foto di una cameretta per bambini country con pareti multicolore
Camerette Neutre bianche - Foto e idee per arredare
4