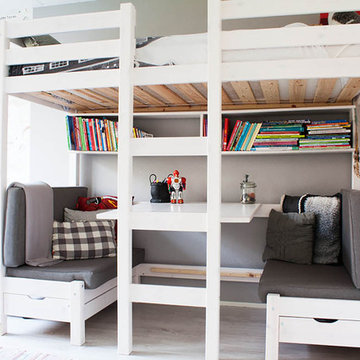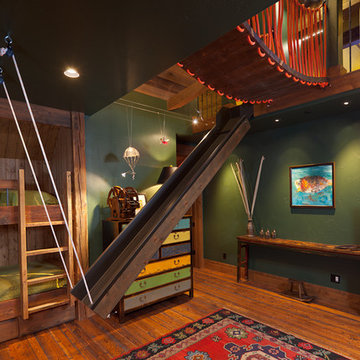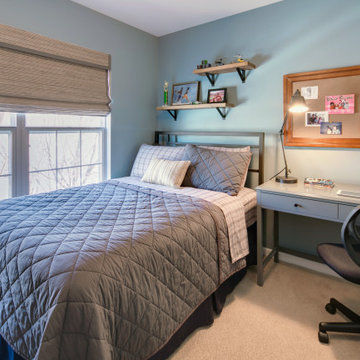Cameretta per bambini
Filtra anche per:
Budget
Ordina per:Popolari oggi
141 - 160 di 832 foto
1 di 3

The loft-style camphouse bed was planned and built by Henry Kate Design Co. staff. (The one it was modeled after wasn't going to fit on the wall, so we reverse-engineered it and did it ourselves!)
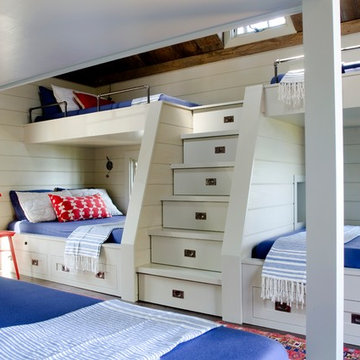
Builder: Dunn Builders Inc
Architect: Art Dioli, Olsen Lewis
Photographer - Jamie Salomon
Idee per una cameretta per bambini costiera
Idee per una cameretta per bambini costiera
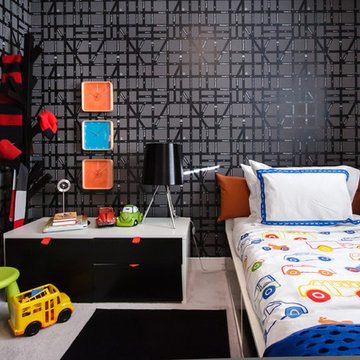
A streetside modern boys bedroom by Natalie Fuglestveit Interior Design, Canadian Interior Design Firm. Photo credit by Lindsay Nichols Photography.
Interior design includes black street wallpaper, orange and blue clocks, charcoal drapery, acrylic drapery hardware, and Ikea boys room furniture.
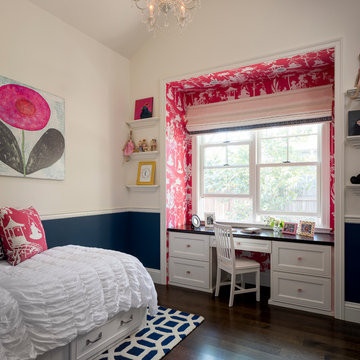
Scott Hargis
Foto di una cameretta per bambini da 4 a 10 anni classica con pareti bianche e parquet scuro
Foto di una cameretta per bambini da 4 a 10 anni classica con pareti bianche e parquet scuro
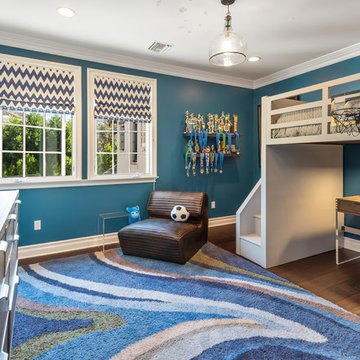
Immagine di una cameretta per bambini tradizionale di medie dimensioni con pareti blu, parquet scuro e pavimento marrone
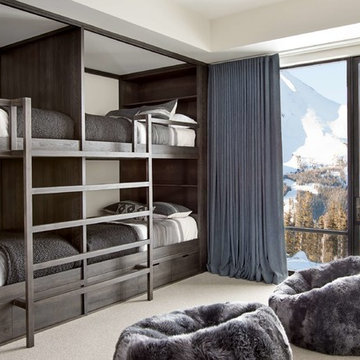
Modern Patriot Residence by Locati Architects, Interior Design by Locati Interiors, Photography by Gibeon Photography
Idee per una cameretta per bambini contemporanea con pareti beige, moquette e pavimento beige
Idee per una cameretta per bambini contemporanea con pareti beige, moquette e pavimento beige
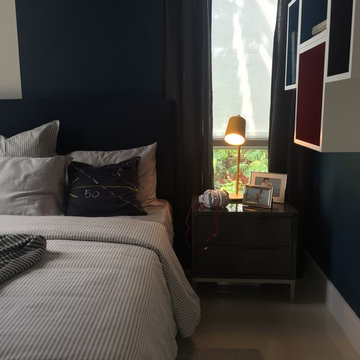
Contemporary in Miami is a Residential project in South Florida featuring a warm color palette, Modern furniture pieces in woods and texture wall coverings to give a cozy feel to the home.
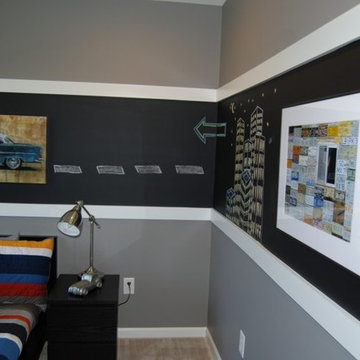
The boy's room in this single family home includes boyish striped bedding that appeals to multiple ages, and incorporates a vintage feel with the artwork, accent pillow, clock and lamp. The showstopper in this room is the chalkboard paint, swathed between two squared white trim pieces, which we further enhanced by drawing a dotted line implying that the car was in fact driving around the room. Part of our award-winning model home design in Winslow, New Jersey.

Our clients purchased a new house, but wanted to add their own personal style and touches to make it really feel like home. We added a few updated to the exterior, plus paneling in the entryway and formal sitting room, customized the master closet, and cosmetic updates to the kitchen, formal dining room, great room, formal sitting room, laundry room, children’s spaces, nursery, and master suite. All new furniture, accessories, and home-staging was done by InHance. Window treatments, wall paper, and paint was updated, plus we re-did the tile in the downstairs powder room to glam it up. The children’s bedrooms and playroom have custom furnishings and décor pieces that make the rooms feel super sweet and personal. All the details in the furnishing and décor really brought this home together and our clients couldn’t be happier!
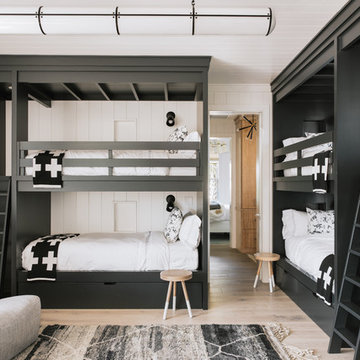
Katie Fiedler
Ispirazione per una cameretta per bambini da 4 a 10 anni costiera con parquet chiaro
Ispirazione per una cameretta per bambini da 4 a 10 anni costiera con parquet chiaro
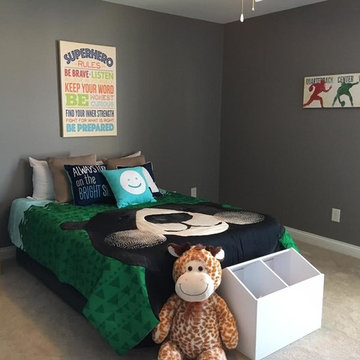
Esempio di una cameretta per bambini da 4 a 10 anni tradizionale di medie dimensioni con pareti grigie, moquette e pavimento beige
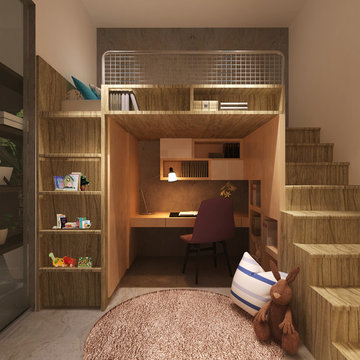
Photo Credits by GA+Partners
Foto di una cameretta per bambini design di medie dimensioni con pareti beige
Foto di una cameretta per bambini design di medie dimensioni con pareti beige
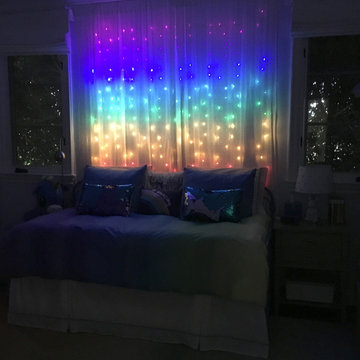
Foto di una cameretta per bambini da 4 a 10 anni di medie dimensioni con pareti blu, moquette e pavimento multicolore

Photo Credits: Michelle Cadari & Erin Coren
Immagine di una piccola cameretta per bambini da 4 a 10 anni scandinava con pareti multicolore, parquet chiaro e pavimento marrone
Immagine di una piccola cameretta per bambini da 4 a 10 anni scandinava con pareti multicolore, parquet chiaro e pavimento marrone
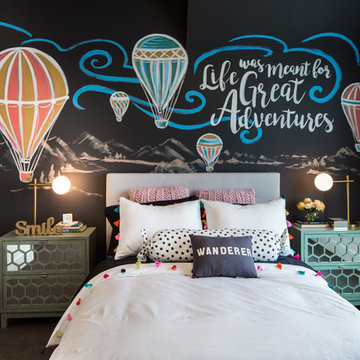
Adrian Shellard Photography
Esempio di una grande cameretta per bambini design con moquette, pavimento grigio e pareti nere
Esempio di una grande cameretta per bambini design con moquette, pavimento grigio e pareti nere
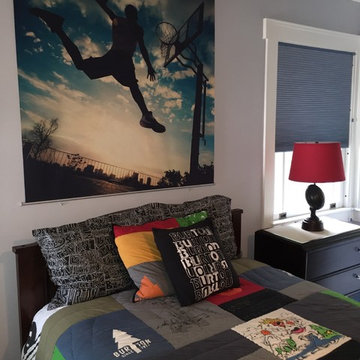
Esempio di una cameretta per bambini da 4 a 10 anni classica di medie dimensioni con pareti grigie, moquette e pavimento blu
8
