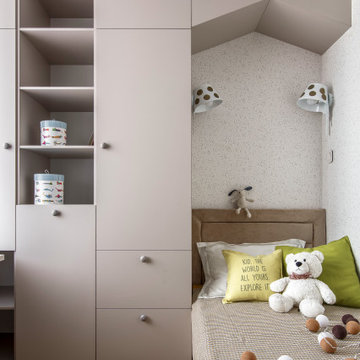Camerette da Letto - Foto e idee per arredare
Filtra anche per:
Budget
Ordina per:Popolari oggi
101 - 120 di 39.497 foto
1 di 2
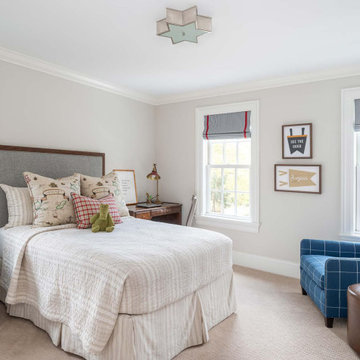
A new home can be beautiful, yet lack soul. For a family with exquisite taste, and a love of the artisan and bespoke, LiLu created a layered palette of furnishings that express each family member’s personality and values. One child, who loves Jackson Pollock, received a window seat from which to enjoy the ceiling’s lively splatter wallpaper. The other child, a young gentleman, has a navy tweed upholstered headboard and plaid club chair with leather ottoman. Elsewhere, sustainably sourced items have provenance and meaning, including a LiLu-designed powder-room vanity with marble top, a Dunes and Duchess table, Italian drapery with beautiful trimmings, Galbraith & Panel wallcoverings, and a bubble table. After working with LiLu, the family’s house has become their home.
----
Project designed by Minneapolis interior design studio LiLu Interiors. They serve the Minneapolis-St. Paul area including Wayzata, Edina, and Rochester, and they travel to the far-flung destinations that their upscale clientele own second homes in.
-----
For more about LiLu Interiors, click here: https://www.liluinteriors.com/
-----
To learn more about this project, click here:
https://www.liluinteriors.com/blog/portfolio-items/art-of-family/
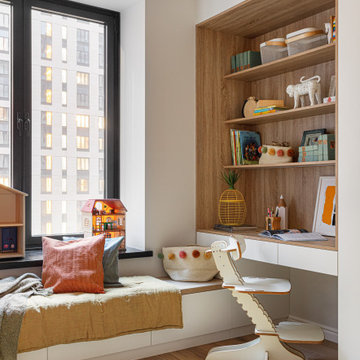
Ispirazione per una cameretta per bambini da 4 a 10 anni minimal di medie dimensioni con pareti bianche, pavimento in legno massello medio e pavimento beige
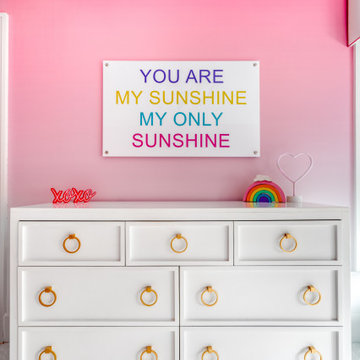
Immagine di una cameretta per bambini minimalista di medie dimensioni con pareti rosa, moquette e pavimento bianco
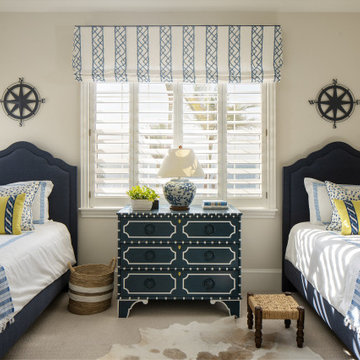
Our St. Pete studio designed this stunning home in a Greek Mediterranean style to create the best of Florida waterfront living. We started with a neutral palette and added pops of bright blue to recreate the hues of the ocean in the interiors. Every room is carefully curated to ensure a smooth flow and feel, including the luxurious bathroom, which evokes a calm, soothing vibe. All the bedrooms are decorated to ensure they blend well with the rest of the home's decor. The large outdoor pool is another beautiful highlight which immediately puts one in a relaxing holiday mood!
---
Pamela Harvey Interiors offers interior design services in St. Petersburg and Tampa, and throughout Florida's Suncoast area, from Tarpon Springs to Naples, including Bradenton, Lakewood Ranch, and Sarasota.
For more about Pamela Harvey Interiors, see here: https://www.pamelaharveyinteriors.com/
To learn more about this project, see here: https://www.pamelaharveyinteriors.com/portfolio-galleries/waterfront-home-tampa-fl
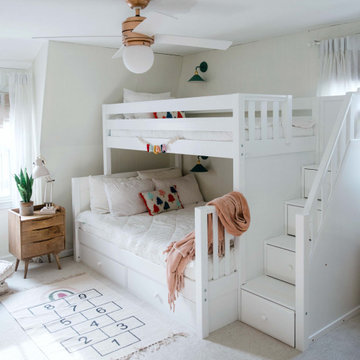
This Maxtrix bed allows for different sizes and ages to comfortably sleep in our high twin over full bunk bed with stairs! Top bunk raised higher for more space between beds = no more bumped heads on the bottom. Staircase is a super safe way for young children to climb + each step doubles as a storage drawer. www.maxtrixkids.com

photography by Seth Caplan, styling by Mariana Marcki
Immagine di una cameretta per bambini da 4 a 10 anni design di medie dimensioni con pareti bianche, pavimento in legno massello medio, pavimento marrone, travi a vista e carta da parati
Immagine di una cameretta per bambini da 4 a 10 anni design di medie dimensioni con pareti bianche, pavimento in legno massello medio, pavimento marrone, travi a vista e carta da parati
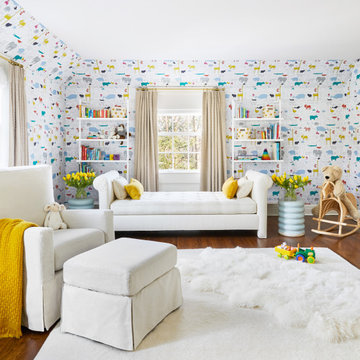
Interior Design, Custom Furniture Design & Art Curation by Chango & Co.
Photography by Christian Torres
Idee per una cameretta per bambini da 1 a 3 anni tradizionale di medie dimensioni con pareti multicolore, parquet scuro e pavimento marrone
Idee per una cameretta per bambini da 1 a 3 anni tradizionale di medie dimensioni con pareti multicolore, parquet scuro e pavimento marrone
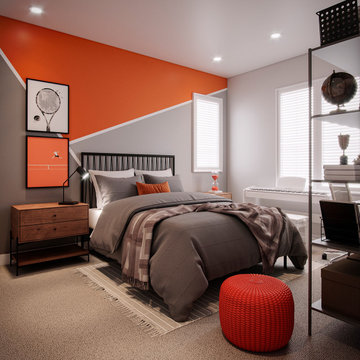
Orange and gray kids room. Geometric wall painted!!! #roomandboard
Idee per una cameretta per bambini da 4 a 10 anni minimalista con pareti arancioni
Idee per una cameretta per bambini da 4 a 10 anni minimalista con pareti arancioni
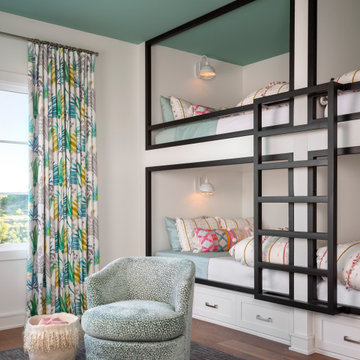
A colorful, contemporary bunk room for guests and friends of kids to have comfortable and fun sleepovers.
Esempio di una cameretta per bambini chic di medie dimensioni con pareti bianche, pavimento in legno massello medio e pavimento marrone
Esempio di una cameretta per bambini chic di medie dimensioni con pareti bianche, pavimento in legno massello medio e pavimento marrone
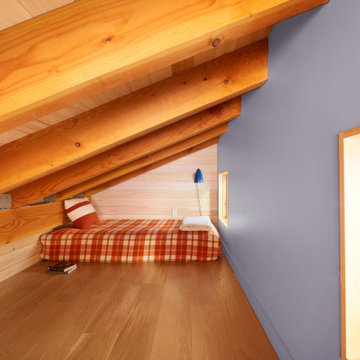
Sleeping Loft
Esempio di una piccola cameretta per bambini stile rurale con pareti blu, pavimento in legno massello medio, travi a vista e pareti in legno
Esempio di una piccola cameretta per bambini stile rurale con pareti blu, pavimento in legno massello medio, travi a vista e pareti in legno
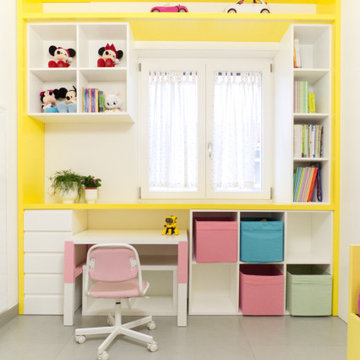
La camera della bambina di casa è stata voluta per essere molto flessibile e crescere con lei. I colore predominante è il bianco, ma un sapiente uso del giallo e del rosa vivacizza lo spazio.
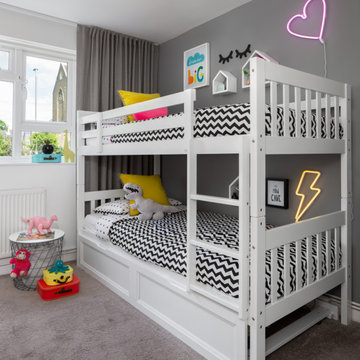
Kids' Shared Bedroom in Tooting, SW17
Foto di una piccola cameretta per bambini da 4 a 10 anni contemporanea con pareti grigie e pavimento grigio
Foto di una piccola cameretta per bambini da 4 a 10 anni contemporanea con pareti grigie e pavimento grigio
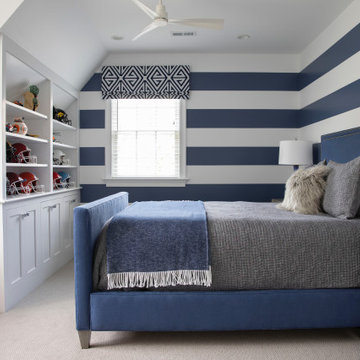
Esempio di una cameretta per bambini chic con pareti multicolore, moquette, pavimento beige e soffitto a volta
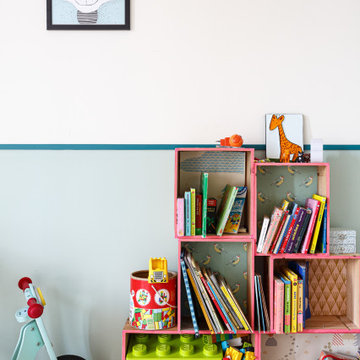
Nos clients, une famille avec 3 enfants, ont fait l'achat d'un bien de 124 m² dans l'Ouest Parisien. Ils souhaitaient adapter à leur goût leur nouvel appartement. Pour cela, ils ont fait appel à @advstudio_ai et notre agence.
L'objectif était de créer un intérieur au look urbain, dynamique, coloré. Chaque pièce possède sa palette de couleurs. Ainsi dans le couloir, on est accueilli par une entrée bleue Yves Klein et des étagères déstructurées sur mesure. Les chambres sont tantôt bleu doux ou intense ou encore vert d'eau. La SDB, elle, arbore un côté plus minimaliste avec sa palette de gris, noirs et blancs.
La pièce de vie, espace majeur du projet, possède plusieurs facettes. Elle est à la fois une cuisine, une salle TV, un petit salon ou encore une salle à manger. Conformément au fil rouge directeur du projet, chaque coin possède sa propre identité mais se marie à merveille avec l'ensemble.
Ce projet a bénéficié de quelques ajustements sur mesure : le mur de brique et le hamac qui donnent un côté urbain atypique au coin TV ; les bureaux, la bibliothèque et la mezzanine qui ont permis de créer des rangements élégants, adaptés à l'espace.
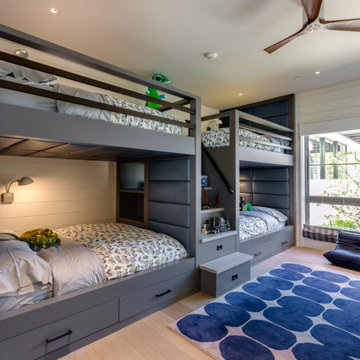
Ispirazione per una cameretta per bambini da 4 a 10 anni chic con pareti bianche, parquet chiaro, pavimento beige e pareti in perlinato
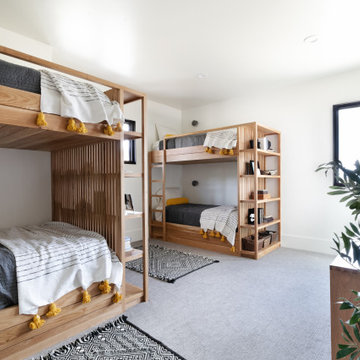
Immagine di una cameretta per bambini da 4 a 10 anni contemporanea con pareti bianche, moquette e pavimento grigio
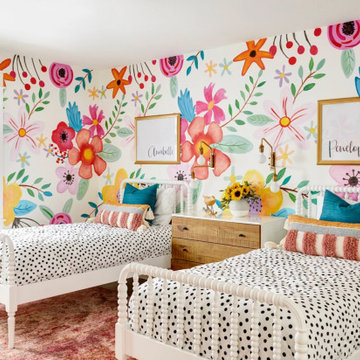
Esempio di una cameretta per bambini classica con pareti multicolore, pavimento in legno massello medio, pavimento marrone e carta da parati
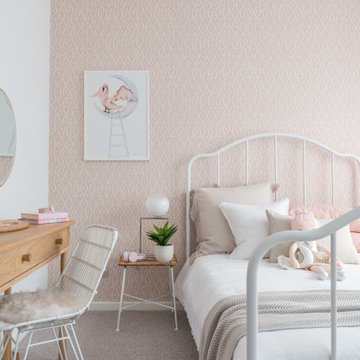
Idee per una cameretta per bambini da 4 a 10 anni minimal con pareti bianche, moquette, pavimento grigio e carta da parati
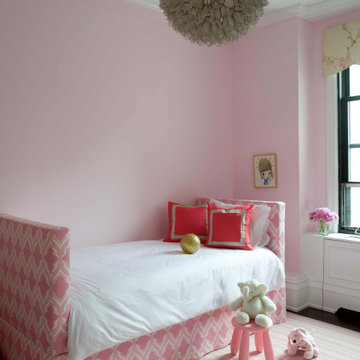
Esempio di una cameretta per bambini da 4 a 10 anni design con pareti rosa, parquet scuro e pavimento marrone
Camerette da Letto - Foto e idee per arredare
6
